Kitchen with All Styles of Cabinet and Blue Floors Ideas and Designs
Refine by:
Budget
Sort by:Popular Today
181 - 200 of 1,554 photos
Item 1 of 3
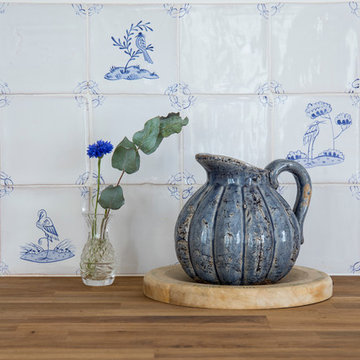
In the kitchen, wall cabinets were replaced with open shelving and the custom in-frame, shaker style cabinets painted a striking cornflower blue to pick up hue in the handcrafted Delft tiles. Appliances were integrated and underfloor heating installed beneath the Belgian blue limestone creating a thoroughly modern and practical space with the charm of a traditional country kitchen.
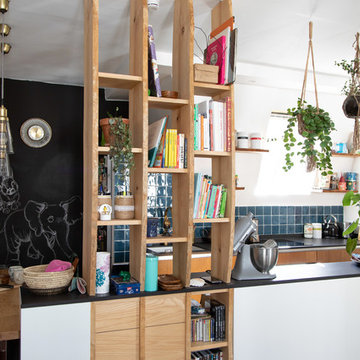
Le charme du Sud à Paris.
Un projet de rénovation assez atypique...car il a été mené par des étudiants architectes ! Notre cliente, qui travaille dans la mode, avait beaucoup de goût et s’est fortement impliquée dans le projet. Un résultat chiadé au charme méditerranéen.

Wood cabinets will never go out of style. This kitchen design in a townhome in the city involved removing a wall housing plumbing from the also remodeled Master Bathroom and opening up the space to allow a beautiful flow into the the living and dining area.
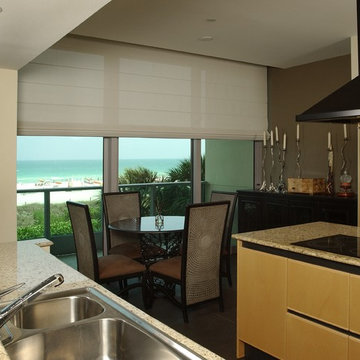
Cascade style, Solarweave® fabric, motorized Roman Shades with Radio Frequency Remote Control Operation
Medium sized contemporary galley kitchen/diner in Miami with a built-in sink, flat-panel cabinets, light wood cabinets, granite worktops, stainless steel appliances, dark hardwood flooring, no island and blue floors.
Medium sized contemporary galley kitchen/diner in Miami with a built-in sink, flat-panel cabinets, light wood cabinets, granite worktops, stainless steel appliances, dark hardwood flooring, no island and blue floors.
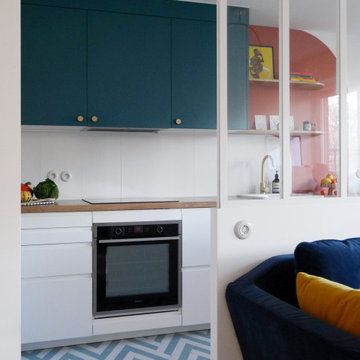
This is an example of a medium sized modern l-shaped kitchen/diner in Paris with a single-bowl sink, beaded cabinets, blue cabinets, laminate countertops, white splashback, ceramic splashback, stainless steel appliances, ceramic flooring, blue floors and beige worktops.

Design ideas for a small scandi single-wall open plan kitchen in Madrid with a built-in sink, shaker cabinets, blue cabinets, wood worktops, ceramic splashback, stainless steel appliances, ceramic flooring, no island, blue floors, brown worktops and a drop ceiling.

This rambler’s small kitchen was dysfunctional and out of touch with our client’s needs. She desired a larger footprint without an addition or expanding the footprint to stay within a realistic budget for her homes size and neighborhood.
The existing kitchen was “boxed-in” at the back of the house. The entrance from
the hallway was very narrow causing congestion and cramping the cook. In the living room the existing fireplace was a room hog, taking up the middle of the house. The kitchen was isolated from the other room’s downstairs.
The design team and homeowner decided to open the kitchen, connecting it to the dining room by removing the fireplace. This expanded the interior floor space. To create further integration amongst the spaces, the wall opening between the dining and living room was also widened. An archway was built to replicate the existing arch at the hallway & living room, giving a more spacious feel.
The new galley kitchen includes generous workspaces and enhanced storage. All designed for this homeowners’ specific needs in her kitchen. We also created a kitchen peninsula where guests can sit and enjoy conversations with the cook. (After 5,6) The red Viking range gives a fun pop of color to offset the monochromatic floor, cabinets and counters. It also plays to her Stanford alumni colors.
One of our favorite and most notable features of this kitchen is the “flip-out” window at the sink. This creative solution allows for an enhanced outdoor living experience, without an expansive remodel or addition. When the window is open the party can happen inside and outside with an interactive experience between spaces. The countertop was installed flush to the window, specifically designed as a cocktail/counter rail surface.

COPYRIGHT © DISTINCTidENTITY PTE LTD
Photo of a contemporary l-shaped kitchen/diner in Singapore with flat-panel cabinets, blue cabinets, blue splashback, glass sheet splashback, stainless steel appliances, an island, blue floors and white worktops.
Photo of a contemporary l-shaped kitchen/diner in Singapore with flat-panel cabinets, blue cabinets, blue splashback, glass sheet splashback, stainless steel appliances, an island, blue floors and white worktops.
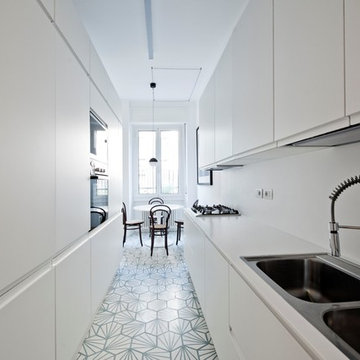
Inspiration for a medium sized scandinavian galley kitchen/diner in Milan with flat-panel cabinets, white cabinets, white splashback, cement flooring, no island, a built-in sink, integrated appliances and blue floors.
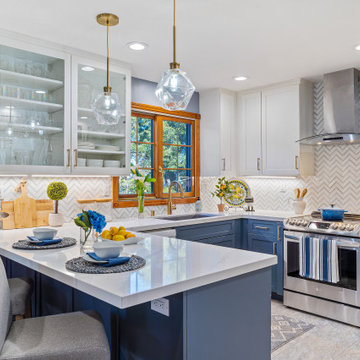
Medium sized classic u-shaped kitchen pantry in San Francisco with a single-bowl sink, shaker cabinets, white cabinets, engineered stone countertops, blue splashback, glass tiled splashback, stainless steel appliances, vinyl flooring, a breakfast bar, blue floors and white worktops.
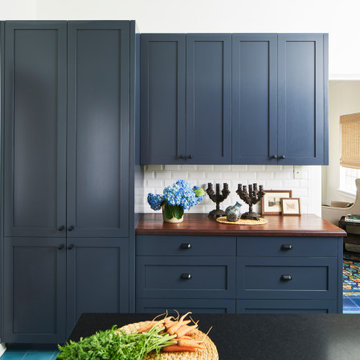
Medium sized traditional kitchen in Other with shaker cabinets, blue cabinets, wood worktops, blue floors, brown worktops and white splashback.
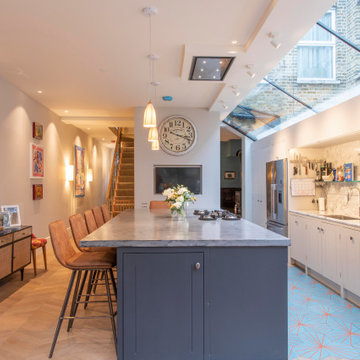
Design ideas for a contemporary galley kitchen in London with a submerged sink, flat-panel cabinets, white cabinets, grey splashback, stone slab splashback, stainless steel appliances, an island, blue floors and grey worktops.

This small kitchen and dining nook is packed full of character and charm (just like it's owner). Custom cabinets utilize every available inch of space with internal accessories
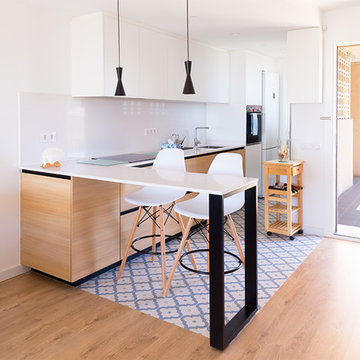
Fotografía: Valentín Hincû
This is an example of a small mediterranean l-shaped open plan kitchen in Other with flat-panel cabinets, light wood cabinets, engineered stone countertops, white splashback, an island, blue floors and white worktops.
This is an example of a small mediterranean l-shaped open plan kitchen in Other with flat-panel cabinets, light wood cabinets, engineered stone countertops, white splashback, an island, blue floors and white worktops.
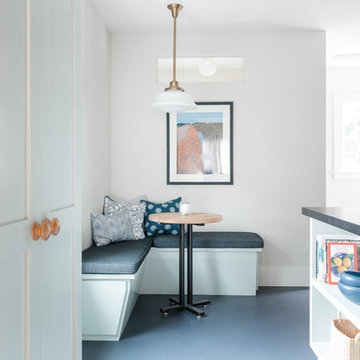
Small functional urban breakfast nook across from kitchen maximizes usable entertaining space.
Inspiration for a medium sized classic u-shaped kitchen/diner in Sacramento with a built-in sink, shaker cabinets, blue cabinets, granite worktops, white splashback, brick splashback, stainless steel appliances, lino flooring, a breakfast bar, blue floors and black worktops.
Inspiration for a medium sized classic u-shaped kitchen/diner in Sacramento with a built-in sink, shaker cabinets, blue cabinets, granite worktops, white splashback, brick splashback, stainless steel appliances, lino flooring, a breakfast bar, blue floors and black worktops.

Inspiration for a medium sized classic u-shaped open plan kitchen in London with a belfast sink, shaker cabinets, blue cabinets, marble worktops, white splashback, marble splashback, black appliances, porcelain flooring, a breakfast bar, blue floors and white worktops.

Francis Combes
Design ideas for a large classic l-shaped enclosed kitchen in San Francisco with a submerged sink, shaker cabinets, light wood cabinets, engineered stone countertops, blue splashback, ceramic splashback, stainless steel appliances, porcelain flooring, no island, blue floors and white worktops.
Design ideas for a large classic l-shaped enclosed kitchen in San Francisco with a submerged sink, shaker cabinets, light wood cabinets, engineered stone countertops, blue splashback, ceramic splashback, stainless steel appliances, porcelain flooring, no island, blue floors and white worktops.
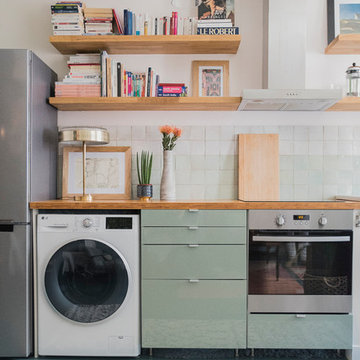
This is an example of a medium sized classic single-wall open plan kitchen in Paris with a built-in sink, flat-panel cabinets, green cabinets, wood worktops, green splashback, ceramic splashback, painted wood flooring and blue floors.
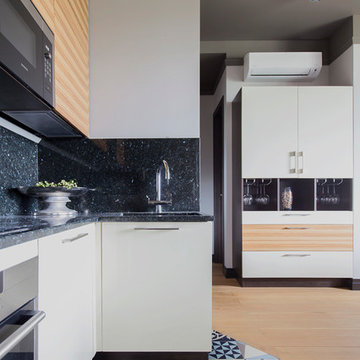
Кухня-гостиная в квартире 86 м. кв. в сталинском доме. Кухня перенесена на место бывшего коридора. Общественная зона - место сбора семьи (2 взрослых и 2 ребенка)
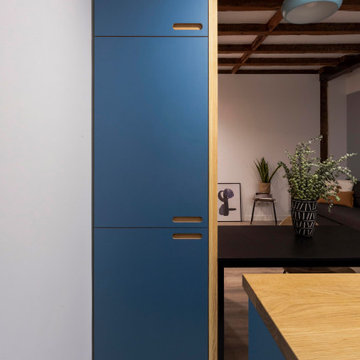
Small scandi single-wall open plan kitchen in Madrid with a built-in sink, shaker cabinets, blue cabinets, wood worktops, ceramic splashback, stainless steel appliances, ceramic flooring, no island, blue floors, brown worktops and a drop ceiling.
Kitchen with All Styles of Cabinet and Blue Floors Ideas and Designs
10