Kitchen with All Styles of Cabinet and Blue Floors Ideas and Designs
Refine by:
Budget
Sort by:Popular Today
141 - 160 of 1,554 photos
Item 1 of 3
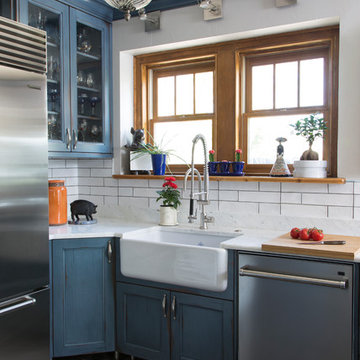
Medium sized classic u-shaped kitchen in Denver with a belfast sink, open cabinets, blue cabinets, engineered stone countertops, white splashback, metro tiled splashback, stainless steel appliances, ceramic flooring, a breakfast bar, blue floors and white worktops.

Trois chambres sous les toits ont été réunies pour créer ce petit studio de 21m2 : espace modulable par le lit sur roulettes qui se range sous la cuisine et qui peut aussi devenir canapé.
Ce studio offre tous les atouts d’un appartement en optimisant l'espace disponible - un grand dressing, une salle d'eau profitant de lumière naturelle par une vitre, un bureau qui s'insère derrière, cuisine et son bar créant une liaison avec l'espace de vie qui devient chambre lorsque l'on sort le lit.
Crédit photos : Fabienne Delafraye
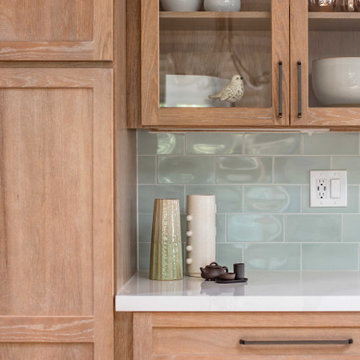
This kitchen remodel is all about understated neutrals and subtle textures, creating a warm, calming, comfortable space. The light oak cabinets paired with the white quartz countertops and complimented by the soft aqua gloss backsplash tile create the perfect environment to start and end one's day. Soft neutral colors help the space feel comfortable without being boring. We like to think of this space as reminiscent of walking on the beach, with natural woods and soft blues accented with white, similar to whitecaps on a wave. This space is the true definition of a timeless kitchen.

Photo of a medium sized coastal galley open plan kitchen in Charleston with a submerged sink, flat-panel cabinets, light wood cabinets, quartz worktops, terracotta splashback, integrated appliances, painted wood flooring, a breakfast bar, blue floors and blue worktops.

Inspiration for a medium sized modern l-shaped kitchen/diner in Paris with a single-bowl sink, beaded cabinets, blue cabinets, laminate countertops, white splashback, ceramic splashback, stainless steel appliances, ceramic flooring, blue floors and beige worktops.
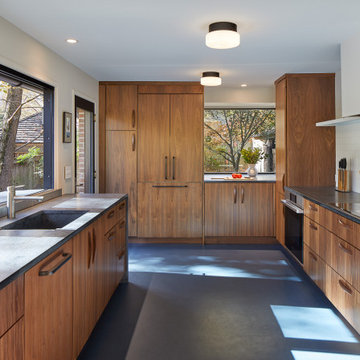
Inspiration for a midcentury kitchen in DC Metro with an integrated sink, flat-panel cabinets, medium wood cabinets, soapstone worktops, white splashback, ceramic splashback, stainless steel appliances, lino flooring, blue floors and grey worktops.
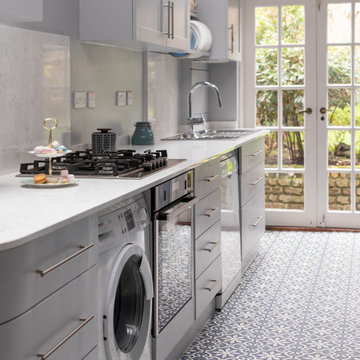
This kitchen has been upcycled: the cabinets and walls painted and the tiles changed for impactful design.
This is an example of a small contemporary galley kitchen/diner in London with a double-bowl sink, shaker cabinets, grey cabinets, quartz worktops, grey splashback, white appliances, ceramic flooring, no island, blue floors and white worktops.
This is an example of a small contemporary galley kitchen/diner in London with a double-bowl sink, shaker cabinets, grey cabinets, quartz worktops, grey splashback, white appliances, ceramic flooring, no island, blue floors and white worktops.
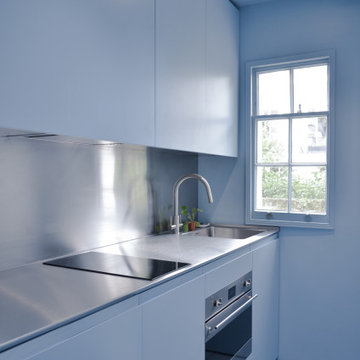
Inspiration for a small contemporary galley kitchen in London with an integrated sink, flat-panel cabinets, blue cabinets, stainless steel worktops, stainless steel appliances, ceramic flooring and blue floors.

Amplia cocina en la que los arquitectos han querido jugar con muy pocos materiales, potenciando la luminosidad y limpieza del espacio. Se apuesta por la funcionalidad y facilidad de limpieza de todas las superficies sin renunciar a un diseño atractivo y especial.
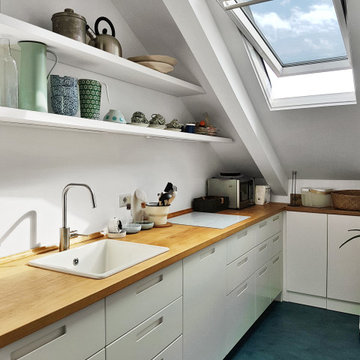
Photo of a medium sized modern single-wall enclosed kitchen in Milan with a built-in sink, flat-panel cabinets, wood worktops, blue floors, white cabinets and white splashback.

This is an example of a scandi l-shaped kitchen/diner in Paris with a submerged sink, beaded cabinets, light wood cabinets, concrete worktops, green splashback, ceramic splashback, integrated appliances, concrete flooring, a breakfast bar, blue floors and blue worktops.
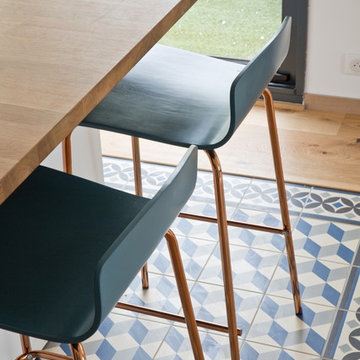
Jonathan Letoublon
This is an example of a medium sized contemporary kitchen in Nantes with flat-panel cabinets, white cabinets, wood worktops, ceramic flooring, an island and blue floors.
This is an example of a medium sized contemporary kitchen in Nantes with flat-panel cabinets, white cabinets, wood worktops, ceramic flooring, an island and blue floors.

La superbe cuisine, qui fut très compliquée à réaliser. Vous ne le soupçonnez pas, mais derrière cette crédence, une partie amovible cache le ballon d'eau chaude, et le plan de travail cache le lave-linge avec une ouverture par le haut.
Beaucoup d'ajustements et de sur-mesure à cause de ce mur en pente que nous ne pouvions pas toucher.
Mais surtout le clou du spectacle: ces magnifiques carreaux zelliges bleu pétrole, assortis à un plan de travail en bois exotique, qui rappellent le bleu du salon.
https://www.nevainteriordesign.com
http://www.cotemaison.fr/loft-appartement/diaporama/appartement-paris-9-avant-apres-d-un-33-m2-pour-un-couple_30796.html
https://www.houzz.fr/ideabooks/114511574/list/visite-privee-exotic-attitude-pour-un-33-m%C2%B2-parisien

Using white cabinets and wall paint makes this kitchen look larger than it is for a nice crisp look.
This is an example of a small galley enclosed kitchen in Denver with a belfast sink, shaker cabinets, white cabinets, engineered stone countertops, orange splashback, mosaic tiled splashback, stainless steel appliances, lino flooring, no island, blue floors, white worktops and a drop ceiling.
This is an example of a small galley enclosed kitchen in Denver with a belfast sink, shaker cabinets, white cabinets, engineered stone countertops, orange splashback, mosaic tiled splashback, stainless steel appliances, lino flooring, no island, blue floors, white worktops and a drop ceiling.
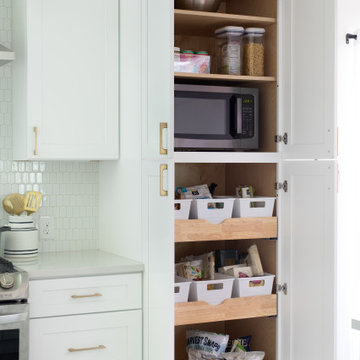
Photo of a large traditional l-shaped open plan kitchen in Austin with a submerged sink, shaker cabinets, white cabinets, engineered stone countertops, white splashback, ceramic splashback, stainless steel appliances, cement flooring, an island, blue floors and grey worktops.

The homeowners, an eclectic and quirky couple, wanted to renovate their kitchen for functional reasons: the old floors, counters, etc, were dirty, ugly, and not usable; lighting was giant fluorescents, etc. While they wanted to modernize, they also wanted to retain a fun and retro vibe. So we modernized with functional new materials: quartz counters, porcelain tile floors. But by using bold, bright colors and mixing a few fun patterns, we kept it fun. Retro-style chairs, table, and lighting completed the look.

Francis Combes
Design ideas for a large classic l-shaped enclosed kitchen in San Francisco with a submerged sink, shaker cabinets, light wood cabinets, engineered stone countertops, blue splashback, ceramic splashback, stainless steel appliances, porcelain flooring, no island, blue floors and white worktops.
Design ideas for a large classic l-shaped enclosed kitchen in San Francisco with a submerged sink, shaker cabinets, light wood cabinets, engineered stone countertops, blue splashback, ceramic splashback, stainless steel appliances, porcelain flooring, no island, blue floors and white worktops.

Inspiration for a medium sized retro galley enclosed kitchen in Chicago with a double-bowl sink, flat-panel cabinets, medium wood cabinets, engineered stone countertops, beige splashback, metro tiled splashback, stainless steel appliances, slate flooring, no island and blue floors.

Авторы проекта:
Макс Жуков
Виктор Штефан
Стиль: Даша Соболева
Фото: Сергей Красюк
Medium sized industrial l-shaped kitchen/diner in Moscow with a submerged sink, flat-panel cabinets, black cabinets, wood worktops, multi-coloured splashback, ceramic splashback, black appliances, ceramic flooring, no island, blue floors and brown worktops.
Medium sized industrial l-shaped kitchen/diner in Moscow with a submerged sink, flat-panel cabinets, black cabinets, wood worktops, multi-coloured splashback, ceramic splashback, black appliances, ceramic flooring, no island, blue floors and brown worktops.

This rambler’s small kitchen was dysfunctional and out of touch with our client’s needs. She desired a larger footprint without an addition or expanding the footprint to stay within a realistic budget for her homes size and neighborhood.
The existing kitchen was “boxed-in” at the back of the house. The entrance from
the hallway was very narrow causing congestion and cramping the cook. In the living room the existing fireplace was a room hog, taking up the middle of the house. The kitchen was isolated from the other room’s downstairs.
The design team and homeowner decided to open the kitchen, connecting it to the dining room by removing the fireplace. This expanded the interior floor space. To create further integration amongst the spaces, the wall opening between the dining and living room was also widened. An archway was built to replicate the existing arch at the hallway & living room, giving a more spacious feel.
The new galley kitchen includes generous workspaces and enhanced storage. All designed for this homeowners’ specific needs in her kitchen. We also created a kitchen peninsula where guests can sit and enjoy conversations with the cook. (After 5,6) The red Viking range gives a fun pop of color to offset the monochromatic floor, cabinets and counters. It also plays to her Stanford alumni colors.
One of our favorite and most notable features of this kitchen is the “flip-out” window at the sink. This creative solution allows for an enhanced outdoor living experience, without an expansive remodel or addition. When the window is open the party can happen inside and outside with an interactive experience between spaces. The countertop was installed flush to the window, specifically designed as a cocktail/counter rail surface.
Kitchen with All Styles of Cabinet and Blue Floors Ideas and Designs
8