Kitchen with All Styles of Cabinet and Concrete Worktops Ideas and Designs
Refine by:
Budget
Sort by:Popular Today
101 - 120 of 10,917 photos
Item 1 of 3

Like a beautifully aged fine wine, Napa is a character oak design with a classic European ceruse finish that reveals grain lines without affecting the overall color of the floor. Each 8-inch wide x 72-inch long plank is embellished with mineral streaks, deep knots and painted edges that give this rustic chic floor its remarkable character and rich under-glow. Available in four hues: Barrel, Dry Cork, Spirit and Tannin.
Photo credit: Mannington
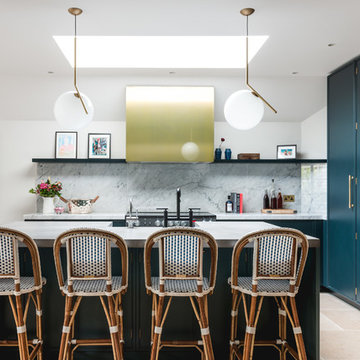
Gary Summers
This is an example of a large classic l-shaped kitchen in London with an integrated sink, flat-panel cabinets, blue cabinets, concrete worktops, grey splashback, marble splashback, stainless steel appliances, cement flooring, an island and beige floors.
This is an example of a large classic l-shaped kitchen in London with an integrated sink, flat-panel cabinets, blue cabinets, concrete worktops, grey splashback, marble splashback, stainless steel appliances, cement flooring, an island and beige floors.
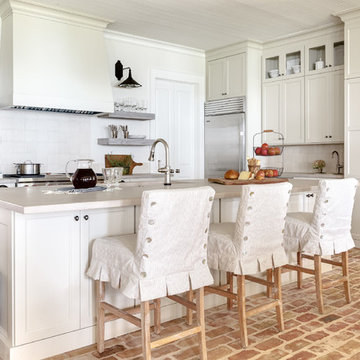
Nick Zimmerman
Romantic kitchen in Miami with shaker cabinets, white cabinets, white splashback, stainless steel appliances, brick flooring, an island, red floors and concrete worktops.
Romantic kitchen in Miami with shaker cabinets, white cabinets, white splashback, stainless steel appliances, brick flooring, an island, red floors and concrete worktops.

Photo of a medium sized traditional l-shaped open plan kitchen in Denver with black splashback, a double-bowl sink, shaker cabinets, dark wood cabinets, concrete worktops, stone slab splashback, stainless steel appliances, slate flooring and no island.
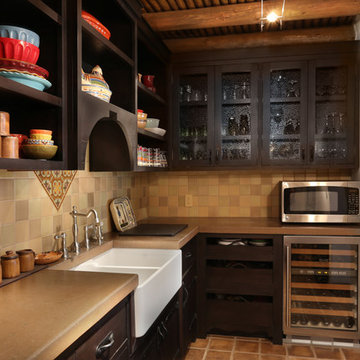
Butler pantry with Monterey style custom cabinetry, concrete counter top, , stainless steel appliances, wine refrigerator, porcelain apron farm sink, smooth plaster walls, peeled log (viga) ceiling, concrete tile floor.
Photo by Velen Chan

Andrew Kist
A 750 square foot top floor apartment is transformed from a cramped and musty two bedroom into a sun-drenched aerie with a second floor home office recaptured from an old storage loft. Multiple skylights and a large picture window allow light to fill the space altering the feeling throughout the days and seasons. Views of New York Harbor, previously ignored, are now a daily event.
Featured in the Fall 2016 issue of Domino, and on Refinery 29.

Set within the Carlton Square Conservation Area in East London, this two-storey end of terrace period property suffered from a lack of natural light, low ceiling heights and a disconnection to the garden at the rear.
The clients preference for an industrial aesthetic along with an assortment of antique fixtures and fittings acquired over many years were an integral factor whilst forming the brief. Steel windows and polished concrete feature heavily, allowing the enlarged living area to be visually connected to the garden with internal floor finishes continuing externally. Floor to ceiling glazing combined with large skylights help define areas for cooking, eating and reading whilst maintaining a flexible open plan space.
This simple yet detailed project located within a prominent Conservation Area required a considered design approach, with a reduced palette of materials carefully selected in response to the existing building and it’s context.
Photographer: Simon Maxwell
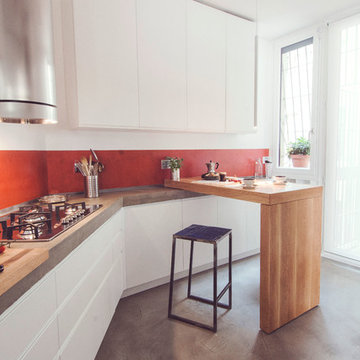
Alice Camandona
Inspiration for a medium sized contemporary single-wall kitchen/diner in Rome with flat-panel cabinets, white cabinets, concrete worktops, red splashback and porcelain flooring.
Inspiration for a medium sized contemporary single-wall kitchen/diner in Rome with flat-panel cabinets, white cabinets, concrete worktops, red splashback and porcelain flooring.
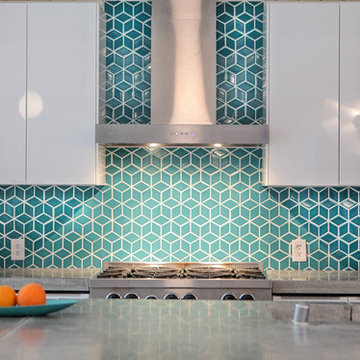
Destination Eichler
This is an example of a medium sized retro kitchen in San Francisco with a submerged sink, flat-panel cabinets, medium wood cabinets, concrete worktops and blue splashback.
This is an example of a medium sized retro kitchen in San Francisco with a submerged sink, flat-panel cabinets, medium wood cabinets, concrete worktops and blue splashback.

http://mollywinnphotography.com
Medium sized farmhouse kitchen in Austin with a belfast sink, concrete worktops, white splashback, metro tiled splashback, stainless steel appliances, medium hardwood flooring, white cabinets and open cabinets.
Medium sized farmhouse kitchen in Austin with a belfast sink, concrete worktops, white splashback, metro tiled splashback, stainless steel appliances, medium hardwood flooring, white cabinets and open cabinets.

Eat in the kitchen with lacquer cabinets, wood details and slate floor.
Photo of a modern u-shaped kitchen/diner in Boston with slate flooring, flat-panel cabinets, white cabinets, concrete worktops, beige splashback, an island, black floors, grey worktops, a belfast sink and integrated appliances.
Photo of a modern u-shaped kitchen/diner in Boston with slate flooring, flat-panel cabinets, white cabinets, concrete worktops, beige splashback, an island, black floors, grey worktops, a belfast sink and integrated appliances.
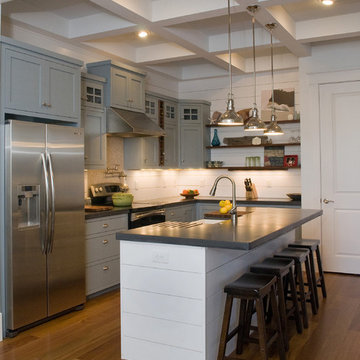
photos by G. Frank Hart
Design ideas for a traditional l-shaped kitchen in Raleigh with stainless steel appliances, a belfast sink, grey cabinets, concrete worktops and shaker cabinets.
Design ideas for a traditional l-shaped kitchen in Raleigh with stainless steel appliances, a belfast sink, grey cabinets, concrete worktops and shaker cabinets.
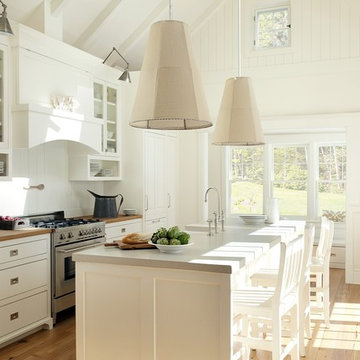
2011 EcoHome Design Award Winner
Key to the successful design were the homeowner priorities of family health, energy performance, and optimizing the walk-to-town construction site. To maintain health and air quality, the home features a fresh air ventilation system with energy recovery, a whole house HEPA filtration system, radiant & radiator heating distribution, and low/no VOC materials. The home’s energy performance focuses on passive heating/cooling techniques, natural daylighting, an improved building envelope, and efficient mechanical systems, collectively achieving overall energy performance of 50% better than code. To address the site opportunities, the home utilizes a footprint that maximizes southern exposure in the rear while still capturing the park view in the front.
ZeroEnergy Design | Green Architecture & Mechanical Design
www.ZeroEnergy.com
Kauffman Tharp Design | Interior Design
www.ktharpdesign.com
Photos by Eric Roth
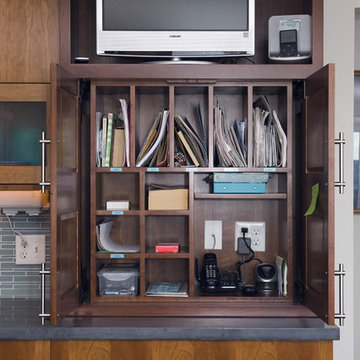
Inspiration for an expansive contemporary kitchen/diner in Boston with a submerged sink, flat-panel cabinets, medium wood cabinets, concrete worktops, stainless steel appliances, dark hardwood flooring and an island.

2020 New Construction - Designed + Built + Curated by Steven Allen Designs, LLC - 3 of 5 of the Nouveau Bungalow Series. Inspired by New Mexico Artist Georgia O' Keefe. Featuring Sunset Colors + Vintage Decor + Houston Art + Concrete Countertops + Custom White Oak and White Cabinets + Handcrafted Tile + Frameless Glass + Polished Concrete Floors + Floating Concrete Shelves + 48" Concrete Pivot Door + Recessed White Oak Base Boards + Concrete Plater Walls + Recessed Joist Ceilings + Drop Oak Dining Ceiling + Designer Fixtures and Decor.

Adriano Castelli © 2018 Houzz
This is an example of a mediterranean l-shaped kitchen/diner in Milan with a built-in sink, open cabinets, grey cabinets, concrete worktops, white splashback, stainless steel appliances, concrete flooring, no island, grey floors and grey worktops.
This is an example of a mediterranean l-shaped kitchen/diner in Milan with a built-in sink, open cabinets, grey cabinets, concrete worktops, white splashback, stainless steel appliances, concrete flooring, no island, grey floors and grey worktops.
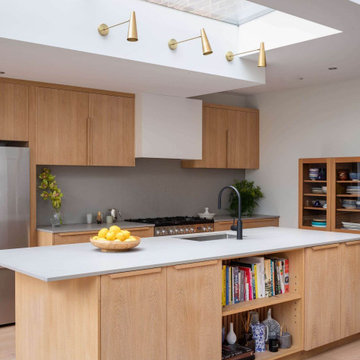
Blending the warmth and natural elements of Scandinavian design with Japanese minimalism.
With true craftsmanship, the wooden doors paired with a bespoke oak handle showcases simple, functional design, contrasting against the bold dark green crittal doors and raw concrete Caesarstone worktop.
The large double larder brings ample storage, essential for keeping the open-plan kitchen elegant and serene.
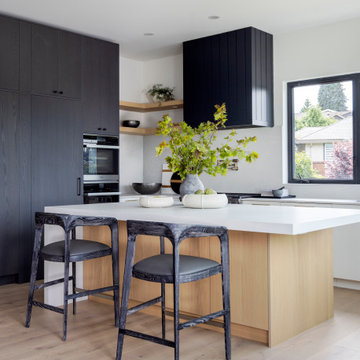
Design ideas for a medium sized contemporary l-shaped open plan kitchen in Vancouver with flat-panel cabinets, light wood cabinets, concrete worktops, white splashback, an island and white worktops.
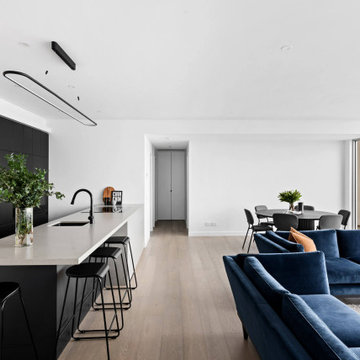
Sleek. Monochrome. Industrial inspired.
This is an example of a medium sized contemporary single-wall open plan kitchen in Melbourne with a submerged sink, flat-panel cabinets, black cabinets, concrete worktops, black appliances, medium hardwood flooring, an island, brown floors and grey worktops.
This is an example of a medium sized contemporary single-wall open plan kitchen in Melbourne with a submerged sink, flat-panel cabinets, black cabinets, concrete worktops, black appliances, medium hardwood flooring, an island, brown floors and grey worktops.

This is an example of a contemporary galley kitchen in Osaka with concrete worktops, white splashback, black appliances, glass-front cabinets, medium wood cabinets, medium hardwood flooring, a breakfast bar, brown floors and white worktops.
Kitchen with All Styles of Cabinet and Concrete Worktops Ideas and Designs
6