Kitchen with All Styles of Cabinet and Metro Tiled Splashback Ideas and Designs
Refine by:
Budget
Sort by:Popular Today
41 - 60 of 157,313 photos
Item 1 of 3

The coziest of cabins received a much needed kitchen remodel. Reworking the layout just a little bit opened up the space tremendously! New perimeter cabinets in an off white help brighten the space, while a homeowner heirloom was refurbished into a large, functional island with a new butcher block top.
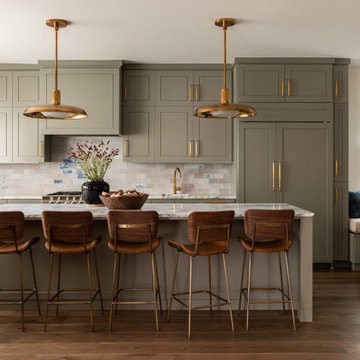
Photo of a traditional l-shaped kitchen in Seattle with shaker cabinets, green cabinets, beige splashback, metro tiled splashback, integrated appliances, medium hardwood flooring, an island, brown floors and white worktops.
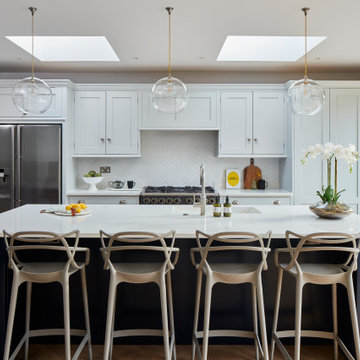
Stunning Family Kitchen with Island and Pendant over the island. The modern shape of the Kartell Bar Stools sit in juxtaposition to the more tradition shaker cabinet units

©Jeff Herr Photography, Inc.
Classic kitchen/diner in Atlanta with a belfast sink, shaker cabinets, white cabinets, white splashback, metro tiled splashback, stainless steel appliances, an island, brown floors, white worktops, engineered stone countertops, medium hardwood flooring and exposed beams.
Classic kitchen/diner in Atlanta with a belfast sink, shaker cabinets, white cabinets, white splashback, metro tiled splashback, stainless steel appliances, an island, brown floors, white worktops, engineered stone countertops, medium hardwood flooring and exposed beams.
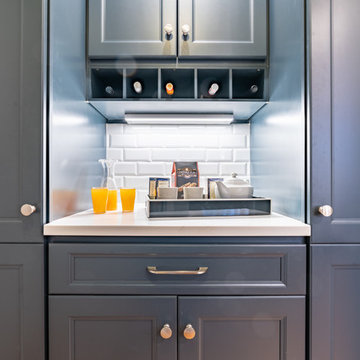
Custom pantries and built-in wine holder in on-trend navy blue adds depth and contrast to the white subway tile backsplash, white Quartz counters, wood flooring and stainless-steel appliances.
Photography: Steven Seymour

With tall ceilings, an impressive stone fireplace, and original wooden beams, this home in Glen Ellyn, a suburb of Chicago, had plenty of character and a style that felt coastal. Six months into the purchase of their home, this family of six contacted Alessia Loffredo and Sarah Coscarelli of ReDesign Home to complete their home’s renovation by tackling the kitchen.
“Surprisingly, the kitchen was the one room in the home that lacked interest due to a challenging layout between kitchen, butler pantry, and pantry,” the designer shared, “the cabinetry was not proportionate to the space’s large footprint and height. None of the house’s architectural features were introduced into kitchen aside from the wooden beams crossing the room throughout the main floor including the family room.” She moved the pantry door closer to the prepping and cooking area while converting the former butler pantry a bar. Alessia designed an oversized hood around the stove to counterbalance the impressive stone fireplace located at the opposite side of the living space.
She then wanted to include functionality, using Trim Tech‘s cabinets, featuring a pair with retractable doors, for easy access, flanking both sides of the range. The client had asked for an island that would be larger than the original in their space – Alessia made the smart decision that if it was to increase in size it shouldn’t increase in visual weight and designed it with legs, raised above the floor. Made out of steel, by Wayward Machine Co., along with a marble-replicating porcelain countertop, it was designed with durability in mind to withstand anything that her client’s four children would throw at it. Finally, she added finishing touches to the space in the form of brass hardware from Katonah Chicago, with similar toned wall lighting and faucet.

Main Line Kitchen Design's unique business model allows our customers to work with the most experienced designers and get the most competitive kitchen cabinet pricing.
How does Main Line Kitchen Design offer the best designs along with the most competitive kitchen cabinet pricing? We are a more modern and cost effective business model. We are a kitchen cabinet dealer and design team that carries the highest quality kitchen cabinetry, is experienced, convenient, and reasonable priced. Our five award winning designers work by appointment only, with pre-qualified customers, and only on complete kitchen renovations.
Our designers are some of the most experienced and award winning kitchen designers in the Delaware Valley. We design with and sell 8 nationally distributed cabinet lines. Cabinet pricing is slightly less than major home centers for semi-custom cabinet lines, and significantly less than traditional showrooms for custom cabinet lines.
After discussing your kitchen on the phone, first appointments always take place in your home, where we discuss and measure your kitchen. Subsequent appointments usually take place in one of our offices and selection centers where our customers consider and modify 3D designs on flat screen TV's. We can also bring sample doors and finishes to your home and make design changes on our laptops in 20-20 CAD with you, in your own kitchen.
Call today! We can estimate your kitchen project from soup to nuts in a 15 minute phone call and you can find out why we get the best reviews on the internet. We look forward to working with you.
As our company tag line says:
"The world of kitchen design is changing..."

3x9 Star Milky Way Stellar-Gloss Square Edge Field Tile
This is an example of a medium sized traditional u-shaped enclosed kitchen in DC Metro with a submerged sink, shaker cabinets, white cabinets, quartz worktops, white splashback, metro tiled splashback, stainless steel appliances, medium hardwood flooring, a breakfast bar, brown floors and grey worktops.
This is an example of a medium sized traditional u-shaped enclosed kitchen in DC Metro with a submerged sink, shaker cabinets, white cabinets, quartz worktops, white splashback, metro tiled splashback, stainless steel appliances, medium hardwood flooring, a breakfast bar, brown floors and grey worktops.

An outdated 1920's kitchen in Bayside Queens was turned into a refreshed, classic and timeless space that utilized the very limited space to its maximum capacity. The cabinets were once outdated and a dark brown that made the space look even smaller. Now, they are a bright white, accompanied by white subway tile, a light quartzite countertop and brushed brass hardware throughout. What made all the difference was the use of the dark porcelain floors as a great contrast to all the white. We were also diligent to keep the hold extractor a clear glass and stainless steel.
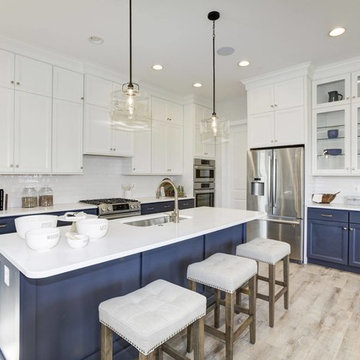
Traditional kitchen in DC Metro with a submerged sink, recessed-panel cabinets, blue cabinets, white splashback, metro tiled splashback, stainless steel appliances, an island, beige floors and white worktops.

Inspiration for a contemporary l-shaped kitchen in Bordeaux with a built-in sink, flat-panel cabinets, black cabinets, wood worktops, white splashback, metro tiled splashback, stainless steel appliances, medium hardwood flooring, an island, brown floors and beige worktops.

Bright, open kitchen and refinished butler's pantry
Photo credit Kim Smith
Design ideas for a large traditional kitchen in Other with a single-bowl sink, shaker cabinets, light wood cabinets, granite worktops, stainless steel appliances, porcelain flooring, black splashback, metro tiled splashback, an island, multicoloured worktops and brown floors.
Design ideas for a large traditional kitchen in Other with a single-bowl sink, shaker cabinets, light wood cabinets, granite worktops, stainless steel appliances, porcelain flooring, black splashback, metro tiled splashback, an island, multicoloured worktops and brown floors.

Photo of a medium sized country u-shaped kitchen/diner in Philadelphia with a belfast sink, recessed-panel cabinets, white cabinets, soapstone worktops, white splashback, metro tiled splashback, stainless steel appliances, brick flooring, an island, red floors and black worktops.
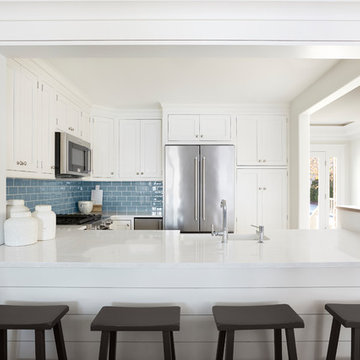
Inspiration for a medium sized beach style u-shaped enclosed kitchen in Other with shaker cabinets, white cabinets, blue splashback, metro tiled splashback, medium hardwood flooring, a breakfast bar, brown floors, white worktops, a belfast sink, engineered stone countertops and stainless steel appliances.

Free ebook, Creating the Ideal Kitchen. DOWNLOAD NOW
We went with a minimalist, clean, industrial look that feels light, bright and airy. The island is a dark charcoal with cool undertones that coordinates with the cabinetry and transom work in both the neighboring mudroom and breakfast area. White subway tile, quartz countertops, white enamel pendants and gold fixtures complete the update. The ends of the island are shiplap material that is also used on the fireplace in the next room.
In the new mudroom, we used a fun porcelain tile on the floor to get a pop of pattern, and walnut accents add some warmth. Each child has their own cubby, and there is a spot for shoes below a long bench. Open shelving with spots for baskets provides additional storage for the room.
Designed by: Susan Klimala, CKBD
Photography by: LOMA Studios
For more information on kitchen and bath design ideas go to: www.kitchenstudio-ge.com

Photo of a medium sized contemporary u-shaped kitchen/diner in Portland with a submerged sink, flat-panel cabinets, blue splashback, metro tiled splashback, stainless steel appliances, light hardwood flooring, no island, beige floors, grey worktops, medium wood cabinets and engineered stone countertops.

The way our Cataline White tile complements the white sink, and retro lights is the perfect way to tone down this classy, retro design.
Photo of a mediterranean l-shaped kitchen in New York with white splashback, metro tiled splashback, a belfast sink, shaker cabinets, blue cabinets, integrated appliances, an island, multi-coloured floors and beige worktops.
Photo of a mediterranean l-shaped kitchen in New York with white splashback, metro tiled splashback, a belfast sink, shaker cabinets, blue cabinets, integrated appliances, an island, multi-coloured floors and beige worktops.

Matthew Niemann Photography
www.matthewniemann.com
Traditional l-shaped open plan kitchen in Other with a belfast sink, shaker cabinets, white cabinets, metro tiled splashback, integrated appliances, medium hardwood flooring, an island, brown floors and black worktops.
Traditional l-shaped open plan kitchen in Other with a belfast sink, shaker cabinets, white cabinets, metro tiled splashback, integrated appliances, medium hardwood flooring, an island, brown floors and black worktops.
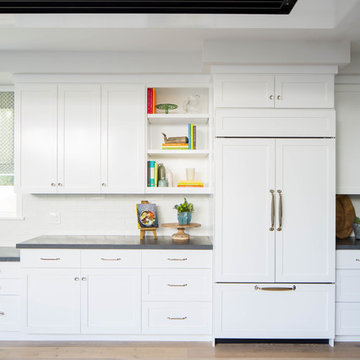
Build: Graystone Custom Builders, Interior Design: Blackband Design, Photography: Ryan Garvin
Photo of a large rural single-wall open plan kitchen in Orange County with a belfast sink, shaker cabinets, white cabinets, white splashback, metro tiled splashback, stainless steel appliances, medium hardwood flooring, an island, brown floors and white worktops.
Photo of a large rural single-wall open plan kitchen in Orange County with a belfast sink, shaker cabinets, white cabinets, white splashback, metro tiled splashback, stainless steel appliances, medium hardwood flooring, an island, brown floors and white worktops.

Photo of a medium sized midcentury l-shaped kitchen/diner in Austin with a submerged sink, shaker cabinets, blue cabinets, white splashback, metro tiled splashback, stainless steel appliances, light hardwood flooring, an island, beige floors, white worktops and composite countertops.
Kitchen with All Styles of Cabinet and Metro Tiled Splashback Ideas and Designs
3