Kitchen with All Styles of Cabinet and Metro Tiled Splashback Ideas and Designs
Refine by:
Budget
Sort by:Popular Today
101 - 120 of 157,313 photos
Item 1 of 3

Sally Painter
This is an example of a traditional u-shaped enclosed kitchen in Portland with a belfast sink, recessed-panel cabinets, white cabinets, wood worktops, white splashback, metro tiled splashback, stainless steel appliances and medium hardwood flooring.
This is an example of a traditional u-shaped enclosed kitchen in Portland with a belfast sink, recessed-panel cabinets, white cabinets, wood worktops, white splashback, metro tiled splashback, stainless steel appliances and medium hardwood flooring.

John Cole Photography
This is an example of a country u-shaped kitchen/diner in DC Metro with flat-panel cabinets, green cabinets, marble worktops, green splashback, metro tiled splashback, stainless steel appliances and slate flooring.
This is an example of a country u-shaped kitchen/diner in DC Metro with flat-panel cabinets, green cabinets, marble worktops, green splashback, metro tiled splashback, stainless steel appliances and slate flooring.

Laura Moss
This is an example of a medium sized traditional l-shaped kitchen/diner in New York with white cabinets, white splashback, metro tiled splashback, stainless steel appliances, dark hardwood flooring, an island and beaded cabinets.
This is an example of a medium sized traditional l-shaped kitchen/diner in New York with white cabinets, white splashback, metro tiled splashback, stainless steel appliances, dark hardwood flooring, an island and beaded cabinets.
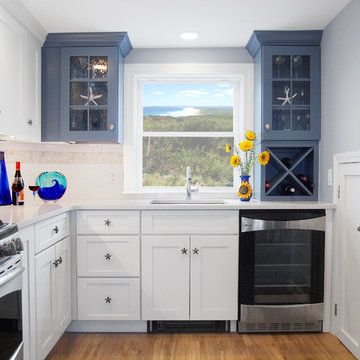
To create a unique kitchen, we take inspiration from the personality of our clients; it’s a collaborative effort to develop the exact look and feel that best suits their lifestyles.
The challenge of this kitchen was to re-build the existing kitchen and adjoining full bath, creating a much better flow with plenty of storage for this active family (as they often entertain seaside).
The two-toned cabinetry in both white and laguna blue reflected a true beach-feel adorned with a terrific choice of starfish and shell shaped hardware to draw attention to this creative and beautifully transformed seaside kitchen.
We remind our clients that in order to be unique, do something unique! And this is nicely demonstrated in both the layout, color scheme and backsplash design details. Our client selected several hand painted decorative ocean creatures for the backsplash, drawing from colors in the room, and this created a truly unique conversation piece!
A glint of sparkle from the white quartz countertops brings you closer to the beach in this impressive oceanfront home.
From flooring to ceiling, we created a picture perfect beautiful beach house kitchen that is not only functional but provides a relaxed and inviting feel for these seaside owners.
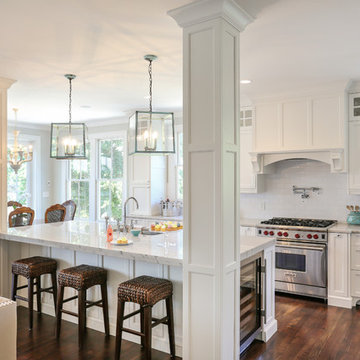
Cabinetry by HWC Custom Cabinetry
Stone provided by Vitoria International
Photo:Matthew Bolt Graphic Design
Design ideas for a traditional open plan kitchen in San Francisco with recessed-panel cabinets, stainless steel appliances, quartz worktops, white cabinets, white splashback and metro tiled splashback.
Design ideas for a traditional open plan kitchen in San Francisco with recessed-panel cabinets, stainless steel appliances, quartz worktops, white cabinets, white splashback and metro tiled splashback.
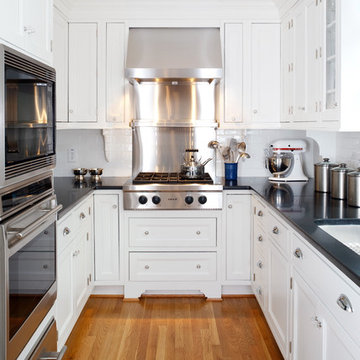
An open plan within a traditional framework was the Owner’s goal - for ease of entertaining, for working at home, or for just hanging out as a family. We pushed out to the side, eliminating a useless appendage, to expand the dining room and to create a new family room. Large openings connect rooms as well as the garden, while allowing spacial definition. Additional renovations included updating the kitchen and master bath, as well as creating a formal office paneled in stained cherry wood.
Photographs © Stacy Zarin-Goldberg
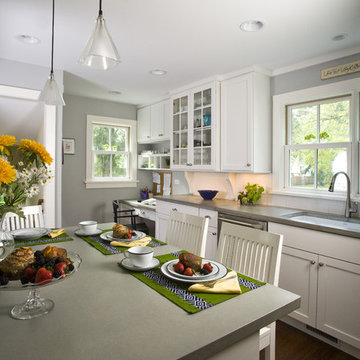
Photo by Linda Oyama-Bryan
Inspiration for a medium sized traditional grey and white l-shaped enclosed kitchen in Chicago with shaker cabinets, concrete worktops, a single-bowl sink, white cabinets, white splashback, metro tiled splashback, stainless steel appliances, medium hardwood flooring, an island, brown floors and grey worktops.
Inspiration for a medium sized traditional grey and white l-shaped enclosed kitchen in Chicago with shaker cabinets, concrete worktops, a single-bowl sink, white cabinets, white splashback, metro tiled splashback, stainless steel appliances, medium hardwood flooring, an island, brown floors and grey worktops.
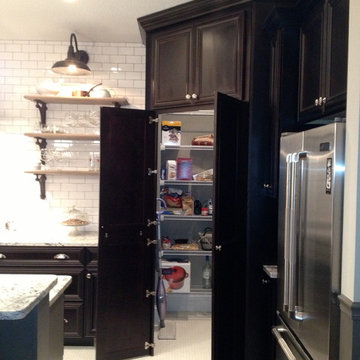
Andrew Seitz
This is an example of a medium sized classic l-shaped open plan kitchen in Cedar Rapids with shaker cabinets, black cabinets, marble worktops, white splashback, metro tiled splashback, stainless steel appliances, porcelain flooring and an island.
This is an example of a medium sized classic l-shaped open plan kitchen in Cedar Rapids with shaker cabinets, black cabinets, marble worktops, white splashback, metro tiled splashback, stainless steel appliances, porcelain flooring and an island.

Design ideas for a classic u-shaped kitchen in Austin with glass-front cabinets, green cabinets, white splashback, stainless steel appliances and metro tiled splashback.
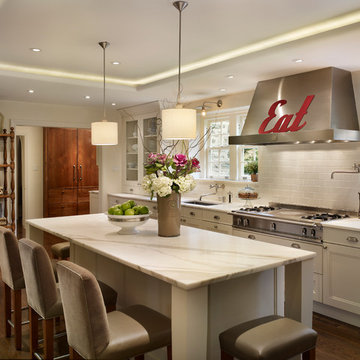
Interior Designer: Amy Miller
Kitchen: Joanne Hudson
Photographer: Barry Halkin
Photo of a traditional l-shaped kitchen/diner in Philadelphia with metro tiled splashback, recessed-panel cabinets, white cabinets, white splashback, a submerged sink and stainless steel appliances.
Photo of a traditional l-shaped kitchen/diner in Philadelphia with metro tiled splashback, recessed-panel cabinets, white cabinets, white splashback, a submerged sink and stainless steel appliances.
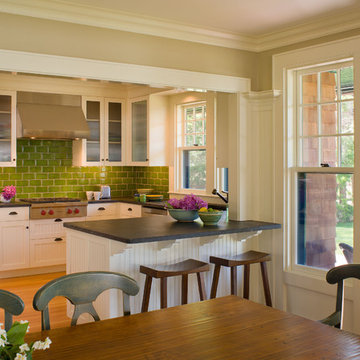
River Point is a new house that incorporates a row of picturesquely disheveled old sheds and barns into a connected whole. The aim is to play up the idea of organic growth over time, without jarring contrasts between old and new buildings. The sheds set the stage, one of them acting as a gate lodge that you go through to get to the house.
The language and materials of the house are compatible with but distinct from the sheds. The gambrel roof of the house sweeps out at the eaves in a graceful curve to broad overhangs that shelter generous windows. A stair tower with expressive, exaggerated roof brackets also signals that the new house isn’t an old farm building.
Photography by Robert Brewster
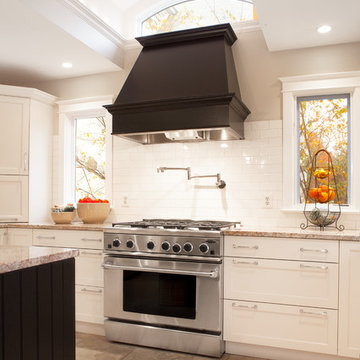
Inspiration for a classic kitchen in DC Metro with shaker cabinets, metro tiled splashback and stainless steel appliances.
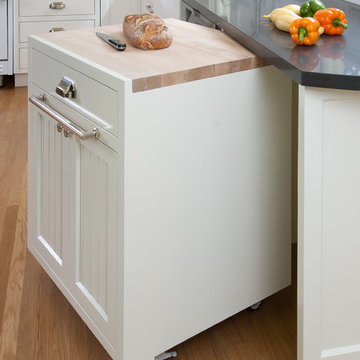
Inspiration for a traditional kitchen in San Francisco with a belfast sink, recessed-panel cabinets, white cabinets, white splashback and metro tiled splashback.

URRUTIA DESIGN
Photography by Matt Sartain
Design ideas for an expansive classic galley open plan kitchen in San Francisco with stainless steel appliances, metro tiled splashback, shaker cabinets, black cabinets, marble worktops, brown splashback, a belfast sink, beige floors, light hardwood flooring, an island and white worktops.
Design ideas for an expansive classic galley open plan kitchen in San Francisco with stainless steel appliances, metro tiled splashback, shaker cabinets, black cabinets, marble worktops, brown splashback, a belfast sink, beige floors, light hardwood flooring, an island and white worktops.

Normandy Designer Vince Weber worked closely with the homeowners throughout the design and construction process to ensure that their goals were being met. To achieve the results they desired they ultimately decided on a small addition to their kitchen, one that was well worth the options it created for their new kitchen.
Learn more about Designer and Architect Vince Weber: http://www.normandyremodeling.com/designers/vince-weber/
To learn more about this award-winning Normandy Remodeling Kitchen, click here: http://www.normandyremodeling.com/blog/2-time-award-winning-kitchen-in-wilmette
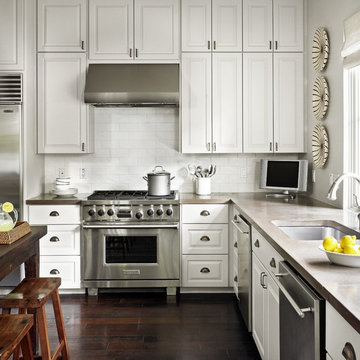
Concrete countertops and white painted cabinets contrast with the texture of the savalged wideplank wood floors in this kitchen.
Design ideas for a classic l-shaped kitchen in Austin with stainless steel appliances, metro tiled splashback, a submerged sink, concrete worktops, raised-panel cabinets, white cabinets and white splashback.
Design ideas for a classic l-shaped kitchen in Austin with stainless steel appliances, metro tiled splashback, a submerged sink, concrete worktops, raised-panel cabinets, white cabinets and white splashback.

The island is stained walnut. The cabinets are glazed paint. The gray-green hutch has copper mesh over the doors and is designed to appear as a separate free standing piece. Small appliances are behind the cabinets at countertop level next to the range. The hood is copper with an aged finish. The wall of windows keeps the room light and airy, despite the dreary Pacific Northwest winters! The fireplace wall was floor to ceiling brick with a big wood stove. The new fireplace surround is honed marble. The hutch to the left is built into the wall and holds all of their electronics.
Project by Portland interior design studio Jenni Leasia Interior Design. Also serving Lake Oswego, West Linn, Vancouver, Sherwood, Camas, Oregon City, Beaverton, and the whole of Greater Portland.
For more about Jenni Leasia Interior Design, click here: https://www.jennileasiadesign.com/
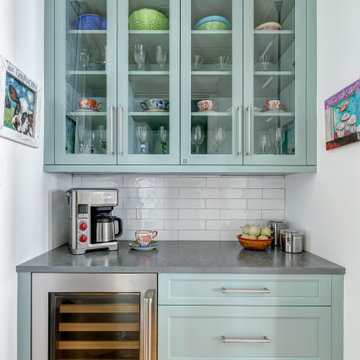
Medium sized traditional galley open plan kitchen in Houston with a submerged sink, recessed-panel cabinets, blue cabinets, quartz worktops, white splashback, metro tiled splashback, integrated appliances, light hardwood flooring, an island and grey worktops.
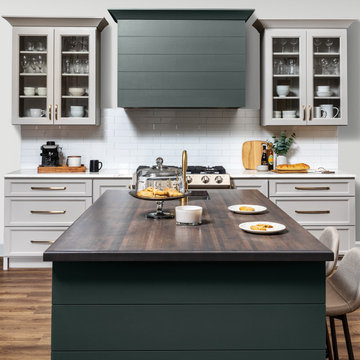
Bertch's Huntington door style features a deep recessed flat panel with a dramatic sculpted profile. Shown here in Grove and Dune on paintable material, and River Rock stain on Cherry wood.

This 1940’s Colonial style home in Boston’s Jamaica Plain had strong bones and rich character but lacked the space, modern conveniences, and storage that our clients desired. While they wished to retain the look of the exterior, as well as some of the home’s unique original features,, the kitchen and dining room needed to be reimagined in design, layout, and functionality.
Key considerations were the compact size of the home and a smaller lot that didn’t give our client the flexibility of an addition. Without adding on to the existing floor plan, we needed to find a way to gain vital extra space in the kitchen, which, with walls enclosing it on all sides, was dark and disconnected from the rest of the house. Our design team coordinated with our client to reconfigure the space by opening up the wall between the dining room and the kitchen to add a few extra inches – just enough to create an open flow between the two rooms. With the removal of that wall, the formerly dark kitchen was flooded with the natural light coming from the existing dining room windows, making the entire space feel brighter and more cohesive.
The original kitchen dated back to the mid-20th century and lacked, among other conveniences, a dishwasher, enough storage, or even countertop space for food prep. In redesigning the kitchen, we visually expanded the space by incorporating white upper cabinetry, open shelving, and white subway tiles extending from the backsplash to the ceiling. A new, larger window featuring a deep stone sill brought in even more light, and the appliances and apron sink were selected to retain the traditional look of the home while delivering modern functionality.
Considering how our client would use this space, we focused on creating a purposeful workspace and storage, ensuring that there was ample countertop space and cabinetry between the sink and range. A multi-purpose cabinet and countertop which serves as a microwave station and food service area were added to the backside of the dining room wall, packing a lot of utility into a small space.
Prior to this renovation, our client had painted the dining room in Mount Saint Anne by Benjamin Moore, a tranquil blue-gray that suited the room well and allowed the original built-in corner cabinetry to stand out, highlighting the home’s charm. With the newly opened floor plan extending into the kitchen, we selected a deep custom color for the base cabinets, Yorktowne Green by Benjamin Moore, to complement the dining room and pull all of the elements together in a cohesive space.
This transformation was remarkable, both functionally and visually. The kitchen is now a bright and inviting space that flows seamlessly into the rest of the house. The homeowners are thrilled with the results, and the small changes we incorporated that made a big difference in the overall feel and functionality of the space.
Kitchen with All Styles of Cabinet and Metro Tiled Splashback Ideas and Designs
6