Kitchen with All Styles of Cabinet and Pink Cabinets Ideas and Designs
Refine by:
Budget
Sort by:Popular Today
121 - 140 of 619 photos
Item 1 of 3
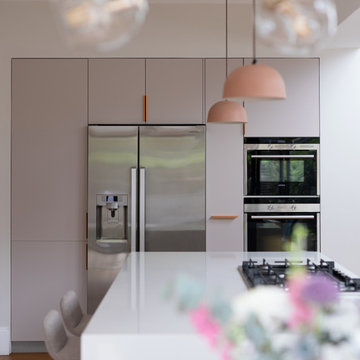
Fresh modern and functional kitchen
Medium sized contemporary open plan kitchen in London with an island, a built-in sink, flat-panel cabinets, pink cabinets, quartz worktops, green splashback, ceramic splashback, integrated appliances, light hardwood flooring and white worktops.
Medium sized contemporary open plan kitchen in London with an island, a built-in sink, flat-panel cabinets, pink cabinets, quartz worktops, green splashback, ceramic splashback, integrated appliances, light hardwood flooring and white worktops.
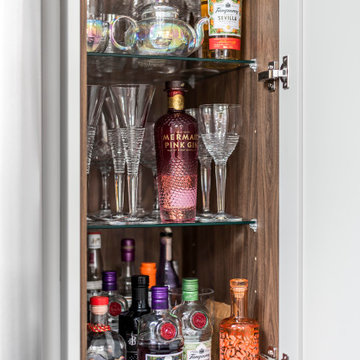
Design ideas for a medium sized bohemian l-shaped kitchen/diner in Berkshire with a single-bowl sink, shaker cabinets, pink cabinets, quartz worktops, white splashback, integrated appliances, an island and white worktops.
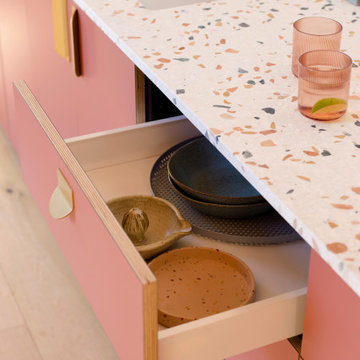
Terracotta cabinets with Brass Hardware: FOLD Collection
This is an example of a modern single-wall open plan kitchen in London with flat-panel cabinets, pink cabinets, terrazzo worktops and multicoloured worktops.
This is an example of a modern single-wall open plan kitchen in London with flat-panel cabinets, pink cabinets, terrazzo worktops and multicoloured worktops.
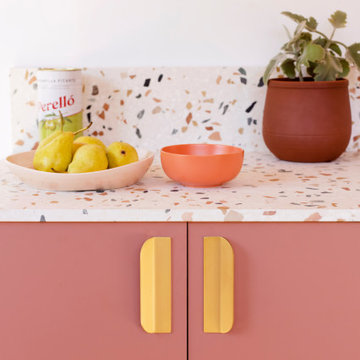
Terracotta cabinets with Brass Hardware: FOLD Collection
Photo of a modern single-wall open plan kitchen in London with flat-panel cabinets, pink cabinets, terrazzo worktops and multicoloured worktops.
Photo of a modern single-wall open plan kitchen in London with flat-panel cabinets, pink cabinets, terrazzo worktops and multicoloured worktops.
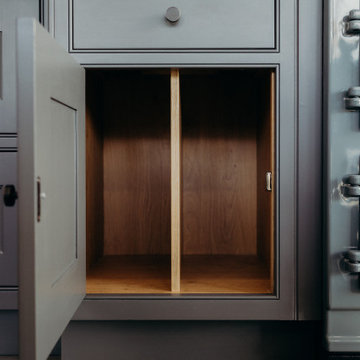
Inspiration for a medium sized classic l-shaped enclosed kitchen in Surrey with a belfast sink, beaded cabinets, pink cabinets, marble worktops, marble splashback, black appliances, limestone flooring, an island, grey floors, grey worktops and a chimney breast.
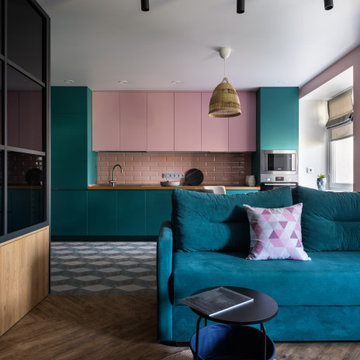
Inspiration for a medium sized contemporary single-wall kitchen/diner in Novosibirsk with a built-in sink, flat-panel cabinets, pink cabinets, laminate countertops, pink splashback, metro tiled splashback, stainless steel appliances, ceramic flooring, no island and brown worktops.
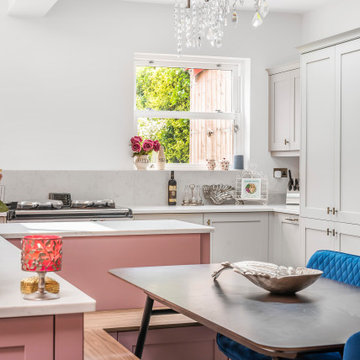
Medium sized bohemian l-shaped kitchen/diner in Berkshire with a single-bowl sink, shaker cabinets, pink cabinets, quartz worktops, white splashback, integrated appliances, an island and white worktops.
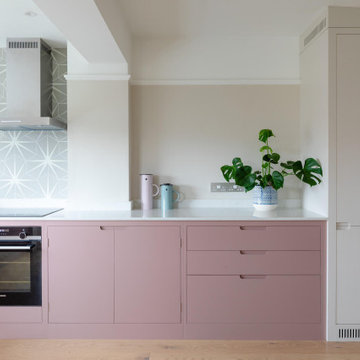
A beautiful pink kitchen in the heart of bath using Farrow and Ball Sulking Room Pink paired with Skimming Stone.
The flat-panel handleless design lets the colour do the talking.
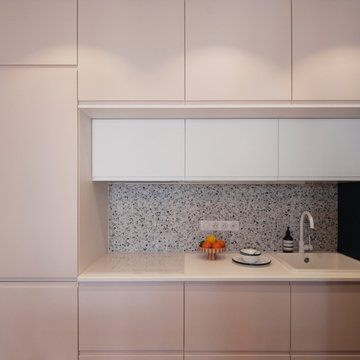
Design ideas for a small modern single-wall open plan kitchen in Paris with a single-bowl sink, beaded cabinets, pink cabinets, laminate countertops, multi-coloured splashback, ceramic splashback, white appliances, vinyl flooring, beige floors and white worktops.
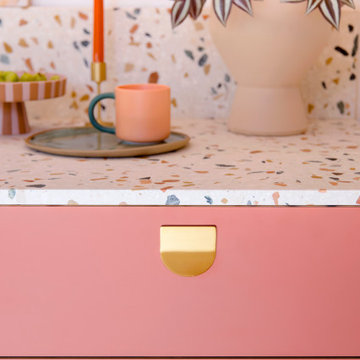
As evenings get darker, introduce a taste of the Mediterranean to your culinary space. Choose cabinets in warm, earthy tones (such as Terra from HUSK's new Natura range), then set it off with confident hardware.
Enter our FOLD Collection. Embracing a shift to statement design details in the kitchen space, this range comprises bold, circular forms that are manufactured from solid sheet brass.
Pack a punch in choosing our surface-mounted pulls, which are installed to sit proudly on cabinet fronts. Or err on the side of discretion with our more subtle edge pulls. Both of equal thickness, these designs feel intentional on contact, plus offer the toasty glow of a lacquered brass finish.
Complete your kitchen scheme with a jewel-toned, resin-based Terrazzo worksurface, then style the space with hand-finished ceramics and low-maintenance plants. What we can't help with is the view of rolling Tuscan hills — sorry.
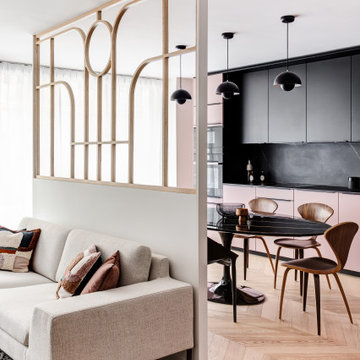
This is an example of a medium sized modern grey and pink single-wall open plan kitchen in Paris with black worktops, a submerged sink, flat-panel cabinets, pink cabinets, black splashback, black appliances, light hardwood flooring, no island and brown floors.
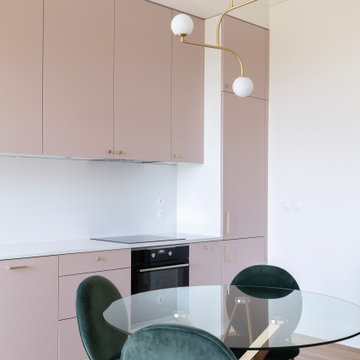
L’objectif principal de ce projet a été de réorganiser entièrement les espaces en insufflant une atmosphère épurée empreinte de poésie, tout en respectant les volumes et l’histoire de la construction, ici celle de Charles Dalmas, le majestueux Grand Palais de Nice. Suite à la dépose de l’ensemble des murs et à la restructuration de la marche en avant, la lumière naturelle a pu s’inviter dans l’ensemble de l’appartement, créant une entrée naturellement lumineuse. Dans le double séjour, la hauteur sous plafond a été conservée, le charme de l’haussmannien s’est invité grâce aux détails architecturaux atypiques comme les corniches, la niche, la moulure qui vient englober les miroirs.
La cuisine, située initialement au fond de l’appartement, est désormais au cœur de celui-ci et devient un véritable lieu de rencontre. Une niche traversante délimite le double séjour de l’entrée et permet de créer deux passages distincts. Cet espace, composé d’une subtile association de lignes orthogonales, trouve son équilibre dans un mélange de rose poudré, de laiton doré et de quartz blanc pur. La table ronde en verre aux pieds laiton doré devient un élément sculptural autour duquel la cuisine s’organise.
L’ensemble des placards est de couleur blanc pur, pour fusionner avec les murs de l’appartement. Les salles de bain sont dans l’ensemble carrelées de zellige rectangulaire blanc, avec une robinetterie fabriqué main en France, des luminaires et des accessoires en finition laiton doré réchauffant ces espaces.
La suite parentale qui remplace l’ancien séjour, est adoucie par un blanc chaud ainsi qu’un parquet en chêne massif posé droit. Le changement de zone est marqué par une baguette en laiton et un sol différent, ici une mosaïque bâton rompu en marbre distinguant l’arrivée dans la salle de bain. Cette dernière a été pensée comme un cocon, refuge de douceur.
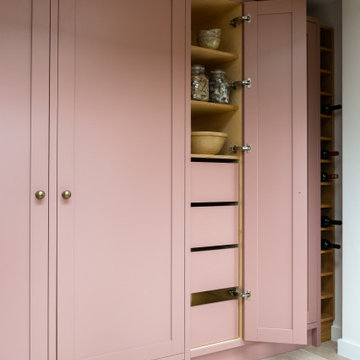
We designed and built this amazing shaker kitchen in birch ply and hand painted finish. It features large secret walk in pantry, beautiful quartz work tops, a peninsular.
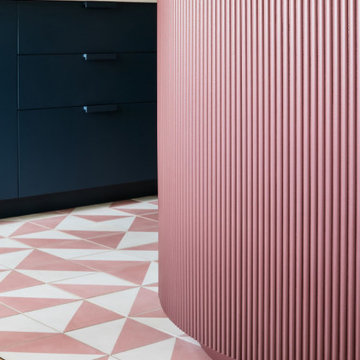
Fluted island housing a hidden cocktail cabinet.
Inspiration for a large contemporary l-shaped kitchen in London with flat-panel cabinets, pink cabinets, cement flooring, an island, pink floors, grey worktops and a chimney breast.
Inspiration for a large contemporary l-shaped kitchen in London with flat-panel cabinets, pink cabinets, cement flooring, an island, pink floors, grey worktops and a chimney breast.
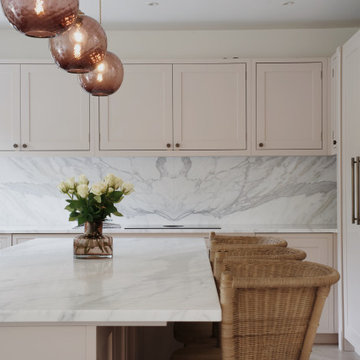
Design ideas for a medium sized classic l-shaped kitchen in London with a submerged sink, shaker cabinets, pink cabinets, quartz worktops, white splashback, an island and white worktops.
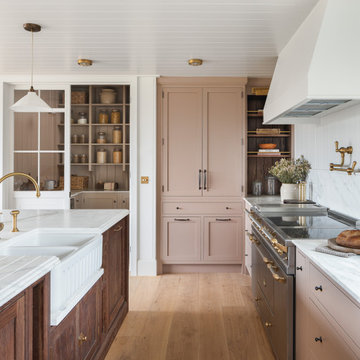
Pale pink kitchen in Sussex Barn Conversion with engineered wood flooring from Chaunceys Timber Flooring
Photo of a medium sized rural kitchen in Other with a belfast sink, recessed-panel cabinets, pink cabinets, granite worktops, white splashback, granite splashback, stainless steel appliances, light hardwood flooring, an island and white worktops.
Photo of a medium sized rural kitchen in Other with a belfast sink, recessed-panel cabinets, pink cabinets, granite worktops, white splashback, granite splashback, stainless steel appliances, light hardwood flooring, an island and white worktops.
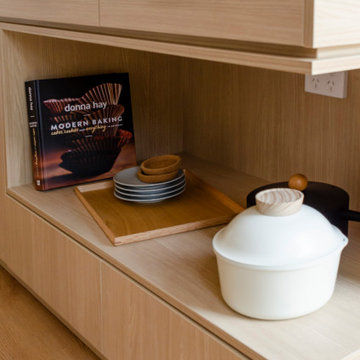
Design ideas for a medium sized modern galley kitchen/diner in Melbourne with a submerged sink, flat-panel cabinets, pink cabinets, wood worktops, white splashback, mosaic tiled splashback, stainless steel appliances, laminate floors, an island, yellow floors and yellow worktops.
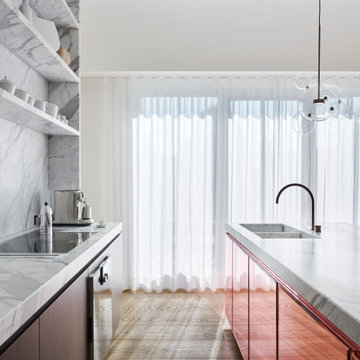
Architecture intérieure d'un appartement situé au dernier étage d'un bâtiment neuf dans un quartier résidentiel. Le Studio Catoir a créé un espace élégant et représentatif avec un soin tout particulier porté aux choix des différents matériaux naturels, marbre, bois, onyx et à leur mise en oeuvre par des artisans chevronnés italiens. La cuisine ouverte avec son étagère monumentale en marbre et son ilôt en miroir sont les pièces centrales autour desquelles s'articulent l'espace de vie. La lumière, la fluidité des espaces, les grandes ouvertures vers la terrasse, les jeux de reflets et les couleurs délicates donnent vie à un intérieur sensoriel, aérien et serein.
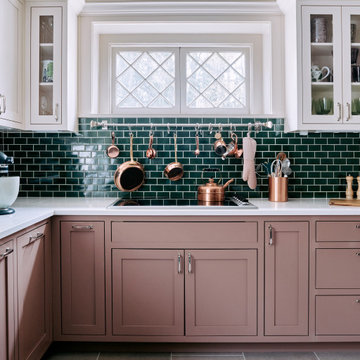
Photo of a traditional kitchen in New York with flat-panel cabinets, pink cabinets, green splashback and white worktops.
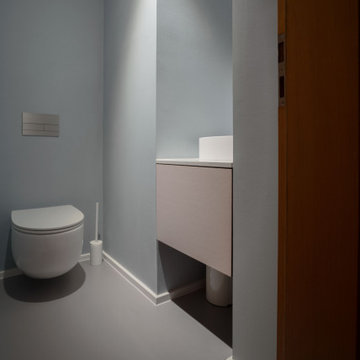
Ein Stuttgarter Haus brauchte eine Erfrischung, um eine dunkle, veraltete Küche in einen Raum des Lichts und des Genusses zu verwandeln. Wir entwarfen eine Inselkochstation, um die Küche mit dem Essbereich zu verbinden, und für die Schränke und Schubladen wurden hellrosa Linoleumfronten gewählt. Alle enthielten handgefertigte Innenräume aus Eichenholz und wurden mit Arbeitsplatten aus Quarz in Carrara-Optik kombiniert. Die Einbau-Wandelemente wurden mit einer super matten Soft-Touch-Oberfläche entwickelt, die sich der Architektur des Raumes anpasst und knapp unter der Deckenhöhe installiert wurde, um die Höhe des Raumes zu erhöhen. Diese Schattendetails spiegeln sich in der kontrastreichen schwarzen Sockelleiste und Griffmulde wider, die den leichten – fast schwebenden – Look der Küche noch verstärkt. Sehen Sie sich ein ähnliches Projekt an – DK Küche.
Außerdem wurden wir mit der Planung der Stauschränke für das Haupt- und Gästebad beauftragt. Das hellrosa Linoleum wurde wieder verwendet, um die Bildsprache der Küche widerzuspiegeln, die speziell für den Einsatz unter den Corean Waschbecken gebaut wurde.
Kitchen with All Styles of Cabinet and Pink Cabinets Ideas and Designs
7