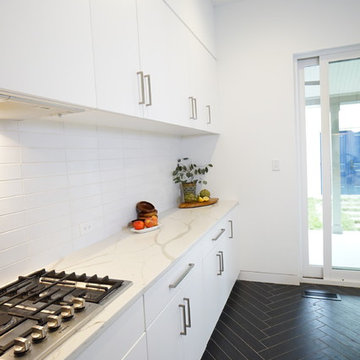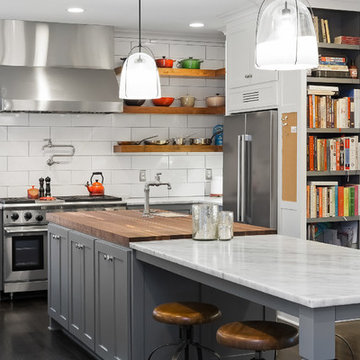Kitchen with All Types of Island and Black Floors Ideas and Designs
Refine by:
Budget
Sort by:Popular Today
1 - 20 of 6,432 photos
Item 1 of 3

With a striking, bold design that's both sleek and warm, this modern rustic black kitchen is a beautiful example of the best of both worlds.
When our client from Wendover approached us to re-design their kitchen, they wanted something sleek and sophisticated but also comfortable and warm. We knew just what to do — design and build a contemporary yet cosy kitchen.
This space is about clean, sleek lines. We've chosen Hacker Systemat cabinetry — sleek and sophisticated — in the colours Black and Oak. A touch of warm wood enhances the black units in the form of oak shelves and backsplash. The wooden accents also perfectly match the exposed ceiling trusses, creating a cohesive space.
This modern, inviting space opens up to the garden through glass folding doors, allowing a seamless transition between indoors and out. The area has ample lighting from the garden coming through the glass doors, while the under-cabinet lighting adds to the overall ambience.
The island is built with two types of worksurface: Dekton Laurent (a striking dark surface with gold veins) for cooking and Corian Designer White for eating. Lastly, the space is furnished with black Siemens appliances, which fit perfectly into the dark colour palette of the space.

Open plan - Kitchen & Kitchen Island / Breakfast far with living room and feature TV wall. Ideas for small space optimisation.
Inspiration for a small contemporary kitchen in London with flat-panel cabinets, white cabinets, quartz worktops, metallic splashback, glass sheet splashback, stainless steel appliances, dark hardwood flooring, an island, black floors and white worktops.
Inspiration for a small contemporary kitchen in London with flat-panel cabinets, white cabinets, quartz worktops, metallic splashback, glass sheet splashback, stainless steel appliances, dark hardwood flooring, an island, black floors and white worktops.

Photo of a midcentury single-wall kitchen/diner in Kansas City with a submerged sink, flat-panel cabinets, medium wood cabinets, engineered stone countertops, multi-coloured splashback, granite splashback, integrated appliances, slate flooring, an island, black floors, white worktops and a vaulted ceiling.

This 90's home received a complete transformation. A renovation on a tight timeframe meant we used our designer tricks to create a home that looks and feels completely different while keeping construction to a bare minimum. This beautiful Dulux 'Currency Creek' kitchen was custom made to fit the original kitchen layout. Opening the space up by adding glass steel framed doors and a double sided Mt Blanc fireplace allowed natural light to flood through.

When we drove out to Mukilteo for our initial consultation, we immediately fell in love with this house. With its tall ceilings, eclectic mix of wood, glass and steel, and gorgeous view of the Puget Sound, we quickly nicknamed this project "The Mukilteo Gem". Our client, a cook and baker, did not like her existing kitchen. The main points of issue were short runs of available counter tops, lack of storage and shortage of light. So, we were called in to implement some big, bold ideas into a small footprint kitchen with big potential. We completely changed the layout of the room by creating a tall, built-in storage wall and a continuous u-shape counter top. Early in the project, we took inventory of every item our clients wanted to store in the kitchen and ensured that every spoon, gadget, or bowl would have a dedicated "home" in their new kitchen. The finishes were meticulously selected to ensure continuity throughout the house. We also played with the color scheme to achieve a bold yet natural feel.This kitchen is a prime example of how color can be used to both make a statement and project peace and balance simultaneously. While busy at work on our client's kitchen improvement, we also updated the entry and gave the homeowner a modern laundry room with triple the storage space they originally had.
End result: ecstatic clients and a very happy design team. That's what we call a big success!
John Granen.

This is an example of a small modern l-shaped enclosed kitchen in Richmond with a submerged sink, flat-panel cabinets, white cabinets, engineered stone countertops, white splashback, ceramic splashback, stainless steel appliances, ceramic flooring, an island, black floors and white worktops.

This 1950's kitchen hindered our client's cooking and bi-weekly entertaining and was inconsistent with the home's mid-century architecture. Additional key goals were to improve function for cooking and entertaining 6 to 12 people on a regular basis. Originally with only two entry points to the kitchen (from the entry/foyer and from the dining room) the kitchen wasn’t very open to the remainder of the home, or the living room at all. The door to the carport was never used and created a conflict with seating in the breakfast area. The new plans created larger openings to both rooms, and a third entry point directly into the living room. The “peninsula” manages the sight line between the kitchen and a large, brick fireplace while still creating an “island” effect in the kitchen and allowing seating on both sides. The television was also a “must have” utilizing it to watch cooking shows while prepping food, for news while getting ready for the day, and for background when entertaining.
Meticulously designed cabinets provide ample storage and ergonomically friendly appliance placement. Cabinets were previously laid out into two L-shaped spaces. On the “top” was the cooking area with a narrow pantry (read: scarce storage) and a water heater in the corner. On the “bottom” was a single 36” refrigerator/freezer, and sink. A peninsula separated the kitchen and breakfast room, truncating the entire space. We have now a clearly defined cool storage space spanning 60” width (over 150% more storage) and have separated the ovens and cooking surface to spread out prep/clean zones. True pantry storage was added, and a massive “peninsula” keeps seating for up to 6 comfortably, while still expanding the kitchen and gaining storage. The newly designed, oversized peninsula provides plentiful space for prepping and entertaining. Walnut paneling wraps the room making the kitchen a stunning showpiece.

Modernist clean kitchen
Inspiration for a small urban single-wall open plan kitchen in Los Angeles with a submerged sink, flat-panel cabinets, black cabinets, marble worktops, white splashback, brick splashback, black appliances, ceramic flooring, an island, black floors and brown worktops.
Inspiration for a small urban single-wall open plan kitchen in Los Angeles with a submerged sink, flat-panel cabinets, black cabinets, marble worktops, white splashback, brick splashback, black appliances, ceramic flooring, an island, black floors and brown worktops.

Design ideas for a contemporary grey and white single-wall kitchen/diner in Novosibirsk with a submerged sink, flat-panel cabinets, white cabinets, composite countertops, grey splashback, engineered quartz splashback, black appliances, porcelain flooring, an island, black floors and grey worktops.

Large contemporary single-wall open plan kitchen in Paris with a submerged sink, flat-panel cabinets, medium wood cabinets, engineered stone countertops, beige splashback, engineered quartz splashback, black appliances, ceramic flooring, an island, black floors and beige worktops.

Photo of a midcentury kitchen in Portland with flat-panel cabinets, light wood cabinets, marble worktops, marble splashback, terracotta flooring, an island, black floors and a vaulted ceiling.

This is an example of a nautical single-wall open plan kitchen in New York with a belfast sink, shaker cabinets, white cabinets, engineered stone countertops, multi-coloured splashback, integrated appliances, dark hardwood flooring, an island, black floors, white worktops, a timber clad ceiling and a vaulted ceiling.

Large classic galley open plan kitchen in New York with a submerged sink, shaker cabinets, blue cabinets, white splashback, metro tiled splashback, stainless steel appliances, dark hardwood flooring, an island, black floors and grey worktops.

This is an example of a contemporary open plan kitchen in Austin with flat-panel cabinets, white cabinets, grey splashback, stainless steel appliances, an island, black floors, white worktops and marble flooring.

John Granen.
Inspiration for a large modern u-shaped kitchen in Seattle with a belfast sink, shaker cabinets, blue cabinets, quartz worktops, white splashback, metro tiled splashback, stainless steel appliances, slate flooring, a breakfast bar, black floors and white worktops.
Inspiration for a large modern u-shaped kitchen in Seattle with a belfast sink, shaker cabinets, blue cabinets, quartz worktops, white splashback, metro tiled splashback, stainless steel appliances, slate flooring, a breakfast bar, black floors and white worktops.

Peter Medilek
Photo of a medium sized traditional l-shaped kitchen in San Francisco with white cabinets, marble worktops, ceramic splashback, lino flooring, white worktops, an island, glass-front cabinets, multi-coloured splashback and black floors.
Photo of a medium sized traditional l-shaped kitchen in San Francisco with white cabinets, marble worktops, ceramic splashback, lino flooring, white worktops, an island, glass-front cabinets, multi-coloured splashback and black floors.

Modern Architecture, Minimal Accents
Sleek geometric pendant lights adorn a clean white kitchen in this modern Scottsdale condo.
Large contemporary l-shaped kitchen/diner in Phoenix with a submerged sink, flat-panel cabinets, white cabinets, engineered stone countertops, white splashback, metro tiled splashback, stainless steel appliances, dark hardwood flooring, an island, white worktops and black floors.
Large contemporary l-shaped kitchen/diner in Phoenix with a submerged sink, flat-panel cabinets, white cabinets, engineered stone countertops, white splashback, metro tiled splashback, stainless steel appliances, dark hardwood flooring, an island, white worktops and black floors.

This is an example of a small modern l-shaped enclosed kitchen in Richmond with a submerged sink, flat-panel cabinets, white cabinets, engineered stone countertops, white splashback, ceramic splashback, stainless steel appliances, ceramic flooring, an island, black floors and white worktops.

This is an example of a traditional kitchen in Kansas City with wood worktops, shaker cabinets, grey cabinets, white splashback, stainless steel appliances, dark hardwood flooring, an island, black floors and brown worktops.

This is an example of a large rural single-wall kitchen in Cornwall with a submerged sink, shaker cabinets, beige cabinets, concrete worktops, grey splashback, ceramic splashback, stainless steel appliances, concrete flooring, an island and black floors.
Kitchen with All Types of Island and Black Floors Ideas and Designs
1