Kitchen with All Types of Island Ideas and Designs
Refine by:
Budget
Sort by:Popular Today
1 - 20 of 72 photos
Item 1 of 3
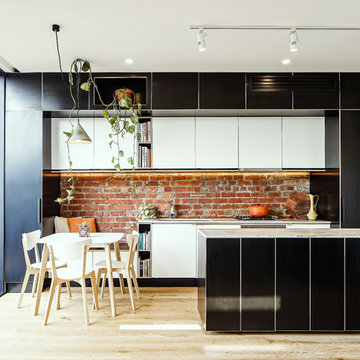
Design ideas for a contemporary kitchen/diner in Melbourne with flat-panel cabinets, black cabinets, red splashback, brick splashback, light hardwood flooring, an island and beige floors.

nside a classic Portland, Oregon, condo building, Em Shephard, the project manager for Jessica Helgerson Interior Design chose our Badajoz cement tile to cover several floor spaces, including the kitchen, creating a chic, unified and graphic look. Interior Design: Jessica Helgerson Interior Design / Photograph: Lincoln Barbour / Cement Tiles: Granada Tile
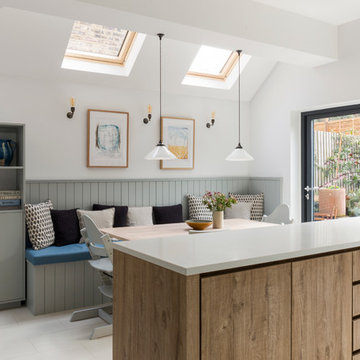
Panelled bespoke seating area painted in Mist by Neptune, paired with a Neptune Oak Dining table and Ercol chairs spray painted in the same colour. Prints are by Barbara Hepworth, and ceramics are Mid-Century. Walls painted in Lead 1 by Paint & Paper Library. Floor tiles are Vanilla Regal Matt by Topps Tiles, and similar wall lights can be found at Enamel Lampshades. Photos Chris Snook

Lovely transitional style custom home in Scottsdale, Arizona. The high ceilings, skylights, white cabinetry, and medium wood tones create a light and airy feeling throughout the home. The aesthetic gives a nod to contemporary design and has a sophisticated feel but is also very inviting and warm. In part this was achieved by the incorporation of varied colors, styles, and finishes on the fixtures, tiles, and accessories. The look was further enhanced by the juxtapositional use of black and white to create visual interest and make it fun. Thoughtfully designed and built for real living and indoor/ outdoor entertainment.

Beautiful Handleless Open Plan Kitchen in Lava Grey Satin Lacquer Finish. A stunning accent wall adds a bold feel to the space.
Photo of a medium sized contemporary galley kitchen/diner in London with flat-panel cabinets, grey cabinets, an island, grey floors, stainless steel appliances, light hardwood flooring and a feature wall.
Photo of a medium sized contemporary galley kitchen/diner in London with flat-panel cabinets, grey cabinets, an island, grey floors, stainless steel appliances, light hardwood flooring and a feature wall.
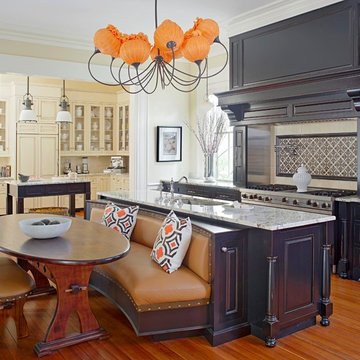
This is an example of an expansive traditional single-wall kitchen/diner in Charleston with a single-bowl sink, raised-panel cabinets, granite worktops, beige splashback, ceramic splashback, stainless steel appliances, medium hardwood flooring, multiple islands, grey cabinets and beige floors.

Photo: Drew Callahan
Inspiration for a large contemporary galley kitchen/diner in Philadelphia with glass-front cabinets, stainless steel appliances, quartz worktops, a submerged sink, white cabinets, grey splashback, stone slab splashback, light hardwood flooring and an island.
Inspiration for a large contemporary galley kitchen/diner in Philadelphia with glass-front cabinets, stainless steel appliances, quartz worktops, a submerged sink, white cabinets, grey splashback, stone slab splashback, light hardwood flooring and an island.

Renaissance Builders
Phil Bjork of Great Northern Wood works
Photo bySusan Gilmore
Photo of a large classic l-shaped kitchen/diner in Minneapolis with beaded cabinets, stainless steel appliances, medium wood cabinets, a submerged sink, granite worktops, multi-coloured splashback, slate flooring, an island, slate splashback and multi-coloured floors.
Photo of a large classic l-shaped kitchen/diner in Minneapolis with beaded cabinets, stainless steel appliances, medium wood cabinets, a submerged sink, granite worktops, multi-coloured splashback, slate flooring, an island, slate splashback and multi-coloured floors.
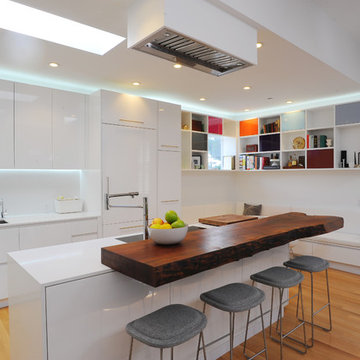
Photos:
Pamela Palma
Design ideas for a contemporary galley kitchen in San Francisco with a double-bowl sink, flat-panel cabinets, white cabinets, wood worktops, white splashback, integrated appliances, light hardwood flooring, an island and white worktops.
Design ideas for a contemporary galley kitchen in San Francisco with a double-bowl sink, flat-panel cabinets, white cabinets, wood worktops, white splashback, integrated appliances, light hardwood flooring, an island and white worktops.
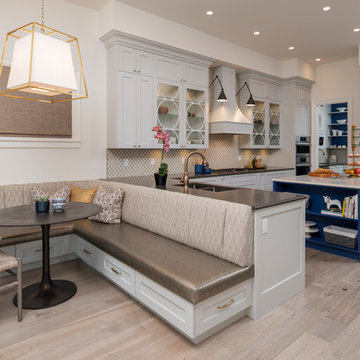
Lipsett Photography Group
This is an example of a nautical kitchen/diner in Vancouver with a double-bowl sink, glass-front cabinets, white cabinets, white splashback, stainless steel appliances, light hardwood flooring, an island, beige floors and black worktops.
This is an example of a nautical kitchen/diner in Vancouver with a double-bowl sink, glass-front cabinets, white cabinets, white splashback, stainless steel appliances, light hardwood flooring, an island, beige floors and black worktops.
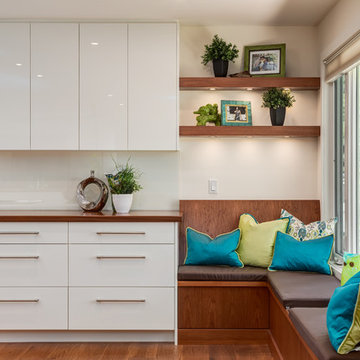
Rob Moroto, Calgary Photos
Design ideas for a contemporary kitchen in Calgary with flat-panel cabinets, white cabinets, wood worktops, dark hardwood flooring and an island.
Design ideas for a contemporary kitchen in Calgary with flat-panel cabinets, white cabinets, wood worktops, dark hardwood flooring and an island.
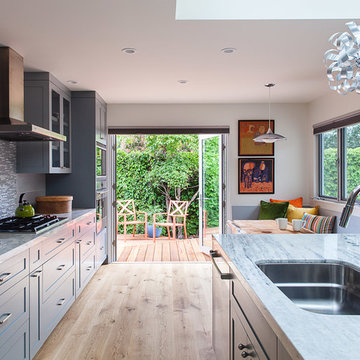
Contractor: Jason Skinner of Bay Area Custom Homes.
Photographer: Michele Lee Willson
Photo of a classic single-wall open plan kitchen in San Francisco with a submerged sink, shaker cabinets, blue cabinets, quartz worktops, multi-coloured splashback, porcelain splashback, stainless steel appliances, medium hardwood flooring and an island.
Photo of a classic single-wall open plan kitchen in San Francisco with a submerged sink, shaker cabinets, blue cabinets, quartz worktops, multi-coloured splashback, porcelain splashback, stainless steel appliances, medium hardwood flooring and an island.
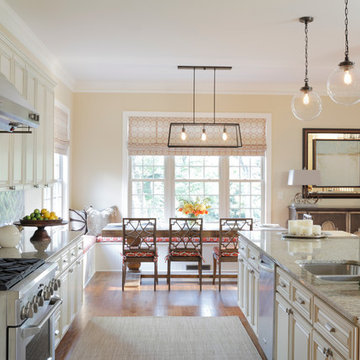
Design ideas for a large traditional galley kitchen/diner in Atlanta with a submerged sink, raised-panel cabinets, white cabinets, granite worktops, grey splashback, ceramic splashback, stainless steel appliances, medium hardwood flooring and an island.
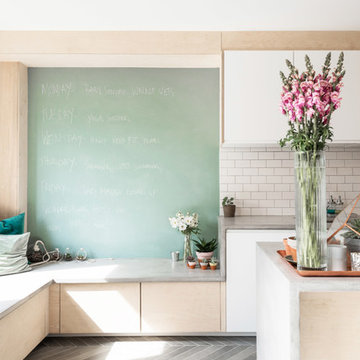
French & Tye
Design ideas for a scandinavian kitchen in London with flat-panel cabinets, white cabinets, concrete worktops, white splashback, metro tiled splashback, an island, grey floors and grey worktops.
Design ideas for a scandinavian kitchen in London with flat-panel cabinets, white cabinets, concrete worktops, white splashback, metro tiled splashback, an island, grey floors and grey worktops.

We opened up the kitchen to the entry and stairwell by removing the wall between the kitchen and the hall, moving the closets out of the hall, and opening up the staircase to the lower level with a half wall, which created a more open floor plan. We further expanded the space visually by adding a wall of sliding glass doors to the porch at one end of the kitchen, which flooded the room with natural light and pulled the outdoors inside.
Project:: Partners 4, Design
Kitchen & Bath Designer:: John B.A. Idstrom II
Cabinetry:: Poggenpohl
Photography:: Gilbertson Photography
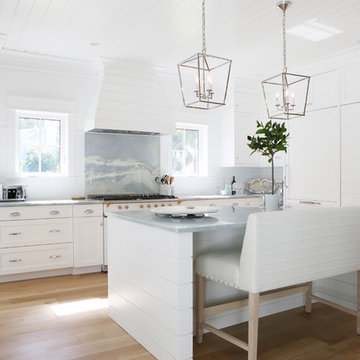
This is an example of a beach style kitchen in Miami with shaker cabinets, white cabinets, multi-coloured splashback, stone slab splashback, white appliances, light hardwood flooring, an island, beige floors and grey worktops.
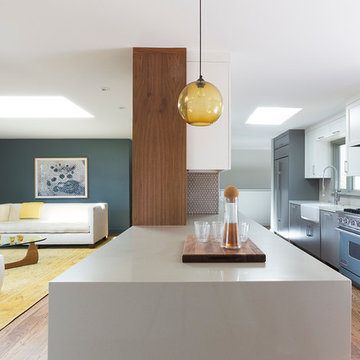
This Montclair kitchen is given brand new life as the core of the house and is opened to its concentric interior and exterior spaces. This kitchen is now the entry, the patio area, the serving area and the dining area. The space is versatile as a daily home for a family of four as well as accommodating large groups for entertaining. An existing fireplace was re-faced and acts as an anchor to the renovations on all four sides of it. Brightly colored accents of yellow and orange give orientation to the constantly shifting perspectives within the home.
Architecture by Tierney Conner Design Studio
Photo by David Duncan Livingston
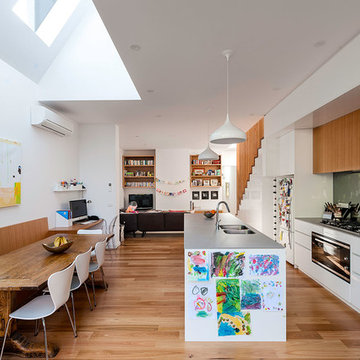
© Itsuka Studio
Photo of a contemporary galley kitchen/diner in Melbourne with a double-bowl sink, flat-panel cabinets, white cabinets, medium hardwood flooring and an island.
Photo of a contemporary galley kitchen/diner in Melbourne with a double-bowl sink, flat-panel cabinets, white cabinets, medium hardwood flooring and an island.
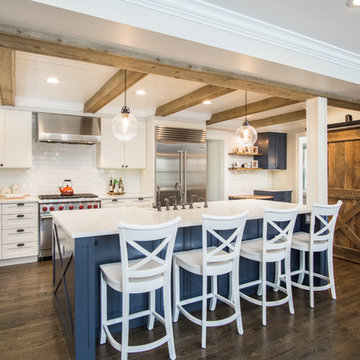
Kitchen design and build project.
Design- New Concept 180
Construction- New Concept 180
Photo- Paula Boyle
Design ideas for a rural l-shaped enclosed kitchen in Chicago with a belfast sink, shaker cabinets, white cabinets, quartz worktops, white splashback, ceramic splashback, stainless steel appliances, dark hardwood flooring, an island, brown floors and white worktops.
Design ideas for a rural l-shaped enclosed kitchen in Chicago with a belfast sink, shaker cabinets, white cabinets, quartz worktops, white splashback, ceramic splashback, stainless steel appliances, dark hardwood flooring, an island, brown floors and white worktops.
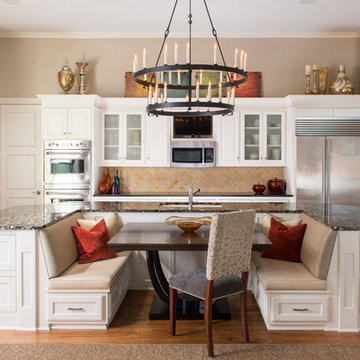
Designer: Christina Garcia, Allied ASID
Design Firm: Dallas Design Group, Interior
Photo of a large traditional kitchen/diner in Dallas with white cabinets, beige splashback, stainless steel appliances, light hardwood flooring and an island.
Photo of a large traditional kitchen/diner in Dallas with white cabinets, beige splashback, stainless steel appliances, light hardwood flooring and an island.
Kitchen with All Types of Island Ideas and Designs
1