Kitchen with an Island and a Chimney Breast Ideas and Designs
Refine by:
Budget
Sort by:Popular Today
41 - 60 of 906 photos
Item 1 of 3
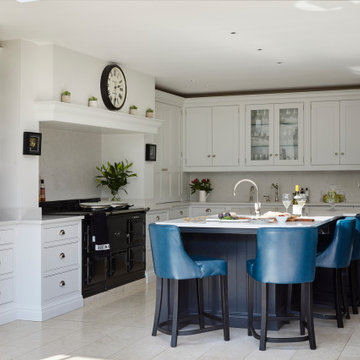
A light and airy kitchen with timeless painted cabinetry. A black shade was chosen for the island and a pop of colour comes from the custom counter stools.
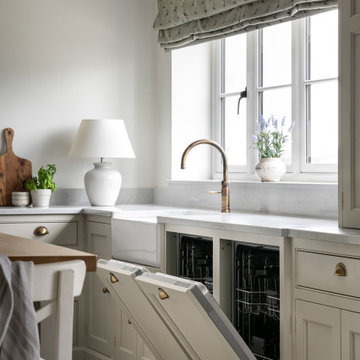
The beauty of hand-painted, handmade kitchens is that they can be easily added to. This client already had a Hill Farm Furniture kitchen and when they decided to make the area bigger, they asked us back. We redesigned the layout of the kitchen, taking into account their growing family's needs. Bespoke cabinets in a fresh new colour with new Broughton of Leicester door and drawer handles, new appliances and taps created a brand new cosy and homely kitchen. And we didn't stop there, designing, manufacturing and installing bespoke vanity units in the cottage's new ensuite and bathroom.

A traditional solid ash kitchen painted in Farrow & Ball's Lichen green, perfect for this beautiful Arts & Craft style house.
The original kitchen at the back of the house was small and unappealing so the clients desired that the kitchen be recited to the front of the house in a rarely use reception room.
Idesign designed and completed the project in the summer of 2021.
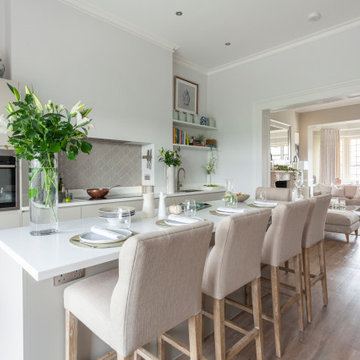
The kitchen has been connected with the living dining room by reinstating the original timber doors. The neutral colour scheme brings a calm atmosphere into this hall floor kitchen. A large island with plenty of seating forms the focal point of the kitchen.
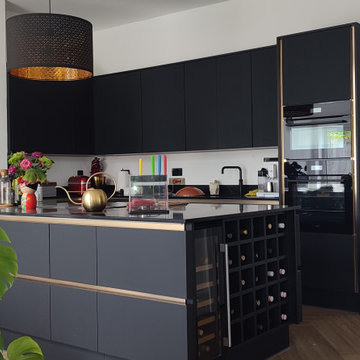
A total redisgn of this open aniry living space.
Walls plastered and painted white.
New flooring fitted along with Wren's infinity range kitchen.
Design ideas for a large modern kitchen in London with a single-bowl sink, flat-panel cabinets, black cabinets, marble worktops, black splashback, granite splashback, black appliances, vinyl flooring, an island, brown floors, black worktops and a chimney breast.
Design ideas for a large modern kitchen in London with a single-bowl sink, flat-panel cabinets, black cabinets, marble worktops, black splashback, granite splashback, black appliances, vinyl flooring, an island, brown floors, black worktops and a chimney breast.
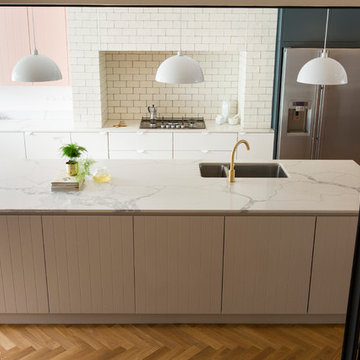
Contemporary open plan kitchen space with marble island, crittall doors, bespoke kitchen designed by the My-Studio team. Wall cabinets with v-groove profile in pink. Satin brass brassware and accessories.
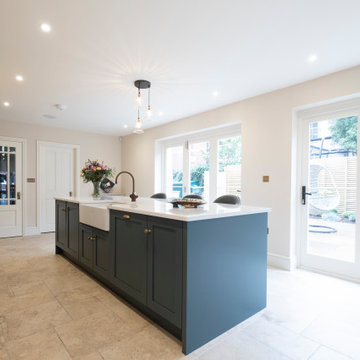
This traditional Victorian period house has been extended and opened up to create beautiful views over both the side courtyard and back garden of the property, with the kitchen as centre stage. Changing a small window and dated patio doors on the side of the property into matching double period french doors, with the same doors featured in the new garden room, flooded the area with light and helped add width in the long, narrow space. Reconfiguring the whole of the downstairs of the property allowed for a walk in pantry area, understairs cloakroom and the generously proportioned kitchen, more in keeping with the size of the house. Light colour stone floors throughout add to the garden feel of the room and are a perfect foil for the Farrow and Ball Inchyra blue on the island and neutral, warm toned Jitney on the main cooking area. A feature chimney mantle creates a focal point in the kitchen and adds some height to the room, whilst the range cooker positioned opposite the Belfast sink in the island gives the perfect food prep and cooking area. An American fridge freezer is neatly tucked away in the corner of the room, not immediately visible as you come through from the hallway, with a decorative glazed cabinet balancing the other end of the run near the new dining area. A curved quartz worktop on the back of the island is the perfect spot for a cup of coffee, out of the way of the main traffic flow and with views out over the courtyard. An oak wine rack and matching bookcase at either end of the island seating add an interestng feature when viewed from the curtyard. The underfloor heating manifold, always tricky to disguise, is hidden inside a matching unit on the pantry wall, with room for displaying pictures and deco objects.
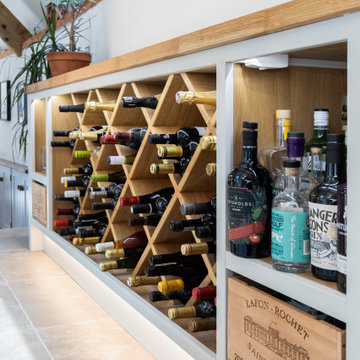
It was a real pleasure to install this solid ash kitchen in this incredible living space. Not only do the wooden beams create a natural symmetry to the room but they also provide a rustic country feel.
We used solid ash kitchen doors from our Mornington range painted in Dove grey. Firstly, we felt this was the perfect colour to let the natural wooden features shine through. Secondly, it created a more open feel to the whole living space.
Oak worktops and bespoke shelving above the range cooker blend seamlessly with the exposed wooden beams. They bring the whole living space together in a seamless way and create a truly unique kitchen.
If you like this solid ash kitchen and would like to find out more about our award-winning kitchens, get in touch or book a free design appointment today.
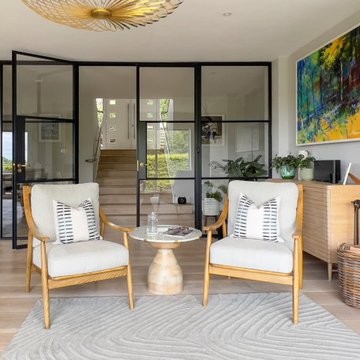
Large contemporary open plan kitchen in Other with an integrated sink, shaker cabinets, marble worktops, an island and a chimney breast.
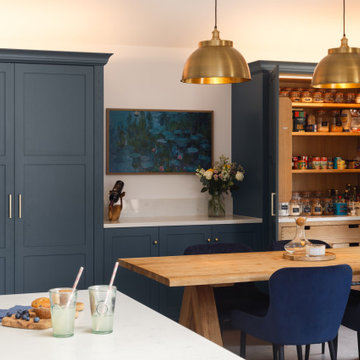
Marrying traditional and contemporary elements, our extension to this Listed village house complements the original house while adding a new layer of history. Extensions from the 1970's were carefully removed and new additions created to enhance the overall property, living spaces and garden
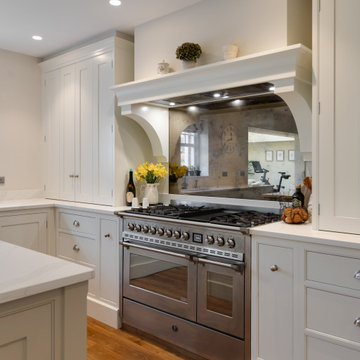
For all lovers of country style, we turn the hub of the home at @sundale_house, a 1920s home into a dream entertaining space that our client has dreamed about for so many years. When our client first moved into the property they only wanted to update the existing kitchen as they didn’t feel they needed to invest in a brand new kitchen at that time. Fast forward a few years later and we have completed the space with a handmade bespoke kitchen by PF. Each area is dedicated to something new and enticing and makes the kitchen a fun place to be.
The home is full of all things hygge and the design is shown throughout cosy moments of comfort and appreciation being created in everyday life. The paint colours show this fabulously – Slaked Lime and Slaked Lime Dark both by Little Greene were chosen. We hand-painted the kitchen island in the dark colour of the two. Both colours are pure and neutral made with a combination of minerals to give a warm and soft appearance.
Carefully considering the layout, an L-shape was best to take advantage of all walls and where an island could sit in the middle dividing the different zones of the living space. The space was also big enough for a separate bespoke unit that houses the Fisher & Paykel fridge freezer. When looking at the island in more detail this piece of furniture has been designed solely for a prep station. We are loving the frontage that is open with slated timber at the bottom.
On the main kitchen run, we find not only a breakfast pantry but a dresser with plenty of bespoke storage for those items that are bulky for the main worktop. Both are built with bi-fold doors and integrated LED lighting, so each of the cabinets can be opened up into the space and closed away when not in use. In between these is the Steel Cucine Ascot Range Cooker in stainless steel with a stunning bespoke mantle positioned above and a hand-silvered antiqued mirror splashback.
Taking our attention to other parts of the design, we find a beautiful sink area located underneath a window featuring a Shaws’ sink and Perrin & Rowe taps. There’s also plenty of alternative storage such as wooden open shelves, a hidden wine rack and convenient pull-out drawers.
As the client stated… “styling and turning our 1920s house into our perfect family home.”
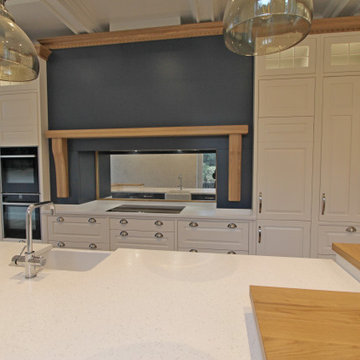
Hand made Traditional kitchen in an Edwardian house along with a traditional coffered ceiling made by ourselves.
Photo of a large traditional l-shaped kitchen/diner in Manchester with a belfast sink, beaded cabinets, white cabinets, composite countertops, lino flooring, an island, white worktops, a coffered ceiling and a chimney breast.
Photo of a large traditional l-shaped kitchen/diner in Manchester with a belfast sink, beaded cabinets, white cabinets, composite countertops, lino flooring, an island, white worktops, a coffered ceiling and a chimney breast.
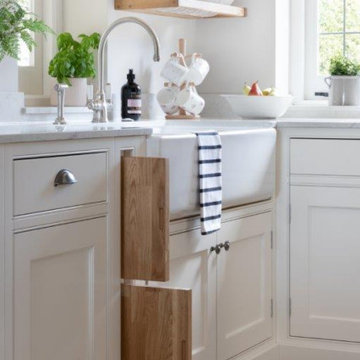
Lovely modern country kitchen designed to protect the Chef space by having separate workstations to ensure no getting in each others way whilst performing different tasks in the kitchen
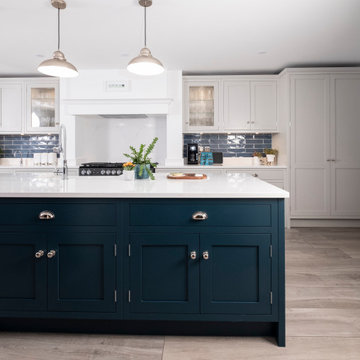
The original kitchen in this modern detached house had quite a small footprint as it had been positioned behind a small snug at the front of the property. Removing the dividing wall and using the entire space allowed for a much larger kitchen more in keeping with the spaciousness of the home. A single doorway into the room from the hall was widened to create a double french door access, a real entrance into the lovely Shaker kitchen. The kitchen was planned with a symmetrical run of cabinets on the back wall including a feature central chimney mantle with American fridge to one end and double width larder at the other to optimise food storage. The large island has a sink opposite the range cooker and still has room for a dishwasher and wine cooler, essential and neatly tucked out of sight. On the back of the island, facing the double french doors, are additional storage cupboards that have internal pullout drawers for ease of access. A seating area at the one end is positioned in the wider part of the room alongside the new snug area facing the beautifully manicured garden. Pale Designers Guild Portobello Grey cabinets on the main run keep the space open and airy whilst the Farrow and Ball Hague Blue island cabinets add drama. Classic metro tiles in a paler shade of blue have been used as a splashback on the main run which neatly links the two areas together. A practical, light, wood effect floor tile lifts the room and is a perfect choice for families with muddy pets (or children!).
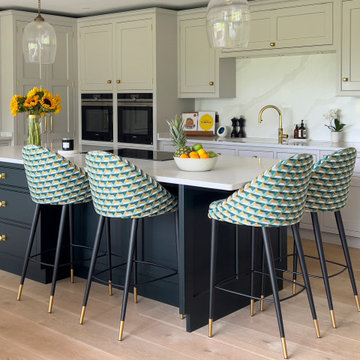
We helped the owner update her kitchen style. She already had a great space so we developed a colour palette de modernise the style and sourced and upholstered bar stools to create a statement.

The open plan kitchen with a central moveable island is the perfect place to socialise. With a mix of wooden and zinc worktops, the shaker kitchen in grey tones sits comfortably next to exposed brick works of the chimney breast. The original features of the restored cornicing and floorboards work well with the Smeg fridge and the vintage French dresser.
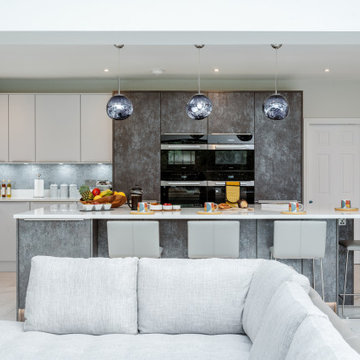
A fabulous Open Plan Contemporary German Flat Panel Door Kitchen. A fabulous space that ticks all the boxes for perfect family living.
Photo of a large modern grey and white l-shaped open plan kitchen in Surrey with an integrated sink, flat-panel cabinets, grey cabinets, quartz worktops, blue splashback, glass sheet splashback, integrated appliances, porcelain flooring, an island, white floors, white worktops and a chimney breast.
Photo of a large modern grey and white l-shaped open plan kitchen in Surrey with an integrated sink, flat-panel cabinets, grey cabinets, quartz worktops, blue splashback, glass sheet splashback, integrated appliances, porcelain flooring, an island, white floors, white worktops and a chimney breast.
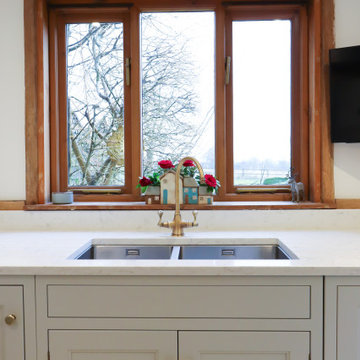
A large open plan kitchen, living and dining space was created. Inframe Shaker cabinets in Airforce Blue and Light Grey add an elegant touch to the kitchen with added intricate beading for a touch of added luxury. The large kitchen island creates extra working space perfect for food preparation or even informal dining with family or friends. The hob splashback incorporates antique glass to reflect natural light around the space. A solid oak mantle discreetly hides an overhead extractor.
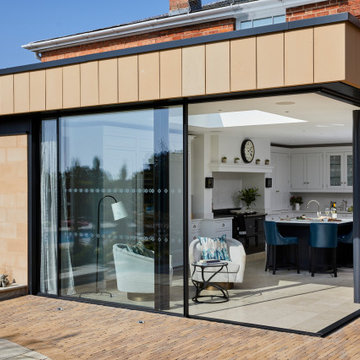
An extension created space for a larger kitchen and a seating area overlooking the garden for a morning coffee. Glazing opens up to create an indoor outdoor space.
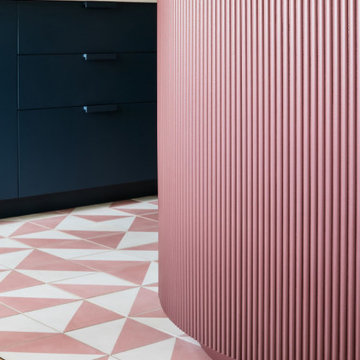
Fluted island housing a hidden cocktail cabinet.
Inspiration for a large contemporary l-shaped kitchen in London with flat-panel cabinets, pink cabinets, cement flooring, an island, pink floors, grey worktops and a chimney breast.
Inspiration for a large contemporary l-shaped kitchen in London with flat-panel cabinets, pink cabinets, cement flooring, an island, pink floors, grey worktops and a chimney breast.
Kitchen with an Island and a Chimney Breast Ideas and Designs
3