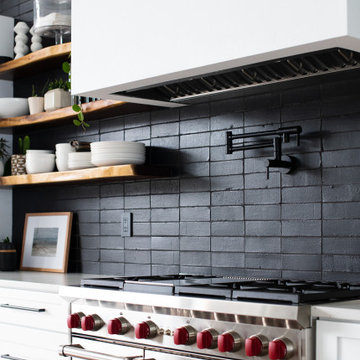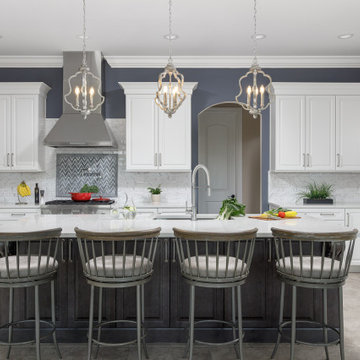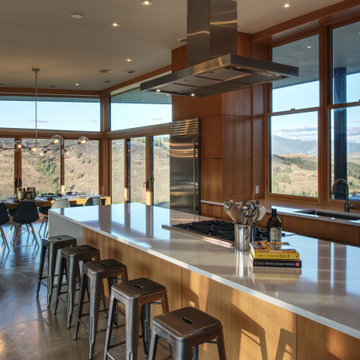Kitchen with an Island and Grey Floors Ideas and Designs
Refine by:
Budget
Sort by:Popular Today
121 - 140 of 63,220 photos
Item 1 of 3

Inspiration for a medium sized beach style l-shaped open plan kitchen in Central Coast with a submerged sink, flat-panel cabinets, green cabinets, engineered stone countertops, white splashback, terracotta splashback, white appliances, concrete flooring, an island, grey floors and white worktops.

Our stacked Quickship Black Hills Brick backsplash dramatically defines this crisp clean kitchen.
DESIGN
Nicole Roe Design
PHOTOS
Daniel Barcelo
TILE SHOWN
Glazed thin Brick in Black Hills

2021 - 3,100 square foot Coastal Farmhouse Style Residence completed with French oak hardwood floors throughout, light and bright with black and natural accents.

Cabinetry: Starmark
Style: Edinburgh w/ Five Piece Drawers
Finish: Maple – White
Countertop: Lakeside Surfaces Quartz – Coastal Gray
Sink: Blanco Diamond Reverse 60/40 in Truffle
Faucet: (Customer’s Own)
Hardware: Hardware Resources – Callie Pull in Brushed Pewter
Backsplash Tile: Virginia Tile – Astoria French 3” x 6” and Stir Stick, Debut Dune Blend Random Strip Mosaic
Designer: Devon Moore
Contractor: Greg Meehan
Tile Installer: Joe Lovasco

Large contemporary u-shaped kitchen/diner in Orange County with a submerged sink, flat-panel cabinets, black cabinets, marble worktops, white splashback, stone slab splashback, stainless steel appliances, light hardwood flooring, an island, grey floors and white worktops.

Model Thin Live/Work Townhouse
Model thin can also apply to space plans. This coastal Newport live/work townhouse had a very narrow profile and it created some layout challenges for the homeowner. Her partner is a gourmet chef and entertains often so he wanted the island to host cocktail making events with friends in easy conversation distance while he worked his kitchen magic. We used blue macabus quartzite for the counters and the client is in love with the finished product!

This is an example of a traditional galley kitchen in Dublin with recessed-panel cabinets, black cabinets, white splashback, stone slab splashback, black appliances, an island, grey floors and white worktops.

Spacious modern kitchen with large island, gold accents, and gray porcelain tile flooring.
Photo of a large modern l-shaped kitchen/diner in Los Angeles with a double-bowl sink, shaker cabinets, white cabinets, engineered stone countertops, grey splashback, marble splashback, stainless steel appliances, porcelain flooring, an island, grey floors and white worktops.
Photo of a large modern l-shaped kitchen/diner in Los Angeles with a double-bowl sink, shaker cabinets, white cabinets, engineered stone countertops, grey splashback, marble splashback, stainless steel appliances, porcelain flooring, an island, grey floors and white worktops.

L-shaped kitchen designed for easy care and minimal fuss, quartz countertops, cold-rolled steel wall with matching open shelves, oak cabinets with fingerpulls.

This is an example of a medium sized contemporary galley kitchen/diner in Milan with a submerged sink, flat-panel cabinets, white cabinets, stainless steel worktops, yellow splashback, porcelain splashback, stainless steel appliances, porcelain flooring, an island, grey floors and grey worktops.

Settled within a graffiti-covered laneway in the trendy heart of Mt Lawley you will find this four-bedroom, two-bathroom home.
The owners; a young professional couple wanted to build a raw, dark industrial oasis that made use of every inch of the small lot. Amenities aplenty, they wanted their home to complement the urban inner-city lifestyle of the area.
One of the biggest challenges for Limitless on this project was the small lot size & limited access. Loading materials on-site via a narrow laneway required careful coordination and a well thought out strategy.
Paramount in bringing to life the client’s vision was the mixture of materials throughout the home. For the second story elevation, black Weathertex Cladding juxtaposed against the white Sto render creates a bold contrast.
Upon entry, the room opens up into the main living and entertaining areas of the home. The kitchen crowns the family & dining spaces. The mix of dark black Woodmatt and bespoke custom cabinetry draws your attention. Granite benchtops and splashbacks soften these bold tones. Storage is abundant.
Polished concrete flooring throughout the ground floor blends these zones together in line with the modern industrial aesthetic.
A wine cellar under the staircase is visible from the main entertaining areas. Reclaimed red brickwork can be seen through the frameless glass pivot door for all to appreciate — attention to the smallest of details in the custom mesh wine rack and stained circular oak door handle.
Nestled along the north side and taking full advantage of the northern sun, the living & dining open out onto a layered alfresco area and pool. Bordering the outdoor space is a commissioned mural by Australian illustrator Matthew Yong, injecting a refined playfulness. It’s the perfect ode to the street art culture the laneways of Mt Lawley are so famous for.
Engineered timber flooring flows up the staircase and throughout the rooms of the first floor, softening the private living areas. Four bedrooms encircle a shared sitting space creating a contained and private zone for only the family to unwind.
The Master bedroom looks out over the graffiti-covered laneways bringing the vibrancy of the outside in. Black stained Cedarwest Squareline cladding used to create a feature bedhead complements the black timber features throughout the rest of the home.
Natural light pours into every bedroom upstairs, designed to reflect a calamity as one appreciates the hustle of inner city living outside its walls.
Smart wiring links each living space back to a network hub, ensuring the home is future proof and technology ready. An intercom system with gate automation at both the street and the lane provide security and the ability to offer guests access from the comfort of their living area.
Every aspect of this sophisticated home was carefully considered and executed. Its final form; a modern, inner-city industrial sanctuary with its roots firmly grounded amongst the vibrant urban culture of its surrounds.

Inspiration for a medium sized country u-shaped kitchen/diner in Other with a submerged sink, shaker cabinets, white cabinets, engineered stone countertops, white splashback, glass tiled splashback, stainless steel appliances, ceramic flooring, an island, grey floors, white worktops and a vaulted ceiling.

Inspiration for a contemporary l-shaped kitchen in Melbourne with a submerged sink, flat-panel cabinets, black cabinets, window splashback, concrete flooring, an island, grey floors, white worktops and a vaulted ceiling.

Photo of a traditional u-shaped kitchen in Other with a submerged sink, raised-panel cabinets, white cabinets, white splashback, integrated appliances, an island, grey floors and white worktops.

Photo of a large rural l-shaped kitchen/diner in Surrey with a built-in sink, shaker cabinets, white cabinets, wood worktops, blue splashback, glass tiled splashback, stainless steel appliances, porcelain flooring, an island, grey floors, brown worktops and exposed beams.

Rénovation complète d'une ancienne cuisine restée dans son jus des années 50/60.
Création d'un plafond technique pour intégrer des suspensions au dessus de l'ilôt ainsi qu'un linéaire de spots encastrés.
Linéaire de colonne intégrant rangements four, four micro-ondes, cave à vin et réfrigérateur intégré. Revetement des portes en Phoenix noir pour un bel effet velouté élégant et contemporain.
Ilôt dinatoire et technique (zone cuisson et eau) meuble en noyer et plan en granit noir Zimbabwe.

A simple open plan great room anchors the core of the home which is designed to grow with the number of guests. Every design element welcomes not only inhabitants but also whatever conditions the continuously changing environment may bring.

The kitchen which also features a walk-in pantry was seamlessly integrated into the main living space. Its sizable island sits four comfortably. Ample cabinet space is provided alongside the walls and in the island.

Large modern l-shaped kitchen/diner in Christchurch with an integrated sink, flat-panel cabinets, black cabinets, metallic splashback, stainless steel appliances, an island, grey floors, black worktops and a wood ceiling.

Inspiration for a large retro single-wall kitchen/diner in San Francisco with a built-in sink, flat-panel cabinets, light wood cabinets, engineered stone countertops, white splashback, ceramic splashback, stainless steel appliances, porcelain flooring, an island, grey floors, white worktops and a vaulted ceiling.
Kitchen with an Island and Grey Floors Ideas and Designs
7