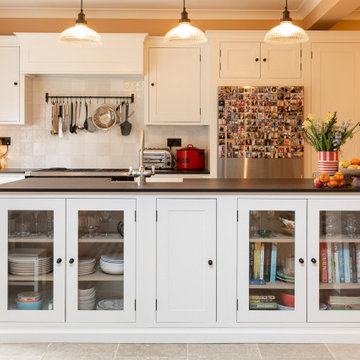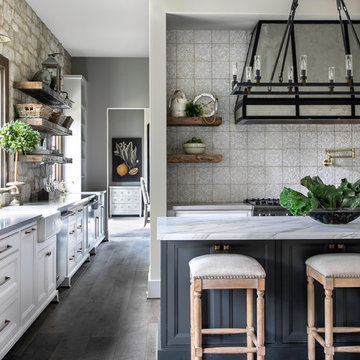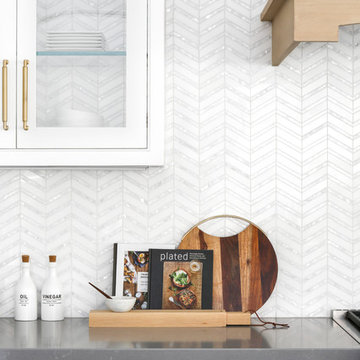Kitchen with an Island and Grey Floors Ideas and Designs
Refine by:
Budget
Sort by:Popular Today
61 - 80 of 63,220 photos
Item 1 of 3

Superb shaker style kitchen designed around usability and functionality. This kitchen not only looks awesome but it is perfect for how this family cooks and socialise.

Chris Snook
Design ideas for a classic kitchen/diner in London with shaker cabinets, composite countertops, an island, grey floors, grey cabinets and white worktops.
Design ideas for a classic kitchen/diner in London with shaker cabinets, composite countertops, an island, grey floors, grey cabinets and white worktops.

Step into this vibrant and inviting kitchen that combines modern design with playful elements.
The centrepiece of this kitchen is the 20mm Marbled White Quartz worktops, which provide a clean and sophisticated surface for preparing meals. The light-coloured quartz complements the overall bright and airy ambience of the kitchen.
The cabinetry, with doors constructed from plywood, introduces a natural and warm element to the space. The distinctive round cutouts serve as handles, adding a touch of uniqueness to the design. The cabinets are painted in a delightful palette of Inchyra Blue and Ground Pink, infusing the kitchen with a sense of fun and personality.
A pink backsplash further enhances the playful colour scheme while providing a stylish and easy-to-clean surface. The kitchen's brightness is accentuated by the strategic use of rose gold elements. A rose gold tap and matching pendant lights introduce a touch of luxury and sophistication to the design.
The island situated at the centre enhances functionality as it provides additional worktop space and an area for casual dining and entertaining. The integrated sink in the island blends seamlessly for a streamlined look.
Do you find inspiration in this fun and unique kitchen design? Visit our project pages for more.

The beautiful glass pendants hang perfectly central over the Island in Mage Tout Green
Design ideas for a country u-shaped kitchen in Gloucestershire with a belfast sink, shaker cabinets, green cabinets, integrated appliances, an island, grey floors, white worktops and exposed beams.
Design ideas for a country u-shaped kitchen in Gloucestershire with a belfast sink, shaker cabinets, green cabinets, integrated appliances, an island, grey floors, white worktops and exposed beams.

Photo of a contemporary galley kitchen/diner in Hertfordshire with a submerged sink, flat-panel cabinets, medium wood cabinets, engineered stone countertops, black appliances, an island, grey floors and white worktops.

Traditional u-shaped kitchen in Other with a submerged sink, shaker cabinets, beige cabinets, black appliances, an island, grey floors, white worktops, a vaulted ceiling and a wood ceiling.

Photo of a contemporary galley kitchen/diner in London with blue cabinets, quartz worktops, white splashback, marble splashback, light hardwood flooring, a submerged sink, flat-panel cabinets, black appliances, an island and grey floors.

Allen Russ Photography
Medium sized contemporary l-shaped open plan kitchen in DC Metro with an integrated sink, flat-panel cabinets, engineered stone countertops, white splashback, integrated appliances, an island, medium wood cabinets, medium hardwood flooring, stone slab splashback and grey floors.
Medium sized contemporary l-shaped open plan kitchen in DC Metro with an integrated sink, flat-panel cabinets, engineered stone countertops, white splashback, integrated appliances, an island, medium wood cabinets, medium hardwood flooring, stone slab splashback and grey floors.

Inspiration for an expansive classic l-shaped open plan kitchen in Austin with a submerged sink, shaker cabinets, blue cabinets, engineered stone countertops, white splashback, ceramic splashback, stainless steel appliances, ceramic flooring, an island, grey floors and white worktops.

Дизайнер интерьера - Татьяна Архипова, фото - Михаил Лоскутов
This is an example of a small classic l-shaped enclosed kitchen in Moscow with a submerged sink, green cabinets, composite countertops, grey splashback, ceramic splashback, ceramic flooring, an island, grey floors, grey worktops and recessed-panel cabinets.
This is an example of a small classic l-shaped enclosed kitchen in Moscow with a submerged sink, green cabinets, composite countertops, grey splashback, ceramic splashback, ceramic flooring, an island, grey floors, grey worktops and recessed-panel cabinets.

This is an example of a large traditional u-shaped kitchen in Sacramento with a submerged sink, shaker cabinets, white cabinets, white splashback, stainless steel appliances, an island, grey floors and grey worktops.

Kitchen Designed by Sustainable Kitchens at www.houzz.co.uk/pro/sustainablekitchens
Photography by Charlie O'Beirne at Lukonic.com
Design ideas for a classic l-shaped open plan kitchen in London with a submerged sink, shaker cabinets, green cabinets, wood worktops, white splashback, metro tiled splashback, cement flooring, an island and grey floors.
Design ideas for a classic l-shaped open plan kitchen in London with a submerged sink, shaker cabinets, green cabinets, wood worktops, white splashback, metro tiled splashback, cement flooring, an island and grey floors.

Classic grey and cream l-shaped kitchen in Toronto with a belfast sink, shaker cabinets, white cabinets, grey splashback, glass tiled splashback, stainless steel appliances, an island and grey floors.

This clean profile, streamlined kitchen embodies today's transitional look. The white painted perimeter cabinetry contrasts the grey stained island, while perfectly blending cool and warm tones.

This old tiny kitchen now boasts big space, ideal for a small family or a bigger gathering. It's main feature is the customized black metal frame that hangs from the ceiling providing support for two natural maple butcher block shevles, but also divides the two rooms. A downdraft vent compliments the functionality and aesthetic of this installation.
The kitchen counters encroach into the dining room, providing more under counter storage. The concept of a proportionately larger peninsula allows more working and entertaining surface. The weightiness of the counters was balanced by the wall of tall cabinets. These cabinets provide most of the kitchen storage and boast an appliance garage, deep pantry and a clever lemans system for the corner storage.
Design: Astro Design Centre, Ottawa Canada
Photos: Doublespace Photography

This Australian-inspired new construction was a successful collaboration between homeowner, architect, designer and builder. The home features a Henrybuilt kitchen, butler's pantry, private home office, guest suite, master suite, entry foyer with concealed entrances to the powder bathroom and coat closet, hidden play loft, and full front and back landscaping with swimming pool and pool house/ADU.

Traditional l-shaped kitchen in Miami with a belfast sink, shaker cabinets, white cabinets, white splashback, mosaic tiled splashback, integrated appliances, light hardwood flooring, an island, grey floors and white worktops.

This is an example of a large contemporary l-shaped kitchen/diner in Moscow with a single-bowl sink, flat-panel cabinets, black cabinets, wood worktops, grey splashback, integrated appliances, porcelain flooring, an island, grey floors, brown worktops and exposed beams.

Kerry Kirk Photography
Inspiration for a country kitchen in Houston with a belfast sink, beaded cabinets, white cabinets, an island, grey floors and white worktops.
Inspiration for a country kitchen in Houston with a belfast sink, beaded cabinets, white cabinets, an island, grey floors and white worktops.

Chad Mellon Photographer
Inspiration for a large modern u-shaped open plan kitchen in Orange County with glass-front cabinets, white cabinets, composite countertops, white splashback, stainless steel appliances, medium hardwood flooring, an island and grey floors.
Inspiration for a large modern u-shaped open plan kitchen in Orange County with glass-front cabinets, white cabinets, composite countertops, white splashback, stainless steel appliances, medium hardwood flooring, an island and grey floors.
Kitchen with an Island and Grey Floors Ideas and Designs
4