Kitchen with an Island and Grey Floors Ideas and Designs
Refine by:
Budget
Sort by:Popular Today
161 - 180 of 63,218 photos
Item 1 of 3

Photo of a small scandi galley open plan kitchen in Sydney with a submerged sink, white cabinets, wood worktops, pink splashback, ceramic splashback, stainless steel appliances, terrazzo flooring, an island, grey floors and brown worktops.
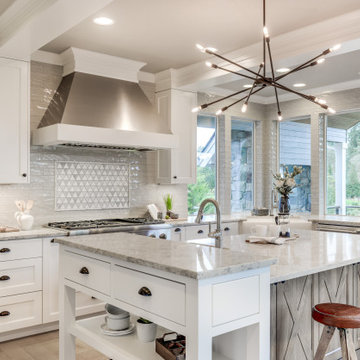
Photo of a large traditional u-shaped kitchen/diner in Portland with a belfast sink, shaker cabinets, white cabinets, engineered stone countertops, grey splashback, ceramic splashback, stainless steel appliances, light hardwood flooring, an island, grey floors and white worktops.

Design ideas for a contemporary l-shaped open plan kitchen in Other with flat-panel cabinets, medium wood cabinets, grey splashback, stainless steel appliances, an island, grey floors and black worktops.

Medium sized contemporary single-wall open plan kitchen in Sydney with a double-bowl sink, recessed-panel cabinets, light wood cabinets, marble worktops, black splashback, ceramic splashback, black appliances, concrete flooring, an island, grey floors and white worktops.

The project brief was to modernise, renovate and extend an existing property in Walsall, UK. Maintaining a classic but modern style, the property was extended and finished with a light grey render and grey stone slip cladding. Large windows, lantern-style skylights and roof skylights allow plenty of light into the open-plan spaces and rooms.
The full-height stone clad gable to the rear houses the main staircase, receiving plenty of daylight

Inspiration for a medium sized classic l-shaped kitchen/diner in Chicago with a submerged sink, white cabinets, engineered stone countertops, white splashback, stone slab splashback, stainless steel appliances, light hardwood flooring, an island, grey floors, white worktops and shaker cabinets.

This client had a small very outdated kitchen. we took out all cabinets. Closed up the block small windows. Framed the refrigerator and created more storage space. We added details on island and fan hood and around the pull-out space cabinet. Note the re/orange line in the cabinets and on the crown modeling.
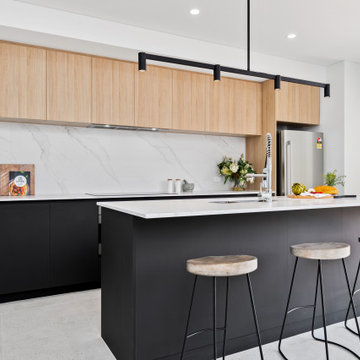
Photo of a medium sized scandinavian galley kitchen in Perth with a submerged sink, flat-panel cabinets, black cabinets, white splashback, stainless steel appliances, porcelain flooring, an island, grey floors and white worktops.
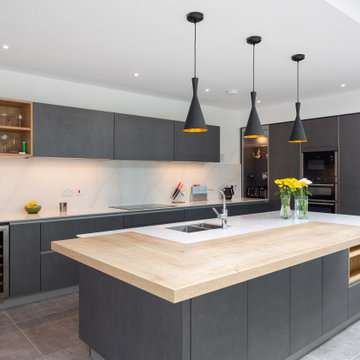
Photo of a contemporary l-shaped kitchen in Dublin with a submerged sink, flat-panel cabinets, grey cabinets, an island, grey floors and white worktops.

Elephant Skin (structured laminate)
Inspiration for an expansive modern galley kitchen/diner in Austin with a single-bowl sink, flat-panel cabinets, black cabinets, laminate countertops, black appliances, concrete flooring, an island, grey floors and black worktops.
Inspiration for an expansive modern galley kitchen/diner in Austin with a single-bowl sink, flat-panel cabinets, black cabinets, laminate countertops, black appliances, concrete flooring, an island, grey floors and black worktops.
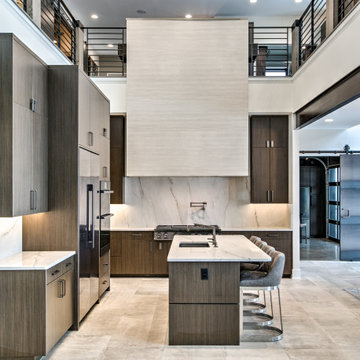
Design ideas for a contemporary l-shaped open plan kitchen in Omaha with a submerged sink, flat-panel cabinets, grey cabinets, white splashback, stone slab splashback, stainless steel appliances, an island, grey floors and white worktops.

Photo of a large traditional u-shaped kitchen/diner in New York with a double-bowl sink, flat-panel cabinets, white cabinets, quartz worktops, green splashback, ceramic splashback, stainless steel appliances, porcelain flooring, an island, grey floors and grey worktops.
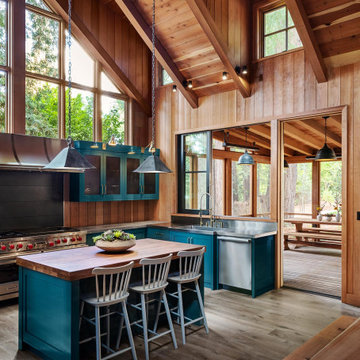
Design ideas for a large rustic u-shaped open plan kitchen in San Francisco with an integrated sink, shaker cabinets, blue cabinets, stainless steel appliances, medium hardwood flooring, an island, grey floors, grey worktops and granite worktops.

Inspiration for a large contemporary l-shaped kitchen/diner in Columbus with a submerged sink, flat-panel cabinets, engineered stone countertops, white splashback, ceramic splashback, stainless steel appliances, concrete flooring, an island, grey floors, white worktops and light wood cabinets.
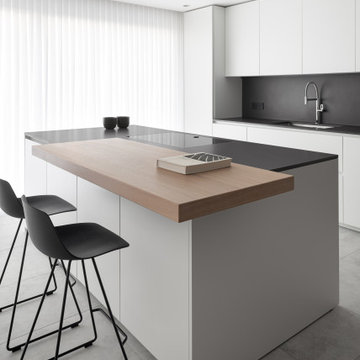
Vista della zona cucina su ambiente open space.
La grande isola centrale è sfruttata sia per la preparazione dei cibi che per consumare pasti veloci o aperitivi grazie al piano snack con sgabelli.
L'isola è direttamente affacciata al grande serramento esterno per permettere di sfruttare al massimo l'illuminazione naturale, inondando di luce tutto l'ambiente.
L'inserimento del controsoffitto ha permesso di incassare la cappa di aspirazione e di nascondere il binario del tendaggio interno.

Inspiration for a modern kitchen in Cologne with flat-panel cabinets, dark wood cabinets, quartz worktops, concrete flooring, an island, grey floors and grey worktops.

Here we wanted this room to be functional, yet dramatic, so chose a dark wood with wonderful polished concrete floor.
Inspiration for a large contemporary galley kitchen/diner in Sussex with flat-panel cabinets, concrete worktops, grey splashback, stone slab splashback, black appliances, concrete flooring, an island, grey floors, grey worktops, a submerged sink and black cabinets.
Inspiration for a large contemporary galley kitchen/diner in Sussex with flat-panel cabinets, concrete worktops, grey splashback, stone slab splashback, black appliances, concrete flooring, an island, grey floors, grey worktops, a submerged sink and black cabinets.
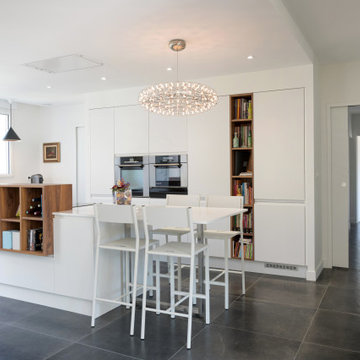
En regardant ce qui a été fait sur ce projet, une nouvelle vie a été donnée à cette maison. Initialement perdue sur son grand terrain, la rénovation complète de cette maison lui a redonné sa place, en l’habillant d’une extension graphite, contrastant avec la verdure de l’environnement.
Ce projet s’est fait en 2 temps : nous avons tout d’abord rénové une petite maison, présente dans le jardin, d’environ 60 m2, qui a permis de loger la cliente durant la 2e phase de rénovation de la bâtisse principale.
Aujourd’hui, la maisonnette permet à notre cliente d’avoir un local pour son activité professionnelle, à côté de chez elle !
Les travaux de la maison principale ont été colossaux : seuls les 4 murs ont été conservés, et nous sommes partis d’une page vierge, d’un grand plateau.
Relocalisation de la cuisine, ouverte sur la pièce de vie. Conception d’un jardin d’hiver avec création d’une extension, avec la salle à manger et un coin lecture, tournés vers la verdure du parc.
L’esprit ouvert de nos clients nous a permis de créer une décoration à la fois esthétique, et ludique.
Le mélange de matériaux nobles tels que le noyer, la pierre, les parquets chêne vieilli, a sublimé les volumes crées. Il faut ajouter à ce projet un choix décoratif pointu, avec de grands noms, Eames, Vitra, Matières grises, Kartell…
Les animaux de nos clients n’ont pas été en reste, un espace leur étant dédié, a été créée dans l’extension…

Inspiration for a medium sized modern galley kitchen/diner in Gloucestershire with flat-panel cabinets, composite countertops, black appliances, marble flooring, an island, white worktops, a submerged sink, black cabinets and grey floors.

New construction of a 3,100 square foot single-story home in a modern farmhouse style designed by Arch Studio, Inc. licensed architects and interior designers. Built by Brooke Shaw Builders located in the charming Willow Glen neighborhood of San Jose, CA.
Architecture & Interior Design by Arch Studio, Inc.
Photography by Eric Rorer
Kitchen with an Island and Grey Floors Ideas and Designs
9