Kitchen with Bamboo Flooring and Beige Floors Ideas and Designs
Refine by:
Budget
Sort by:Popular Today
1 - 20 of 361 photos
Item 1 of 3

Design ideas for a large world-inspired u-shaped kitchen/diner in Los Angeles with a single-bowl sink, flat-panel cabinets, light wood cabinets, granite worktops, grey splashback, stainless steel appliances, bamboo flooring, an island, beige floors and grey worktops.

IKEA Kitchen Remodel with Walnut Studiolo Leather Drawer Pulls.
Photo credit: Erin Berzel Photography
Medium sized contemporary galley open plan kitchen in Portland with a submerged sink, shaker cabinets, white cabinets, granite worktops, white splashback, white appliances, bamboo flooring, an island, beige floors and grey worktops.
Medium sized contemporary galley open plan kitchen in Portland with a submerged sink, shaker cabinets, white cabinets, granite worktops, white splashback, white appliances, bamboo flooring, an island, beige floors and grey worktops.

Photography © Claudia Uribe-Touri
Photo of a large contemporary single-wall kitchen/diner in Miami with a submerged sink, flat-panel cabinets, medium wood cabinets, marble worktops, multi-coloured splashback, marble splashback, stainless steel appliances, bamboo flooring, an island and beige floors.
Photo of a large contemporary single-wall kitchen/diner in Miami with a submerged sink, flat-panel cabinets, medium wood cabinets, marble worktops, multi-coloured splashback, marble splashback, stainless steel appliances, bamboo flooring, an island and beige floors.

This Florida Gulf home is a project by DIY Network where they asked viewers to design a home and then they built it! Talk about giving a consumer what they want!
We were fortunate enough to have been picked to tile the kitchen--and our tile is everywhere! Using tile from countertop to ceiling is a great way to make a dramatic statement. But it's not the only dramatic statement--our monochromatic Moroccan Fish Scale tile provides a perfect, neutral backdrop to the bright pops of color throughout the kitchen. That gorgeous kitchen island is recycled copper from ships!
Overall, this is one kitchen we wouldn't mind having for ourselves.
Large Moroccan Fish Scale Tile - 130 White
Photos by: Christopher Shane

The side of the island has convenient storage for cookbooks and other essentials. The strand woven bamboo flooring looks modern, but tones with the oak flooring in the rest of the house.
Photos by- Michele Lee Willson

A historic London townhouse, redesigned by Rose Narmani Interiors.
Design ideas for a large contemporary kitchen in London with a built-in sink, flat-panel cabinets, blue cabinets, marble worktops, white splashback, marble splashback, black appliances, bamboo flooring, an island, beige floors and white worktops.
Design ideas for a large contemporary kitchen in London with a built-in sink, flat-panel cabinets, blue cabinets, marble worktops, white splashback, marble splashback, black appliances, bamboo flooring, an island, beige floors and white worktops.

Erik Lubbock
Photo of a medium sized traditional l-shaped kitchen/diner in Portland with flat-panel cabinets, medium wood cabinets, granite worktops, blue splashback, stainless steel appliances, bamboo flooring, an island, a built-in sink and beige floors.
Photo of a medium sized traditional l-shaped kitchen/diner in Portland with flat-panel cabinets, medium wood cabinets, granite worktops, blue splashback, stainless steel appliances, bamboo flooring, an island, a built-in sink and beige floors.

A generous kitchen island is the work horse of the kitchen providing storage, prep space and socializing space.
Alder Shaker style cabinets are paired with beautiful granite countertops. Double wall oven, gas cooktop , exhaust hood and dishwasher by Bosch. Founder depth Trio refrigerator by Kitchen Aid. Microwave drawer by Sharp.
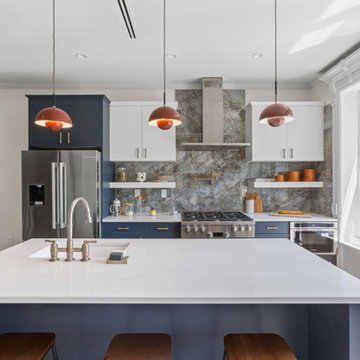
Medium sized midcentury single-wall kitchen/diner in New York with a submerged sink, shaker cabinets, white cabinets, composite countertops, white splashback, ceramic splashback, stainless steel appliances, bamboo flooring, an island, beige floors and white worktops.
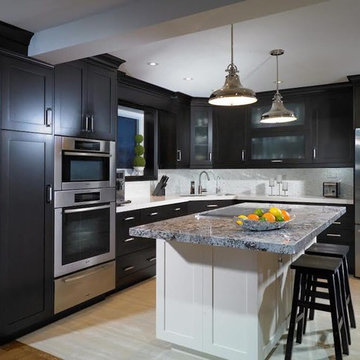
Medium sized traditional l-shaped kitchen/diner in Toronto with recessed-panel cabinets, a submerged sink, granite worktops, white splashback, stainless steel appliances, an island, dark wood cabinets, stone slab splashback, bamboo flooring, beige floors and white worktops.

Experience the transformation of your kitchen into a modern masterpiece. Our remodeling project marries functionality with style, boasting sleek new countertops, state-of-the-art appliances, and ample storage solutions to meet your every need. The open design enhances flow and connectivity, creating a welcoming space for family and friends to gather. Elevate your home with a kitchen that blends form and function seamlessly, making everyday moments extraordinary.
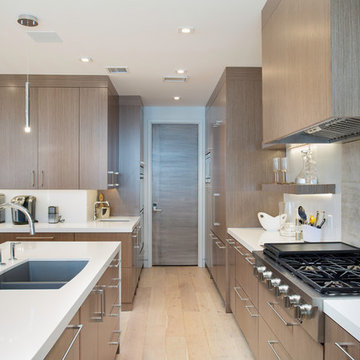
Kitchen Space
https://www.kaikenphotography.com/
Photo of a medium sized l-shaped open plan kitchen in Salt Lake City with a submerged sink, flat-panel cabinets, beige cabinets, marble worktops, grey splashback, marble splashback, stainless steel appliances, bamboo flooring, multiple islands, beige floors and white worktops.
Photo of a medium sized l-shaped open plan kitchen in Salt Lake City with a submerged sink, flat-panel cabinets, beige cabinets, marble worktops, grey splashback, marble splashback, stainless steel appliances, bamboo flooring, multiple islands, beige floors and white worktops.
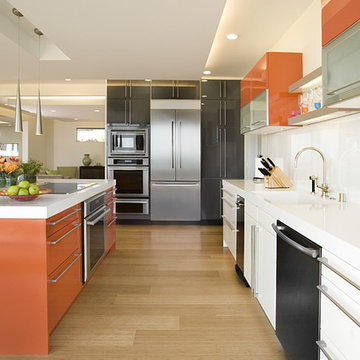
The glass cook top is located on the center island.
Medium sized contemporary galley kitchen/diner in San Francisco with stainless steel appliances, an integrated sink, flat-panel cabinets, orange cabinets, white splashback, bamboo flooring and beige floors.
Medium sized contemporary galley kitchen/diner in San Francisco with stainless steel appliances, an integrated sink, flat-panel cabinets, orange cabinets, white splashback, bamboo flooring and beige floors.

This is an example of a small scandinavian single-wall open plan kitchen in Madrid with a single-bowl sink, recessed-panel cabinets, medium wood cabinets, granite worktops, metallic splashback, metal splashback, integrated appliances, bamboo flooring, no island, beige floors and black worktops.
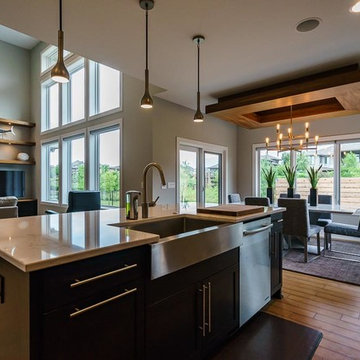
Photo of a medium sized contemporary open plan kitchen in Omaha with a belfast sink, shaker cabinets, black cabinets, granite worktops, bamboo flooring, an island, beige floors and beige worktops.

Valor - Combining linear design with Valor heat performance, the L1 see-thru provides efficient zone heating for two separate spaces.
Quality surrounds in bronze, black, brushed nickel & our new GRC Sandstone finishes frame spectacular flames and radiant warmth from within. Firebed options for the L1 see-thru include the Long Beach Driftwood, Murano Glass and Beaded Glass kits.
Join living spaces seamlessly with Valor warmth, design and reliable home comfort.
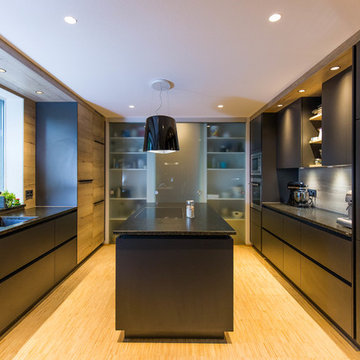
Moderne, schwarze Küche
Design ideas for a medium sized contemporary u-shaped enclosed kitchen in Nuremberg with an integrated sink, flat-panel cabinets, black cabinets, beige splashback, wood splashback, stainless steel appliances, bamboo flooring, an island, beige floors and black worktops.
Design ideas for a medium sized contemporary u-shaped enclosed kitchen in Nuremberg with an integrated sink, flat-panel cabinets, black cabinets, beige splashback, wood splashback, stainless steel appliances, bamboo flooring, an island, beige floors and black worktops.

After completing The Victoria Crest Residence we used this plan model for more homes after, because of it's success in the floorpan and overall design. The home offers expansive decks along the back of the house as well as a rooftop deck. Our flat panel walnut cabinets plays in with our clean line scheme. The creative process for our window layout is given much care along with interior lighting selection. We cannot stress how important lighting is to our company. Our wrought iron and wood floating staircase system is designed in house with much care. This open floorpan provides space for entertaining on both the main and upstair levels. This home has a large master suite with a walk in closet and free standing tub.
Photography: Layne Freedle

Design ideas for a large rustic l-shaped open plan kitchen in Seattle with a double-bowl sink, recessed-panel cabinets, red cabinets, soapstone worktops, integrated appliances, bamboo flooring, an island, beige floors, brown splashback and stone tiled splashback.
Kitchen with Bamboo Flooring and Beige Floors Ideas and Designs
1
