Kitchen with Bamboo Flooring and Beige Floors Ideas and Designs
Refine by:
Budget
Sort by:Popular Today
161 - 180 of 363 photos
Item 1 of 3
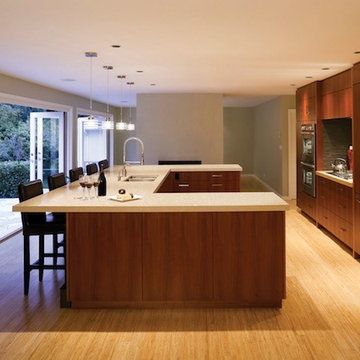
Scott Padgett
Inspiration for a large contemporary single-wall kitchen/diner in Other with a submerged sink, flat-panel cabinets, dark wood cabinets, engineered stone countertops, integrated appliances, bamboo flooring, an island and beige floors.
Inspiration for a large contemporary single-wall kitchen/diner in Other with a submerged sink, flat-panel cabinets, dark wood cabinets, engineered stone countertops, integrated appliances, bamboo flooring, an island and beige floors.
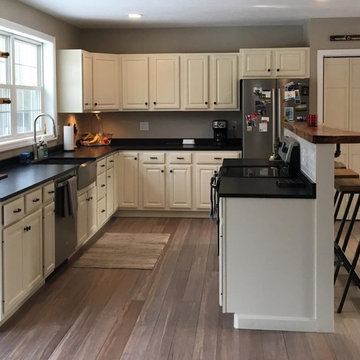
Design ideas for a rustic kitchen in Baltimore with bamboo flooring and beige floors.
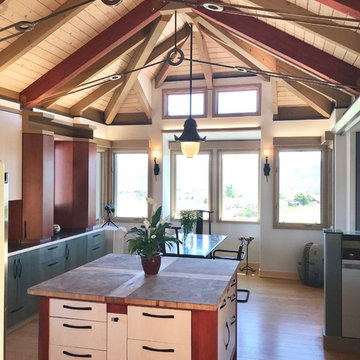
The Island is the center of gravity here. The trusses create lot of conversation as they are a much lighter feeling than wood and they are more playful.
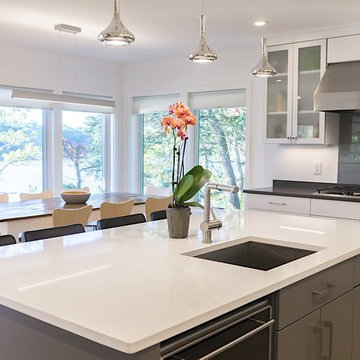
Mike Ciolino
Medium sized modern u-shaped open plan kitchen in Boston with a submerged sink, flat-panel cabinets, white cabinets, marble worktops, blue splashback, ceramic splashback, stainless steel appliances, bamboo flooring, an island and beige floors.
Medium sized modern u-shaped open plan kitchen in Boston with a submerged sink, flat-panel cabinets, white cabinets, marble worktops, blue splashback, ceramic splashback, stainless steel appliances, bamboo flooring, an island and beige floors.
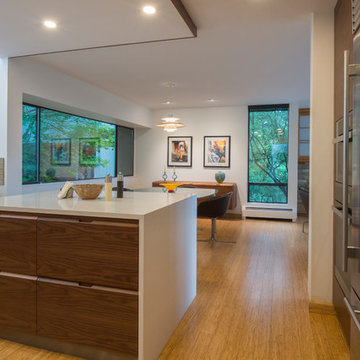
The kitchen was renovated with custom made black walnut veneer cabinets, with caesarstone counters in 'Sea Foam', the bevelled edges were inspired by the hutch in the background that was designed and made by a local furniture designer Sholto
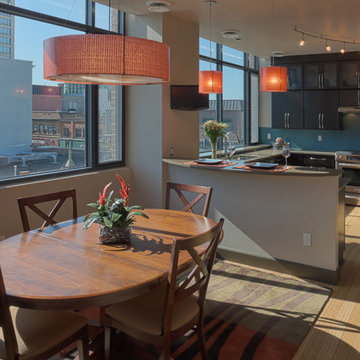
Photo of a medium sized traditional u-shaped kitchen/diner in Boise with a built-in sink, flat-panel cabinets, dark wood cabinets, engineered stone countertops, blue splashback, glass sheet splashback, stainless steel appliances, bamboo flooring, a breakfast bar and beige floors.
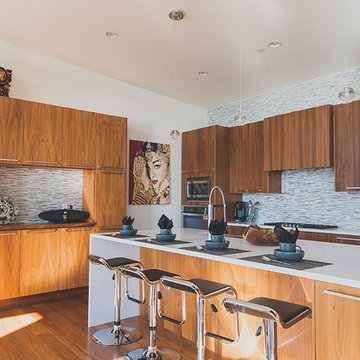
Photo of a medium sized modern galley open plan kitchen in Vancouver with a single-bowl sink, flat-panel cabinets, medium wood cabinets, engineered stone countertops, multi-coloured splashback, matchstick tiled splashback, stainless steel appliances, bamboo flooring, an island and beige floors.
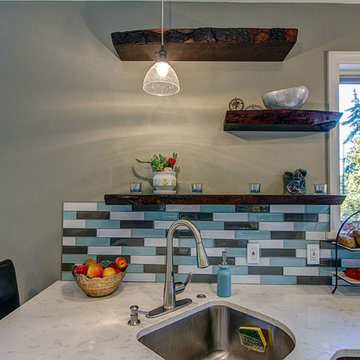
Robert D. Schwerdt
This is an example of a medium sized contemporary l-shaped kitchen/diner in Other with a submerged sink, flat-panel cabinets, dark wood cabinets, engineered stone countertops, blue splashback, glass tiled splashback, stainless steel appliances, bamboo flooring, a breakfast bar and beige floors.
This is an example of a medium sized contemporary l-shaped kitchen/diner in Other with a submerged sink, flat-panel cabinets, dark wood cabinets, engineered stone countertops, blue splashback, glass tiled splashback, stainless steel appliances, bamboo flooring, a breakfast bar and beige floors.
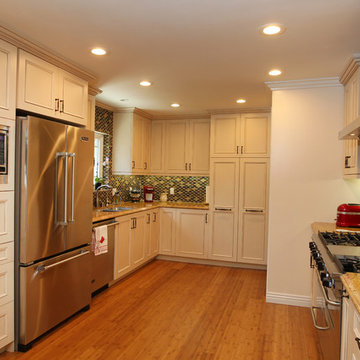
We were honored to be asked by this recently retired aerospace employee and soon to be retired physician’s assistant to design and remodel their kitchen and dining area. Since they love to cook – they felt that it was time for them to get their dream kitchen. They knew that they wanted a traditional style complete with glazed cabinets and oil rubbed bronze hardware. Also important to them were full height cabinets. In order to get them we had to remove the soffits from the ceiling. Also full height is the glass backsplash. To create a kitchen designed for a chef you need a commercial free standing range but you also need a lot of pantry space. There is a dual pull out pantry with wire baskets to ensure that the homeowners can store all of their ingredients. The new floor is a caramel bamboo.
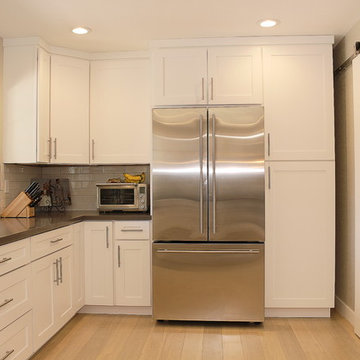
Large modern u-shaped open plan kitchen in Phoenix with a belfast sink, shaker cabinets, white cabinets, quartz worktops, white splashback, mosaic tiled splashback, stainless steel appliances, a breakfast bar, beige floors and bamboo flooring.
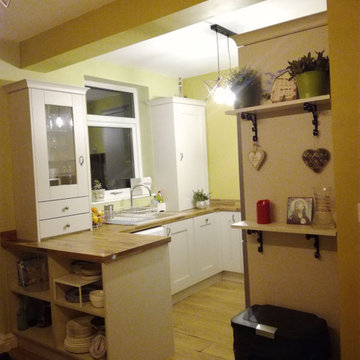
With the amount of space available for this kitchen made to measure units are vital, allowing the organisation needed in a kitchen within the space available.
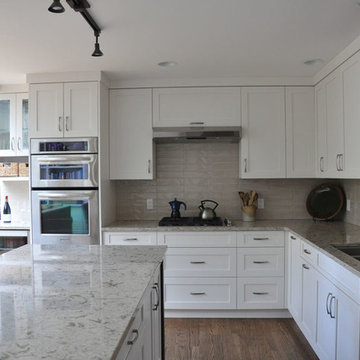
nicole phillips
This is an example of a medium sized contemporary l-shaped open plan kitchen in Vancouver with a submerged sink, shaker cabinets, white cabinets, tile countertops, white splashback, ceramic splashback, stainless steel appliances, bamboo flooring, an island and beige floors.
This is an example of a medium sized contemporary l-shaped open plan kitchen in Vancouver with a submerged sink, shaker cabinets, white cabinets, tile countertops, white splashback, ceramic splashback, stainless steel appliances, bamboo flooring, an island and beige floors.
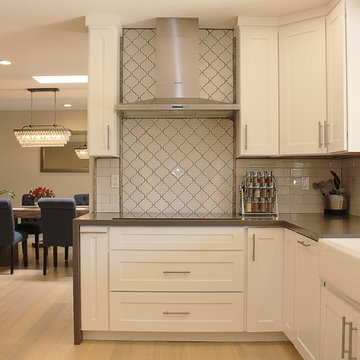
Large modern u-shaped open plan kitchen in Phoenix with a belfast sink, shaker cabinets, white cabinets, quartz worktops, white splashback, mosaic tiled splashback, stainless steel appliances, a breakfast bar, beige floors and bamboo flooring.
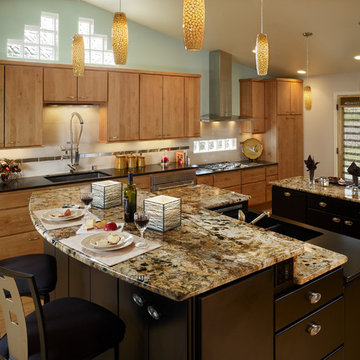
Design ideas for a large traditional single-wall kitchen/diner in Denver with a submerged sink, flat-panel cabinets, light wood cabinets, granite worktops, beige splashback, porcelain splashback, stainless steel appliances, bamboo flooring, multiple islands and beige floors.
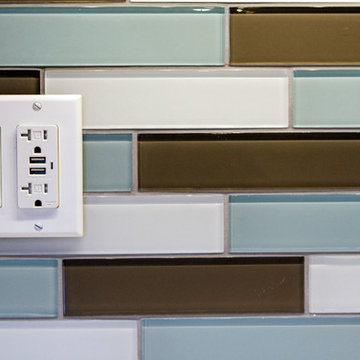
Robert D. Schwerdt
Inspiration for a medium sized contemporary l-shaped kitchen/diner in Other with a submerged sink, flat-panel cabinets, dark wood cabinets, engineered stone countertops, blue splashback, glass tiled splashback, stainless steel appliances, bamboo flooring, a breakfast bar and beige floors.
Inspiration for a medium sized contemporary l-shaped kitchen/diner in Other with a submerged sink, flat-panel cabinets, dark wood cabinets, engineered stone countertops, blue splashback, glass tiled splashback, stainless steel appliances, bamboo flooring, a breakfast bar and beige floors.
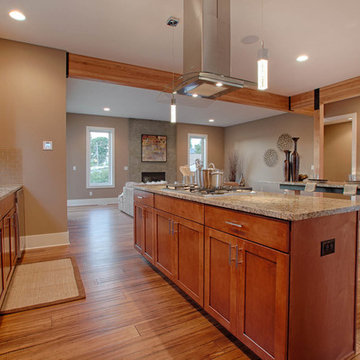
This unique contemporary home was designed with a focus around entertaining and flexible space. The open concept with an industrial eclecticness creates intrigue on multiple levels. The interior has many elements and mixed materials likening it to the exterior. The master bedroom suite offers a large bathroom with a floating vanity. Our Signature Stair System is a focal point you won't want to miss.
Photo Credit: Layne Freedle
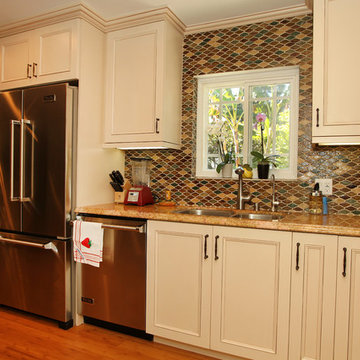
We were honored to be asked by this recently retired aerospace employee and soon to be retired physician’s assistant to design and remodel their kitchen and dining area. Since they love to cook – they felt that it was time for them to get their dream kitchen. They knew that they wanted a traditional style complete with glazed cabinets and oil rubbed bronze hardware. Also important to them were full height cabinets. In order to get them we had to remove the soffits from the ceiling. Also full height is the glass backsplash. To create a kitchen designed for a chef you need a commercial free standing range but you also need a lot of pantry space. There is a dual pull out pantry with wire baskets to ensure that the homeowners can store all of their ingredients. The new floor is a caramel bamboo.
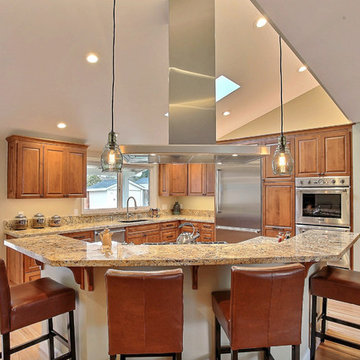
Large classic l-shaped kitchen/diner in San Francisco with a submerged sink, medium wood cabinets, granite worktops, multi-coloured splashback, stainless steel appliances, an island, raised-panel cabinets, bamboo flooring and beige floors.
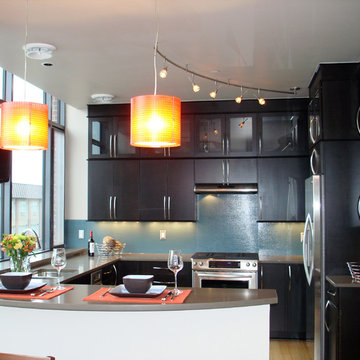
This is an example of a medium sized traditional u-shaped kitchen/diner in Boise with a built-in sink, flat-panel cabinets, dark wood cabinets, engineered stone countertops, blue splashback, glass sheet splashback, stainless steel appliances, bamboo flooring, beige floors and a breakfast bar.
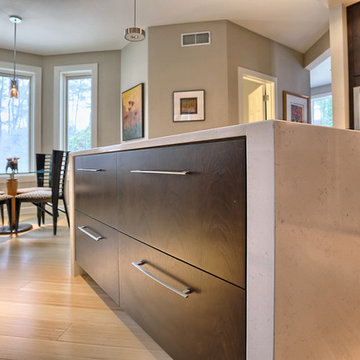
Medium sized contemporary l-shaped kitchen/diner in Other with a submerged sink, flat-panel cabinets, dark wood cabinets, engineered stone countertops, grey splashback, glass tiled splashback, stainless steel appliances, bamboo flooring, an island and beige floors.
Kitchen with Bamboo Flooring and Beige Floors Ideas and Designs
9