Kitchen with Bamboo Flooring and Beige Floors Ideas and Designs
Refine by:
Budget
Sort by:Popular Today
121 - 140 of 363 photos
Item 1 of 3

After completing The Victoria Crest Residence we used this plan model for more homes after, because of it's success in the floorpan and overall design. The home offers expansive decks along the back of the house as well as a rooftop deck. Our flat panel walnut cabinets plays in with our clean line scheme. The creative process for our window layout is given much care along with interior lighting selection. We cannot stress how important lighting is to our company. Our wrought iron and wood floating staircase system is designed in house with much care. This open floorpan provides space for entertaining on both the main and upstair levels. This home has a large master suite with a walk in closet and free standing tub.
Photography: Layne Freedle

This is an example of a small scandinavian single-wall open plan kitchen in Madrid with a single-bowl sink, recessed-panel cabinets, medium wood cabinets, granite worktops, metallic splashback, metal splashback, integrated appliances, bamboo flooring, no island, beige floors and black worktops.
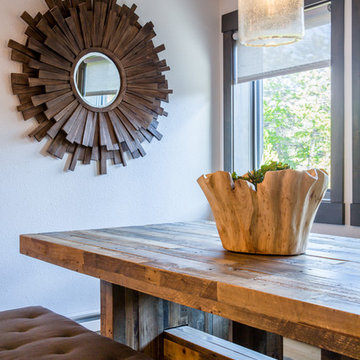
We gave this 70's condo a fresh new look! Bamboo flooring keeps things light and bright, grey stained woodwork adds a mountain vibe, and textured melamine cabinets in grey with quartz counter tops gives it a clean, modern look. Grasscloth wallpaper in the dining room with reclaimed wood dining table and benches. Industrial lighting completes the space.
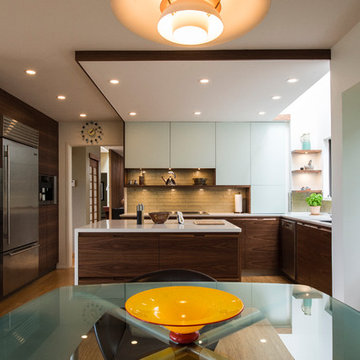
The kitchen was renovated with custom made black walnut veneer cabinets, with brushed metal kicks, back painted upper glass cabinet doors with caesarstone counters in 'Sea Foam'. The backsplash is recycled glass tile from Oceanside. In the pantry wall a new Miele wall steam oven, convection/steam oven and coffee center were installed. It was important to have some open shelving so I designed an open shelf over the Miele induction cook top.
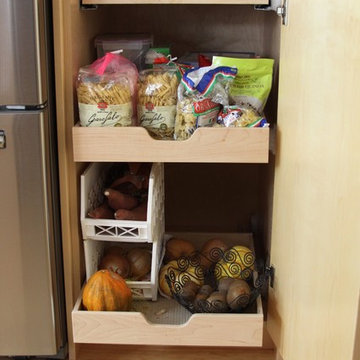
This remodel by Green Goods and designer, Jennifer Rucks features custom Maple Cabinetry, Surf Green Granite, and Strandwoven Bamboo in natural finish. The clients wanted a clean look and to visually expand the space, we used light colored cabinetry and flooring. The Surf Green Granite countertop (also know as Typhoon Green Granite) with its rich green color is the accent of this kitchen remodel. The sink is at the peninsula, thus there isn't the capacity for a backsplash, so our fabrication team's solution was to sculpt a piece of Granite that would stop water from going over the edge of the countertop. Prior to the remodel, the kitchen had very limited storage space, so we added a narrow pantry with FSC Certified Birch pull outs (fitted with Blum glides that hold up to 100 lbs.) making the space incredibly functional.
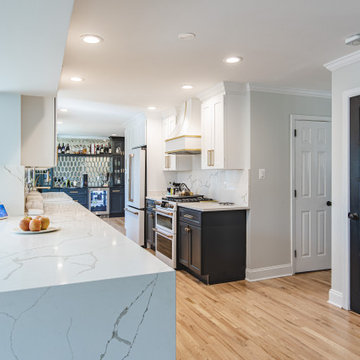
Pantry with lots of storage space
Large eclectic galley kitchen pantry in DC Metro with a belfast sink, recessed-panel cabinets, light wood cabinets, engineered stone countertops, white splashback, engineered quartz splashback, white appliances, bamboo flooring, a breakfast bar, beige floors and white worktops.
Large eclectic galley kitchen pantry in DC Metro with a belfast sink, recessed-panel cabinets, light wood cabinets, engineered stone countertops, white splashback, engineered quartz splashback, white appliances, bamboo flooring, a breakfast bar, beige floors and white worktops.
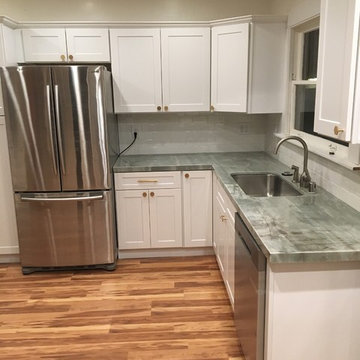
Inspiration for a medium sized contemporary u-shaped kitchen/diner in Indianapolis with a submerged sink, white cabinets, quartz worktops, white splashback, metro tiled splashback, stainless steel appliances, bamboo flooring, beige floors and green worktops.
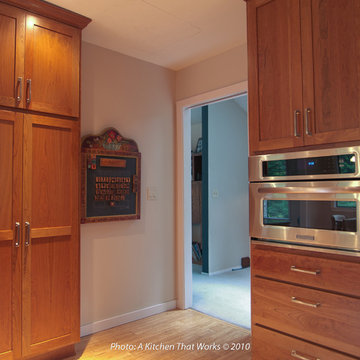
Despite adding additional storage to this kitchen, the access was not compromised.
Photo of a medium sized classic u-shaped kitchen/diner in Seattle with a double-bowl sink, recessed-panel cabinets, medium wood cabinets, green splashback, stone tiled splashback, stainless steel appliances, bamboo flooring, no island, engineered stone countertops, beige floors and grey worktops.
Photo of a medium sized classic u-shaped kitchen/diner in Seattle with a double-bowl sink, recessed-panel cabinets, medium wood cabinets, green splashback, stone tiled splashback, stainless steel appliances, bamboo flooring, no island, engineered stone countertops, beige floors and grey worktops.
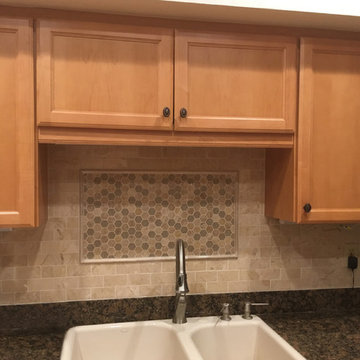
Transformed a plain wall into a focal point. Travertene marble subway tile with matching accent tiles.
This is an example of a small traditional u-shaped kitchen/diner in Tampa with a built-in sink, flat-panel cabinets, light wood cabinets, granite worktops, beige splashback, travertine splashback, white appliances, bamboo flooring, no island and beige floors.
This is an example of a small traditional u-shaped kitchen/diner in Tampa with a built-in sink, flat-panel cabinets, light wood cabinets, granite worktops, beige splashback, travertine splashback, white appliances, bamboo flooring, no island and beige floors.
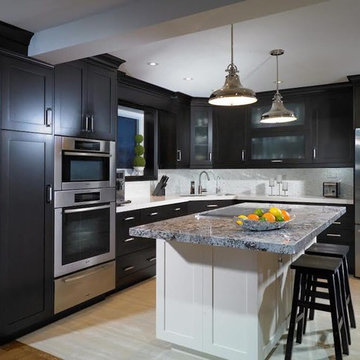
Medium sized traditional l-shaped kitchen/diner in Toronto with recessed-panel cabinets, a submerged sink, granite worktops, white splashback, stainless steel appliances, an island, dark wood cabinets, stone slab splashback, bamboo flooring, beige floors and white worktops.
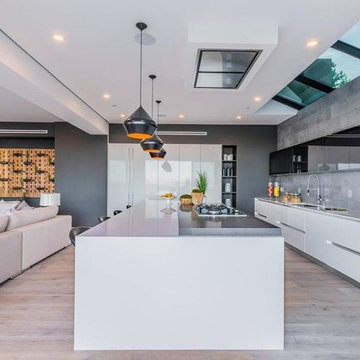
Joana Morrison
This is an example of a medium sized modern l-shaped kitchen/diner in Los Angeles with a submerged sink, glass-front cabinets, grey cabinets, marble worktops, grey splashback, ceramic splashback, stainless steel appliances, bamboo flooring, an island, beige floors and white worktops.
This is an example of a medium sized modern l-shaped kitchen/diner in Los Angeles with a submerged sink, glass-front cabinets, grey cabinets, marble worktops, grey splashback, ceramic splashback, stainless steel appliances, bamboo flooring, an island, beige floors and white worktops.
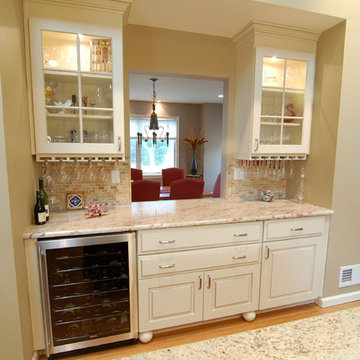
Joe Percario
Medium sized traditional u-shaped enclosed kitchen in Newark with a single-bowl sink, raised-panel cabinets, white cabinets, granite worktops, beige splashback, travertine splashback, stainless steel appliances, bamboo flooring, an island and beige floors.
Medium sized traditional u-shaped enclosed kitchen in Newark with a single-bowl sink, raised-panel cabinets, white cabinets, granite worktops, beige splashback, travertine splashback, stainless steel appliances, bamboo flooring, an island and beige floors.
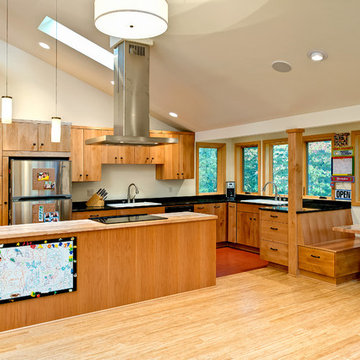
Erik Lubbock
This is an example of a medium sized traditional l-shaped enclosed kitchen in Portland with flat-panel cabinets, medium wood cabinets, granite worktops, blue splashback, stainless steel appliances, bamboo flooring, an island and beige floors.
This is an example of a medium sized traditional l-shaped enclosed kitchen in Portland with flat-panel cabinets, medium wood cabinets, granite worktops, blue splashback, stainless steel appliances, bamboo flooring, an island and beige floors.
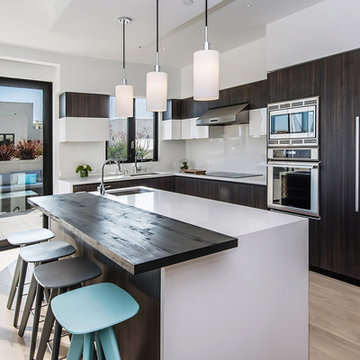
BEFORE renderings by SPACIALISTS, AFTER photos by KPacific and PacStar http://pacificstarbh.com, interior design by DLZ Interiors www.DLZinteriors.com
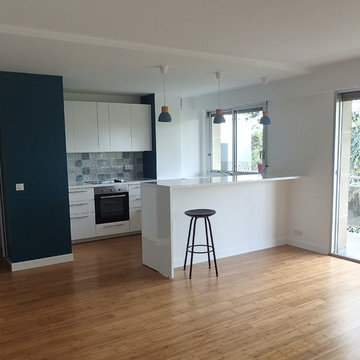
Inspiration for a medium sized contemporary l-shaped kitchen/diner in Paris with a single-bowl sink, flat-panel cabinets, white cabinets, laminate countertops, blue splashback, cement tile splashback, stainless steel appliances, bamboo flooring, no island and beige floors.
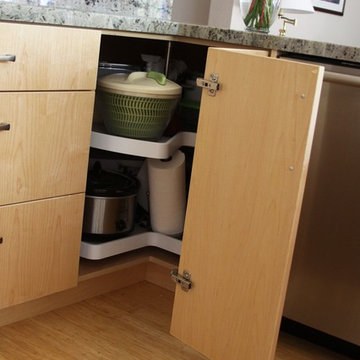
This remodel by Green Goods and designer, Jennifer Rucks features custom Maple Cabinetry, Surf Green Granite, and Strandwoven Bamboo in natural finish. The clients wanted a clean look and to visually expand the space, we used light colored cabinetry and flooring. The Surf Green Granite countertop (also know as Typhoon Green Granite) with its rich green color is the accent of this kitchen remodel. Prior to the remodel the dishwasher was centered on the cabinetry, taking up much needed space, we moved it over giving us the ability to utilize the dead space in the corner and add a double shelf lazy susan.
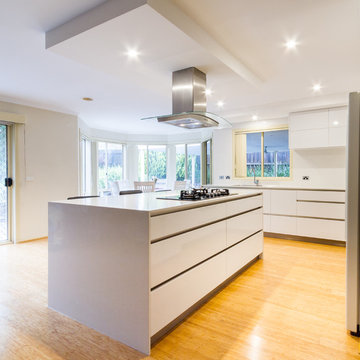
Designer: Daniel Stelzer; Photographer: Yvonne Menegol
Inspiration for a medium sized contemporary l-shaped kitchen/diner in Melbourne with flat-panel cabinets, white cabinets, engineered stone countertops, white splashback, stone slab splashback, white appliances, bamboo flooring, an island, beige floors and white worktops.
Inspiration for a medium sized contemporary l-shaped kitchen/diner in Melbourne with flat-panel cabinets, white cabinets, engineered stone countertops, white splashback, stone slab splashback, white appliances, bamboo flooring, an island, beige floors and white worktops.
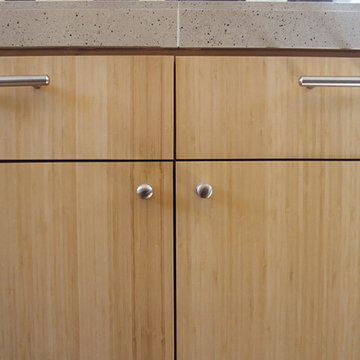
ENRarchitects designed and rebuilt this 975sf, single story Residence, adjacent to Stanford University, as project architect and contractor in collaboration with Topos Architects, Inc. The owner, who hopes to ultimately retire in this home, had built the original home with his father.
Services by ENRarchitects included complete architectural, structural, energy compliance, mechanical, electrical and landscape designs, cost analysis, sub contractor management, material & equipment selection & acquisition and, construction monitoring.
Green/sustainable features: existing site & structure; dense residential neighborhood; close proximity to public transit; reuse existing slab & framing; salvaged framing members; fly ash concrete; engineered wood; recycled content insulation & gypsum board; tankless water heating; hydronic floor heating; low-flow plumbing fixtures; energy efficient lighting fixtures & appliances; abundant clerestory natural lighting & ventilation; bamboo flooring & cabinets; recycled content countertops, window sills, tile & carpet; programmable controls; and porus paving surfaces.
https://www.enrdesign.com/ENR-residential-FacultyHouse.html
http://www.toposarchitects.com/
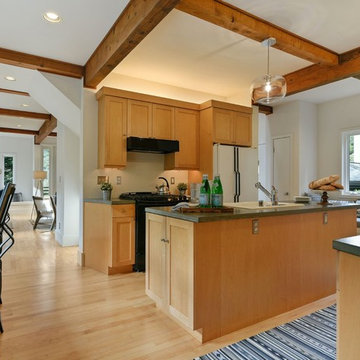
Kitchen with maple cabinets, redwood beams, and concrete countertops.
Design ideas for a medium sized rustic kitchen in San Francisco with a single-bowl sink, recessed-panel cabinets, light wood cabinets, concrete worktops, stainless steel appliances, bamboo flooring, an island and beige floors.
Design ideas for a medium sized rustic kitchen in San Francisco with a single-bowl sink, recessed-panel cabinets, light wood cabinets, concrete worktops, stainless steel appliances, bamboo flooring, an island and beige floors.
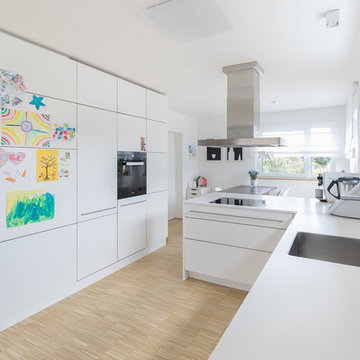
Die Hochschrankseite mit Kühlschrank, Miele Backofen und Kamin Verkleidung. Be-und Entlüftung sind unsichtbar über die Sockelebene verbaut.
Photo of a medium sized modern l-shaped kitchen/diner in Stuttgart with a single-bowl sink, flat-panel cabinets, white cabinets, laminate countertops, white splashback, marble splashback, a breakfast bar, white worktops, bamboo flooring and beige floors.
Photo of a medium sized modern l-shaped kitchen/diner in Stuttgart with a single-bowl sink, flat-panel cabinets, white cabinets, laminate countertops, white splashback, marble splashback, a breakfast bar, white worktops, bamboo flooring and beige floors.
Kitchen with Bamboo Flooring and Beige Floors Ideas and Designs
7