Kitchen with Beige Cabinets and Grey Floors Ideas and Designs
Refine by:
Budget
Sort by:Popular Today
61 - 80 of 2,173 photos
Item 1 of 3
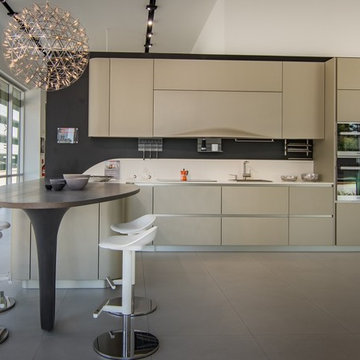
Beautiful peninsula kitchen featuring Italian kitchen cabinets from the Snaidero OLA collection, in Champagne micalized lacquered cabinets which add a dose of contemporary Italian minimalism.
The most striking feature is the oval kitchen peninsula countertop that is perfectly balanced on a curvilinear base, contrasting white quartz countertop and dark oak wood table.
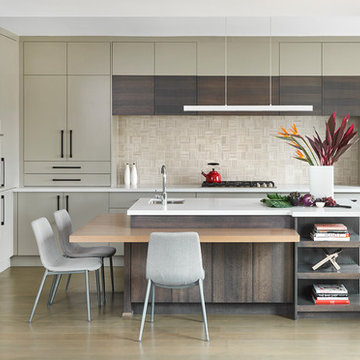
Photo of a large modern u-shaped open plan kitchen in Toronto with a submerged sink, flat-panel cabinets, beige cabinets, engineered stone countertops, beige splashback, marble splashback, integrated appliances, medium hardwood flooring, an island and grey floors.
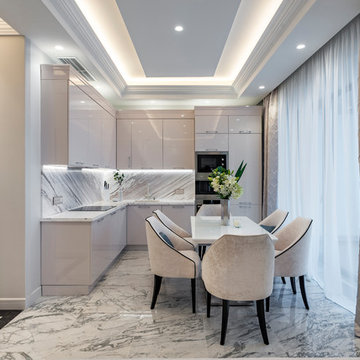
Сергей Кузнецов
This is an example of a contemporary l-shaped kitchen in Moscow with a submerged sink, flat-panel cabinets, beige cabinets, multi-coloured splashback, integrated appliances, marble flooring, no island, grey floors and grey worktops.
This is an example of a contemporary l-shaped kitchen in Moscow with a submerged sink, flat-panel cabinets, beige cabinets, multi-coloured splashback, integrated appliances, marble flooring, no island, grey floors and grey worktops.
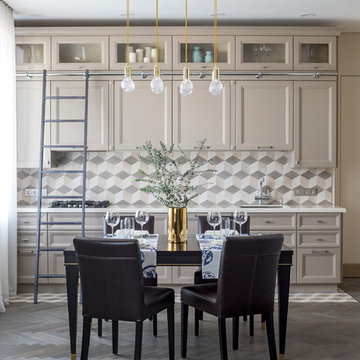
Евгений Кулибаба
Design ideas for a traditional single-wall kitchen/diner in Moscow with dark hardwood flooring, recessed-panel cabinets, beige cabinets, beige splashback, grey floors and white worktops.
Design ideas for a traditional single-wall kitchen/diner in Moscow with dark hardwood flooring, recessed-panel cabinets, beige cabinets, beige splashback, grey floors and white worktops.
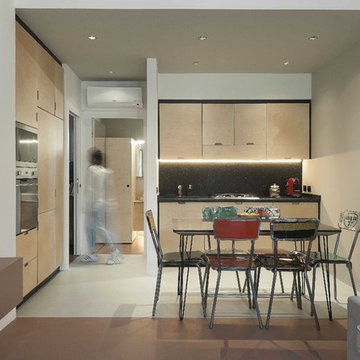
Cucina Lineare con colonna dedicata
Ph Caterina Candido
This is an example of a small scandi single-wall open plan kitchen in Venice with a built-in sink, flat-panel cabinets, beige cabinets, concrete worktops, black splashback, marble splashback, stainless steel appliances, concrete flooring, no island, grey floors and black worktops.
This is an example of a small scandi single-wall open plan kitchen in Venice with a built-in sink, flat-panel cabinets, beige cabinets, concrete worktops, black splashback, marble splashback, stainless steel appliances, concrete flooring, no island, grey floors and black worktops.
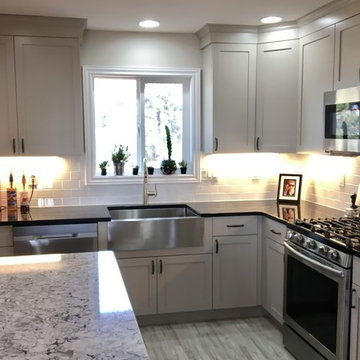
Amazing transformation in a small space. We took the walls down around the main vent chase to open the space to the dining and living room, removed soffits, and brought the kitchen up to date with taupe painted cabinets, a knotty alder island, black granite and Cambria Bellingham counters, a custom Edison bulb chandelier, stainless appliances and the stunning farm sink, and clean classic subway tile.
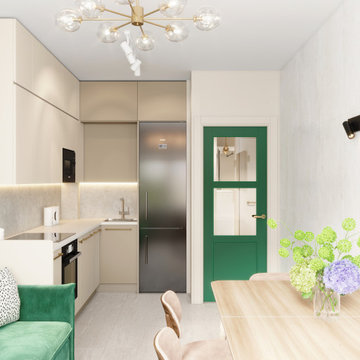
Medium sized contemporary l-shaped kitchen/diner in Saint Petersburg with a single-bowl sink, flat-panel cabinets, beige cabinets, composite countertops, grey splashback, engineered quartz splashback, stainless steel appliances, porcelain flooring, no island, grey floors and grey worktops.

Design ideas for a medium sized l-shaped enclosed kitchen in Albuquerque with a single-bowl sink, flat-panel cabinets, beige cabinets, beige splashback, stone slab splashback, integrated appliances, an island, grey floors, composite countertops and exposed beams.
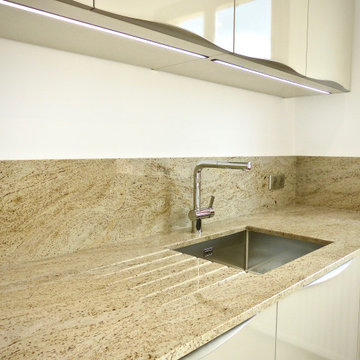
This is an example of a small rural single-wall enclosed kitchen in Marseille with a submerged sink, beaded cabinets, beige cabinets, granite worktops, beige splashback, marble splashback, integrated appliances, vinyl flooring, a breakfast bar, grey floors and beige worktops.
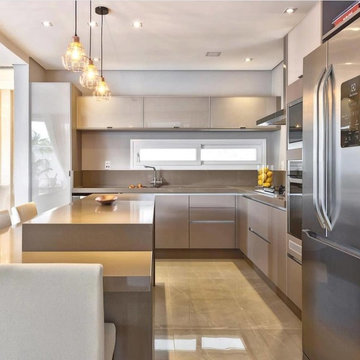
Design ideas for a small scandinavian u-shaped kitchen/diner in San Francisco with a submerged sink, flat-panel cabinets, beige cabinets, engineered stone countertops, beige splashback, stone slab splashback, stainless steel appliances, slate flooring, a breakfast bar, grey floors and beige worktops.
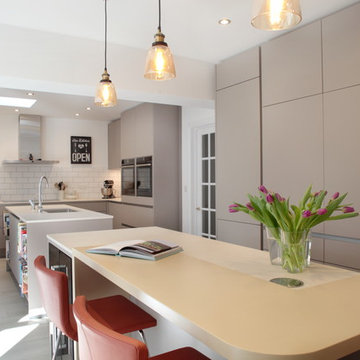
The matt lacquered cabinetry ensures a textured finish and furthers feeds into clean feel of the kitchen. Recessed steel handles also aid the modern look our clients were keen to have. The Cashmere cabinetry was designed to be practical; we ensured that all available space was put to good use and we achieved this by using a multitude of storage solutions and cabinet sizes such as the impressive floor-to-ceiling units.
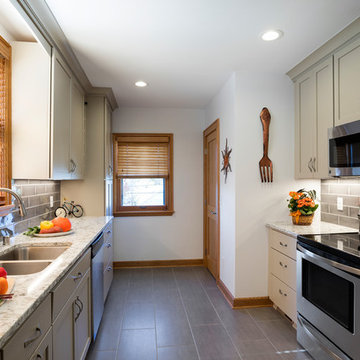
http://www.spacecrafting.com/
Design ideas for a small classic galley enclosed kitchen in Minneapolis with a submerged sink, shaker cabinets, beige cabinets, engineered stone countertops, grey splashback, metro tiled splashback, stainless steel appliances, porcelain flooring, no island and grey floors.
Design ideas for a small classic galley enclosed kitchen in Minneapolis with a submerged sink, shaker cabinets, beige cabinets, engineered stone countertops, grey splashback, metro tiled splashback, stainless steel appliances, porcelain flooring, no island and grey floors.
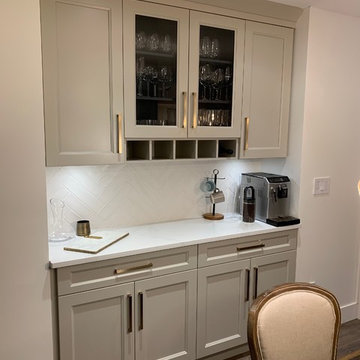
Design ideas for a large traditional l-shaped open plan kitchen in Vancouver with a belfast sink, shaker cabinets, beige cabinets, engineered stone countertops, white splashback, ceramic splashback, stainless steel appliances, laminate floors, an island, grey floors and white worktops.
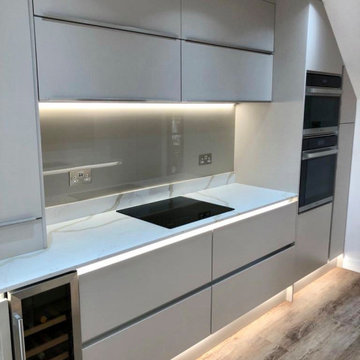
This is an example of a medium sized contemporary galley enclosed kitchen in Glasgow with an integrated sink, flat-panel cabinets, beige cabinets, quartz worktops, metallic splashback, black appliances, vinyl flooring, no island, grey floors and white worktops.
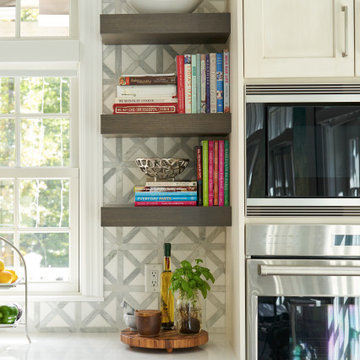
Written by Mary Kate Hogan for Westchester Home Magazine.
"The Goal: The family that cooks together has the most fun — especially when their kitchen is equipped with four ovens and tons of workspace. After a first-floor renovation of a home for a couple with four grown children, the new kitchen features high-tech appliances purchased through Royal Green and a custom island with a connected table to seat family, friends, and cooking spectators. An old dining room was eliminated, and the whole area was transformed into one open, L-shaped space with a bar and family room.
“They wanted to expand the kitchen and have more of an entertaining room for their family gatherings,” says designer Danielle Florie. She designed the kitchen so that two or three people can work at the same time, with a full sink in the island that’s big enough for cleaning vegetables or washing pots and pans.
Key Features:
Well-Stocked Bar: The bar area adjacent to the kitchen doubles as a coffee center. Topped with a leathered brown marble, the bar houses the coffee maker as well as a wine refrigerator, beverage fridge, and built-in ice maker. Upholstered swivel chairs encourage people to gather and stay awhile.
Finishing Touches: Counters around the kitchen and the island are covered with a Cambria quartz that has the light, airy look the homeowners wanted and resists stains and scratches. A geometric marble tile backsplash is an eye-catching decorative element.
Into the Wood: The larger table in the kitchen was handmade for the family and matches the island base. On the floor, wood planks with a warm gray tone run diagonally for added interest."
Bilotta Designer: Danielle Florie
Photographer: Phillip Ennis
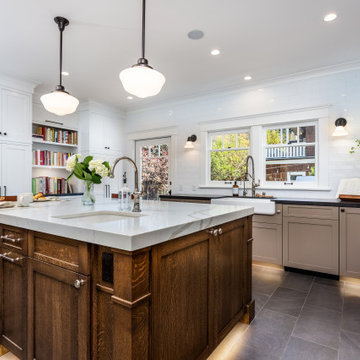
Inspiration for a medium sized traditional enclosed kitchen in Los Angeles with a belfast sink, beige cabinets, white splashback, metro tiled splashback, integrated appliances, an island, grey floors and white worktops.
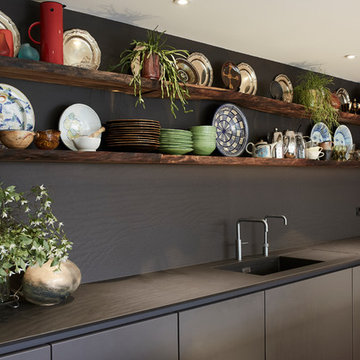
Grace Markham Photography
This is an example of a large bohemian open plan kitchen in London with a single-bowl sink, flat-panel cabinets, beige cabinets, quartz worktops, integrated appliances, concrete flooring, an island, grey floors and beige worktops.
This is an example of a large bohemian open plan kitchen in London with a single-bowl sink, flat-panel cabinets, beige cabinets, quartz worktops, integrated appliances, concrete flooring, an island, grey floors and beige worktops.
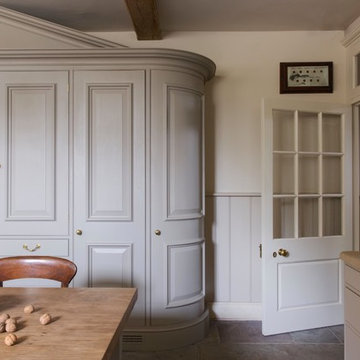
Emma Lewis
Design ideas for a traditional u-shaped kitchen pantry in London with a belfast sink, shaker cabinets, beige cabinets, beige splashback, wood splashback, no island and grey floors.
Design ideas for a traditional u-shaped kitchen pantry in London with a belfast sink, shaker cabinets, beige cabinets, beige splashback, wood splashback, no island and grey floors.
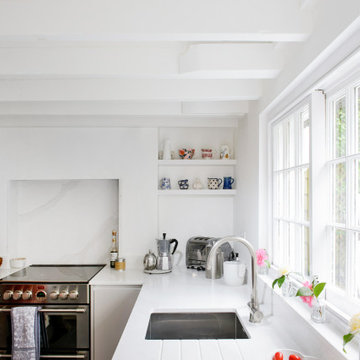
Shelfs where added to each side of the alcove to add a little personality to the space.
Design ideas for a small modern grey and cream u-shaped enclosed kitchen in Cornwall with a built-in sink, flat-panel cabinets, beige cabinets, quartz worktops, white splashback, engineered quartz splashback, black appliances, slate flooring, no island, grey floors, white worktops, exposed beams and a feature wall.
Design ideas for a small modern grey and cream u-shaped enclosed kitchen in Cornwall with a built-in sink, flat-panel cabinets, beige cabinets, quartz worktops, white splashback, engineered quartz splashback, black appliances, slate flooring, no island, grey floors, white worktops, exposed beams and a feature wall.
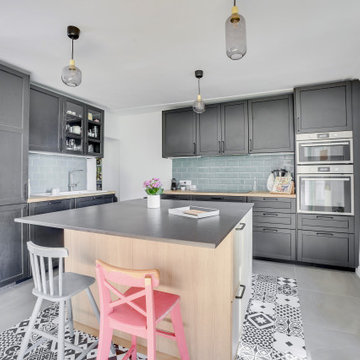
Large traditional l-shaped open plan kitchen in Paris with a submerged sink, shaker cabinets, beige cabinets, laminate countertops, green splashback, porcelain splashback, stainless steel appliances, ceramic flooring, an island, grey floors and beige worktops.
Kitchen with Beige Cabinets and Grey Floors Ideas and Designs
4