Kitchen with Beige Cabinets and Grey Floors Ideas and Designs
Refine by:
Budget
Sort by:Popular Today
81 - 100 of 2,173 photos
Item 1 of 3
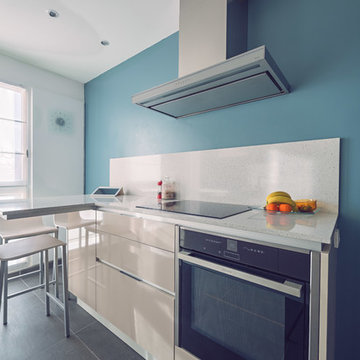
Cuisine en stratifié Beige Nature brillant sans poignées, plans de travail et crédences en Quartz de Marmo Arredo, évier posé sous le plan de travail
Conception et réalisation : Sophie BRIAND - Des Plans sur la comète
Photos : Elodie Méheust Photographe
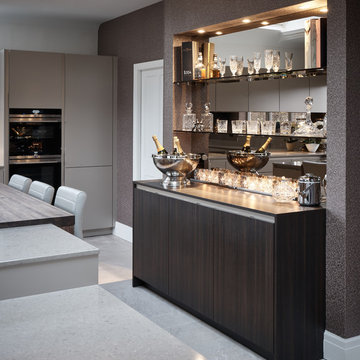
Contemporary, handle-less SieMatic 'Agate grey' matt kitchen complete with; CRL quartz worktops, Spekva timber breakfast bar, tinted mirror backsplash, Siemens appliances, Westin's extraction, Quooker boiling water taps and Blanco sinks.
SieMatic sideboard / bar in 'Terra Larix' simulated wood grain with Liebherr drinks fridge, tinted mirror back panel and toughened glass shelves.
Photography by Andy Haslam.
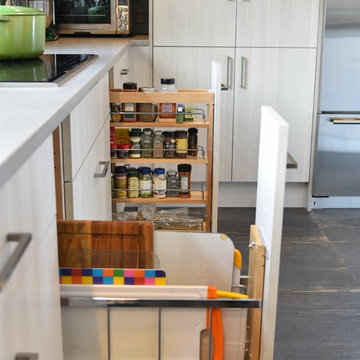
Custom walnut table, leather chairs, stainless appliances and textured melamine cabinet fronts - make up a mix of low sheen textures.
Large urban l-shaped kitchen/diner in Denver with a single-bowl sink, flat-panel cabinets, beige cabinets, quartz worktops, blue splashback, brick splashback, stainless steel appliances, porcelain flooring, an island and grey floors.
Large urban l-shaped kitchen/diner in Denver with a single-bowl sink, flat-panel cabinets, beige cabinets, quartz worktops, blue splashback, brick splashback, stainless steel appliances, porcelain flooring, an island and grey floors.
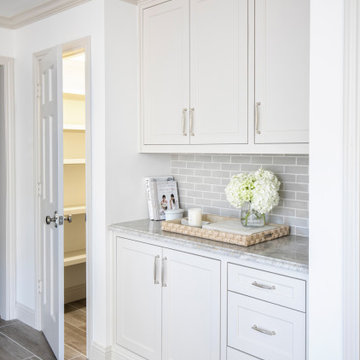
Complete gut of kitchen including flooring, ceiling, cabinetry, appliances. Installation of all new electrical outlets, switches, led lighting, inset cabinetry with soft close hinges and drawer slides, glass insert cabinet doors, custom pantry shelving, decorative backsplash design at hutch
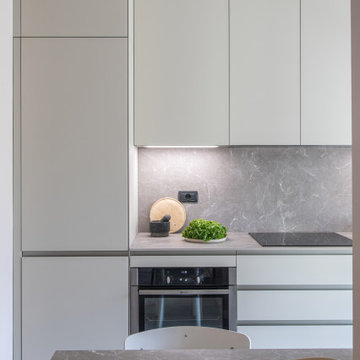
Composizione lineare con pensili e colonne a tutta altezza. Zona tavolo nella stessa finitura del piano lavoro, spazio funzionale per consumare i pasti o per le preparazioni di cibi. Piani e schienale paraspruzzi in hpl effetto pietra botticino.
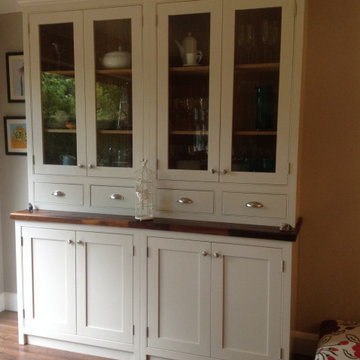
The beaded cream cabinets, some of which are glazed, complement the wooden worktops perfectly. With the framed plinths, open plan shelving and mantel shelf over the oven create the ultimate country setting. All of our kitchens are handmade in the UK.
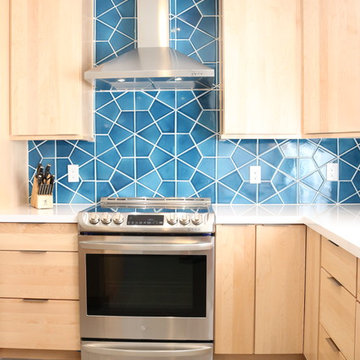
Monica Milewski
Inspiration for a large retro l-shaped open plan kitchen in Phoenix with a submerged sink, flat-panel cabinets, beige cabinets, engineered stone countertops, blue splashback, ceramic splashback, stainless steel appliances, ceramic flooring, an island, grey floors and white worktops.
Inspiration for a large retro l-shaped open plan kitchen in Phoenix with a submerged sink, flat-panel cabinets, beige cabinets, engineered stone countertops, blue splashback, ceramic splashback, stainless steel appliances, ceramic flooring, an island, grey floors and white worktops.
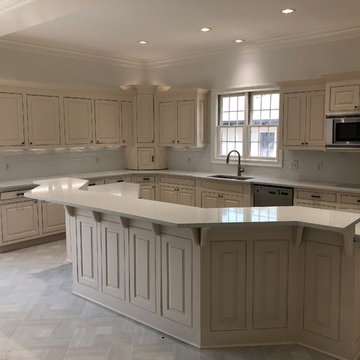
Kitchen Design by Christina Perry
This is an example of a large contemporary l-shaped kitchen pantry in Nashville with a built-in sink, flat-panel cabinets, beige cabinets, quartz worktops, stainless steel appliances, cement flooring, an island, grey floors and white worktops.
This is an example of a large contemporary l-shaped kitchen pantry in Nashville with a built-in sink, flat-panel cabinets, beige cabinets, quartz worktops, stainless steel appliances, cement flooring, an island, grey floors and white worktops.
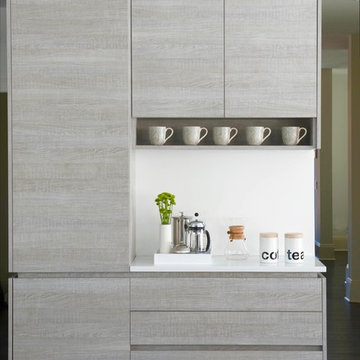
JANE BEILES
Photo of an expansive modern u-shaped open plan kitchen in New York with flat-panel cabinets, beige cabinets, engineered stone countertops, white splashback, ceramic splashback, medium hardwood flooring, grey floors, stainless steel appliances and an island.
Photo of an expansive modern u-shaped open plan kitchen in New York with flat-panel cabinets, beige cabinets, engineered stone countertops, white splashback, ceramic splashback, medium hardwood flooring, grey floors, stainless steel appliances and an island.
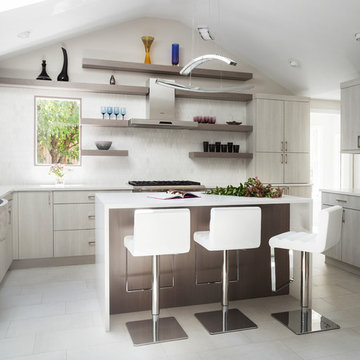
Small contemporary l-shaped kitchen/diner in New York with a belfast sink, white splashback, mosaic tiled splashback, stainless steel appliances, porcelain flooring, an island, flat-panel cabinets, beige cabinets, quartz worktops and grey floors.
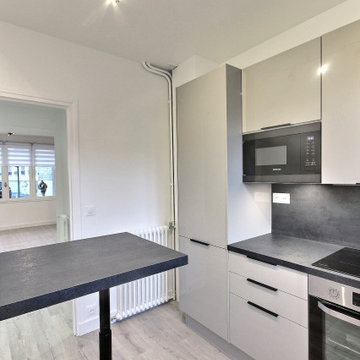
This is an example of a small modern l-shaped kitchen in Paris with a single-bowl sink, beige cabinets, laminate countertops, black splashback, stainless steel appliances, laminate floors, grey floors and black worktops.

This Cornish county home required a bespoke designed kitchen to maximise storage yet create a warm, fresh and open feel to the room.
Small contemporary grey and cream u-shaped enclosed kitchen in Cornwall with a built-in sink, flat-panel cabinets, beige cabinets, quartz worktops, white splashback, engineered quartz splashback, black appliances, slate flooring, no island, grey floors, white worktops, exposed beams and a feature wall.
Small contemporary grey and cream u-shaped enclosed kitchen in Cornwall with a built-in sink, flat-panel cabinets, beige cabinets, quartz worktops, white splashback, engineered quartz splashback, black appliances, slate flooring, no island, grey floors, white worktops, exposed beams and a feature wall.

Written by Mary Kate Hogan for Westchester Home Magazine.
"The Goal: The family that cooks together has the most fun — especially when their kitchen is equipped with four ovens and tons of workspace. After a first-floor renovation of a home for a couple with four grown children, the new kitchen features high-tech appliances purchased through Royal Green and a custom island with a connected table to seat family, friends, and cooking spectators. An old dining room was eliminated, and the whole area was transformed into one open, L-shaped space with a bar and family room.
“They wanted to expand the kitchen and have more of an entertaining room for their family gatherings,” says designer Danielle Florie. She designed the kitchen so that two or three people can work at the same time, with a full sink in the island that’s big enough for cleaning vegetables or washing pots and pans.
Key Features:
Well-Stocked Bar: The bar area adjacent to the kitchen doubles as a coffee center. Topped with a leathered brown marble, the bar houses the coffee maker as well as a wine refrigerator, beverage fridge, and built-in ice maker. Upholstered swivel chairs encourage people to gather and stay awhile.
Finishing Touches: Counters around the kitchen and the island are covered with a Cambria quartz that has the light, airy look the homeowners wanted and resists stains and scratches. A geometric marble tile backsplash is an eye-catching decorative element.
Into the Wood: The larger table in the kitchen was handmade for the family and matches the island base. On the floor, wood planks with a warm gray tone run diagonally for added interest."
Bilotta Designer: Danielle Florie
Photographer: Phillip Ennis
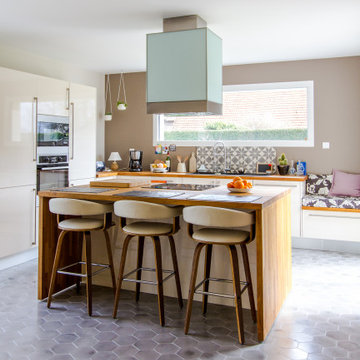
Inspiration for a contemporary l-shaped kitchen in Le Havre with flat-panel cabinets, beige cabinets, wood worktops, grey splashback, stainless steel appliances, an island, grey floors and brown worktops.
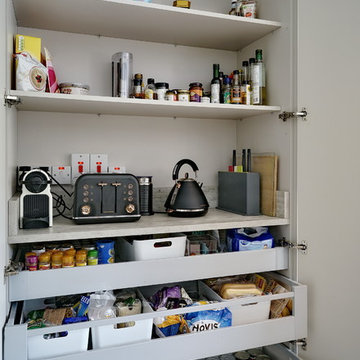
This contemporary, family friendly space is open plan including a dining area, and lounge with wood burning stove.
The footprint is compact, however this kitchen boasts lots of storage within the tall cabinets, and also a very efficiently used island.
The homeowner opted for a matte cashmere door, and a feature reclaimed oak door.
The concrete effect worktop is actually a high-quality laminate that adds depth to the otherwise simple design.
A double larder houses not only the ambient food, but also items that typically sit out on worktops such as the kettle and toaster. The homeowners are able to simply close the door to conceal any mess!
Jim Heal- Collings & Heal Photography

Emma Lewis
This is an example of a traditional galley enclosed kitchen in London with a submerged sink, shaker cabinets, beige cabinets, wood worktops, beige splashback, wood splashback, coloured appliances, an island and grey floors.
This is an example of a traditional galley enclosed kitchen in London with a submerged sink, shaker cabinets, beige cabinets, wood worktops, beige splashback, wood splashback, coloured appliances, an island and grey floors.
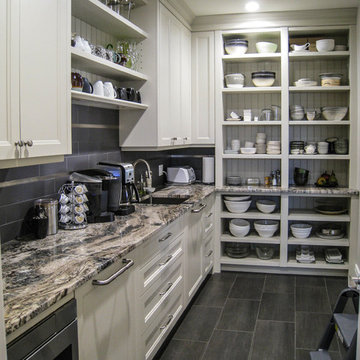
Classic l-shaped kitchen pantry in Toronto with a submerged sink, beige cabinets, granite worktops, grey splashback, stainless steel appliances and grey floors.
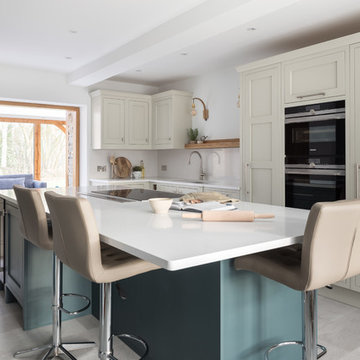
Pantry and breakfast cupboard in one - beautifully crafted spice racks, LED lighting, white quartz worktop and quality oak drawers. Easy accessible when using breakfast bar seating.

Inspiration for a contemporary l-shaped kitchen in Other with a built-in sink, recessed-panel cabinets, beige cabinets, grey splashback, stainless steel appliances, an island, grey floors and grey worktops.

Двухкомнатная квартира площадью 84 кв м располагается на первом этаже ЖК Сколково Парк.
Проект квартиры разрабатывался с прицелом на продажу, основой концепции стало желание разработать яркий, но при этом ненавязчивый образ, при минимальном бюджете. За основу взяли скандинавский стиль, в сочетании с неожиданными декоративными элементами. С другой стороны, хотелось использовать большую часть мебели и предметов интерьера отечественных дизайнеров, а что не получалось подобрать - сделать по собственным эскизам. Единственный брендовый предмет мебели - обеденный стол от фабрики Busatto, до этого пылившийся в гараже у хозяев. Он задал тему дерева, которую мы поддержали фанерным шкафом (все секции открываются) и стенкой в гостиной с замаскированной дверью в спальню - произведено по нашим эскизам мастером из Петербурга.
Авторы - Илья и Света Хомяковы, студия Quatrobase
Строительство - Роман Виталюев
Фанера - Никита Максимов
Фото - Сергей Ананьев
Kitchen with Beige Cabinets and Grey Floors Ideas and Designs
5