Kitchen with Black Appliances and White Floors Ideas and Designs
Refine by:
Budget
Sort by:Popular Today
21 - 40 of 3,739 photos
Item 1 of 3

Inspiration for a small contemporary l-shaped enclosed kitchen in Moscow with flat-panel cabinets, composite countertops, orange splashback, ceramic splashback, white floors, black worktops, a submerged sink, black appliances, porcelain flooring, no island and a drop ceiling.
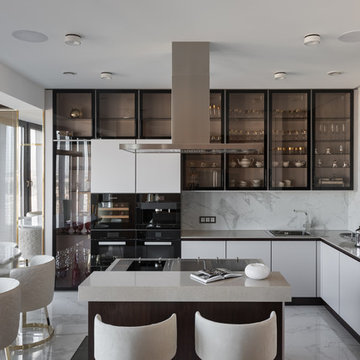
This is an example of a contemporary l-shaped kitchen in Other with a built-in sink, glass-front cabinets, white splashback, black appliances, an island and white floors.

This is an example of a country l-shaped kitchen in London with a belfast sink, recessed-panel cabinets, green cabinets, wood worktops, white splashback, metro tiled splashback, black appliances, an island, white floors and brown worktops.

Ryan Wicks
Inspiration for a classic l-shaped kitchen in Other with a double-bowl sink, shaker cabinets, grey cabinets, grey splashback, glass sheet splashback, black appliances, an island, white floors and white worktops.
Inspiration for a classic l-shaped kitchen in Other with a double-bowl sink, shaker cabinets, grey cabinets, grey splashback, glass sheet splashback, black appliances, an island, white floors and white worktops.

Кухня разделена с гостиной высокими раздвижными дверьми
Photo of a medium sized traditional l-shaped kitchen/diner in Moscow with a submerged sink, recessed-panel cabinets, blue cabinets, engineered stone countertops, white splashback, marble splashback, black appliances, porcelain flooring, white floors and white worktops.
Photo of a medium sized traditional l-shaped kitchen/diner in Moscow with a submerged sink, recessed-panel cabinets, blue cabinets, engineered stone countertops, white splashback, marble splashback, black appliances, porcelain flooring, white floors and white worktops.
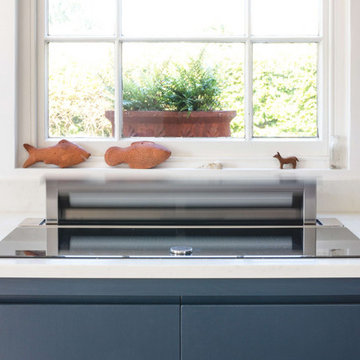
A flat panel, L-shape kitchen in contemporary style in an old cottage.
A handleless design, low cabinetry and downdraft extractor to keep the kitchen sleek and minimal.

Inspiration for a medium sized contemporary single-wall open plan kitchen in Other with flat-panel cabinets, grey cabinets, laminate countertops, beige splashback, wood splashback, black appliances, porcelain flooring, beige worktops, a built-in sink, no island and white floors.

Complete transformation of 1950s single storey residence to a luxury modern double storey home
This is an example of a medium sized modern galley kitchen/diner in Sydney with a built-in sink, all styles of cabinet, all types of cabinet finish, marble worktops, white splashback, marble splashback, black appliances, marble flooring, an island, white floors, white worktops and all types of ceiling.
This is an example of a medium sized modern galley kitchen/diner in Sydney with a built-in sink, all styles of cabinet, all types of cabinet finish, marble worktops, white splashback, marble splashback, black appliances, marble flooring, an island, white floors, white worktops and all types of ceiling.
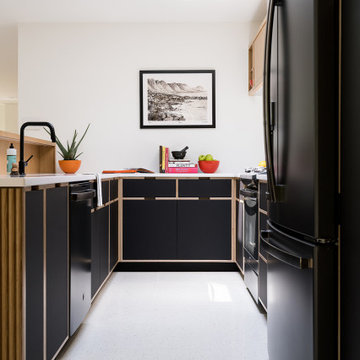
Nearly two decades ago now, Susan and her husband put a letter in the mailbox of this eastside home: "If you have any interest in selling, please reach out." But really, who would give up a Flansburgh House?
Fast forward to 2020, when the house went on the market! By then it was clear that three children and a busy home design studio couldn't be crammed into this efficient footprint. But what's second best to moving into your dream home? Being asked to redesign the functional core for the family that was.
In this classic Flansburgh layout, all the rooms align tidily in a square around a central hall and open air atrium. As such, all the spaces are both connected to one another and also private; and all allow for visual access to the outdoors in two directions—toward the atrium and toward the exterior. All except, in this case, the utilitarian galley kitchen. That space, oft-relegated to second class in midcentury architecture, got the shaft, with narrow doorways on two ends and no good visual access to the atrium or the outside. Who spends time in the kitchen anyway?
As is often the case with even the very best midcentury architecture, the kitchen at the Flansburgh House needed to be modernized; appliances and cabinetry have come a long way since 1970, but our culture has evolved too, becoming more casual and open in ways we at SYH believe are here to stay. People (gasp!) do spend time—lots of time!—in their kitchens! Nonetheless, our goal was to make this kitchen look as if it had been designed this way by Earl Flansburgh himself.
The house came to us full of bold, bright color. We edited out some of it (along with the walls it was on) but kept and built upon the stunning red, orange and yellow closet doors in the family room adjacent to the kitchen. That pop was balanced by a few colorful midcentury pieces that our clients already owned, and the stunning light and verdant green coming in from both the atrium and the perimeter of the house, not to mention the many skylights. Thus, the rest of the space just needed to quiet down and be a beautiful, if neutral, foil. White terrazzo tile grounds custom plywood and black cabinetry, offset by a half wall that offers both camouflage for the cooking mess and also storage below, hidden behind seamless oak tambour.
Contractor: Rusty Peterson
Cabinetry: Stoll's Woodworking
Photographer: Sarah Shields

Design ideas for an urban l-shaped open plan kitchen in Lyon with flat-panel cabinets, medium wood cabinets, wood worktops, black appliances, an island, white floors, brown worktops and a wood ceiling.

This is an example of a medium sized modern galley kitchen pantry in Brisbane with a submerged sink, beaded cabinets, light wood cabinets, limestone worktops, grey splashback, black appliances, marble flooring, an island, white floors and grey worktops.
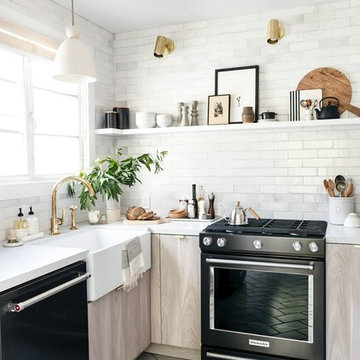
Shop the Look, See the Photo Tour here: https://www.studio-mcgee.com/studioblog/2018/citysage-kitchen
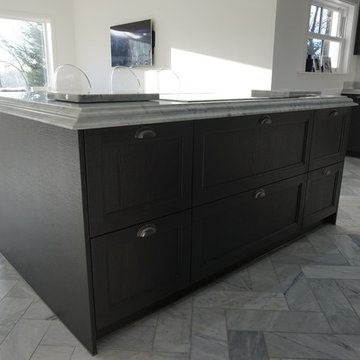
Schmidt Loughton
Design ideas for a large victorian single-wall open plan kitchen in Essex with a submerged sink, shaker cabinets, grey cabinets, marble worktops, white splashback, marble splashback, black appliances, marble flooring, an island and white floors.
Design ideas for a large victorian single-wall open plan kitchen in Essex with a submerged sink, shaker cabinets, grey cabinets, marble worktops, white splashback, marble splashback, black appliances, marble flooring, an island and white floors.
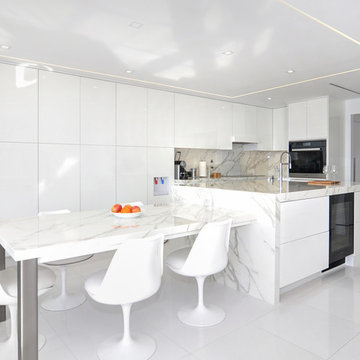
This is an example of a modern galley kitchen/diner in Orange County with flat-panel cabinets, white cabinets, black appliances, an island and white floors.

Design ideas for a medium sized contemporary single-wall open plan kitchen in Other with a built-in sink, beaded cabinets, blue cabinets, terrazzo worktops, metallic splashback, glass sheet splashback, black appliances, terrazzo flooring, an island, white floors, white worktops and a coffered ceiling.

Эта большая угловая кухня графитового цвета с тонкой столешницей из компакт ламината – идеальный выбор для тех, кто ценит минимализм и современный стиль. Столешница из компактного ламината отличается долговечностью и устойчивостью к пятнам и царапинам, а отсутствие ручек придает кухне гладкий бесшовный вид. Темная гамма и деревянные фасады создают теплую уютную атмосферу, а широкая планировка кухни предлагает достаточно места для приготовления пищи и приема гостей.
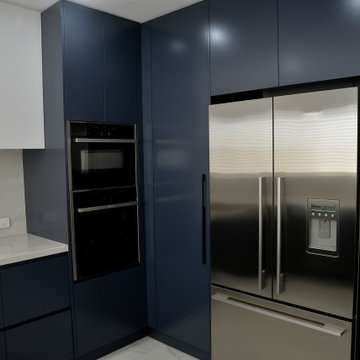
Design ideas for a medium sized contemporary u-shaped enclosed kitchen in Sydney with a submerged sink, flat-panel cabinets, blue cabinets, engineered stone countertops, white splashback, engineered quartz splashback, black appliances, porcelain flooring, no island, white floors and white worktops.
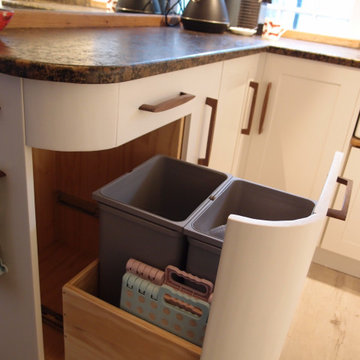
North facing kitchen with white painted shaker style doors, walnut handles and brown granite worktops. White wood effect floor and copper tap. Low ceiling. Solid wood cabinetry and doors
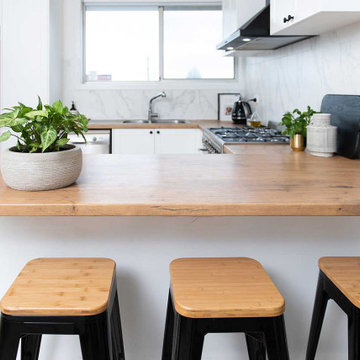
Stunning timber laminate benchtop matching with the beautiful shaker style cabinetry.
Inspiration for a medium sized scandinavian u-shaped kitchen pantry in Melbourne with a double-bowl sink, open cabinets, white cabinets, laminate countertops, grey splashback, ceramic splashback, black appliances, cement flooring, an island and white floors.
Inspiration for a medium sized scandinavian u-shaped kitchen pantry in Melbourne with a double-bowl sink, open cabinets, white cabinets, laminate countertops, grey splashback, ceramic splashback, black appliances, cement flooring, an island and white floors.
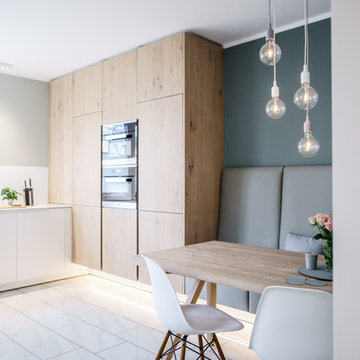
Photo of a medium sized scandi l-shaped kitchen/diner in Hamburg with flat-panel cabinets, white splashback, black appliances, marble flooring, no island, white floors and white worktops.
Kitchen with Black Appliances and White Floors Ideas and Designs
2