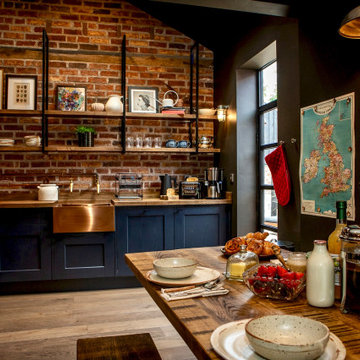Kitchen with Black Cabinets and a Vaulted Ceiling Ideas and Designs
Refine by:
Budget
Sort by:Popular Today
41 - 60 of 998 photos
Item 1 of 3

The kitchen is located at one end of a peaked ceiling space that runs the length of the house. Large wood beams make a rhythm down the space, defining the kitchen, dining room and family room.

kitchen and dining area
Inspiration for a small urban galley open plan kitchen in Christchurch with a single-bowl sink, black cabinets, composite countertops, mirror splashback, stainless steel appliances, medium hardwood flooring, an island, brown floors, grey worktops and a vaulted ceiling.
Inspiration for a small urban galley open plan kitchen in Christchurch with a single-bowl sink, black cabinets, composite countertops, mirror splashback, stainless steel appliances, medium hardwood flooring, an island, brown floors, grey worktops and a vaulted ceiling.
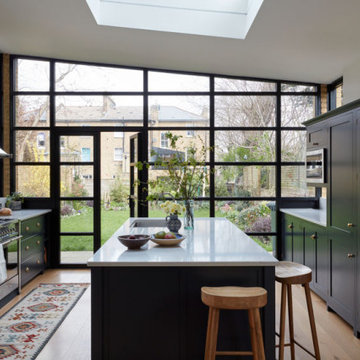
This large family home in Brockley had incredible proportions & beautiful period details, which the owners lovingly restored and which we used as the focus of the redecoration. A mix of muted colours & traditional shapes contrast with bolder deep blues, black, mid-century furniture & contemporary patterns.
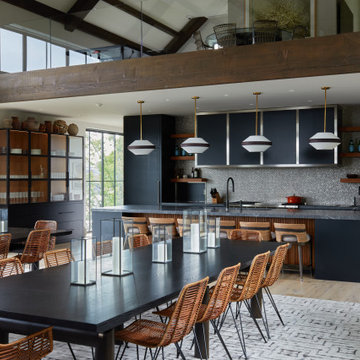
Inspiration for a large contemporary single-wall open plan kitchen in New York with a submerged sink, flat-panel cabinets, black cabinets, metallic splashback, mosaic tiled splashback, stainless steel appliances, light hardwood flooring, an island, beige floors, grey worktops and a vaulted ceiling.

The epitome of modern kitchen design, true handleless kitchens feature clean lines, angular silhouettes and striking shadows.
This collection is designed to work with a wide range of interior design styles from architectural, through industrial to modern luxe creations.
Each cabinet is engineered to accept rails that provide a recess from which each door can be opened, resulting in seamless designs.

Inspiration for a medium sized contemporary single-wall kitchen/diner in Philadelphia with a submerged sink, flat-panel cabinets, black cabinets, quartz worktops, multi-coloured splashback, black appliances, bamboo flooring, an island, brown floors, multicoloured worktops and a vaulted ceiling.
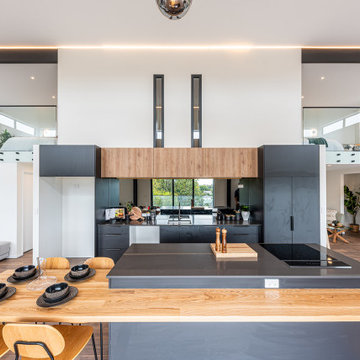
kitchen and dining area
Design ideas for a small industrial galley open plan kitchen in Christchurch with a single-bowl sink, black cabinets, composite countertops, mirror splashback, stainless steel appliances, medium hardwood flooring, an island, brown floors, grey worktops and a vaulted ceiling.
Design ideas for a small industrial galley open plan kitchen in Christchurch with a single-bowl sink, black cabinets, composite countertops, mirror splashback, stainless steel appliances, medium hardwood flooring, an island, brown floors, grey worktops and a vaulted ceiling.

This is an example of a medium sized contemporary galley kitchen/diner in Sunshine Coast with a submerged sink, black cabinets, concrete worktops, wood splashback, stainless steel appliances, concrete flooring, an island, green floors, white worktops and a vaulted ceiling.
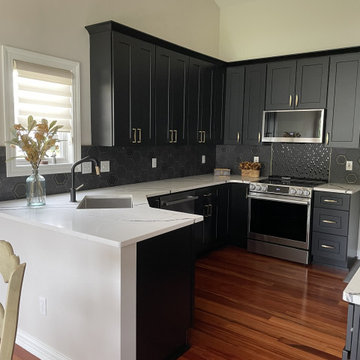
Kitchen remodel with our Shaker Black cabinet, MSI Calacatta Laza Night quartz countertops, and gold Domestic Bliss pulls.
Photo of a medium sized contemporary u-shaped kitchen/diner in Grand Rapids with shaker cabinets, black cabinets, engineered stone countertops, mosaic tiled splashback, stainless steel appliances, medium hardwood flooring, no island, brown floors, multicoloured worktops and a vaulted ceiling.
Photo of a medium sized contemporary u-shaped kitchen/diner in Grand Rapids with shaker cabinets, black cabinets, engineered stone countertops, mosaic tiled splashback, stainless steel appliances, medium hardwood flooring, no island, brown floors, multicoloured worktops and a vaulted ceiling.
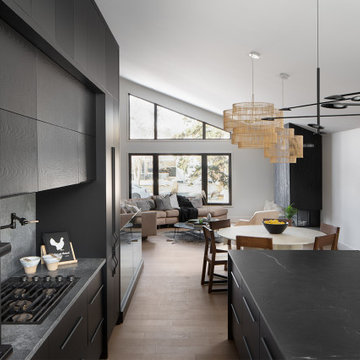
Large modern l-shaped open plan kitchen in Calgary with a submerged sink, flat-panel cabinets, black cabinets, granite worktops, grey splashback, engineered quartz splashback, black appliances, light hardwood flooring, an island, black worktops and a vaulted ceiling.
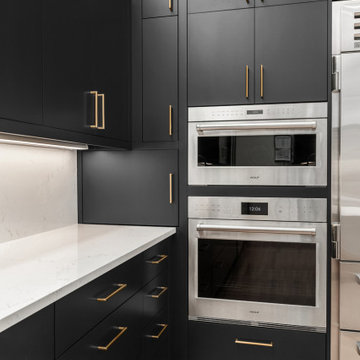
Inspiration for a contemporary kitchen in Portland with flat-panel cabinets, black cabinets, engineered stone countertops, white splashback, engineered quartz splashback, stainless steel appliances, light hardwood flooring, an island, white worktops and a vaulted ceiling.
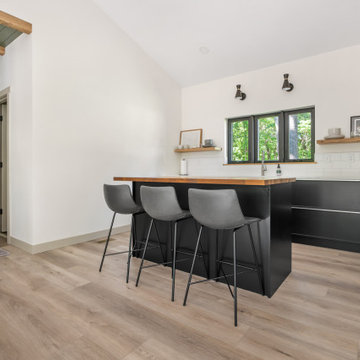
This LVP driftwood-inspired design balances overcast grey hues with subtle taupes. A smooth, calming style with a neutral undertone that works with all types of decor. With the Modin Collection, we have raised the bar on luxury vinyl plank. The result is a new standard in resilient flooring. Modin offers true embossed in register texture, a low sheen level, a rigid SPC core, an industry-leading wear layer, and so much more.

Large industrial single-wall open plan kitchen in Paris with a submerged sink, shaker cabinets, black cabinets, wood worktops, brick splashback, integrated appliances, concrete flooring, an island, grey floors, brown worktops, red splashback and a vaulted ceiling.
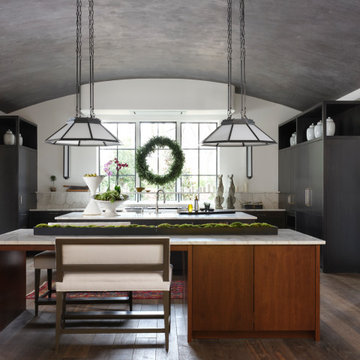
This is an example of a contemporary u-shaped kitchen in Atlanta with flat-panel cabinets, black cabinets, white splashback, dark hardwood flooring, multiple islands, brown floors, white worktops and a vaulted ceiling.
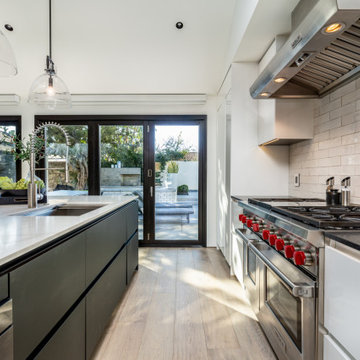
California Modern Mix in the OC: matte black and white gloss custom Bauformat cabinets, with European Oak, wide/long boards, light wood flooring, open concept w/true indoor/outdoor living, rustic meets modern for a great mix, statement lighting and appliances set the stage for delicious meals with family and friends!
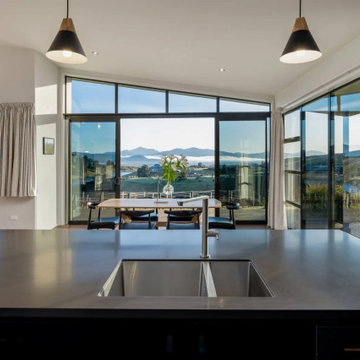
This Renwick home is a sight to behold. Designed to take advantage of stunning views of the Richmond Ranges, and the property's clay soil vineyard, the kitchen is thoughtfully designed, using timeless and quality finishes.
The products used to create this beauty are a Black Soft Touch Supramat Melamine from AGT, vertical Teak Melamine Panels from AGT and Stefano Orlati handles.
The benchtop is 30mm TriStone in Chrysoberyl, featuring an under-mount Lazio sink.
What a spot for your morning coffee and evening meal. Those views are very special indeed.

This family of four love to entertain and having friends and family over. Their 1970 Rambler was getting cramped after their two daughters moved back and that was their cry for help. They also wanted to have two door garages added into their home. They had a very modern theme in mind for both exterior and interior of their project. The project started as excavating and clearing 7-9 feet of dirt allowing the driveway and new garage space. All utilities were relocated to clear area. Above this new garage space, there was the home for brand new dream kitchen for them. Trading their 10’x7′ galley kitchen with this 13’x30′ gourmet kitchen with 48″ stark blue professional gas range, a 5’x14′ center island equipped with prep sink, wine cooler, ice maker, microwave and lots of storage space. Front and back windows, 13′ cathedral ceiling offers lots of daylight and sparks up this beautiful kitchen. Tall Espresso cabinetry complimented with contrasting island, and breathtaking stone counter tops stands off through large opening from old home to new kitchen. The big load bearing wall and old kitchen was removed and opened up old home to new kitchen, all partition walls between kitchen, dining and living room were gone and given a total open floor plan. Replacing old carpet steps and wood rails with dark wood and cable yarn railing system bringing this home into new era. Entire first floor was now covered with wide plank exotic wood floors and a large scale porcelain tiles in kitchen floor. The entire exterior was replaced with cement board red planks siding and contrasting flat panel of grey boards bordered in with chrome trim. New front door, new Architectural shingles spruced up into 21st century home that they desired. A wide flat Mahogany with vertical glass garage doors with very modern looking exterior lights made this home stand tall in this neighborhood. We used glass backsplash tiles and pendent lights to create a upscale and very different look for this project. Furnished with ductless heating system and heated floors giving this family high level of comfort to through endless parties.
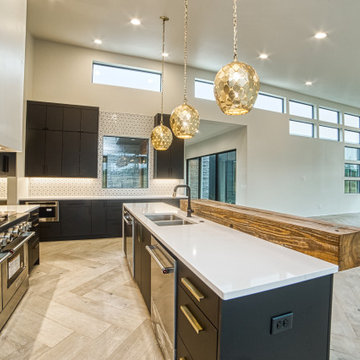
Inspiration for a modern l-shaped open plan kitchen in Oklahoma City with a double-bowl sink, flat-panel cabinets, black cabinets, engineered stone countertops, white splashback, ceramic splashback, stainless steel appliances, light hardwood flooring, an island, white worktops and a vaulted ceiling.

A funky warehouse conversion, with a luxurious -industrial design kitchen. The plans where originally designed by Winter architecture and 5rooms adapted them to manufacturers abilities. The redesign and project management took 8 months in preparation and execution, involving more than 20 suppliers and manufacturers.
Kitchen with Black Cabinets and a Vaulted Ceiling Ideas and Designs
3
