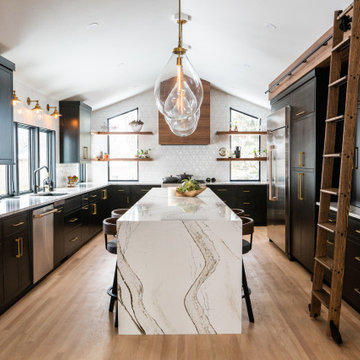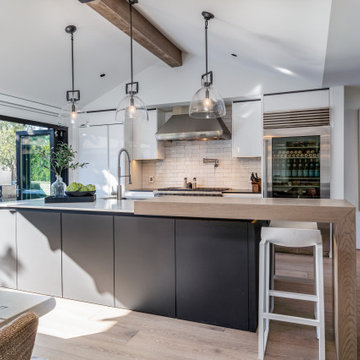Kitchen with Black Cabinets and a Vaulted Ceiling Ideas and Designs
Refine by:
Budget
Sort by:Popular Today
1 - 20 of 998 photos
Item 1 of 3

With a striking, bold design that's both sleek and warm, this modern rustic black kitchen is a beautiful example of the best of both worlds.
When our client from Wendover approached us to re-design their kitchen, they wanted something sleek and sophisticated but also comfortable and warm. We knew just what to do — design and build a contemporary yet cosy kitchen.
This space is about clean, sleek lines. We've chosen Hacker Systemat cabinetry — sleek and sophisticated — in the colours Black and Oak. A touch of warm wood enhances the black units in the form of oak shelves and backsplash. The wooden accents also perfectly match the exposed ceiling trusses, creating a cohesive space.
This modern, inviting space opens up to the garden through glass folding doors, allowing a seamless transition between indoors and out. The area has ample lighting from the garden coming through the glass doors, while the under-cabinet lighting adds to the overall ambience.
The island is built with two types of worksurface: Dekton Laurent (a striking dark surface with gold veins) for cooking and Corian Designer White for eating. Lastly, the space is furnished with black Siemens appliances, which fit perfectly into the dark colour palette of the space.

Photo of an expansive nautical open plan kitchen with a built-in sink, flat-panel cabinets, black cabinets, concrete worktops, white splashback, porcelain splashback, integrated appliances, light hardwood flooring, an island, brown floors, grey worktops, a vaulted ceiling and a feature wall.

contemporary kitchen
Large contemporary grey and black l-shaped open plan kitchen in London with black cabinets, wood worktops, integrated appliances, cork flooring, an island, white floors, white worktops and a vaulted ceiling.
Large contemporary grey and black l-shaped open plan kitchen in London with black cabinets, wood worktops, integrated appliances, cork flooring, an island, white floors, white worktops and a vaulted ceiling.

In the heart of a picturesque farmhouse in Oxford, this contemporary kitchen, blending modern functionality with rustic charm, was designed to address the client's need for a family space.
This kitchen features the Audus 945 Easytouch and 961 Lacquered Laminate range, with a striking Graphite Black Ultra Matt finish. Creating a nice contrast to the dark cabinetry are the Pearl Concrete worktops supplied by Algarve Granite. The textured surface of the worktops adds depth and character while providing a durable and practical space for meal preparation.
Equipped with top-of-the-line appliances from Siemens, Bora, and Caple, this kitchen adds efficiency to daily cooking activities. For washing and food preparation, two sinks are strategically placed — one on the kitchen counter and another on the centrally located island. The Blanco sink offers style and functionality, while the Quooker tap provides instant hot and cold water for convenience.
Nestled within the island is an integrated drinks cooler to keep beverages chilled and easily accessible. A drinks station is also concealed within a large cabinet, adding to the kitchen's versatility and making it a space perfect for entertaining and hosting.
Feeling inspired by this Contemporary Black Kitchen in Oxford? Visit our projects page to explore more kitchen designs.

Design ideas for a traditional u-shaped kitchen in Wollongong with a belfast sink, shaker cabinets, black cabinets, grey splashback, stone slab splashback, integrated appliances, light hardwood flooring, an island, beige floors, grey worktops and a vaulted ceiling.

This LVP driftwood-inspired design balances overcast grey hues with subtle taupes. A smooth, calming style with a neutral undertone that works with all types of decor. With the Modin Collection, we have raised the bar on luxury vinyl plank. The result is a new standard in resilient flooring. Modin offers true embossed in register texture, a low sheen level, a rigid SPC core, an industry-leading wear layer, and so much more.

California Modern Mix in the OC: matte black and white gloss custom Bauformat cabinets, with European Oak, wide/long boards, light wood flooring, open concept w/true indoor/outdoor living, rustic meets modern for a great mix, statement lighting and appliances set the stage for delicious meals with family and friends! Pull out pantry!

Floating Shelves from Etsy.
Medium sized industrial u-shaped kitchen/diner in Detroit with a submerged sink, raised-panel cabinets, black cabinets, granite worktops, white splashback, mosaic tiled splashback, stainless steel appliances, light hardwood flooring, multicoloured worktops and a vaulted ceiling.
Medium sized industrial u-shaped kitchen/diner in Detroit with a submerged sink, raised-panel cabinets, black cabinets, granite worktops, white splashback, mosaic tiled splashback, stainless steel appliances, light hardwood flooring, multicoloured worktops and a vaulted ceiling.

Um auch der Stilwand besondere Offenheit zu verleihen wurde unter den Oberschränken und hinter dem Spülbereich auf einen klassischen Fliesenspiegel verzichtet. Stattdessen gibt eine Spiegel-Verkleidung auch dem wandseitigen Küchenbereich eine offene und großzügige Wirkung.

This modern kitchen update was a dream to work on. Every detail down to the lighting included inside the cabinets and drawers was well thought out executed by our team of designers, architects and builders. We are proud of the end result and more importantly our home owners are ecstatic and can't wait to spend every moment possible in their new mid century modern inspired kitchen.

Photo of a medium sized contemporary single-wall kitchen/diner in Philadelphia with a submerged sink, flat-panel cabinets, black cabinets, quartz worktops, multi-coloured splashback, black appliances, bamboo flooring, an island, brown floors, multicoloured worktops and a vaulted ceiling.

Inspiration for a contemporary l-shaped kitchen in Melbourne with a submerged sink, flat-panel cabinets, black cabinets, window splashback, concrete flooring, an island, grey floors, white worktops and a vaulted ceiling.

live edge coutnertop
Design ideas for a rustic open plan kitchen in Chicago with a submerged sink, flat-panel cabinets, black cabinets, stainless steel appliances, an island, multi-coloured floors, grey worktops, a vaulted ceiling and a wood ceiling.
Design ideas for a rustic open plan kitchen in Chicago with a submerged sink, flat-panel cabinets, black cabinets, stainless steel appliances, an island, multi-coloured floors, grey worktops, a vaulted ceiling and a wood ceiling.

Contemporary l-shaped open plan kitchen in Hobart with a submerged sink, flat-panel cabinets, black cabinets, white splashback, stainless steel appliances, dark hardwood flooring, an island, brown floors, grey worktops and a vaulted ceiling.

The Bell floor plan is a 4 Bedroom, 2 Bathroom home with a rear entry 2 car garage and a bonus room. This floor plan can be built in the Enclave at Kelsey Park.
The Enclave is an elegant neighborhood found in Kelsey Park on the south side of Lubbock off Quaker and 137th.

This beautiful new kitchen and dining extension boasts expansive bright vaulted ceilings, double bi-folding doors, a huge kitchen island with a waterfall edge, monochromatic colour scheme with a pop of rust in the impactful feature lights, bar stools and carver dining chairs.

California Modern Mix in the OC: matte black and white gloss custom Bauformat cabinets, with European Oak, wide/long boards, light wood flooring, open concept w/true indoor/outdoor living, rustic meets modern for a great mix, statement lighting and appliances set the stage for delicious meals with family and friends!

The existing U-shaped kitchen was tucked away in a small corner while the dining table was swimming in a room much too large for its size. The client’s needs and the architecture of the home made it apparent that the perfect design solution for the home was to swap the spaces.
The homeowners entertain frequently and wanted the new layout to accommodate a lot of counter seating, a bar/buffet for serving hors d’oeuvres, an island with prep sink, and all new appliances. They had a strong preference that the hood be a focal point and wanted to go beyond a typical white color scheme even though they wanted white cabinets.
While moving the kitchen to the dining space gave us a generous amount of real estate to work with, two of the exterior walls are occupied with full-height glass creating a challenge how best to fulfill their wish list. We used one available wall for the needed tall appliances, taking advantage of its height to create the hood as a focal point. We opted for both a peninsula and island instead of one large island in order to maximize the seating requirements and create a barrier when entertaining so guests do not flow directly into the work area of the kitchen. This also made it possible to add a second sink as requested. Lastly, the peninsula sets up a well-defined path to the new dining room without feeling like you are walking through the kitchen. We used the remaining fourth wall for the bar/buffet.
Black cabinetry adds strong contrast in several areas of the new kitchen. Wire mesh wall cabinet doors at the bar and gold accents on the hardware, light fixtures, faucets and furniture add further drama to the concept. The focal point is definitely the black hood, looking both dramatic and cohesive at the same time.

SieMatic similaque gloss white and gloss graphite grey cabinets, Solid surface gloss white countertop with waterfall ends and integrated white sink, hidden breakfast bar inside tall cabinets, paneled hidden appliances, SieMatic internal wood and metal accessories, interior custom shelving

This is an example of a contemporary l-shaped kitchen in Seattle with a submerged sink, shaker cabinets, black cabinets, wood worktops, stainless steel appliances, light hardwood flooring, an island, beige floors, brown worktops and a vaulted ceiling.
Kitchen with Black Cabinets and a Vaulted Ceiling Ideas and Designs
1