Kitchen with Black Cabinets and White Floors Ideas and Designs
Refine by:
Budget
Sort by:Popular Today
41 - 60 of 1,270 photos
Item 1 of 3
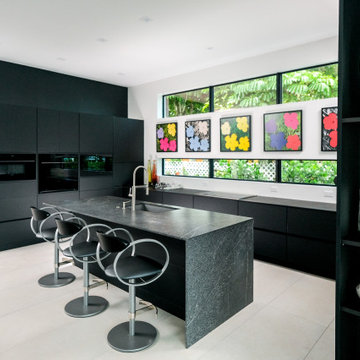
Sleek contemporary black matte kitchen cabinetry surely pops woththe white floors and floating windows.
Photo of a medium sized contemporary u-shaped open plan kitchen in Miami with a single-bowl sink, flat-panel cabinets, black cabinets, quartz worktops, black appliances, porcelain flooring, an island, white floors and grey worktops.
Photo of a medium sized contemporary u-shaped open plan kitchen in Miami with a single-bowl sink, flat-panel cabinets, black cabinets, quartz worktops, black appliances, porcelain flooring, an island, white floors and grey worktops.
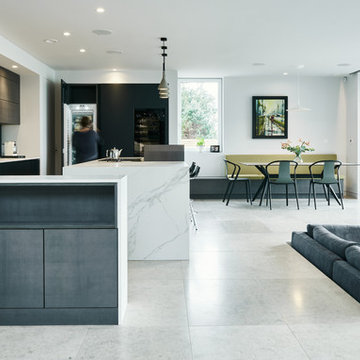
Discrete audio and lighting control to the Kitchen and Living Room area.
Images by Tom Hargreaves
http://tomhargreaves.photography
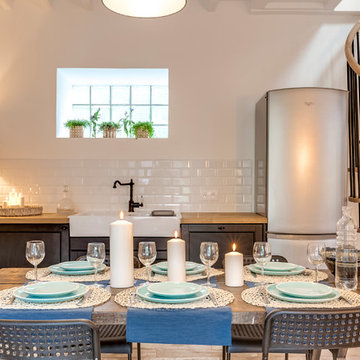
Gilles de Caevel
Large farmhouse l-shaped open plan kitchen in Paris with a double-bowl sink, black cabinets, wood worktops, white splashback, ceramic splashback, painted wood flooring, no island and white floors.
Large farmhouse l-shaped open plan kitchen in Paris with a double-bowl sink, black cabinets, wood worktops, white splashback, ceramic splashback, painted wood flooring, no island and white floors.
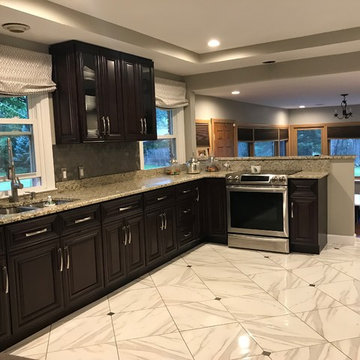
Photo of a medium sized traditional l-shaped enclosed kitchen in Detroit with a submerged sink, raised-panel cabinets, black cabinets, granite worktops, grey splashback, ceramic splashback, stainless steel appliances, marble flooring, no island, white floors and multicoloured worktops.
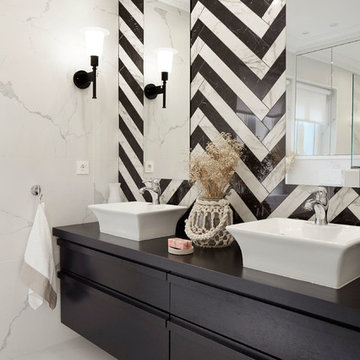
Fotografia: Inaki Caperochipi Photography.
Decoración: Elisabet Brion interiorista
Design ideas for a contemporary kitchen in Other with black cabinets, white floors and flat-panel cabinets.
Design ideas for a contemporary kitchen in Other with black cabinets, white floors and flat-panel cabinets.
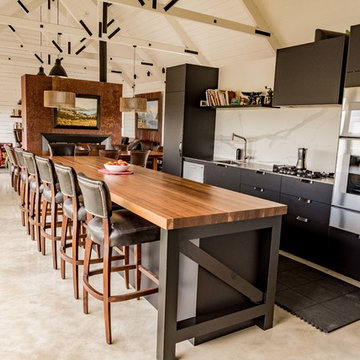
Inspiration for a large single-wall kitchen/diner in Christchurch with a single-bowl sink, flat-panel cabinets, black cabinets, wood worktops, white splashback, marble splashback, stainless steel appliances, marble flooring, an island, white floors and brown worktops.
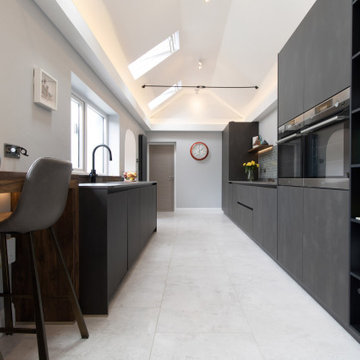
Targa door, finger print proof paint, handless kitchen design. The bora classic with Dekton worktop completes the design.
Inspiration for a medium sized modern galley enclosed kitchen in Cardiff with an integrated sink, flat-panel cabinets, black cabinets, engineered stone countertops, blue splashback, glass tiled splashback, black appliances, porcelain flooring, no island, white floors and multicoloured worktops.
Inspiration for a medium sized modern galley enclosed kitchen in Cardiff with an integrated sink, flat-panel cabinets, black cabinets, engineered stone countertops, blue splashback, glass tiled splashback, black appliances, porcelain flooring, no island, white floors and multicoloured worktops.
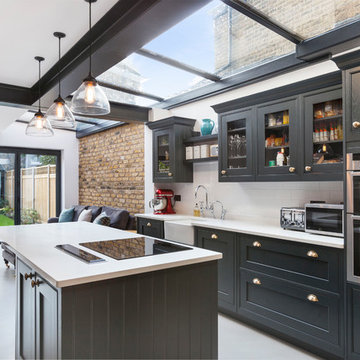
Photo of a classic kitchen in London with a belfast sink, glass-front cabinets, black cabinets, white splashback, metro tiled splashback, stainless steel appliances, an island, white floors and white worktops.
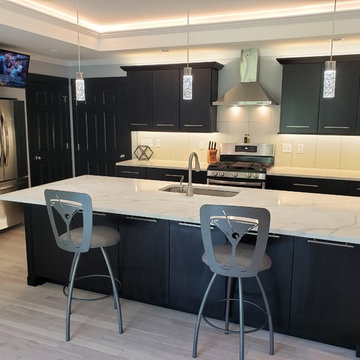
Inspiration for a modern galley open plan kitchen in Other with a submerged sink, flat-panel cabinets, black cabinets, quartz worktops, white splashback, porcelain splashback, stainless steel appliances, light hardwood flooring, an island, white floors and white worktops.
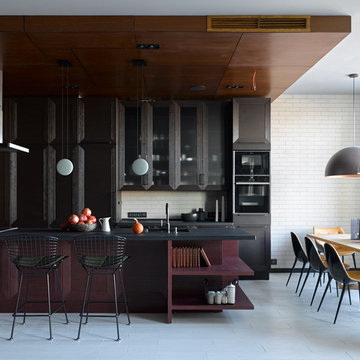
Елена Горенштейн
Inspiration for a large contemporary single-wall open plan kitchen in Moscow with a submerged sink, recessed-panel cabinets, black cabinets, white splashback, black appliances, an island, white floors and black worktops.
Inspiration for a large contemporary single-wall open plan kitchen in Moscow with a submerged sink, recessed-panel cabinets, black cabinets, white splashback, black appliances, an island, white floors and black worktops.
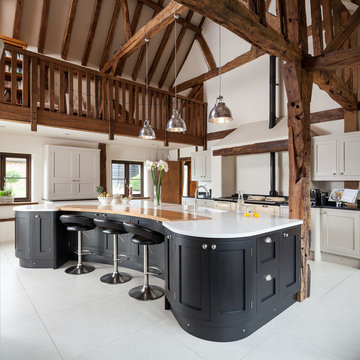
Ryan Wickes
This is an example of a farmhouse kitchen in Other with shaker cabinets, black cabinets, coloured appliances, an island and white floors.
This is an example of a farmhouse kitchen in Other with shaker cabinets, black cabinets, coloured appliances, an island and white floors.

This family of four love to entertain and having friends and family over. Their 1970 Rambler was getting cramped after their two daughters moved back and that was their cry for help. They also wanted to have two door garages added into their home. They had a very modern theme in mind for both exterior and interior of their project. The project started as excavating and clearing 7-9 feet of dirt allowing the driveway and new garage space. All utilities were relocated to clear area. Above this new garage space, there was the home for brand new dream kitchen for them. Trading their 10’x7′ galley kitchen with this 13’x30′ gourmet kitchen with 48″ stark blue professional gas range, a 5’x14′ center island equipped with prep sink, wine cooler, ice maker, microwave and lots of storage space. Front and back windows, 13′ cathedral ceiling offers lots of daylight and sparks up this beautiful kitchen. Tall Espresso cabinetry complimented with contrasting island, and breathtaking stone counter tops stands off through large opening from old home to new kitchen. The big load bearing wall and old kitchen was removed and opened up old home to new kitchen, all partition walls between kitchen, dining and living room were gone and given a total open floor plan. Replacing old carpet steps and wood rails with dark wood and cable yarn railing system bringing this home into new era. Entire first floor was now covered with wide plank exotic wood floors and a large scale porcelain tiles in kitchen floor. The entire exterior was replaced with cement board red planks siding and contrasting flat panel of grey boards bordered in with chrome trim. New front door, new Architectural shingles spruced up into 21st century home that they desired. A wide flat Mahogany with vertical glass garage doors with very modern looking exterior lights made this home stand tall in this neighborhood. We used glass backsplash tiles and pendent lights to create a upscale and very different look for this project. Furnished with ductless heating system and heated floors giving this family high level of comfort to through endless parties.

This unique and functional kitchen gives a new meaning to the phrase “Kitchen is the heart of a home”. Here, kitchen is the center of all attention and a conversation piece at every party.
Black glass cabinet fronts used in the design offer ease of maintenance, and the kaleidoscope stone countertops and backsplash contrast the cabinetry and always look clean. Color was very important to this Client and this kitchen is definitely not lacking life.
Designed for a client who loves to entertain, the centerpiece is an artistic interpretation of a kitchen island. This monolithic sculpture raises out of the white marble floor and glows in this open concept kitchen.
But this island isn’t just beautiful. It is also extremely practical. It is designed using two intercrossing parts creating two heights for different purposes. 36” high surface for prep work and 30” high surface for sit down dining. The height differences and location encourages use of the entire table top for preparations. Furthermore, storage cabinets are installed under part of this island closest to the working triangle.
For a client who loves to cook, appliances were very important, and sub-zero and wolf appliances we used give them the best product available.
Overhead energy efficient LED lighting was selected paying special attention to the lamp’s CRI to ensure proper color rendition of items below, especially important when working with meat. Under-cabinet task lighting offers illumination where it is most needed on the countertops.
Interior Design, Decorating & Project Management by Equilibrium Interior Design Inc
Photography by Craig Denis

This Los Altos kitchen features cabinets from Aran Cucine’s Bijou collection in Gefilte matte glass, with upper wall cabinets in white matte glass. The massive island, with a white granite countertop fabricated by Bay StoneWorks, features large drawers with Blum Intivo custom interiors on the working side, and Stop Sol glass cabinets with an aluminum frame on the front of the island. A bronze glass tile backsplash and bronze lamps over the island add color and texture to the otherwise black and white kitchen. Appliances from Miele and a sink by TopZero complete the project.
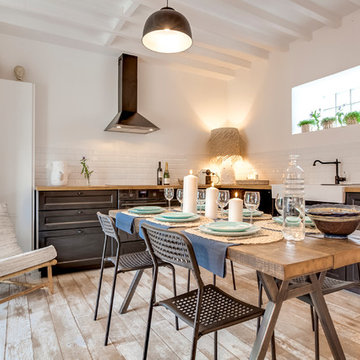
Gilles de Caevel
Photo of a large rural l-shaped open plan kitchen in Paris with a double-bowl sink, black cabinets, wood worktops, white splashback, ceramic splashback, painted wood flooring, no island and white floors.
Photo of a large rural l-shaped open plan kitchen in Paris with a double-bowl sink, black cabinets, wood worktops, white splashback, ceramic splashback, painted wood flooring, no island and white floors.
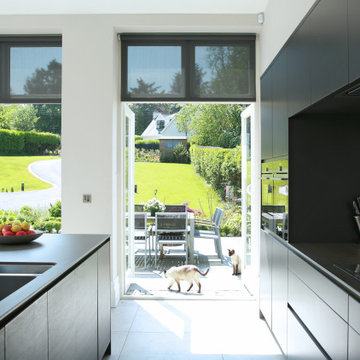
This is an example of a classic kitchen in Other with a built-in sink, flat-panel cabinets, black cabinets, composite countertops, white splashback, marble splashback, stainless steel appliances, cement flooring, white floors and black worktops.
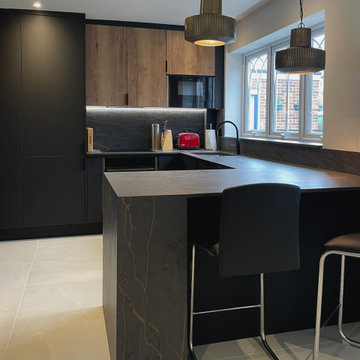
Inspiration for a small industrial cream and black l-shaped kitchen/diner in Hertfordshire with a double-bowl sink, flat-panel cabinets, black cabinets, composite countertops, black splashback, stone tiled splashback, integrated appliances, ceramic flooring, an island, white floors, black worktops and feature lighting.
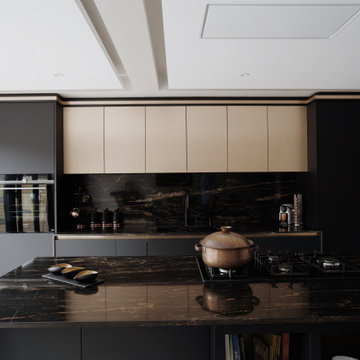
Photo of a medium sized contemporary single-wall kitchen/diner in London with a submerged sink, flat-panel cabinets, black cabinets, granite worktops, black splashback, black appliances, porcelain flooring, an island, white floors and black worktops.
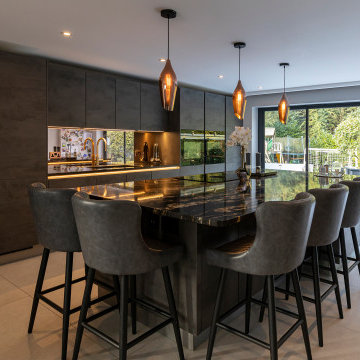
This wow-factor kitchen is the Nobilia Riva Slate Grey with stainless steel recessed handles. The client wanted a stunning showstopping kitchen and teamed with this impressive Orinoco Granite worktop; this design commands attention.
The family like to cook and entertain, so we selected top-of-the-range appliances, including a Siemens oven, a Bora hob, Blanco sink, and Quooker hot water tap.

On vous présente, un projet de rénovation complète d'une maison sur l'Isle Adam.
tout à été refait dans cette habitation de l'électricité et la plomberie, en passant par l'aménagement des différentes pièces; chambres, cuisine, salle de bains, salon, entrée, etc.
Kitchen with Black Cabinets and White Floors Ideas and Designs
3