Kitchen with Black Worktops and Feature Lighting Ideas and Designs
Refine by:
Budget
Sort by:Popular Today
1 - 20 of 738 photos
Item 1 of 3

The Brief
Designer Aron was tasked with creating the most of a wrap-around space in this Brighton property. For the project an on-trend theme was required, with traditional elements to suit the required style of the kitchen area.
Every inch of space was to be used to fit all kitchen amenities, with plenty of storage and new flooring to be incorporated as part of the works.
Design Elements
To match the trendy style of this property, and the Classic theme required by this client, designer Aron has condured a traditional theme of sage green and oak. The sage green finish brings subtle colour to this project, with oak accents used in the window framing, wall unit cabinetry and built-in dresser storage.
The layout is cleverly designed to fit the space, whilst including all required elements.
Selected appliances were included in the specification of this project, with a reliable Neff Slide & Hide oven, built-in microwave and dishwasher. This client’s own Smeg refrigerator is a nice design element, with an integrated washing machine also fitted behind furniture.
Another stylistic element is the vanilla noir quartz work surfaces that have been used in this space. These are manufactured by supplier Caesarstone and add a further allure to this kitchen space.
Special Inclusions
To add to the theme of the kitchen a number of feature units have been included in the design.
Above the oven area an exposed wall unit provides space for cook books, with another special inclusion the furniture that frames the window. To enhance this feature Aron has incorporated downlights into the furniture for ambient light.
Throughout these inclusions, highlights of oak add a nice warmth to the kitchen space.
Beneath the stairs in this property an enhancement to storage was also incorporated in the form of wine bottle storage and cabinetry. Classic oak flooring has been used throughout the kitchen, outdoor conservatory and hallway.
Project Highlight
The highlight of this project is the well-designed dresser cabinet that has been custom made to fit this space.
Designer Aron has included glass fronted cabinetry, drawer and cupboard storage in this area which adds important storage to this kitchen space. For ambience downlights are fitted into the cabinetry.
The End Result
The outcome of this project is a great on-trend kitchen that makes the most of every inch of space, yet remaining spacious at the same time. In this project Aron has included fantastic flooring and lighting improvements, whilst also undertaking a bathroom renovation at the property.
If you have a similar home project, consult our expert designers to see how we can design your dream space.
Arrange an appointment by visiting a showroom or booking an appointment online.

This House was a complete bare bones project, starting from pre planning stage to completion. The house was fully constructed out of sips panels.
Inspiration for a medium sized contemporary cream and black galley open plan kitchen in Other with flat-panel cabinets, black cabinets, granite worktops, metallic splashback, black appliances, laminate floors, an island, beige floors, black worktops, a coffered ceiling, feature lighting and a submerged sink.
Inspiration for a medium sized contemporary cream and black galley open plan kitchen in Other with flat-panel cabinets, black cabinets, granite worktops, metallic splashback, black appliances, laminate floors, an island, beige floors, black worktops, a coffered ceiling, feature lighting and a submerged sink.

Photo of a large contemporary galley kitchen in Surrey with shaker cabinets, granite worktops, white splashback, ceramic splashback, coloured appliances, ceramic flooring, an island, grey floors, black worktops, a vaulted ceiling, feature lighting, a submerged sink and medium wood cabinets.

A modern stylish kitchen designed by piqu and supplied by our German manufacturer Ballerina. The crisp white handleless cabinets are paired with a dark beautifully patterned Caesarstone called Vanilla Noir. A black Quooker tap and appliances from Siemen's Studioline range reinforce the luxurious and sleek design.

Kitchen looking toward dining/living space.
This is an example of a medium sized modern grey and brown l-shaped open plan kitchen in Seattle with a submerged sink, flat-panel cabinets, light wood cabinets, granite worktops, green splashback, glass tiled splashback, stainless steel appliances, porcelain flooring, an island, grey floors, black worktops, a wood ceiling and feature lighting.
This is an example of a medium sized modern grey and brown l-shaped open plan kitchen in Seattle with a submerged sink, flat-panel cabinets, light wood cabinets, granite worktops, green splashback, glass tiled splashback, stainless steel appliances, porcelain flooring, an island, grey floors, black worktops, a wood ceiling and feature lighting.

Inspiration for a large contemporary l-shaped open plan kitchen in Los Angeles with flat-panel cabinets, white cabinets, black splashback, stone slab splashback, integrated appliances, concrete flooring, an island, grey floors, black worktops, a submerged sink, soapstone worktops and feature lighting.

Large scandinavian single-wall kitchen/diner in Surrey with a built-in sink, shaker cabinets, dark wood cabinets, quartz worktops, white splashback, ceramic splashback, ceramic flooring, an island, grey floors, black worktops, a vaulted ceiling and feature lighting.

Complete renovation of Wimbledon townhome.
Features include:
vintage Holophane pendants
Stone splashback by Gerald Culliford
custom cabinetry
Artwork by Shirin Tabeshfar

This wow-factor kitchen is the Nobilia Riva Slate Grey with stainless steel recessed handles. The client wanted a stunning showstopping kitchen and teamed with this impressive Orinoco Granite worktop; this design commands attention.
The family like to cook and entertain, so we selected top-of-the-range appliances, including a Siemens oven, a Bora hob, Blanco sink, and Quooker hot water tap.
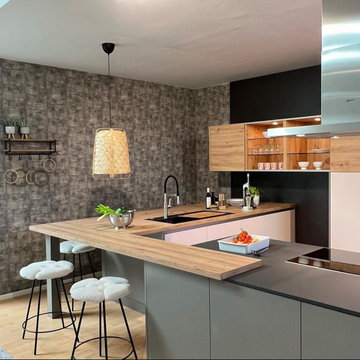
Photo of a medium sized modern grey and pink l-shaped open plan kitchen in Surrey with flat-panel cabinets, quartz worktops, stainless steel appliances, laminate floors, an island, multi-coloured floors, black worktops and feature lighting.
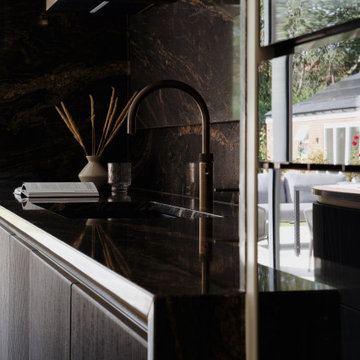
This is an example of an expansive contemporary l-shaped kitchen/diner in London with a built-in sink, beaded cabinets, dark wood cabinets, granite worktops, black appliances, porcelain flooring, an island, white floors, black worktops and feature lighting.
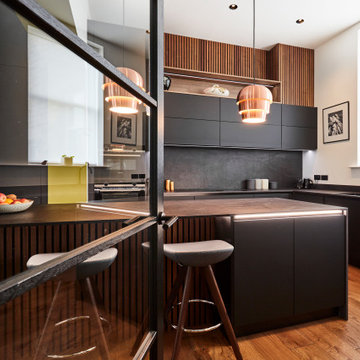
This is an example of a medium sized contemporary cream and black l-shaped kitchen/diner in Other with a built-in sink, flat-panel cabinets, black cabinets, engineered stone countertops, black splashback, engineered quartz splashback, black appliances, medium hardwood flooring, an island, brown floors, black worktops, a vaulted ceiling and feature lighting.
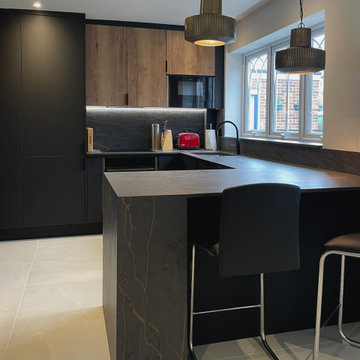
Inspiration for a small industrial cream and black l-shaped kitchen/diner in Hertfordshire with a double-bowl sink, flat-panel cabinets, black cabinets, composite countertops, black splashback, stone tiled splashback, integrated appliances, ceramic flooring, an island, white floors, black worktops and feature lighting.
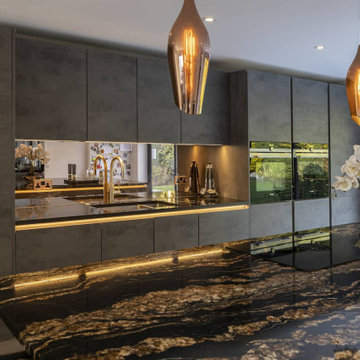
This wow-factor kitchen is the Nobilia Riva Slate Grey with stainless steel recessed handles. The client wanted a stunning showstopping kitchen and teamed with this impressive Orinoco Granite worktop; this design commands attention.
The family like to cook and entertain, so we selected top-of-the-range appliances, including a Siemens oven, a Bora hob, Blanco sink, and Quooker hot water tap.

Nestled in sophisticated simplicity, this kitchen emanates an aesthetic modern vibe, creating a harmonious balance of calm and elegance. The space is characterized by a soothing ambiance, inviting a sense of tranquility. Its design, though remarkably simple, exudes understated elegance, transforming the kitchen into a serene retreat. With an emphasis on aesthetics and modern charm, this culinary haven strikes the perfect chord between contemporary style and timeless simplicity. With a built in cabinet with very spacious inside
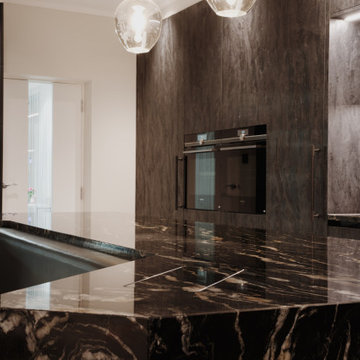
Inspiration for an expansive modern l-shaped kitchen/diner in London with a submerged sink, flat-panel cabinets, dark wood cabinets, granite worktops, black splashback, granite splashback, black appliances, porcelain flooring, an island, white floors, black worktops and feature lighting.
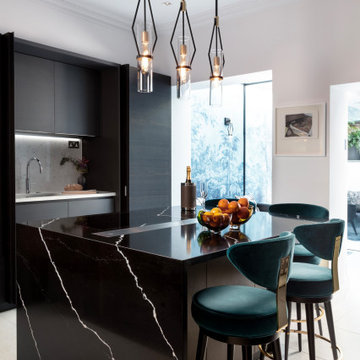
A concealed kitchen that is hidden behind retractable doors.
Medium sized contemporary cream and black u-shaped open plan kitchen in London with a built-in sink, flat-panel cabinets, dark wood cabinets, quartz worktops, white splashback, granite splashback, black appliances, ceramic flooring, an island, beige floors, black worktops and feature lighting.
Medium sized contemporary cream and black u-shaped open plan kitchen in London with a built-in sink, flat-panel cabinets, dark wood cabinets, quartz worktops, white splashback, granite splashback, black appliances, ceramic flooring, an island, beige floors, black worktops and feature lighting.
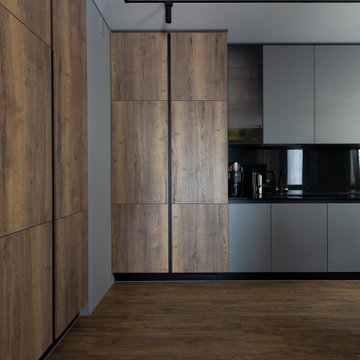
This is an example of a large contemporary single-wall kitchen/diner in Saint Petersburg with a single-bowl sink, flat-panel cabinets, grey cabinets, engineered stone countertops, black splashback, porcelain splashback, black appliances, medium hardwood flooring, no island, beige floors, black worktops and feature lighting.

The brief for this kitchen was to update the customers existing kitchen, to create a more contemporary seamless design with clean lines.
The client wanted the space to be modern, but still homely and warm which was achieved with the cashmere coloured units and wood veneer doors to the larder style pantry unit.
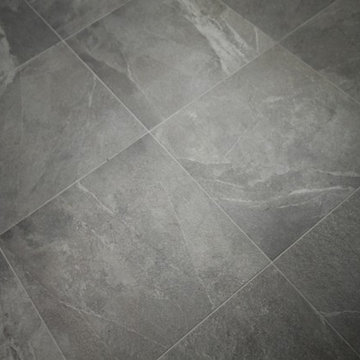
Inspiration for a small modern u-shaped enclosed kitchen in Cardiff with flat-panel cabinets, white cabinets, laminate countertops, white splashback, metro tiled splashback, integrated appliances, porcelain flooring, grey floors, black worktops and feature lighting.
Kitchen with Black Worktops and Feature Lighting Ideas and Designs
1