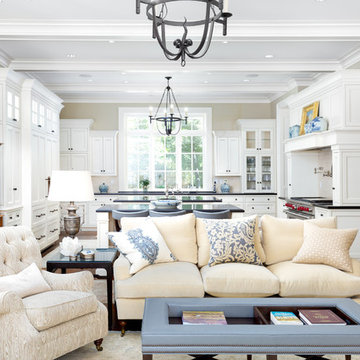Kitchen with Black Worktops Ideas and Designs
Refine by:
Budget
Sort by:Popular Today
121 - 140 of 140 photos
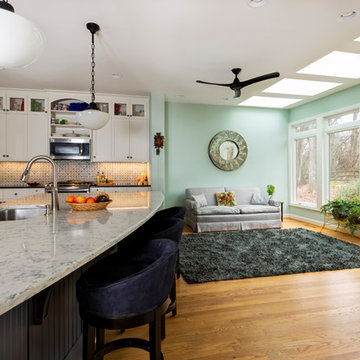
The client has a beautiful wooded view at the back of their house. Opening the kitchen and adding on a sunroom really opened the space and flooded the home with natural light, while the new patio connected the indoor and outdoor living spaces.
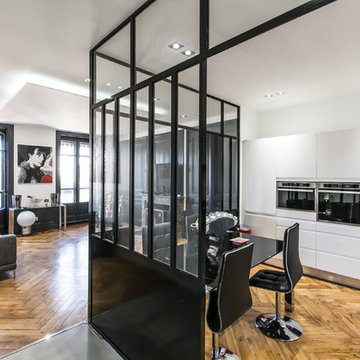
Cet appartement du 6e arrondissement de Lyon avait un fort potentiel pour créer de beaux volumes et mixer le charme de l'ancien avec le confort du contemporain. La famille manquait d'une chambre supplémentaire et nous avons donc déplacé l'espace cuisine vers le salon afin de gagner un espace en plus. La cuisine nommée "Black Cube", est délimitée par une verrière permettant de garder une indépendance tout en créant transparence et luminosité avec le salon.
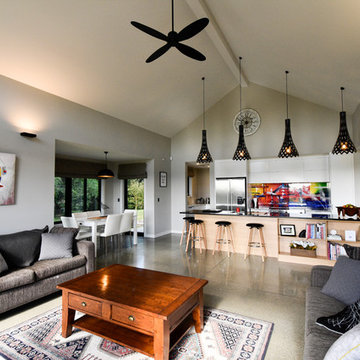
Viv Needham
Expansive modern u-shaped kitchen/diner in Other with raised-panel cabinets, white cabinets, glass sheet splashback, stainless steel appliances, concrete flooring, an island and black worktops.
Expansive modern u-shaped kitchen/diner in Other with raised-panel cabinets, white cabinets, glass sheet splashback, stainless steel appliances, concrete flooring, an island and black worktops.
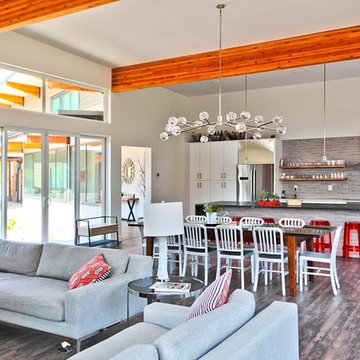
Design ideas for a modern open plan kitchen in Seattle with shaker cabinets, white cabinets, grey splashback, stainless steel appliances, an island, brown floors and black worktops.
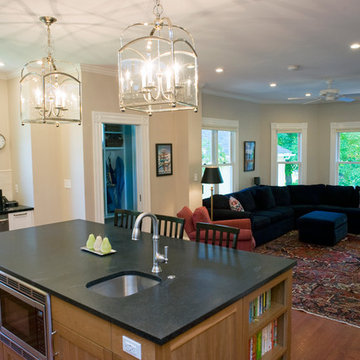
View of kitchen looking into family room.
Photo by Todd Gieg
Photo of a medium sized traditional l-shaped kitchen/diner in Boston with recessed-panel cabinets, medium wood cabinets, granite worktops, white splashback, ceramic splashback, stainless steel appliances, medium hardwood flooring, multiple islands, brown floors and black worktops.
Photo of a medium sized traditional l-shaped kitchen/diner in Boston with recessed-panel cabinets, medium wood cabinets, granite worktops, white splashback, ceramic splashback, stainless steel appliances, medium hardwood flooring, multiple islands, brown floors and black worktops.
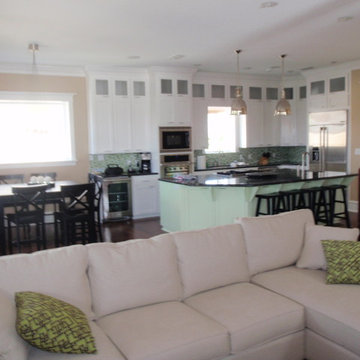
Large traditional l-shaped open plan kitchen in Austin with a double-bowl sink, shaker cabinets, white cabinets, quartz worktops, green splashback, mosaic tiled splashback, stainless steel appliances, dark hardwood flooring, an island, brown floors and black worktops.
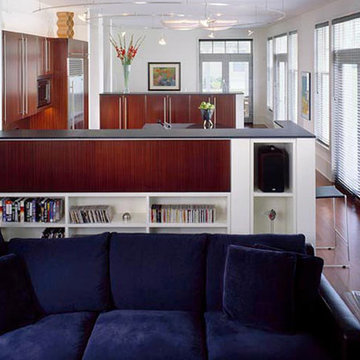
This is an example of a large contemporary u-shaped open plan kitchen in Vancouver with flat-panel cabinets, medium wood cabinets, integrated appliances, medium hardwood flooring, brown floors, black worktops and an island.
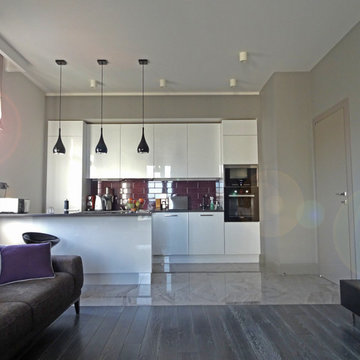
Inspiration for a medium sized contemporary galley kitchen/diner in Moscow with a single-bowl sink, flat-panel cabinets, white cabinets, composite countertops, ceramic splashback, integrated appliances, porcelain flooring, an island and black worktops.
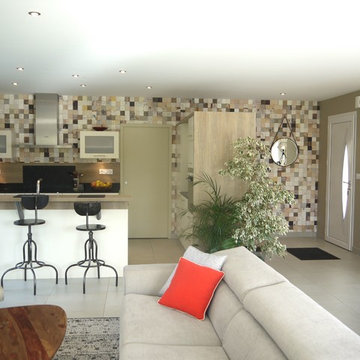
Jeux de textures et de couleurs pour cette pièce de vie d’inspiration scandinave. L’étude de MIINT a permis d’optimiser l’aménagement existant, de favoriser les besoins en rangement et de personnaliser ce lieu. Une véritable ambiance a été créée en accord avec la personnalité des propriétaires.
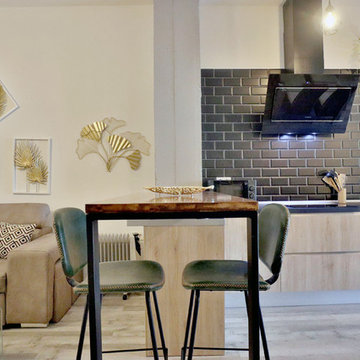
Jesús Mohedano
Medium sized modern l-shaped open plan kitchen in Other with a single-bowl sink, flat-panel cabinets, light wood cabinets, granite worktops, black splashback, ceramic splashback, stainless steel appliances, laminate floors, no island, brown floors and black worktops.
Medium sized modern l-shaped open plan kitchen in Other with a single-bowl sink, flat-panel cabinets, light wood cabinets, granite worktops, black splashback, ceramic splashback, stainless steel appliances, laminate floors, no island, brown floors and black worktops.
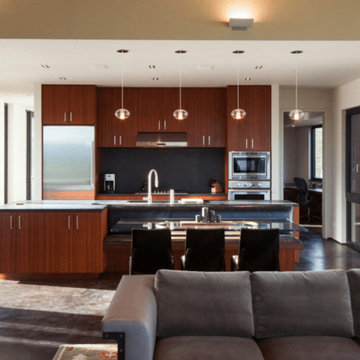
This is an example of a medium sized contemporary u-shaped kitchen/diner in Other with a submerged sink, flat-panel cabinets, dark wood cabinets, soapstone worktops, black splashback, stone slab splashback, stainless steel appliances, concrete flooring, an island, black floors and black worktops.
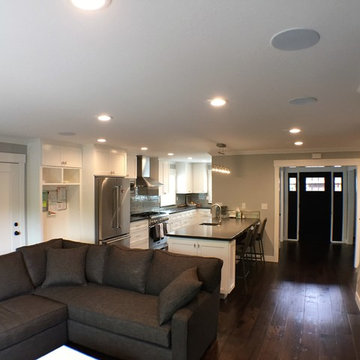
Design ideas for a small traditional u-shaped open plan kitchen in San Francisco with a submerged sink, shaker cabinets, white cabinets, composite countertops, stainless steel appliances, dark hardwood flooring, a breakfast bar, brown floors and black worktops.
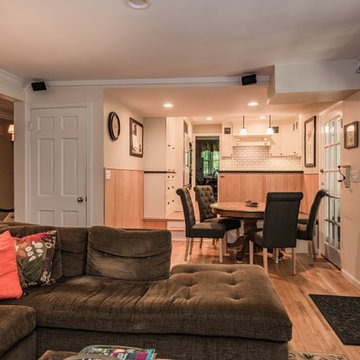
White, Clean integrated Kitchen design. White shaker cabinets and the white tile backsplash brighten up this kitchen. Opens to a peninsula island for dining and a dining area/living room is seen from the kitchen.
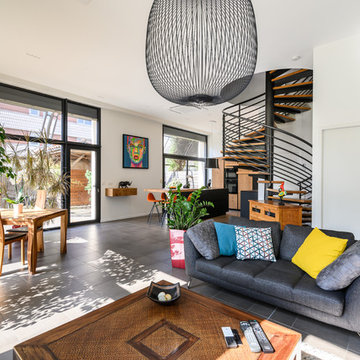
Design ideas for a large classic galley open plan kitchen in Lyon with a single-bowl sink, black cabinets, granite worktops, black splashback, black appliances, slate flooring, an island, black floors and black worktops.
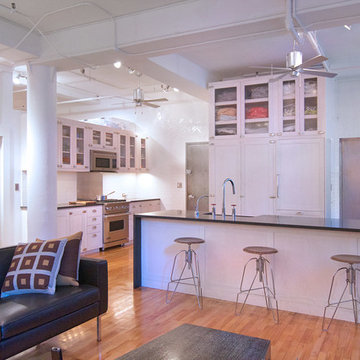
photos by Pedro Marti
The owner’s of this apartment had been living in this large working artist’s loft in Tribeca since the 70’s when they occupied the vacated space that had previously been a factory warehouse. Since then the space had been adapted for the husband and wife, both artists, to house their studios as well as living quarters for their growing family. The private areas were previously separated from the studio with a series of custom partition walls. Now that their children had grown and left home they were interested in making some changes. The major change was to take over spaces that were the children’s bedrooms and incorporate them in a new larger open living/kitchen space. The previously enclosed kitchen was enlarged creating a long eat-in counter at the now opened wall that had divided off the living room. The kitchen cabinetry capitalizes on the full height of the space with extra storage at the tops for seldom used items. The overall industrial feel of the loft emphasized by the exposed electrical and plumbing that run below the concrete ceilings was supplemented by a grid of new ceiling fans and industrial spotlights. Antique bubble glass, vintage refrigerator hinges and latches were chosen to accent simple shaker panels on the new kitchen cabinetry, including on the integrated appliances. A unique red industrial wheel faucet was selected to go with the integral black granite farm sink. The white subway tile that pre-existed in the kitchen was continued throughout the enlarged area, previously terminating 5 feet off the ground, it was expanded in a contrasting herringbone pattern to the full 12 foot height of the ceilings. This same tile motif was also used within the updated bathroom on top of a concrete-like porcelain floor tile. The bathroom also features a large white porcelain laundry sink with industrial fittings and a vintage stainless steel medicine display cabinet. Similar vintage stainless steel cabinets are also used in the studio spaces for storage. And finally black iron plumbing pipe and fittings were used in the newly outfitted closets to create hanging storage and shelving to complement the overall industrial feel.
Pedro Marti
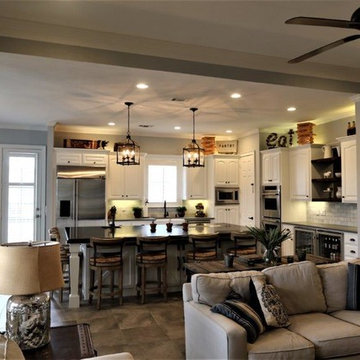
Photo of a large classic l-shaped open plan kitchen in Dallas with a belfast sink, raised-panel cabinets, white cabinets, composite countertops, white splashback, marble splashback, stainless steel appliances, ceramic flooring, an island, brown floors and black worktops.
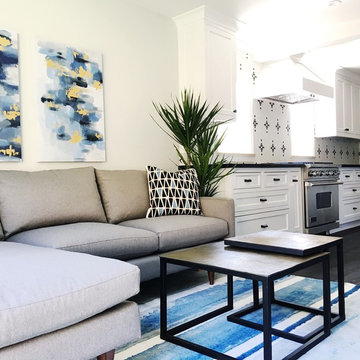
Photo of a large classic l-shaped open plan kitchen in Los Angeles with a belfast sink, shaker cabinets, white cabinets, granite worktops, white splashback, mosaic tiled splashback, stainless steel appliances, dark hardwood flooring, an island, brown floors and black worktops.
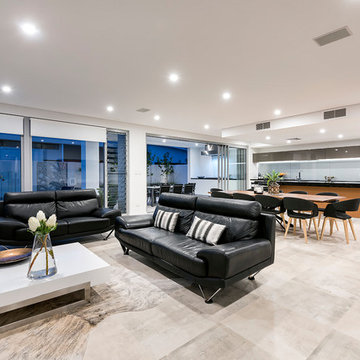
Kitchen and alfresco
Design ideas for a medium sized contemporary galley open plan kitchen in Perth with engineered stone countertops, metallic splashback, glass sheet splashback, black appliances, an island, grey floors and black worktops.
Design ideas for a medium sized contemporary galley open plan kitchen in Perth with engineered stone countertops, metallic splashback, glass sheet splashback, black appliances, an island, grey floors and black worktops.
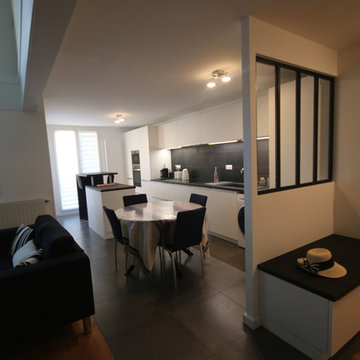
DOREA deco
Photo of a small contemporary single-wall kitchen/diner in Bordeaux with a single-bowl sink, beaded cabinets, white cabinets, laminate countertops, black splashback, ceramic splashback, stainless steel appliances, ceramic flooring, an island, grey floors and black worktops.
Photo of a small contemporary single-wall kitchen/diner in Bordeaux with a single-bowl sink, beaded cabinets, white cabinets, laminate countertops, black splashback, ceramic splashback, stainless steel appliances, ceramic flooring, an island, grey floors and black worktops.
Kitchen with Black Worktops Ideas and Designs
7
