Kitchen with Black Worktops Ideas and Designs
Refine by:
Budget
Sort by:Popular Today
101 - 120 of 140 photos
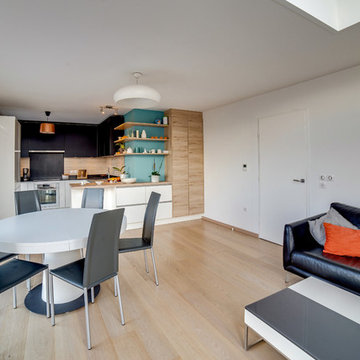
BATISTE DE IZARRA
Medium sized contemporary u-shaped open plan kitchen in Lyon with a submerged sink, flat-panel cabinets, black cabinets, granite worktops, green splashback, wood splashback, stainless steel appliances, ceramic flooring, an island, black floors and black worktops.
Medium sized contemporary u-shaped open plan kitchen in Lyon with a submerged sink, flat-panel cabinets, black cabinets, granite worktops, green splashback, wood splashback, stainless steel appliances, ceramic flooring, an island, black floors and black worktops.
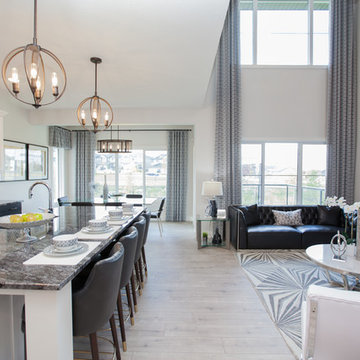
Both natural and artificial lighting is critical in a space. The key is steer clear from light pollution. Our designers will help you create the perfect lighting ambience that works best for you!
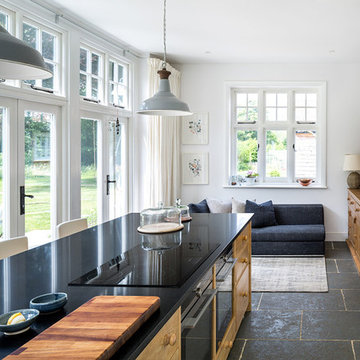
Photo of a large contemporary kitchen/diner in Devon with shaker cabinets, light wood cabinets, granite worktops, slate flooring, an island, blue floors and black worktops.
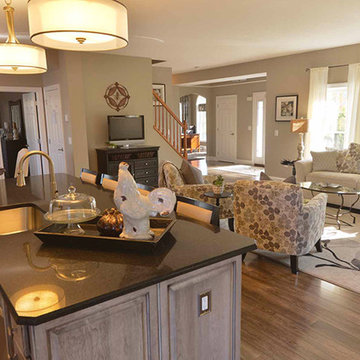
Inspiration for a medium sized classic single-wall open plan kitchen in Other with a submerged sink, raised-panel cabinets, beige cabinets, granite worktops, multi-coloured splashback, matchstick tiled splashback, stainless steel appliances, dark hardwood flooring, an island, brown floors and black worktops.
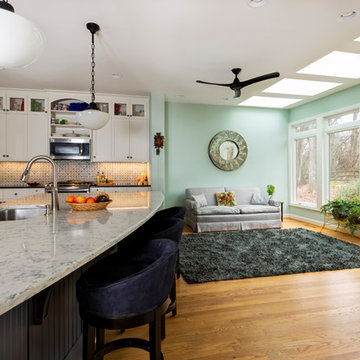
The client has a beautiful wooded view at the back of their house. Opening the kitchen and adding on a sunroom really opened the space and flooded the home with natural light, while the new patio connected the indoor and outdoor living spaces.
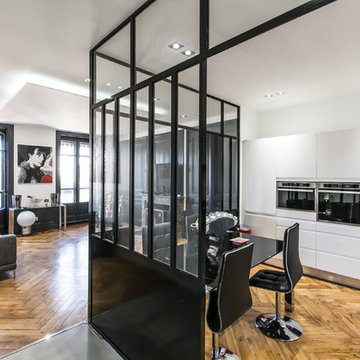
Cet appartement du 6e arrondissement de Lyon avait un fort potentiel pour créer de beaux volumes et mixer le charme de l'ancien avec le confort du contemporain. La famille manquait d'une chambre supplémentaire et nous avons donc déplacé l'espace cuisine vers le salon afin de gagner un espace en plus. La cuisine nommée "Black Cube", est délimitée par une verrière permettant de garder une indépendance tout en créant transparence et luminosité avec le salon.
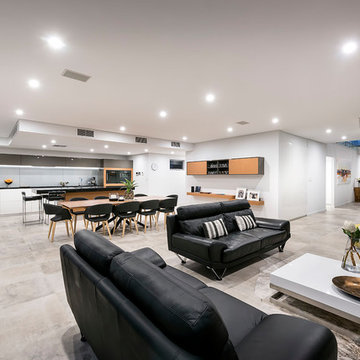
Kitchen and alfresco
Inspiration for a medium sized contemporary galley kitchen in Perth with engineered stone countertops, metallic splashback, glass sheet splashback, black appliances, an island, grey floors and black worktops.
Inspiration for a medium sized contemporary galley kitchen in Perth with engineered stone countertops, metallic splashback, glass sheet splashback, black appliances, an island, grey floors and black worktops.
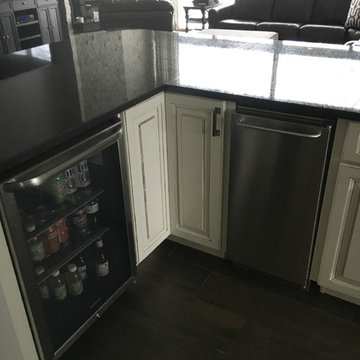
We have a wonderful kitchen remodel. This kitchen uses Wellborn Forest's Champagne painted finish to create a bright and airy space. The Champagne painted finish has a Chocolate glaze to add a more rustic, hand-made look to their kitchen. The glaze stands out perfectly on the Madison raised panel door style.
Designer: Aaron Mauk
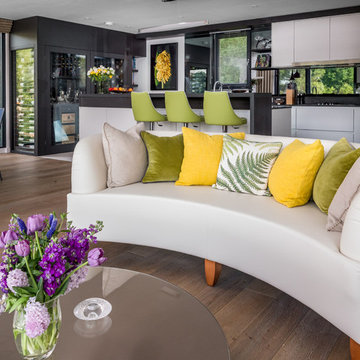
Who says you can't mix curves with straight lines?! Introducing a curved sofa and coffee table, facing out towards the lake, sits infront of the very linear kitchen. Photography by Philip Cooper
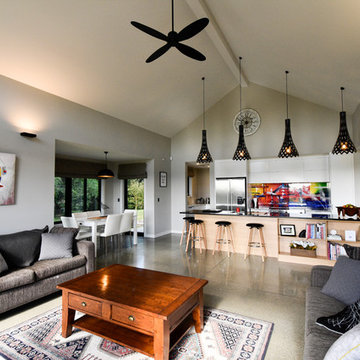
Viv Needham
Expansive modern u-shaped kitchen/diner in Other with raised-panel cabinets, white cabinets, glass sheet splashback, stainless steel appliances, concrete flooring, an island and black worktops.
Expansive modern u-shaped kitchen/diner in Other with raised-panel cabinets, white cabinets, glass sheet splashback, stainless steel appliances, concrete flooring, an island and black worktops.
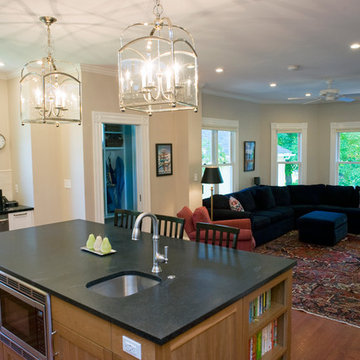
View of kitchen looking into family room.
Photo by Todd Gieg
Photo of a medium sized traditional l-shaped kitchen/diner in Boston with recessed-panel cabinets, medium wood cabinets, granite worktops, white splashback, ceramic splashback, stainless steel appliances, medium hardwood flooring, multiple islands, brown floors and black worktops.
Photo of a medium sized traditional l-shaped kitchen/diner in Boston with recessed-panel cabinets, medium wood cabinets, granite worktops, white splashback, ceramic splashback, stainless steel appliances, medium hardwood flooring, multiple islands, brown floors and black worktops.
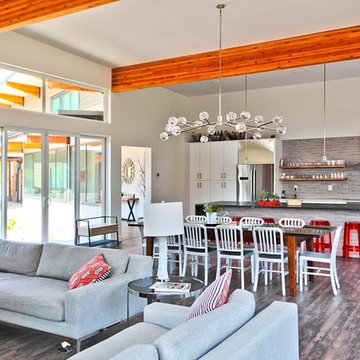
Design ideas for a modern open plan kitchen in Seattle with shaker cabinets, white cabinets, grey splashback, stainless steel appliances, an island, brown floors and black worktops.
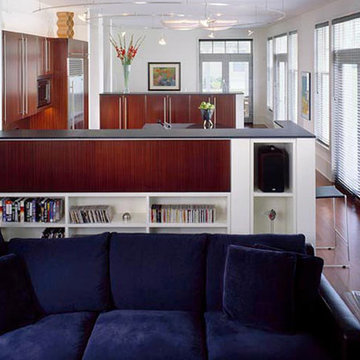
This is an example of a large contemporary u-shaped open plan kitchen in Vancouver with flat-panel cabinets, medium wood cabinets, integrated appliances, medium hardwood flooring, brown floors, black worktops and an island.
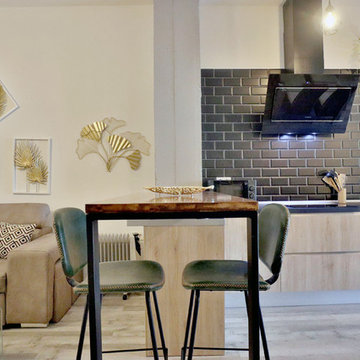
Jesús Mohedano
Medium sized modern l-shaped open plan kitchen in Other with a single-bowl sink, flat-panel cabinets, light wood cabinets, granite worktops, black splashback, ceramic splashback, stainless steel appliances, laminate floors, no island, brown floors and black worktops.
Medium sized modern l-shaped open plan kitchen in Other with a single-bowl sink, flat-panel cabinets, light wood cabinets, granite worktops, black splashback, ceramic splashback, stainless steel appliances, laminate floors, no island, brown floors and black worktops.
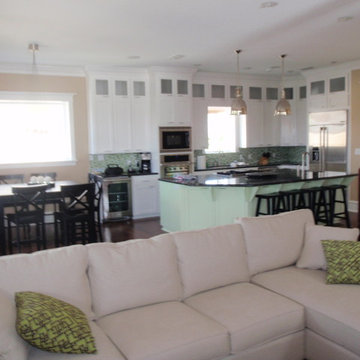
Large traditional l-shaped open plan kitchen in Austin with a double-bowl sink, shaker cabinets, white cabinets, quartz worktops, green splashback, mosaic tiled splashback, stainless steel appliances, dark hardwood flooring, an island, brown floors and black worktops.
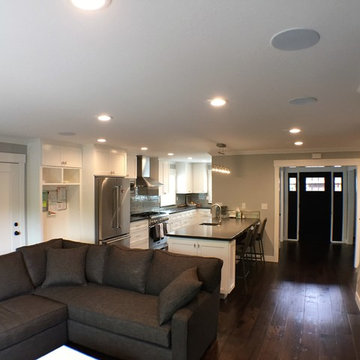
Design ideas for a small traditional u-shaped open plan kitchen in San Francisco with a submerged sink, shaker cabinets, white cabinets, composite countertops, stainless steel appliances, dark hardwood flooring, a breakfast bar, brown floors and black worktops.
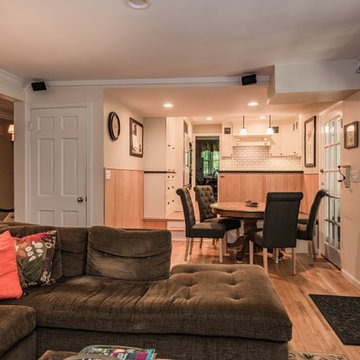
White, Clean integrated Kitchen design. White shaker cabinets and the white tile backsplash brighten up this kitchen. Opens to a peninsula island for dining and a dining area/living room is seen from the kitchen.
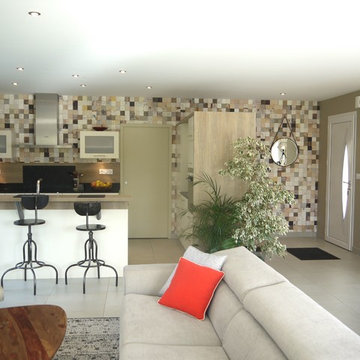
Jeux de textures et de couleurs pour cette pièce de vie d’inspiration scandinave. L’étude de MIINT a permis d’optimiser l’aménagement existant, de favoriser les besoins en rangement et de personnaliser ce lieu. Une véritable ambiance a été créée en accord avec la personnalité des propriétaires.
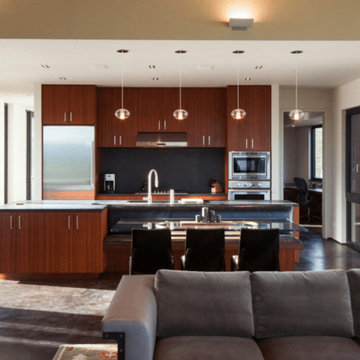
This is an example of a medium sized contemporary u-shaped kitchen/diner in Other with a submerged sink, flat-panel cabinets, dark wood cabinets, soapstone worktops, black splashback, stone slab splashback, stainless steel appliances, concrete flooring, an island, black floors and black worktops.
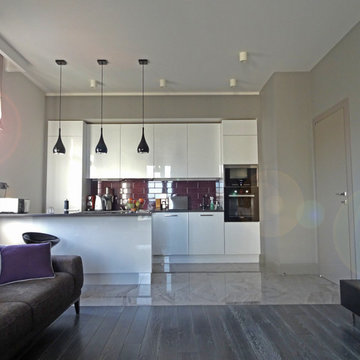
Inspiration for a medium sized contemporary galley kitchen/diner in Moscow with a single-bowl sink, flat-panel cabinets, white cabinets, composite countertops, ceramic splashback, integrated appliances, porcelain flooring, an island and black worktops.
Kitchen with Black Worktops Ideas and Designs
6