Kitchen with Black Worktops Ideas and Designs
Refine by:
Budget
Sort by:Popular Today
21 - 40 of 140 photos
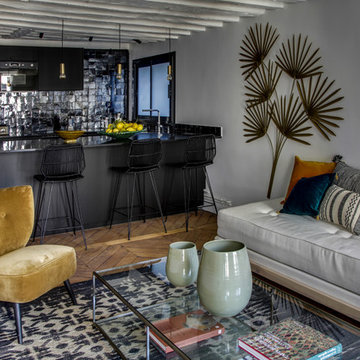
Shoootin
Photo of a medium sized eclectic u-shaped open plan kitchen in Paris with an integrated sink, flat-panel cabinets, black cabinets, granite worktops, black splashback, terracotta splashback, black appliances, medium hardwood flooring, an island, brown floors and black worktops.
Photo of a medium sized eclectic u-shaped open plan kitchen in Paris with an integrated sink, flat-panel cabinets, black cabinets, granite worktops, black splashback, terracotta splashback, black appliances, medium hardwood flooring, an island, brown floors and black worktops.
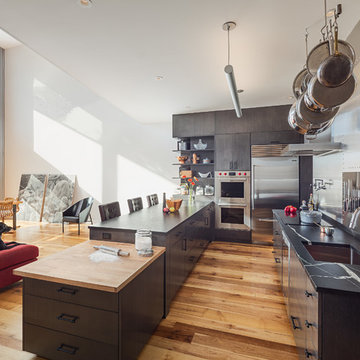
The double height living-dining space with shadow play from the solar shade. Reclaimed mixed species hardwood floor. Large open kitchen plan with soapstone counters, induction range, stainless steel backsplash. LED lighting.
Sam Oberter Photography
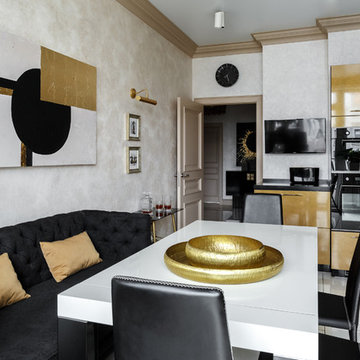
This is an example of an eclectic kitchen/diner in Moscow with yellow cabinets, black worktops, flat-panel cabinets, yellow splashback, black appliances and white floors.
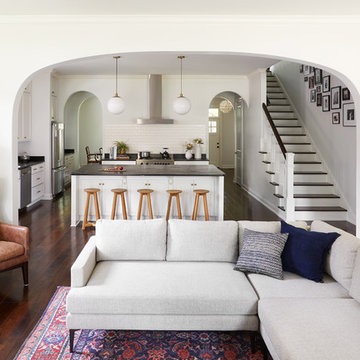
Gieves Anderson Photography
Large retro l-shaped open plan kitchen in Nashville with recessed-panel cabinets, white cabinets, granite worktops, white splashback, metro tiled splashback, stainless steel appliances, medium hardwood flooring, an island, brown floors and black worktops.
Large retro l-shaped open plan kitchen in Nashville with recessed-panel cabinets, white cabinets, granite worktops, white splashback, metro tiled splashback, stainless steel appliances, medium hardwood flooring, an island, brown floors and black worktops.
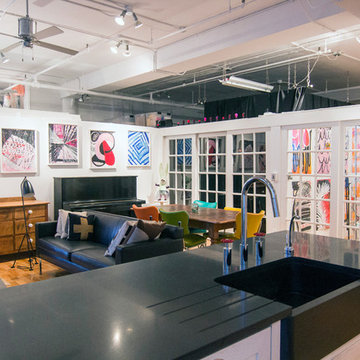
photos by Pedro Marti
The owner’s of this apartment had been living in this large working artist’s loft in Tribeca since the 70’s when they occupied the vacated space that had previously been a factory warehouse. Since then the space had been adapted for the husband and wife, both artists, to house their studios as well as living quarters for their growing family. The private areas were previously separated from the studio with a series of custom partition walls. Now that their children had grown and left home they were interested in making some changes. The major change was to take over spaces that were the children’s bedrooms and incorporate them in a new larger open living/kitchen space. The previously enclosed kitchen was enlarged creating a long eat-in counter at the now opened wall that had divided off the living room. The kitchen cabinetry capitalizes on the full height of the space with extra storage at the tops for seldom used items. The overall industrial feel of the loft emphasized by the exposed electrical and plumbing that run below the concrete ceilings was supplemented by a grid of new ceiling fans and industrial spotlights. Antique bubble glass, vintage refrigerator hinges and latches were chosen to accent simple shaker panels on the new kitchen cabinetry, including on the integrated appliances. A unique red industrial wheel faucet was selected to go with the integral black granite farm sink. The white subway tile that pre-existed in the kitchen was continued throughout the enlarged area, previously terminating 5 feet off the ground, it was expanded in a contrasting herringbone pattern to the full 12 foot height of the ceilings. This same tile motif was also used within the updated bathroom on top of a concrete-like porcelain floor tile. The bathroom also features a large white porcelain laundry sink with industrial fittings and a vintage stainless steel medicine display cabinet. Similar vintage stainless steel cabinets are also used in the studio spaces for storage. And finally black iron plumbing pipe and fittings were used in the newly outfitted closets to create hanging storage and shelving to complement the overall industrial feel.
Pedro Marti
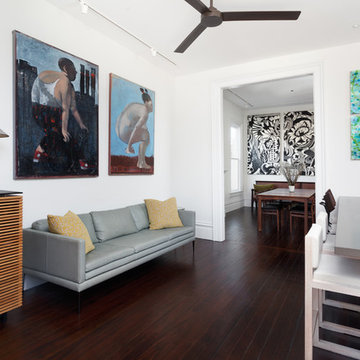
This beautiful 1881 Alameda Victorian cottage, wonderfully embodying the Transitional Gothic-Eastlake era, had most of its original features intact. Our clients, one of whom is a painter, wanted to preserve the beauty of the historic home while modernizing its flow and function.
From several small rooms, we created a bright, open artist’s studio. We dug out the basement for a large workshop, extending a new run of stair in keeping with the existing original staircase. While keeping the bones of the house intact, we combined small spaces into large rooms, closed off doorways that were in awkward places, removed unused chimneys, changed the circulation through the house for ease and good sightlines, and made new high doorways that work gracefully with the eleven foot high ceilings. We removed inconsistent picture railings to give wall space for the clients’ art collection and to enhance the height of the rooms. From a poorly laid out kitchen and adjunct utility rooms, we made a large kitchen and family room with nine-foot-high glass doors to a new large deck. A tall wood screen at one end of the deck, fire pit, and seating give the sense of an outdoor room, overlooking the owners’ intensively planted garden. A previous mismatched addition at the side of the house was removed and a cozy outdoor living space made where morning light is received. The original house was segmented into small spaces; the new open design lends itself to the clients’ lifestyle of entertaining groups of people, working from home, and enjoying indoor-outdoor living.
Photography by Kurt Manley.
https://saikleyarchitects.com/portfolio/artists-victorian/
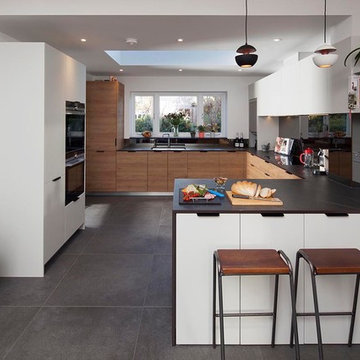
Simon Burt
Photo of a medium sized victorian u-shaped open plan kitchen in London with a built-in sink, flat-panel cabinets, medium wood cabinets, integrated appliances, ceramic flooring, a breakfast bar, grey floors and black worktops.
Photo of a medium sized victorian u-shaped open plan kitchen in London with a built-in sink, flat-panel cabinets, medium wood cabinets, integrated appliances, ceramic flooring, a breakfast bar, grey floors and black worktops.
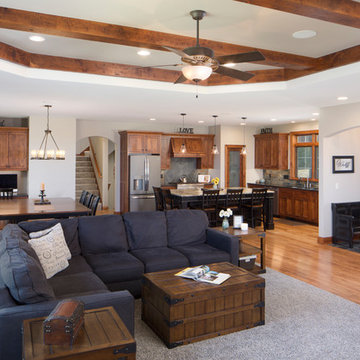
Open concept kitchen, large dinette and great room are the central hub of this warm welcoming Craftsman style home. It's stained flat panel inset cabinetry streamline the kitchen with the large black painted island as the focal point. The hardwood floor is random size rustic hickory with the tile backsplash to pull the warm and woods and cool stainless steel appliances together.
(Ryan Hainey)
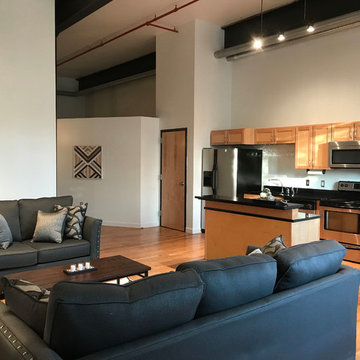
Small urban single-wall open plan kitchen in Nashville with shaker cabinets, light wood cabinets, stainless steel appliances, an island, black worktops, a submerged sink, light hardwood flooring, brown floors and composite countertops.
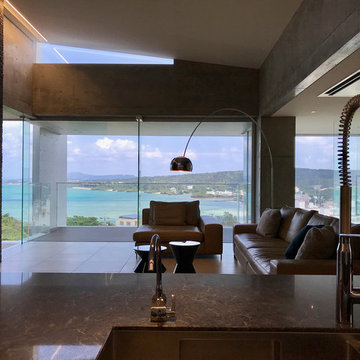
kitchenhouse
Photo of a large modern galley open plan kitchen in Tokyo with a submerged sink, beaded cabinets, grey cabinets, engineered stone countertops, stainless steel appliances, a breakfast bar, grey floors and black worktops.
Photo of a large modern galley open plan kitchen in Tokyo with a submerged sink, beaded cabinets, grey cabinets, engineered stone countertops, stainless steel appliances, a breakfast bar, grey floors and black worktops.
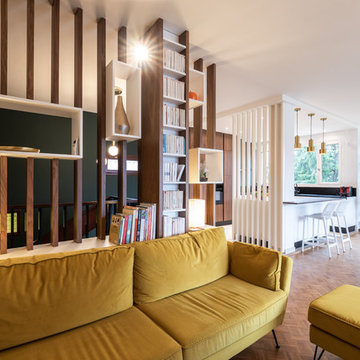
Lotfi Dakhli
Inspiration for a medium sized classic l-shaped open plan kitchen in Lyon with a submerged sink, composite countertops, black splashback, stainless steel appliances, ceramic flooring, an island, beige floors and black worktops.
Inspiration for a medium sized classic l-shaped open plan kitchen in Lyon with a submerged sink, composite countertops, black splashback, stainless steel appliances, ceramic flooring, an island, beige floors and black worktops.
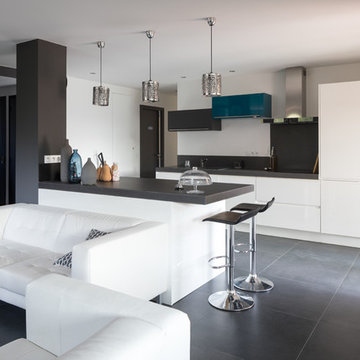
Gabrielle Voinot
Large modern galley open plan kitchen in Other with a single-bowl sink, tile countertops, black splashback, ceramic splashback, integrated appliances, ceramic flooring, an island, black floors and black worktops.
Large modern galley open plan kitchen in Other with a single-bowl sink, tile countertops, black splashback, ceramic splashback, integrated appliances, ceramic flooring, an island, black floors and black worktops.
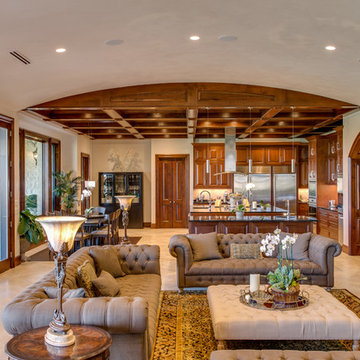
Four Walls Photography
Photo of a large traditional l-shaped open plan kitchen in Austin with raised-panel cabinets, dark wood cabinets, stainless steel appliances, marble flooring, multiple islands, a submerged sink, granite worktops, white splashback, white floors and black worktops.
Photo of a large traditional l-shaped open plan kitchen in Austin with raised-panel cabinets, dark wood cabinets, stainless steel appliances, marble flooring, multiple islands, a submerged sink, granite worktops, white splashback, white floors and black worktops.
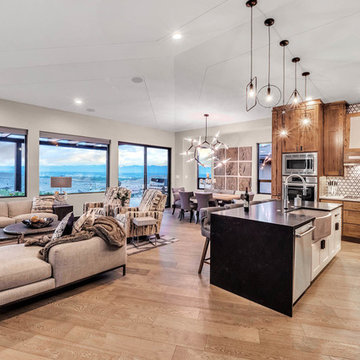
3 House Media
Photo of a medium sized modern single-wall kitchen in Denver with a belfast sink, medium wood cabinets, soapstone worktops, metallic splashback, metal splashback, stainless steel appliances, light hardwood flooring, an island, multi-coloured floors and black worktops.
Photo of a medium sized modern single-wall kitchen in Denver with a belfast sink, medium wood cabinets, soapstone worktops, metallic splashback, metal splashback, stainless steel appliances, light hardwood flooring, an island, multi-coloured floors and black worktops.
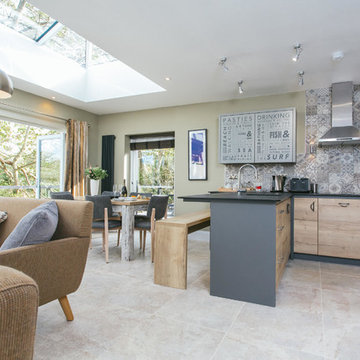
This is an example of a country u-shaped open plan kitchen in Cambridgeshire with flat-panel cabinets, light wood cabinets, grey splashback, a breakfast bar, grey floors and black worktops.
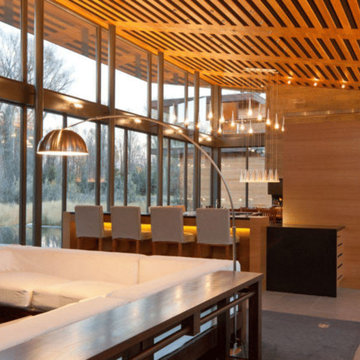
Design ideas for a large contemporary u-shaped kitchen/diner in Other with a submerged sink, flat-panel cabinets, medium wood cabinets, soapstone worktops, brown splashback, wood splashback, cement flooring, an island, grey floors and black worktops.
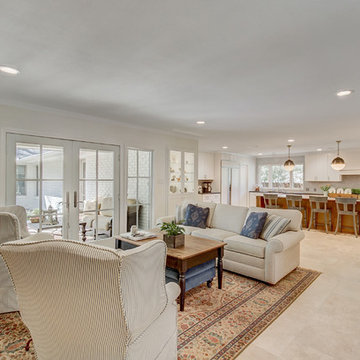
Norman & Young
Photo of a large bohemian l-shaped open plan kitchen in Dallas with a belfast sink, shaker cabinets, white cabinets, soapstone worktops, grey splashback, ceramic splashback, stainless steel appliances, travertine flooring, an island, beige floors and black worktops.
Photo of a large bohemian l-shaped open plan kitchen in Dallas with a belfast sink, shaker cabinets, white cabinets, soapstone worktops, grey splashback, ceramic splashback, stainless steel appliances, travertine flooring, an island, beige floors and black worktops.
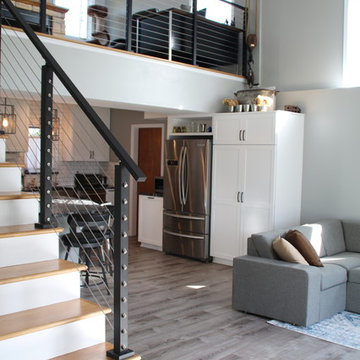
Opened up the kitchen and dining room to create one large open kitchen and dining space with a large boat shaped island. Vinyl plank Lifeproof flooring was used due to the house being on a slab and on the lake. The cabinets are a white shaker from Holiday Kitchens. The tops are granite. A custom cable rail system was installed for the stairway and open loft area on the 2nd floor.
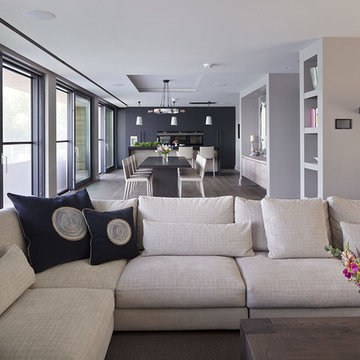
Roundhouse Urbo and Metro matt lacquer bespoke kitchen in Farrow & Ball Railings and horizontal grain Driftwood veneer with worktop in Nero Assoluto Linen Finish with honed edges. Photography by Nick Kane.
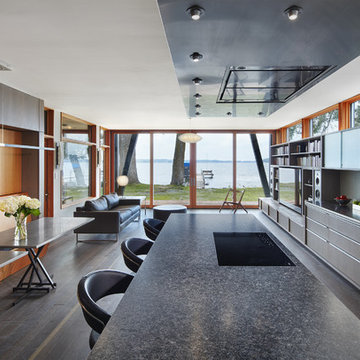
The homeowners sought to create a modest, modern, lakeside cottage, nestled into a narrow lot in Tonka Bay. The site inspired a modified shotgun-style floor plan, with rooms laid out in succession from front to back. Simple and authentic materials provide a soft and inviting palette for this modern home. Wood finishes in both warm and soft grey tones complement a combination of clean white walls, blue glass tiles, steel frames, and concrete surfaces. Sustainable strategies were incorporated to provide healthy living and a net-positive-energy-use home. Onsite geothermal, solar panels, battery storage, insulation systems, and triple-pane windows combine to provide independence from frequent power outages and supply excess power to the electrical grid.
Photos by Corey Gaffer
Kitchen with Black Worktops Ideas and Designs
2