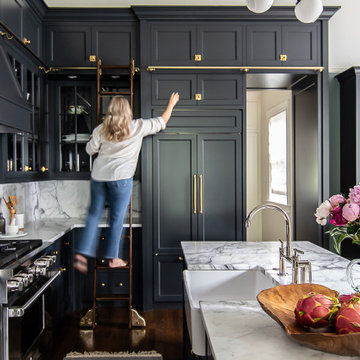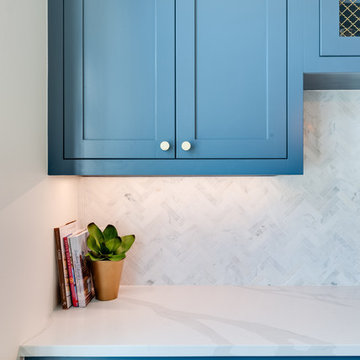Kitchen with Blue Cabinets and Marble Splashback Ideas and Designs
Refine by:
Budget
Sort by:Popular Today
1 - 20 of 2,646 photos
Item 1 of 3

This is an example of a large classic kitchen/diner in Sussex with a belfast sink, shaker cabinets, blue cabinets, marble worktops, white splashback, marble splashback, stainless steel appliances, porcelain flooring, a breakfast bar, grey floors, white worktops and feature lighting.

Built in kitchen sink with marble counter and splashback. Dove grey units below and above. Pantry to the left. Quooker tap in antique brass, matching the cabinet door handles
Large island with curved marble counter and integrated Bora induction hob with built in extractor. Seating around the edge.
Built in ovens against wall with integrated freezer one side and fridge the other.
Three pendant lights over island.

This project opened up the kitchen space and connection to the garden by adding a side return. This created a larger kitchen/dining room and incorporated a utility space and separate ground floor WC into the scheme.

View of the single wall kitchen and island
This is an example of a medium sized classic single-wall kitchen/diner in London with a belfast sink, shaker cabinets, blue cabinets, marble worktops, multi-coloured splashback, marble splashback, concrete flooring, an island, grey floors and multicoloured worktops.
This is an example of a medium sized classic single-wall kitchen/diner in London with a belfast sink, shaker cabinets, blue cabinets, marble worktops, multi-coloured splashback, marble splashback, concrete flooring, an island, grey floors and multicoloured worktops.

Designed for a family of seven!
Soft blue hand painted cabinetry made out of solid ash is matched with a Dekton worktop to create a timeless look.
The challenge in designing this kitchen was not only to make it look utterly beautiful, but also to accommodate the owners humungous family sized pots, pans and mass food supplies. In tackling this issue we installed a number of bespoke storage solutions such as a rotating pan drawer and a pair of pocket folding larder doors.

A historic London townhouse, redesigned by Rose Narmani Interiors.
Design ideas for a large contemporary kitchen in London with a built-in sink, flat-panel cabinets, blue cabinets, marble worktops, white splashback, marble splashback, black appliances, bamboo flooring, an island, beige floors and white worktops.
Design ideas for a large contemporary kitchen in London with a built-in sink, flat-panel cabinets, blue cabinets, marble worktops, white splashback, marble splashback, black appliances, bamboo flooring, an island, beige floors and white worktops.

Photo of a contemporary u-shaped open plan kitchen in London with a submerged sink, flat-panel cabinets, blue cabinets, marble worktops, multi-coloured splashback, marble splashback, stainless steel appliances, medium hardwood flooring, an island, brown floors and multicoloured worktops.

Photo of a contemporary galley kitchen/diner in London with blue cabinets, quartz worktops, white splashback, marble splashback, light hardwood flooring, a submerged sink, flat-panel cabinets, black appliances, an island and grey floors.

By taking over the former butler's pantry and relocating the rear entry, the new kitchen is a large, bright space with improved traffic flow and efficient work space.

Photo of an expansive country open plan kitchen in Sydney with shaker cabinets, stainless steel appliances, an island, a submerged sink, blue cabinets, marble worktops, painted wood flooring, multi-coloured splashback, marble splashback, brown floors and multicoloured worktops.

Photo of a large retro galley kitchen/diner in Austin with a submerged sink, flat-panel cabinets, blue cabinets, engineered stone countertops, grey splashback, marble splashback, stainless steel appliances, light hardwood flooring, a breakfast bar and white worktops.

This bought off plan 9 year old home lacked all personality for my clients, option A,B,C in these new developments end up needing a lot of personalisation. we removed the entire kitchen/dining area and flooring. It was far from desireable. Now with new warming underfloor heating throughout, bright and fresh new palette, bespoke built furniture and a totally NEW layout. This Home is more than they have ever wanted! its incredible and the space also feels so much larger due to the design planned and products used. Finished to an excellent standard with our trade team.

Styled with light and bright marble countertops, a custom library ladder, and rich-colored cabinets accompanied with bold finishes, this space is stunning and truly speaks for itself!
•
Interior Restoration + Renovation, 1840 Built Home
Newton, MA

This is a Historic Boulder Home on the Colorado Registry. The customer wanted the kitchen that would fit with both the old and the new parts of the home. The simple shaker doors and the bright brass hardware pick up the old, while the clean lines and large functioning island bring in the new!
The use of space un this kitchen makes it work very well.
The custom color blue paint brightens the kitchen and is one of the most dynamic parts of the kitchen. The true Marble Counters and old-world Bright Brass Hardware bring back the history of the home.

This hidden outlet is perfectly hidden.
This is an example of a medium sized classic l-shaped kitchen pantry in Chicago with a belfast sink, recessed-panel cabinets, blue cabinets, engineered stone countertops, white splashback, marble splashback, coloured appliances, medium hardwood flooring, an island, brown floors and white worktops.
This is an example of a medium sized classic l-shaped kitchen pantry in Chicago with a belfast sink, recessed-panel cabinets, blue cabinets, engineered stone countertops, white splashback, marble splashback, coloured appliances, medium hardwood flooring, an island, brown floors and white worktops.

MMI Design was hired to assist our client with with an extensive kitchen, living room, and dining remodel. The original floor plan was overly compartmentalized and the kitchen may have been the tiniest kitchen on the planet! By taking out a wall which separated the spaces and stealing square footage from the under-utilized dining room, MMI was able to transform the space into a light, bright and open floor plan. The new kitchen has room for multiple cooks with all the bells and whistles of modern day kitchens, and the living spaces are large enough to entertain friends and family. We are especially proud of this project, as we believe it is not only beautiful but also transformative in terms of the new livability of the spaces.

Custom brass range hood
Design ideas for a medium sized classic u-shaped kitchen in San Francisco with a submerged sink, shaker cabinets, blue cabinets, engineered stone countertops, metallic splashback, marble splashback, stainless steel appliances, porcelain flooring, an island, white floors and white worktops.
Design ideas for a medium sized classic u-shaped kitchen in San Francisco with a submerged sink, shaker cabinets, blue cabinets, engineered stone countertops, metallic splashback, marble splashback, stainless steel appliances, porcelain flooring, an island, white floors and white worktops.

Photo by Jamie Anholt
Medium sized classic galley open plan kitchen in Calgary with a double-bowl sink, shaker cabinets, blue cabinets, marble worktops, multi-coloured splashback, marble splashback, integrated appliances, light hardwood flooring, an island and multicoloured worktops.
Medium sized classic galley open plan kitchen in Calgary with a double-bowl sink, shaker cabinets, blue cabinets, marble worktops, multi-coloured splashback, marble splashback, integrated appliances, light hardwood flooring, an island and multicoloured worktops.

Costa Christ Media
Large classic l-shaped open plan kitchen in Dallas with a submerged sink, shaker cabinets, blue cabinets, marble worktops, grey splashback, marble splashback, stainless steel appliances, medium hardwood flooring, an island, brown floors and white worktops.
Large classic l-shaped open plan kitchen in Dallas with a submerged sink, shaker cabinets, blue cabinets, marble worktops, grey splashback, marble splashback, stainless steel appliances, medium hardwood flooring, an island, brown floors and white worktops.

Square foot media
This is an example of a large traditional galley kitchen/diner in Edinburgh with an integrated sink, shaker cabinets, blue cabinets, engineered stone countertops, integrated appliances, light hardwood flooring, an island, brown floors, grey worktops, grey splashback and marble splashback.
This is an example of a large traditional galley kitchen/diner in Edinburgh with an integrated sink, shaker cabinets, blue cabinets, engineered stone countertops, integrated appliances, light hardwood flooring, an island, brown floors, grey worktops, grey splashback and marble splashback.
Kitchen with Blue Cabinets and Marble Splashback Ideas and Designs
1