Kitchen with Blue Floors and All Types of Ceiling Ideas and Designs
Refine by:
Budget
Sort by:Popular Today
21 - 40 of 258 photos
Item 1 of 3
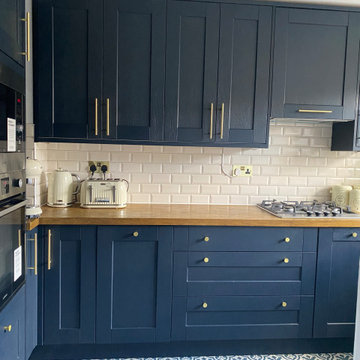
The kitchen was the same since the 70's. I designed a new layout, kitchen and did the whole floor, ceiling and walls.
Kitchen from Howdens
Worktop from Howdens
Flooring Berkeley essence from Topps Tiles
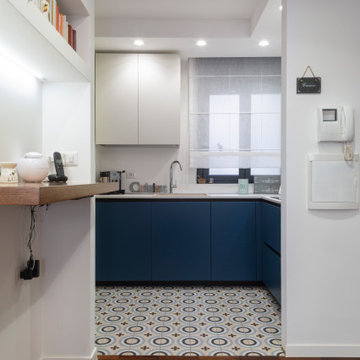
This is an example of a small modern l-shaped open plan kitchen in Rome with a built-in sink, flat-panel cabinets, blue cabinets, laminate countertops, beige splashback, stainless steel appliances, ceramic flooring, blue floors, beige worktops and a drop ceiling.
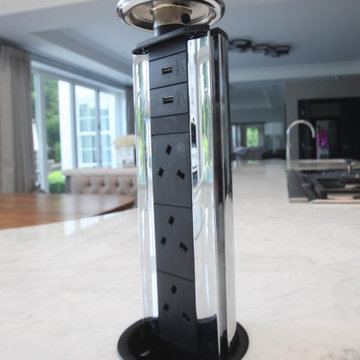
An Approved Used Kitchen via Used Kitchen Exchange.
Installed just a few years ago, the stunning Davonport Audley kitchen is an Edwardian inspired design with a fresh and modern twist.
Kitchen features hand-painted cabinetry, walnut interiors, and an incredible central island with integrated leather banquette seating for 8. This very same kitchen is currently featured on the Davonport website. This kitchen is the height of luxury and will be the crown jewel of its new home – this is a fantastic opportunity for a buyer with a large space to purchase a showstopping designer kitchen for a fraction of the original purchase price.
Fully verified by Davonport and Moneyhill Interiors, this kitchen can be added to if required. The original purchase price of the cabinetry and worktops would have been in excess of £100,000.
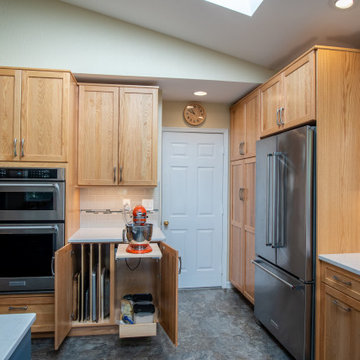
A dropped countertop at the end of the island, double wall ovens, mixer lift and tray dividers and baking supply storage comprise a dedicated baking center.
The under cabinet lighting helps make gloomy NW days more cheerful.
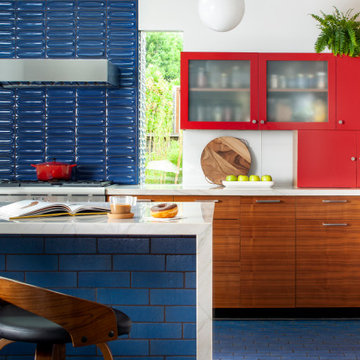
Renovation of a 1950's Eichler. As featured in Dwell Magazine.
Design by Re:modern. Photography by Helynn Ospina.
Photo of a midcentury open plan kitchen with flat-panel cabinets, medium wood cabinets, quartz worktops, white splashback, glass tiled splashback, stainless steel appliances, brick flooring, an island, blue floors, white worktops and a timber clad ceiling.
Photo of a midcentury open plan kitchen with flat-panel cabinets, medium wood cabinets, quartz worktops, white splashback, glass tiled splashback, stainless steel appliances, brick flooring, an island, blue floors, white worktops and a timber clad ceiling.
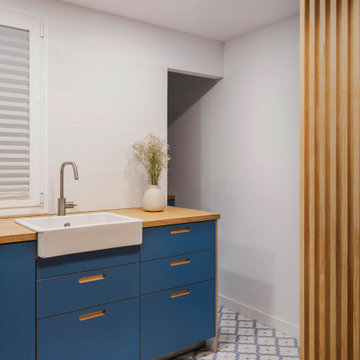
Photo of a small scandinavian single-wall open plan kitchen in Madrid with a built-in sink, shaker cabinets, blue cabinets, wood worktops, ceramic splashback, stainless steel appliances, ceramic flooring, no island, blue floors, brown worktops and a drop ceiling.
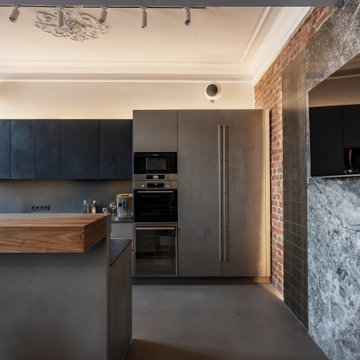
Зона столовой отделена от гостиной перегородкой из ржавых швеллеров, которая является опорой для брутального обеденного стола со столешницей из массива карагача с необработанными краями. Стулья вокруг стола относятся к эпохе европейского минимализма 70-х годов 20 века. Были перетянуты кожей коньячного цвета под стиль дивана изготовленного на заказ. Дровяной камин, обшитый керамогранитом с текстурой ржавого металла, примыкает к исторической белоснежной печи, обращенной в зону гостиной. Кухня зонирована от зоны столовой островом с барной столешницей. Подножье бара, сформировавшееся стихийно в результате неверно в полу выведенных водорозеток, было решено превратить в ступеньку, которая является излюбленным местом детей - на ней очень удобно сидеть в маленьком возрасте. Полы гостиной выложены из массива карагача тонированного в черный цвет.
Фасады кухни выполнены в отделке микроцементом, который отлично сочетается по цветовой гамме отдельной ТВ-зоной на серой мраморной панели и другими монохромными элементами интерьера.

Inspiration for a medium sized classic galley kitchen/diner in London with a belfast sink, shaker cabinets, black cabinets, marble worktops, white splashback, marble splashback, black appliances, porcelain flooring, an island, blue floors, white worktops, a vaulted ceiling and feature lighting.
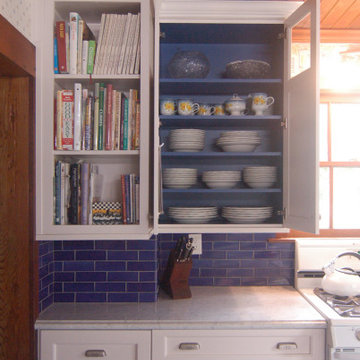
Blue interiors on the glass door cabinets are just fun!
Photo of a small farmhouse galley kitchen/diner in San Luis Obispo with shaker cabinets, blue cabinets, marble worktops, blue splashback, metro tiled splashback, white appliances, vinyl flooring, an island, blue floors, white worktops and a timber clad ceiling.
Photo of a small farmhouse galley kitchen/diner in San Luis Obispo with shaker cabinets, blue cabinets, marble worktops, blue splashback, metro tiled splashback, white appliances, vinyl flooring, an island, blue floors, white worktops and a timber clad ceiling.
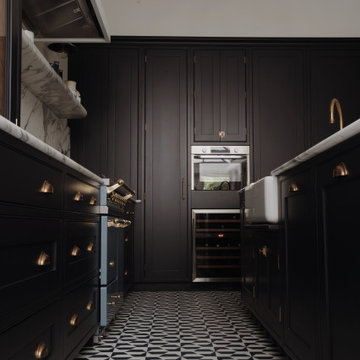
Photo of a medium sized traditional galley kitchen/diner in London with a belfast sink, shaker cabinets, black cabinets, marble worktops, white splashback, marble splashback, black appliances, porcelain flooring, an island, blue floors, white worktops, a vaulted ceiling and feature lighting.
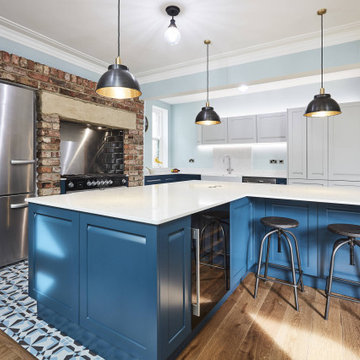
We love this space!
The client wanted to open up two rooms into one by taking out the dividing wall. This really opened up the space and created a real social space for the whole family.
The are lots f nice features within this design, the L shape island works perfectly in the space. The patterned floor and exposed brick work really give this design character.
Silestone Quartz Marble finish worktops, Sheraton Savoy Shaker handles-less kitchen.
Build work completed by NDW Build
Photos by Murat Ozkasim
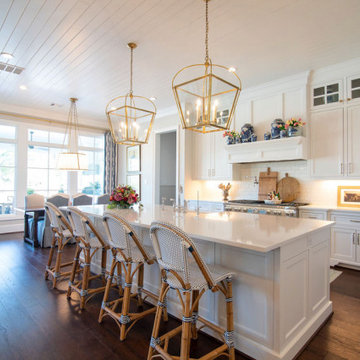
Design ideas for a large classic l-shaped open plan kitchen in Houston with recessed-panel cabinets, white cabinets, white splashback, metro tiled splashback, dark hardwood flooring, an island, blue floors, white worktops and a wood ceiling.
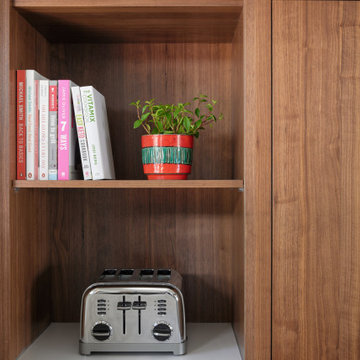
Photo of a medium sized midcentury l-shaped kitchen/diner in Calgary with a double-bowl sink, flat-panel cabinets, medium wood cabinets, quartz worktops, white splashback, ceramic splashback, stainless steel appliances, vinyl flooring, an island, blue floors, white worktops and a vaulted ceiling.

Una gran puerta corredera que separa la cocina de la zona de armarios y el acceso al cuarto de baño
Design ideas for a large urban l-shaped open plan kitchen in Valencia with a single-bowl sink, flat-panel cabinets, white cabinets, marble worktops, white splashback, ceramic splashback, stainless steel appliances, ceramic flooring, no island, blue floors, white worktops and exposed beams.
Design ideas for a large urban l-shaped open plan kitchen in Valencia with a single-bowl sink, flat-panel cabinets, white cabinets, marble worktops, white splashback, ceramic splashback, stainless steel appliances, ceramic flooring, no island, blue floors, white worktops and exposed beams.
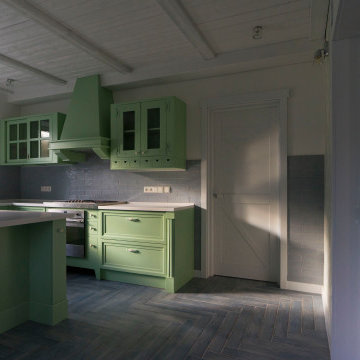
Large retro kitchen in Moscow with raised-panel cabinets, green cabinets, composite countertops, blue splashback, porcelain splashback, porcelain flooring, an island, blue floors, white worktops and a wood ceiling.
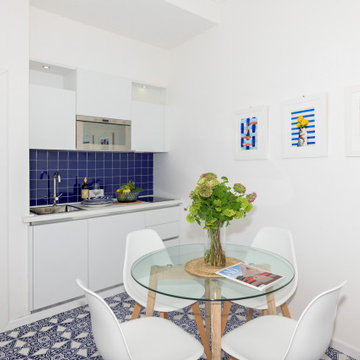
Foto: Vito Fusco
Medium sized mediterranean single-wall kitchen/diner in Other with a single-bowl sink, flat-panel cabinets, stainless steel cabinets, marble worktops, blue splashback, ceramic splashback, stainless steel appliances, ceramic flooring, an island, white worktops, a drop ceiling and blue floors.
Medium sized mediterranean single-wall kitchen/diner in Other with a single-bowl sink, flat-panel cabinets, stainless steel cabinets, marble worktops, blue splashback, ceramic splashback, stainless steel appliances, ceramic flooring, an island, white worktops, a drop ceiling and blue floors.
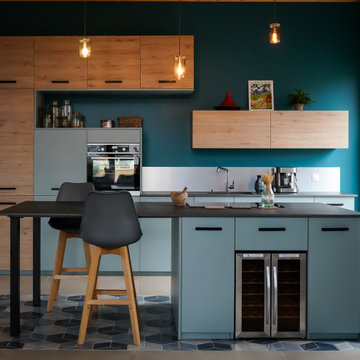
Conception et vente d'une cuisine intégrée dans le Beaujolais.
Contraste du bois avec un camaïeu de bleu pour les façades et une céramique " bleue de silk" pour le plan de travail.
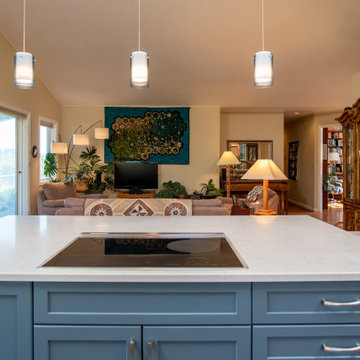
This kitchen island does quadruple duty as a cooking zone, baking zone, social zone and storage zone. The absence of the devising wall allows the cook to watching cooking shows and sporting events.

This is an example of a small scandinavian single-wall open plan kitchen in Madrid with a built-in sink, shaker cabinets, blue cabinets, wood worktops, ceramic splashback, stainless steel appliances, ceramic flooring, no island, blue floors, brown worktops and a drop ceiling.
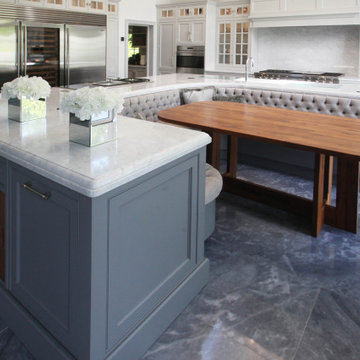
An Approved Used Kitchen via Used Kitchen Exchange.
Installed just a few years ago, the stunning Davonport Audley kitchen is an Edwardian inspired design with a fresh and modern twist.
Kitchen features hand-painted cabinetry, walnut interiors, and an incredible central island with integrated leather banquette seating for 8. This very same kitchen is currently featured on the Davonport website. This kitchen is the height of luxury and will be the crown jewel of its new home – this is a fantastic opportunity for a buyer with a large space to purchase a showstopping designer kitchen for a fraction of the original purchase price.
Fully verified by Davonport and Moneyhill Interiors, this kitchen can be added to if required. The original purchase price of the cabinetry and worktops would have been in excess of £100,000.
Kitchen with Blue Floors and All Types of Ceiling Ideas and Designs
2