Kitchen with Brown Splashback and Feature Lighting Ideas and Designs
Refine by:
Budget
Sort by:Popular Today
1 - 20 of 245 photos
Item 1 of 3

Nestled in Drayton, Abingdon, our latest kitchen showcases the seamless fusion of functionality and aesthetics.
The bespoke Hepworth and Wood furniture takes centre stage, with the double-bevel Bramham door design adding immediate interest to the space. The choice of Benjamin Moore Scuff-X paint, expertly mixed to the client's preference, adds a truly personal touch.
An Artscut worktop, though now a discontinued shade, is testament to the commitment to exceptional design that goes beyond the ordinary.
In this kitchen, every fixture tells a story. The Quooker and Perrin & Rowe taps harmonise seamlessly. An Aga, thoughtfully provided by the client, brings a touch of culinary tradition to the space, while the Falmec hood, Caple wine cooler and Liebherr fridge and freezer complete the ensemble.
Navigating the intricacies of the client's brief, we set out to craft a space that offers grandeur yet exudes the warmth of a family home. The result is a perfect sanctuary for the couple and their grown-up children, allowing them to gather, celebrate, and create cherished memories. With a nod to the former space's history, this kitchen is more than just a room; it champions great design and its ability to transform spaces and enrich lives.
Looking for more inspiration? View our range of bespoke kitchens and explore the potential of your space.

Explore this open-plan space of sophistication and style with a dark-coloured kitchen. For this project in Harpenden, the client wanted a cooking space to suit their family requirements but also with a chic and moody feel.
This kitchen features Nobilia's 317 Touch and 340 Lacquer Laminate in Black Supermatt for a luxurious yet understated allure. The sleek 12mm ceramic worktop complements the deep tones, providing a modern touch to the space.
A focal point is the bronze mirror backsplash, a stunning creation by Southern Counties Glass, adding depth to the space. High-end appliances from AEG, Bora, Blanco, and Quooker seamlessly blend functionality with aesthetics to elevate the kitchen's performance. These appliances add efficiency to daily cooking activities.
At the heart of this space stands a large central island for dining and entertaining, while serving as an additional workspace for meal preparation. Suspended above, gold ambient lighting casts a warm glow, adding a touch of glamour to the space. Contrasting with the dark backdrop, teal counter stools inject a pop of colour and vibrancy, creating a delightful visual balance.
Does this Dark Luxurious Kitchen inspire you? Get in touch with us if you want to transform your cooking space.

Beautifully proportioned space boasting with loads of natural light to enable this room to carry a bold deep graphite kitchen. The island offers balance between the dark tall units and the white of the wall and fair grain of the flooring.

Inspiration for a large industrial l-shaped kitchen/diner in London with a submerged sink, shaker cabinets, beige cabinets, engineered stone countertops, brown splashback, brick splashback, black appliances, medium hardwood flooring, an island, beige floors, grey worktops and feature lighting.

Waterside Apartment overlooking Falmouth Marina and Restronguet. This apartment was a blank canvas of Brilliant White and oak flooring. It now encapsulates shades of the ocean and the richness of sunsets, creating a unique, luxury and colourful space.

Small scandi grey and white l-shaped kitchen/diner in Saint Petersburg with a double-bowl sink, flat-panel cabinets, grey cabinets, laminate countertops, brown splashback, wood splashback, black appliances, laminate floors, no island, beige floors, brown worktops and feature lighting.

This 1960s split-level has a new spacious Kitchen boasting a generous curved stone-clad island and plenty of custom cabinetry. The Kitchen opens to a large eat-in Dining Room, with a walk-around stone double-sided fireplace between Dining and the new Family room. The stone accent at the island, gorgeous stained wood cabinetry, and wood trim highlight the rustic charm of this home.
Photography by Kmiecik Imagery.
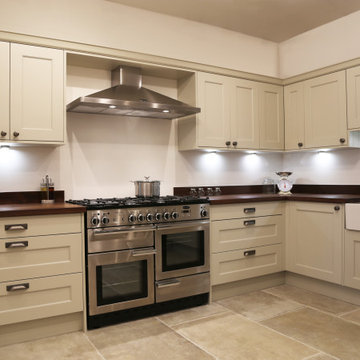
This traditional door with beaded centre panel suits a modern setting. The subtle natural colour of Mussel is complemented with the Walnut worktop and is also used in the internals of the cabinets, creating a warmth to this bright contemporary space. The use of a simple linear cornice gives the traditional space a timeless design.
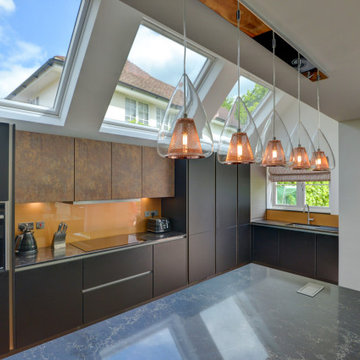
Ultramodern German Kitchen in Cranleigh, Surrey
This Cranleigh kitchen makes the most of a bold kitchen theme and our design & supply only fitting option.
The Brief
This Cranleigh project sought to make use of our design & supply only service, with a design tailored around the sunny extension being built by a contractor at this property.
The task for our Horsham based kitchen designer George was to create a design to suit the extension in the works as well as the style and daily habits of these Cranleigh clients. A theme from our Horsham Showroom was a favourable design choice for this project, with adjustments required to fit this space.
Design Elements
With the core theme of the kitchen all but decided, the layout of the space was a key consideration to ensure the new space would function as required.
A clever layout places full-height units along the rear wall of this property with all the key work areas of this kitchen below the three angled windows of the extension. The theme combines dark matt black furniture with ferro bronze accents and a bronze splashback.
The handleless profiling throughout is also leant from the display at our Horsham showroom and compliments the ultramodern kitchen theme of black and bronze.
To add a further dark element quartz work surfaces have been used in the Vanilla Noir finish from Caesarstone. A nice touch to this project is an in keeping quartz windowsill used above the sink area.
Special Inclusions
With our completely custom design service, a number of special inclusions have been catered for to add function to the project. A key area of the kitchen where function is added is via the appliances chosen. An array of Neff appliances have been utilised, with high-performance N90 models opted for across a single oven, microwave oven and warming drawer.
Elsewhere, full-height fridge and freezers have been integrated behind furniture, with a Neff dishwasher located near to the sink also integrated behind furniture.
A popular wine cabinet is fitted within furniture around the island space in this kitchen.
Project Highlight
The highlight of this project lays within the coordinated design & supply only service provided for this project.
Designer George tailored our service to this project, with a professional survey undertaken as soon as the area of the extension was constructed. With any adjustments made, the furniture and appliances were conveniently delivered to site for this client’s builder to install.
Our work surface partner then fitted the quartz work surfaces as the final flourish.
The End Result
This project is a fantastic example of the first-class results that can be achieved using our design & supply only fitting option, with the design perfectly tailored to the building work undertaken – plus timely coordination with the builder working on the project.
If you have a similar home project, consult our expert designers to see how we can design your dream space.
To arrange an free design consultation visit a showroom or book an appointment now.
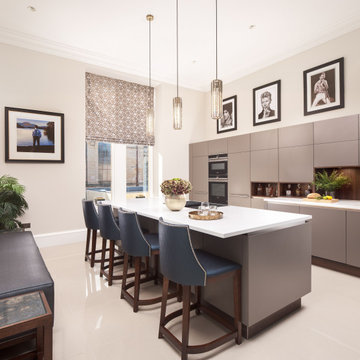
The conversion of an existing B-Listed Victorian Sandstone Villa in the West End of Glasgow from a nursing home to 7no. luxury apartments. Our proposals aim is to create an honest yet historically respectful conversion of the existing property by reinstating the original principal rooms, restoring original features and having a clear juxtaposition between the old and the new.
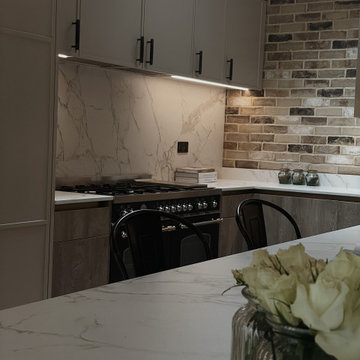
Inspiration for a large industrial l-shaped kitchen/diner in London with a submerged sink, shaker cabinets, beige cabinets, engineered stone countertops, brown splashback, brick splashback, black appliances, medium hardwood flooring, an island, beige floors, grey worktops and feature lighting.
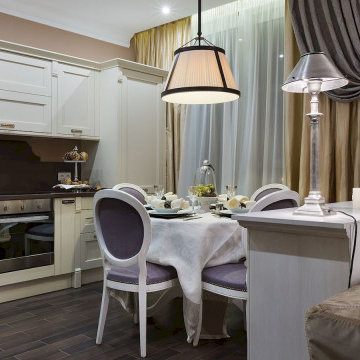
Дизайнерский ремонт двухкомнатной квартиры
Photo of a medium sized classic single-wall kitchen/diner in Moscow with a single-bowl sink, raised-panel cabinets, white cabinets, engineered stone countertops, brown splashback, wood splashback, integrated appliances, porcelain flooring, no island, brown floors, black worktops and feature lighting.
Photo of a medium sized classic single-wall kitchen/diner in Moscow with a single-bowl sink, raised-panel cabinets, white cabinets, engineered stone countertops, brown splashback, wood splashback, integrated appliances, porcelain flooring, no island, brown floors, black worktops and feature lighting.
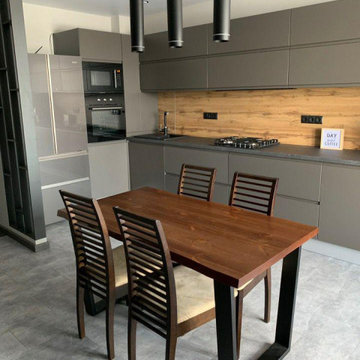
Большинство людей думают, что типичная квартира-студия — это одна большая комната, без ярко выраженного стиля, комбинации и системности. Иногда это так и есть.
Чтобы избежать таких явных ошибок, нужно соблюдать некоторые правила. Их нужно применять, чтобы ваша студия была уютной, комфортной и, конечно, стильной.
Совет 1 - Определитесь с полом.
Думаете это неважно? Отнюдь! Потому что пол в студии будет одинаковые во всем помещении. Поэтому продумайте, что будет уместнее ламинат, ковролин или может быть на кухне вы хотите сделать зону для плитки.
Совет 2 – Кровать или диван?
Большинство студий обустраивают с диванами, дабы сэкономить место. Но кровать смотрится гораздо уютнее, атмосфернее и спать на ней будет удобнее. Нужно лишь сделать отдельную спальную зону, чтобы кровать смотрелась уместно.
Совет 3 - Барная стойка.
Это идеальное и современное решение, чтобы сделать зонирование пространства. Кроме того, её можно использовать как место для трапезы, и смотрится она уместно в любом интерьерном стиле.
Совет 4 - подбор материалов и цветов.
Это немаловажно. Так как студия чаще всего небольших размеров, лучше сделать упор на светлых тонах, чтобы визуально расширить пространство. А отдельные акценты можно выделить яркими деталями или предметами интерьера.
Если вам понравились эти решения для кухни, и вы хотите сделать гарнитур по индивидуальному проекту, мы готовы вам помочь. Свяжитесь с нами в удобное для вас время, обсудим ваш проект. WhatsApp +7 915 377-13-38
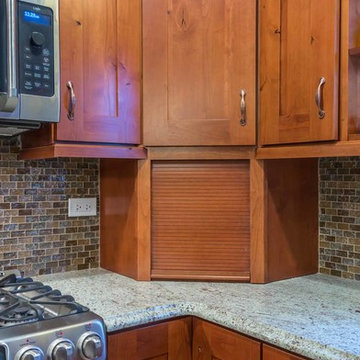
This 1960s split-level has a new spacious Kitchen boasting a generous curved stone-clad island and plenty of custom cabinetry. The Kitchen opens to a large eat-in Dining Room, with a walk-around stone double-sided fireplace between Dining and the new Family room. The stone accent at the island, gorgeous stained wood cabinetry, and wood trim highlight the rustic charm of this home.
Photography by Kmiecik Imagery.
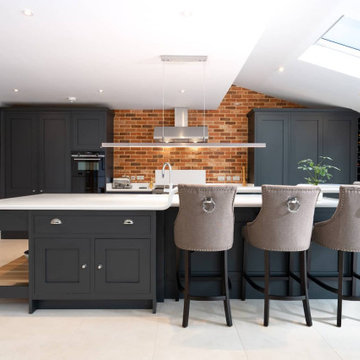
Range used: Audus Bespoke In-Frame Shaker
Worktop used: Corian (by client)
Appliances used: Siemens/ Quooker/ Blanco- range & extractor by client
Any additional info (tiles/storage/special request etc): double door larder wit internal worktop, tall storage units, units to work with curved Corian breakfast bar
Clients Objective: Chic and semi-industrial look, but with a good family space and room to entertain
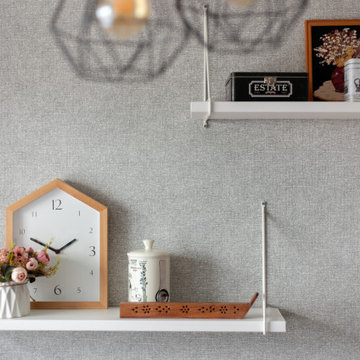
Small scandinavian grey and white l-shaped kitchen/diner in Saint Petersburg with a double-bowl sink, flat-panel cabinets, grey cabinets, laminate countertops, brown splashback, wood splashback, black appliances, laminate floors, no island, beige floors, brown worktops and feature lighting.
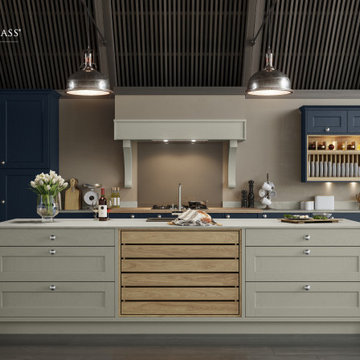
L Shape, Two-Tone Hand Crafted Kitchen.
Bespoke and installed to a very high standard.
Integrated Appliances complete the look!
Corner pantry integrated within the design for maximum storage.
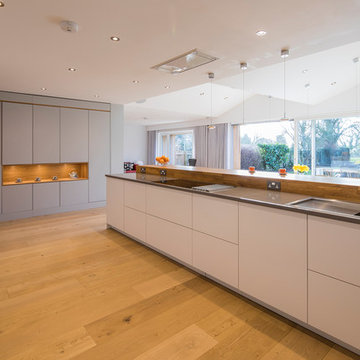
Open plan kitchen diner with fantastic views and natural light.
Inspiration for a medium sized contemporary single-wall open plan kitchen in Other with a double-bowl sink, flat-panel cabinets, white cabinets, wood worktops, integrated appliances, light hardwood flooring, an island, beige floors, brown splashback, wood splashback, brown worktops, a vaulted ceiling and feature lighting.
Inspiration for a medium sized contemporary single-wall open plan kitchen in Other with a double-bowl sink, flat-panel cabinets, white cabinets, wood worktops, integrated appliances, light hardwood flooring, an island, beige floors, brown splashback, wood splashback, brown worktops, a vaulted ceiling and feature lighting.
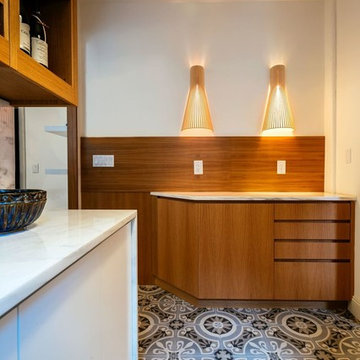
The kitchen — the literal and figurative — epicenter of the space was clad in stained oak custom cabinetry and a white veined marble. We sourced encaustic tile for both bathrooms and kitchen floors to channel the aforementioned Mediterranean-inspired aesthetic that exudes both modernism and tradition.
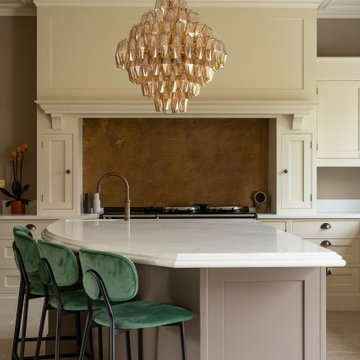
Nestled in Drayton, Abingdon, our latest kitchen showcases the seamless fusion of functionality and aesthetics.
The bespoke Hepworth and Wood furniture takes centre stage, with the double-bevel Bramham door design adding immediate interest to the space. The choice of Benjamin Moore Scuff-X paint, expertly mixed to the client's preference, adds a truly personal touch.
An Artscut worktop, though now a discontinued shade, is testament to the commitment to exceptional design that goes beyond the ordinary.
In this kitchen, every fixture tells a story. The Quooker and Perrin & Rowe taps harmonise seamlessly. An Aga, thoughtfully provided by the client, brings a touch of culinary tradition to the space, while the Falmec hood, Caple wine cooler and Liebherr fridge and freezer complete the ensemble.
Navigating the intricacies of the client's brief, we set out to craft a space that offers grandeur yet exudes the warmth of a family home. The result is a perfect sanctuary for the couple and their grown-up children, allowing them to gather, celebrate, and create cherished memories. With a nod to the former space's history, this kitchen is more than just a room; it champions great design and its ability to transform spaces and enrich lives.
Looking for more inspiration? View our range of bespoke kitchens and explore the potential of your space.
Kitchen with Brown Splashback and Feature Lighting Ideas and Designs
1