Kitchen with Coloured Appliances Ideas and Designs
Refine by:
Budget
Sort by:Popular Today
21 - 40 of 46 photos
Item 1 of 3
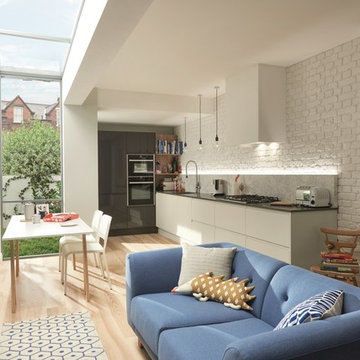
Inspiration for a medium sized industrial single-wall open plan kitchen in Dublin with an integrated sink, flat-panel cabinets, black cabinets, quartz worktops, white splashback, marble splashback, coloured appliances, laminate floors, no island and brown floors.
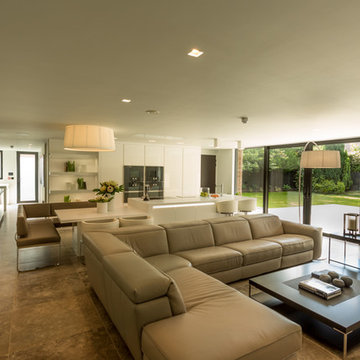
Diane Jones
Design ideas for a large modern open plan kitchen in Cheshire with a built-in sink, flat-panel cabinets, white cabinets, composite countertops, coloured appliances, porcelain flooring, an island, grey floors and white worktops.
Design ideas for a large modern open plan kitchen in Cheshire with a built-in sink, flat-panel cabinets, white cabinets, composite countertops, coloured appliances, porcelain flooring, an island, grey floors and white worktops.
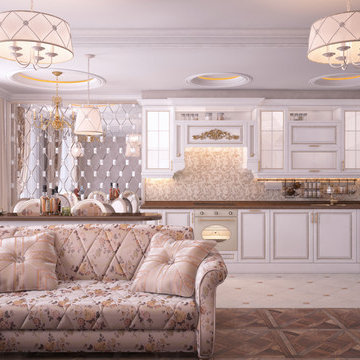
This is an example of a medium sized mediterranean l-shaped open plan kitchen in Denver with an integrated sink, beaded cabinets, white cabinets, quartz worktops, beige splashback, ceramic splashback, coloured appliances, ceramic flooring and an island.
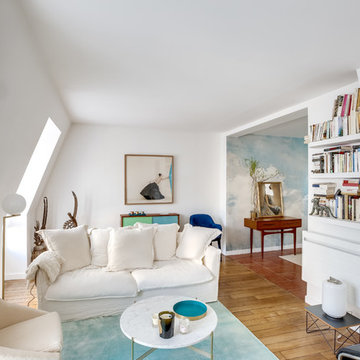
Le projet
Un appartement sous les toits avec une cuisine ouverte dont l’agencement est à optimiser, et une entrée donnant sur le réfrigérateur.
Notre solution
Organiser la cuisine en modifiant les meubles pour gagner de l’espace et intégrer le réfrigérateur non encastrable Smeg. Le mur d’en face avec un radiateur placé en plein milieu et le compteur est repensé : un coffrage en bois habille le radiateur et un placard menuisé dissimule désormais compteur et petits rangements.
Une banquette est réalisée sur-mesure et positionnée devant le cache-radiateur en bois, ce qui permet de gagner de la place. D’élégantes petites tables bistrot, plateau marbre et piétements en cuivre en rappel des luminaires apportent un esprit très déco à l’ensemble. L’entrée maintenant dégagée du réfrigérateur est finalisée avec un superbe papier-peint au motif de nuages, que vient compléter une console vintage agrémentée d’un portrait ancien.
Du côté de la salle de bains, le meuble vasque jusqu’alors peu fonctionnel est finalisé avec des tiroirs menuisés en placage bois.
Le style
Le charme de cet appartement très déco et féminin est conservé dans la cuisine afin de prolonger le séjour. Le bleu déjà présent sur les murs guide le choix du papier peint et les tissus de la banquette.
Le placage bois du cache-radiateur permet de garder un esprit raffiné et chaleureux.
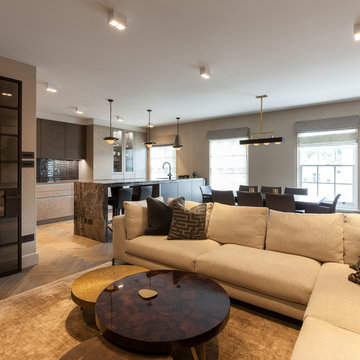
Photo of a large contemporary l-shaped kitchen/diner in London with a built-in sink, flat-panel cabinets, brown cabinets, wood worktops, brown splashback, wood splashback, coloured appliances, dark hardwood flooring, an island and brown floors.
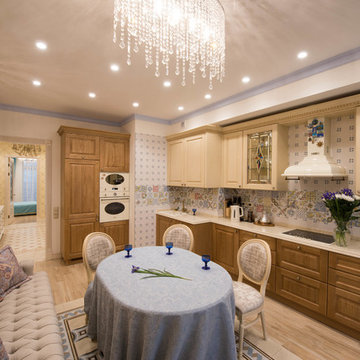
Photo of a traditional l-shaped kitchen/diner in Saint Petersburg with a built-in sink, raised-panel cabinets, engineered stone countertops, multi-coloured splashback, ceramic splashback, coloured appliances, porcelain flooring, no island and multi-coloured floors.
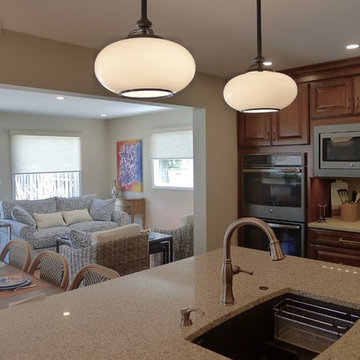
This remodel was huge, a whole first floor. It included blowing out a wall in the kitchen which led to a really unused room but one that had the most light of the home. Incorporating that into the kitchen space gave my clients a huge kitchen with a designated sitting area and also a casual eating space too. New lighting added to the ambience of the space, as well as plenty of room for entertaining. The new space is completely different from before, the clients love it..as well as all of their friends they entertain!
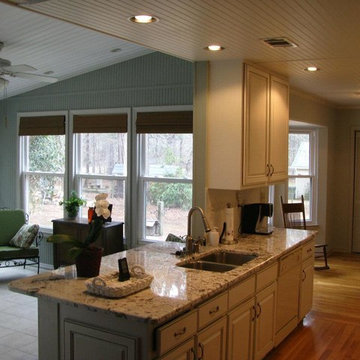
Medium sized traditional galley open plan kitchen in Atlanta with a submerged sink, raised-panel cabinets, beige cabinets, granite worktops, beige splashback, ceramic splashback, coloured appliances, light hardwood flooring and a breakfast bar.
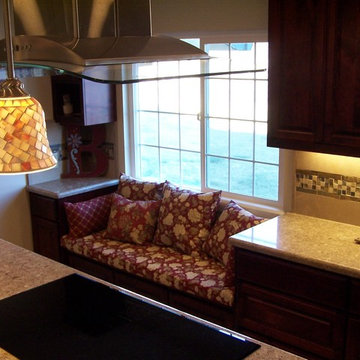
Erin Kyle
Design ideas for a classic l-shaped kitchen in Other with a submerged sink, raised-panel cabinets, distressed cabinets, engineered stone countertops, orange splashback, porcelain splashback, coloured appliances and porcelain flooring.
Design ideas for a classic l-shaped kitchen in Other with a submerged sink, raised-panel cabinets, distressed cabinets, engineered stone countertops, orange splashback, porcelain splashback, coloured appliances and porcelain flooring.
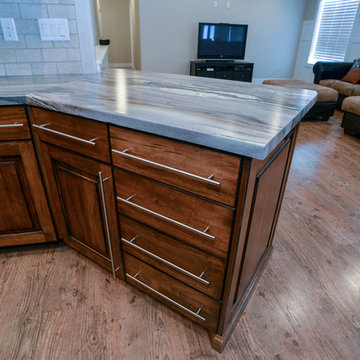
Brad Peterson
Photo of a classic kitchen in Salt Lake City with laminate countertops, brown splashback, stone tiled splashback, coloured appliances and a breakfast bar.
Photo of a classic kitchen in Salt Lake City with laminate countertops, brown splashback, stone tiled splashback, coloured appliances and a breakfast bar.
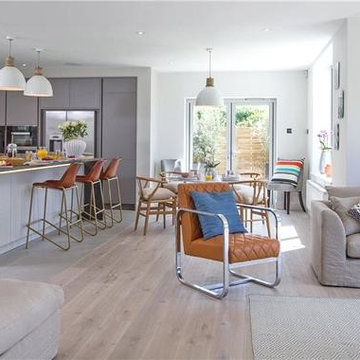
We created the Smart Home elements for this fantastic renovation project including a multiroom AV system, lighting control and video entry system.
This project features, Rako, Savant and Sonos
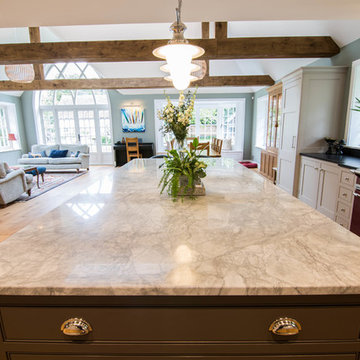
Harry Telfer
Classic kitchen in Surrey with a belfast sink, shaker cabinets, white splashback, metro tiled splashback, coloured appliances and medium hardwood flooring.
Classic kitchen in Surrey with a belfast sink, shaker cabinets, white splashback, metro tiled splashback, coloured appliances and medium hardwood flooring.
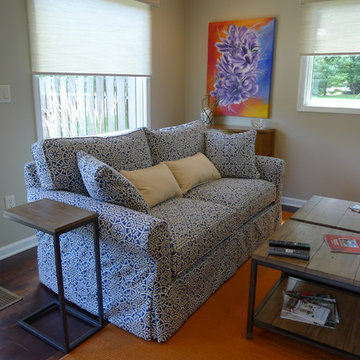
This remodel was huge, a whole first floor. It included blowing out a wall in the kitchen which led to a really unused room but one that had the most light of the home. Incorporating that into the kitchen space gave my clients a huge kitchen with a designated sitting area and also a casual eating space too. New lighting added to the ambience of the space, as well as plenty of room for entertaining. The new space is completely different from before, the clients love it..as well as all of their friends they entertain!
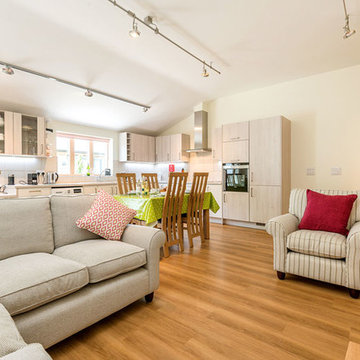
Woodbrook
Design ideas for a medium sized modern l-shaped kitchen/diner in Hampshire with flat-panel cabinets, turquoise cabinets, laminate countertops, coloured appliances, no island and multicoloured worktops.
Design ideas for a medium sized modern l-shaped kitchen/diner in Hampshire with flat-panel cabinets, turquoise cabinets, laminate countertops, coloured appliances, no island and multicoloured worktops.
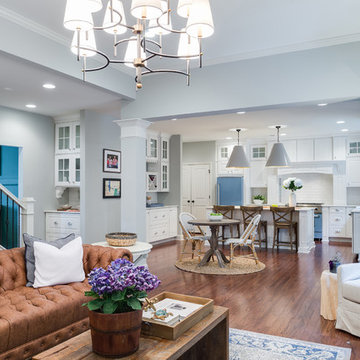
Inspiration for a large traditional u-shaped open plan kitchen in Portland Maine with raised-panel cabinets, white cabinets, engineered stone countertops, white splashback, metro tiled splashback, coloured appliances, medium hardwood flooring, an island and brown floors.
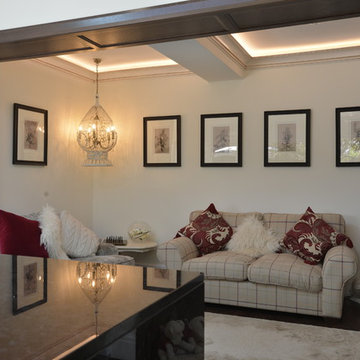
Geoff Watson
This is an example of a modern kitchen in Manchester with a built-in sink, flat-panel cabinets, beige cabinets, granite worktops, coloured appliances, vinyl flooring and an island.
This is an example of a modern kitchen in Manchester with a built-in sink, flat-panel cabinets, beige cabinets, granite worktops, coloured appliances, vinyl flooring and an island.
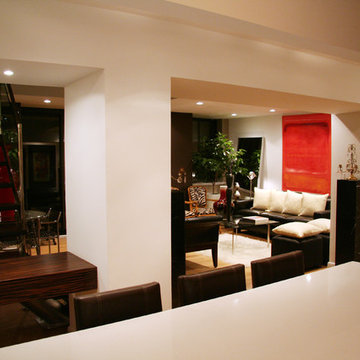
She was a Fashion Model.
He was a Finance Master.
She was from Paris.
He was from Brazil.
Now they are New Yorkers.
A Duplex Penthouse.
Manhattan Skyline View.
Cool. With just a little Color.
Cool Couple.
Cool HOM.
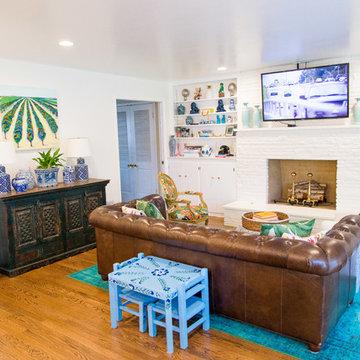
Gina Fippin
This is an example of a large eclectic u-shaped open plan kitchen in Sacramento with a belfast sink, shaker cabinets, white cabinets, engineered stone countertops, white splashback, metro tiled splashback, coloured appliances, medium hardwood flooring, an island, brown floors and white worktops.
This is an example of a large eclectic u-shaped open plan kitchen in Sacramento with a belfast sink, shaker cabinets, white cabinets, engineered stone countertops, white splashback, metro tiled splashback, coloured appliances, medium hardwood flooring, an island, brown floors and white worktops.
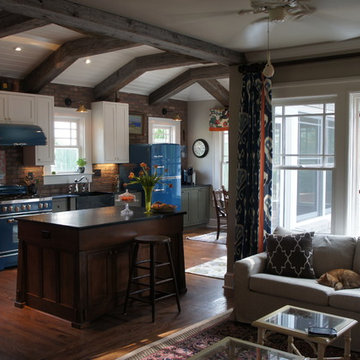
Photo of a medium sized country u-shaped kitchen/diner in Atlanta with a belfast sink, shaker cabinets, white cabinets, coloured appliances, light hardwood flooring, an island, soapstone worktops, brick splashback and brown floors.
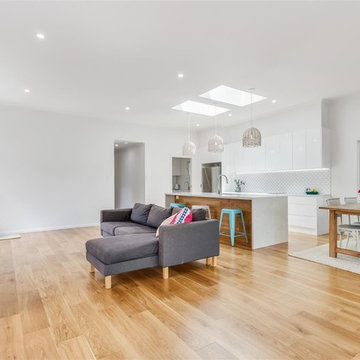
This little fibro home in Mermaid Beach has undergone a huge transformation! Smith & Sons Gold Coast Central have extended the home giving our clients a new laundry, kid’s playroom, open plan kitchen, dining and living room that seamlessly flows onto the beautiful new deck.
The new kitchen and butler’s pantry boast beautiful fish scale tiles, Velux skylights and Quantum Quartz bench tops in ‘Michelangelo’.
Kitchen with Coloured Appliances Ideas and Designs
2