Kitchen with Composite Countertops and Dark Hardwood Flooring Ideas and Designs
Refine by:
Budget
Sort by:Popular Today
81 - 100 of 7,217 photos
Item 1 of 3
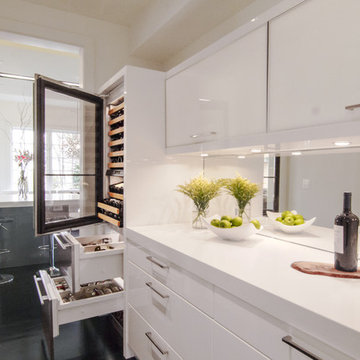
Arlington, Virginia Modern Kitchen and Bathroom
#JenniferGilmer
http://www.gilmerkitchens.com/
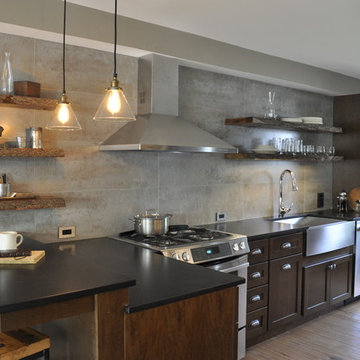
Warm and cool tones, wood and metallic surfaces and light and dark materials contrast nicely to give a warm earthy feel to this condo renovation in Burlington VT.
photos:erica ell
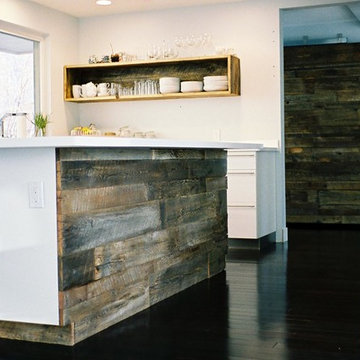
This is an example of a medium sized rustic l-shaped open plan kitchen in Salt Lake City with flat-panel cabinets, white cabinets, composite countertops, white splashback, stainless steel appliances, dark hardwood flooring and an island.
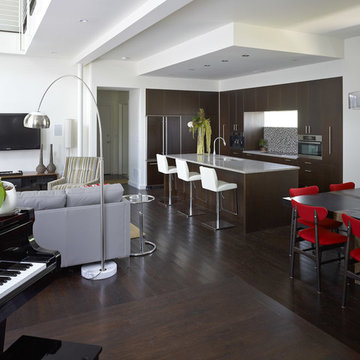
Photo of a small modern l-shaped open plan kitchen in Atlanta with a submerged sink, flat-panel cabinets, brown cabinets, composite countertops, multi-coloured splashback, glass tiled splashback, stainless steel appliances, dark hardwood flooring, an island and brown floors.
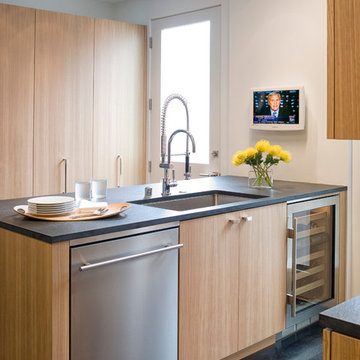
Originally asked to resurface custom kitchen cabinets, Michael Merrill Design Studio finished this project with a completely new, crisp and ultra-modern design for the entire 815 square-foot home.
Photos © John Sutton Photography
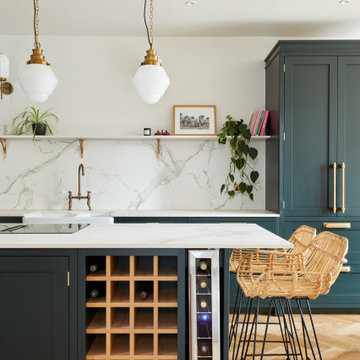
We squeezed a lot into this island. A lovely big wine rack - enough for 30 bottles. A wine fridge. A lot of storage. And some lovely bespoke trays. (On the opposite side of the island). Its a great place to sit and enjoy.
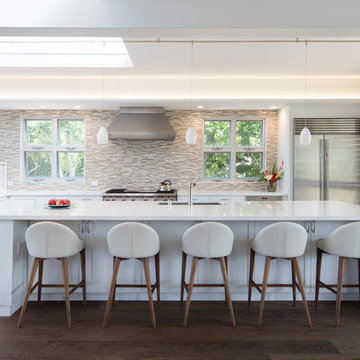
Inspiration for a large world-inspired l-shaped enclosed kitchen in Hawaii with a submerged sink, shaker cabinets, white cabinets, composite countertops, multi-coloured splashback, matchstick tiled splashback, stainless steel appliances, dark hardwood flooring, an island, brown floors and white worktops.
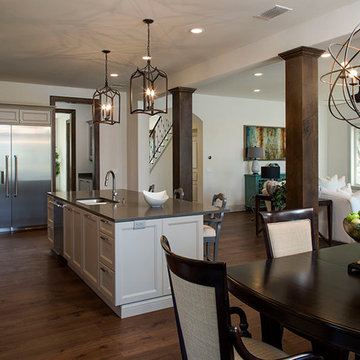
This is an example of a large classic l-shaped kitchen/diner in Tampa with a double-bowl sink, recessed-panel cabinets, grey cabinets, composite countertops, white splashback, stone tiled splashback, stainless steel appliances, dark hardwood flooring and an island.
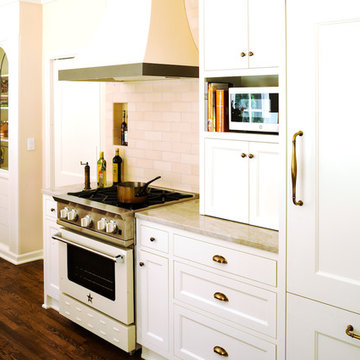
The dark wood floors of the kitchen are balanced with white inset shaker cabinets with a light brown polished countertop. The wall cabinets feature glass doors and are topped with tall crown molding. Brass hardware has been used for all the cabinets. For the backsplash, we have used a soft beige. The countertop features a double bowl undermount sink with a gooseneck faucet. The windows feature roman shades in a floral print. A white BlueStar range is topped with a custom hood.
Project by Portland interior design studio Jenni Leasia Interior Design. Also serving Lake Oswego, West Linn, Vancouver, Sherwood, Camas, Oregon City, Beaverton, and the whole of Greater Portland.
For more about Jenni Leasia Interior Design, click here: https://www.jennileasiadesign.com/
To learn more about this project, click here:
https://www.jennileasiadesign.com/montgomery
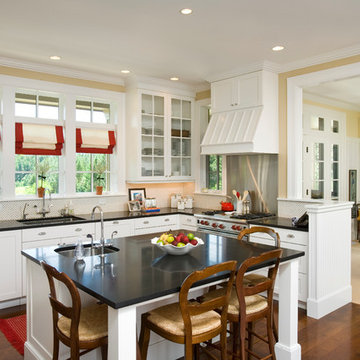
Medium sized traditional u-shaped kitchen/diner in Other with a submerged sink, shaker cabinets, white cabinets, composite countertops, white splashback, mosaic tiled splashback, stainless steel appliances, dark hardwood flooring and an island.
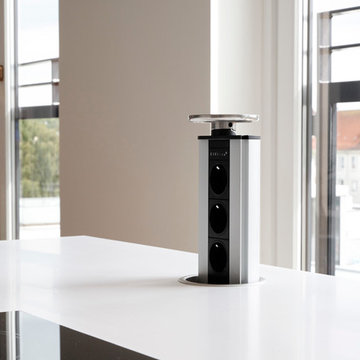
Large contemporary l-shaped open plan kitchen in Hamburg with a built-in sink, flat-panel cabinets, white cabinets, composite countertops, white splashback, glass sheet splashback, stainless steel appliances, dark hardwood flooring, an island and brown floors.

Проект однокомнатной квартиры для одного человека
S = 56,6 кв. м.
Пожелания клиентки: выделенная зона спальни, много мест для хранения, в тч для горнолыжного снаряжения, место для приёма гостей.
Сделали перепланировку, объединив прихожую с зоной гостиной и выделив отдельно спальню. Максмально расположили места хранения - так в квартире всегда будет порядок, ведь у всего есть своё место.
Получился лёгкий просторный интерьер в светлых тонах с нотками современной классики.
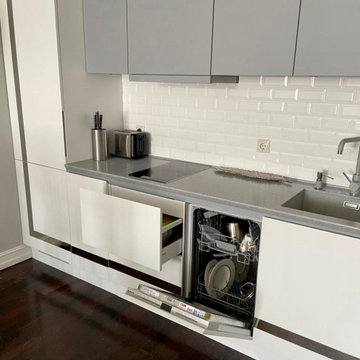
В данной кухне применены фасады со скошенным верхним торцом. На пеналах фасады изготовлены с обратной интегрированной ручкой. Декор.вставка интегрированная в фасад из зеркальной нержавеющей стали. Выкрас по RALу суперматовый . Ящики выдвижные, петли от BLUM
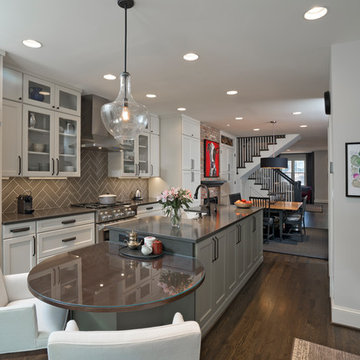
This award-winning whole house renovation of a circa 1875 single family home in the historic Capitol Hill neighborhood of Washington DC provides the client with an open and more functional layout without requiring an addition. After major structural repairs and creating one uniform floor level and ceiling height, we were able to make a truly open concept main living level, achieving the main goal of the client. The large kitchen was designed for two busy home cooks who like to entertain, complete with a built-in mud bench. The water heater and air handler are hidden inside full height cabinetry. A new gas fireplace clad with reclaimed vintage bricks graces the dining room. A new hand-built staircase harkens to the home's historic past. The laundry was relocated to the second floor vestibule. The three upstairs bathrooms were fully updated as well. Final touches include new hardwood floor and color scheme throughout the home.
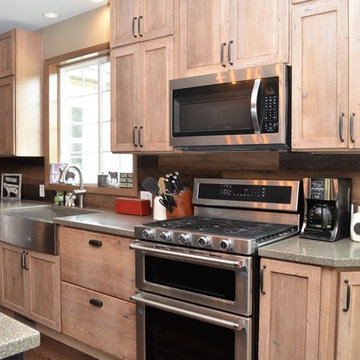
Haas Signature Collection
Wood Species: Rustic Hickory
Cabinet Finish: Cottage (discontinued on Nov 30, 2018)
Door Style: Shakertown V
Island Cabinets:
Haas Signature Collection
Wood Species: Maple
Cabinet Finish: Black
Door Style: Shakertown V
Countertop: Solid Surface Hi-macs, 1/4" Radius edge, 4" coved backsplash, Mesa Granite color
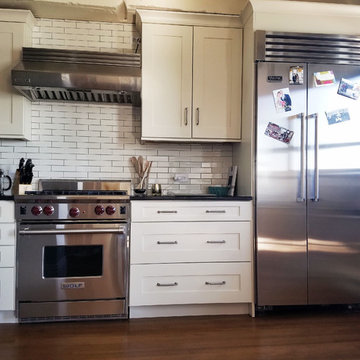
This is an example of a medium sized traditional l-shaped open plan kitchen in Chicago with a submerged sink, shaker cabinets, white cabinets, composite countertops, white splashback, ceramic splashback, stainless steel appliances, dark hardwood flooring, no island, brown floors and black worktops.
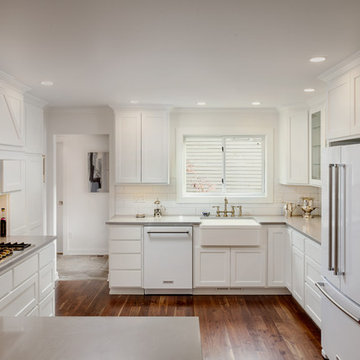
Design ideas for a medium sized traditional l-shaped enclosed kitchen in Other with a belfast sink, shaker cabinets, white cabinets, composite countertops, white splashback, metro tiled splashback, white appliances, dark hardwood flooring, no island and brown floors.
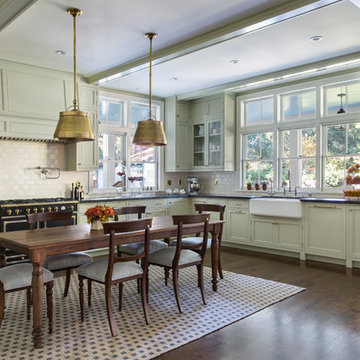
Inspiration for a medium sized traditional l-shaped kitchen/diner in San Francisco with a belfast sink, recessed-panel cabinets, green cabinets, white splashback, black appliances, dark hardwood flooring, composite countertops, porcelain splashback, an island and brown floors.
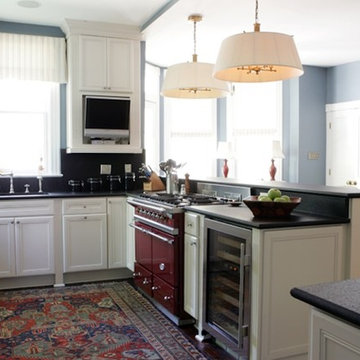
This is an example of a large traditional u-shaped kitchen/diner in Raleigh with a submerged sink, recessed-panel cabinets, white cabinets, composite countertops, black splashback, stone slab splashback, coloured appliances, dark hardwood flooring and a breakfast bar.
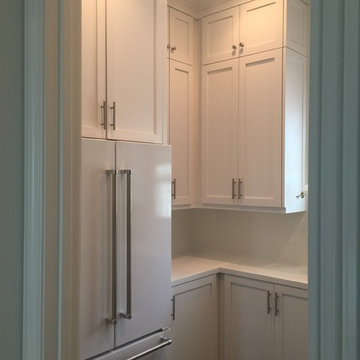
Design ideas for a large traditional u-shaped kitchen pantry in Orange County with recessed-panel cabinets, white cabinets, composite countertops and dark hardwood flooring.
Kitchen with Composite Countertops and Dark Hardwood Flooring Ideas and Designs
5