Kitchen with Composite Countertops and Dark Hardwood Flooring Ideas and Designs
Refine by:
Budget
Sort by:Popular Today
121 - 140 of 7,217 photos
Item 1 of 3
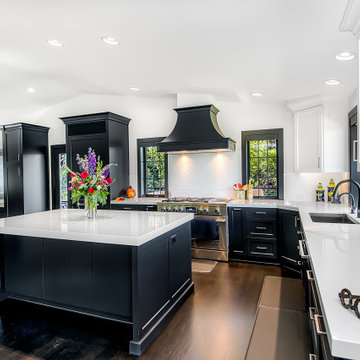
White & Black farmhouse inspired Kitchen with pops of color.
Inspiration for a traditional kitchen in Portland with a submerged sink, recessed-panel cabinets, black cabinets, composite countertops, white splashback, ceramic splashback, stainless steel appliances, dark hardwood flooring, an island, black floors and white worktops.
Inspiration for a traditional kitchen in Portland with a submerged sink, recessed-panel cabinets, black cabinets, composite countertops, white splashback, ceramic splashback, stainless steel appliances, dark hardwood flooring, an island, black floors and white worktops.
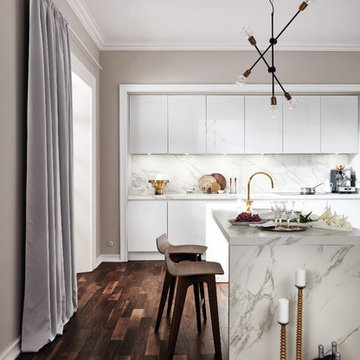
This is an example of an expansive contemporary single-wall open plan kitchen in Dresden with an integrated sink, flat-panel cabinets, white cabinets, composite countertops, white splashback, marble splashback, integrated appliances, dark hardwood flooring, an island and brown floors.
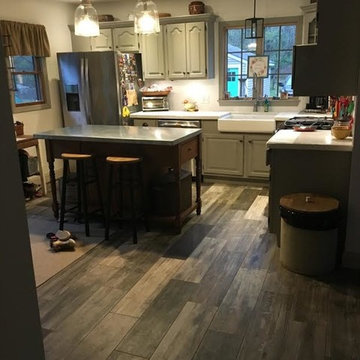
This is an example of a medium sized farmhouse l-shaped kitchen/diner in New York with a belfast sink, raised-panel cabinets, grey cabinets, composite countertops, stainless steel appliances, dark hardwood flooring, an island and brown floors.
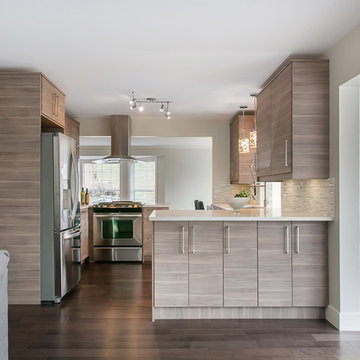
Medium sized modern u-shaped enclosed kitchen in Other with flat-panel cabinets, dark hardwood flooring, a breakfast bar, brown floors, white worktops, light wood cabinets, stainless steel appliances, a submerged sink, composite countertops, beige splashback and matchstick tiled splashback.
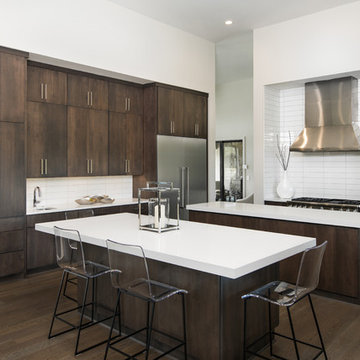
Shane Organ Photo
Design ideas for a large contemporary single-wall open plan kitchen in Wichita with a submerged sink, flat-panel cabinets, dark wood cabinets, composite countertops, white splashback, porcelain splashback, stainless steel appliances, dark hardwood flooring and multiple islands.
Design ideas for a large contemporary single-wall open plan kitchen in Wichita with a submerged sink, flat-panel cabinets, dark wood cabinets, composite countertops, white splashback, porcelain splashback, stainless steel appliances, dark hardwood flooring and multiple islands.
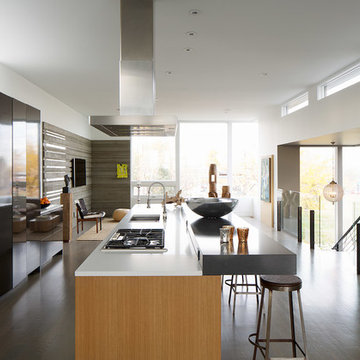
Location: Denver, CO, USA
THE CHALLENGE: Create a unique and inventive space that supported the client’s beloved art collection.
THE SOLUTION: A neutral color palette, with textural interest is used throughout the home to serve as supporting elements to the artwork. Natural finishes were added to contrast the homes existing modern aesthetic, creating a warm, rustic, yet progressive home.
Dado Interior Design
DAVID LAUER PHOTOGRAPHY
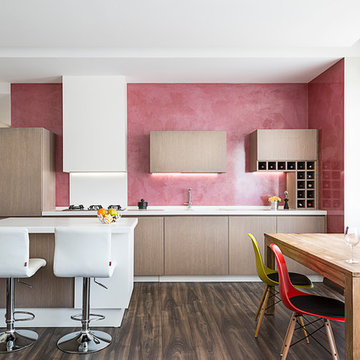
Photo By Studio Daido
Photo of a contemporary single-wall kitchen/diner in Rome with flat-panel cabinets, light wood cabinets, composite countertops and dark hardwood flooring.
Photo of a contemporary single-wall kitchen/diner in Rome with flat-panel cabinets, light wood cabinets, composite countertops and dark hardwood flooring.
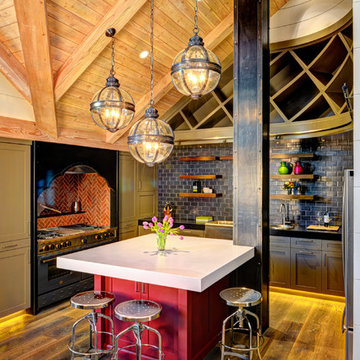
The combination of wood and textured walls offer a rustic and playful ambiance for this spacious kitchen. Appliances were strategically placed to save space so the client can move freely around the place.
Built by ULFBUILT. Contact us today to learn more.
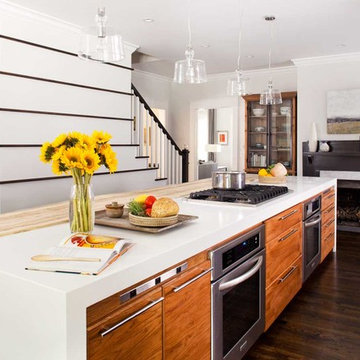
Jeff Herr
Design ideas for a medium sized contemporary galley open plan kitchen in Atlanta with a submerged sink, grey cabinets, composite countertops, stainless steel appliances, dark hardwood flooring, an island, white worktops and flat-panel cabinets.
Design ideas for a medium sized contemporary galley open plan kitchen in Atlanta with a submerged sink, grey cabinets, composite countertops, stainless steel appliances, dark hardwood flooring, an island, white worktops and flat-panel cabinets.
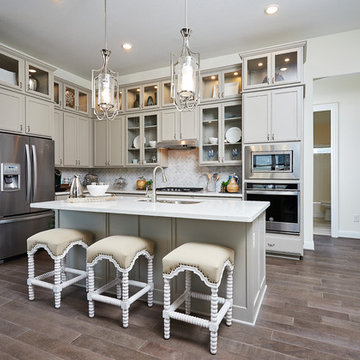
Design ideas for a medium sized classic l-shaped kitchen/diner in Austin with a submerged sink, recessed-panel cabinets, beige cabinets, composite countertops, beige splashback, ceramic splashback, stainless steel appliances, dark hardwood flooring, an island, brown floors and white worktops.
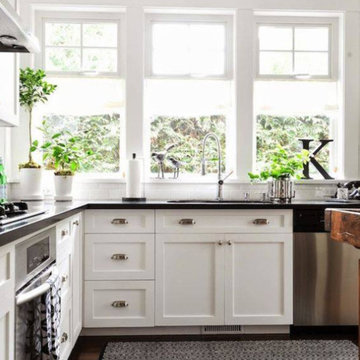
Photo of a small classic u-shaped open plan kitchen in Los Angeles with a submerged sink, composite countertops, white splashback, metro tiled splashback, stainless steel appliances, dark hardwood flooring, a breakfast bar and brown floors.
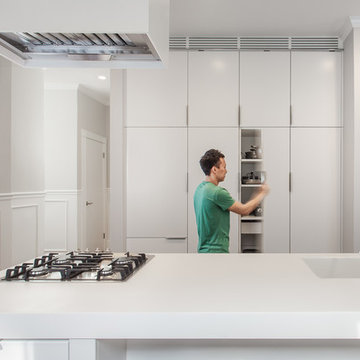
Matt Delphenich
This is an example of a small modern kitchen/diner in Boston with an integrated sink, flat-panel cabinets, white cabinets, composite countertops, integrated appliances, dark hardwood flooring and an island.
This is an example of a small modern kitchen/diner in Boston with an integrated sink, flat-panel cabinets, white cabinets, composite countertops, integrated appliances, dark hardwood flooring and an island.
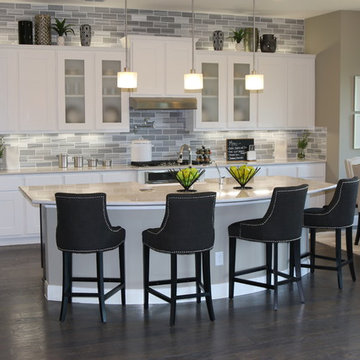
Inspiration for a medium sized classic single-wall kitchen/diner in Austin with a belfast sink, shaker cabinets, white cabinets, composite countertops, grey splashback, stone tiled splashback, stainless steel appliances, dark hardwood flooring, an island, brown floors and beige worktops.
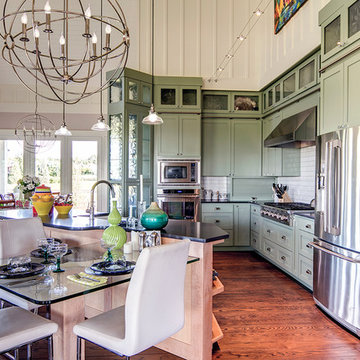
Eric Lucero
Design ideas for a farmhouse kitchen in Denver with a belfast sink, shaker cabinets, green cabinets, composite countertops, white splashback, ceramic splashback, stainless steel appliances, dark hardwood flooring and an island.
Design ideas for a farmhouse kitchen in Denver with a belfast sink, shaker cabinets, green cabinets, composite countertops, white splashback, ceramic splashback, stainless steel appliances, dark hardwood flooring and an island.
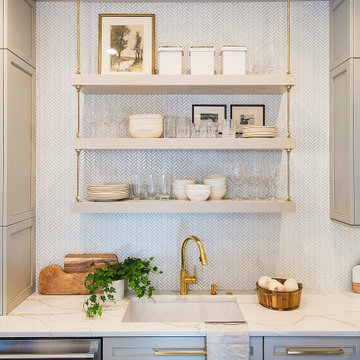
Photo of a small contemporary l-shaped open plan kitchen in Orange County with a submerged sink, shaker cabinets, grey cabinets, composite countertops, white splashback, mosaic tiled splashback, stainless steel appliances, dark hardwood flooring, an island, brown floors and white worktops.
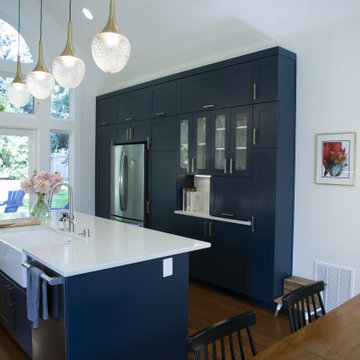
Inspiration for a medium sized contemporary galley kitchen/diner in Seattle with a belfast sink, shaker cabinets, blue cabinets, composite countertops, white splashback, metro tiled splashback, stainless steel appliances, dark hardwood flooring, an island, brown floors and white worktops.
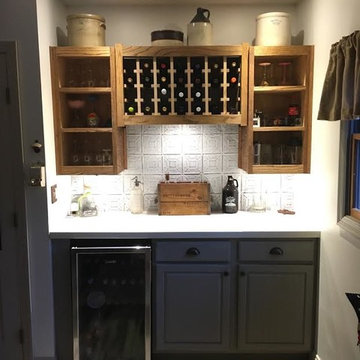
Photo of a medium sized rural l-shaped kitchen/diner in New York with a belfast sink, raised-panel cabinets, grey cabinets, composite countertops, stainless steel appliances, dark hardwood flooring, an island and brown floors.
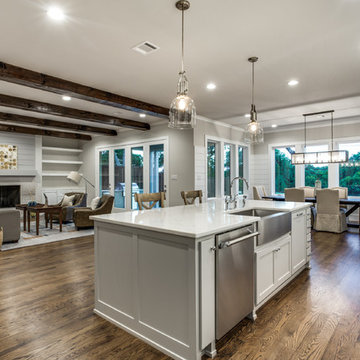
Shoot 2 Sell
This is an example of a medium sized rural single-wall kitchen/diner in Dallas with a belfast sink, shaker cabinets, white cabinets, metro tiled splashback, stainless steel appliances, an island, composite countertops, white splashback and dark hardwood flooring.
This is an example of a medium sized rural single-wall kitchen/diner in Dallas with a belfast sink, shaker cabinets, white cabinets, metro tiled splashback, stainless steel appliances, an island, composite countertops, white splashback and dark hardwood flooring.

軽井沢 野沢原の家|菊池ひろ建築設計室
撮影 辻岡利之
Inspiration for a medium sized modern u-shaped kitchen/diner in Other with a submerged sink, flat-panel cabinets, white cabinets, composite countertops, white splashback, stainless steel appliances, dark hardwood flooring, a breakfast bar, brown floors and white worktops.
Inspiration for a medium sized modern u-shaped kitchen/diner in Other with a submerged sink, flat-panel cabinets, white cabinets, composite countertops, white splashback, stainless steel appliances, dark hardwood flooring, a breakfast bar, brown floors and white worktops.
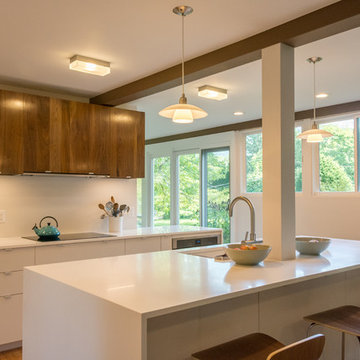
Photo by Clowes Architecture;
Small retro single-wall kitchen/diner in Boston with a submerged sink, flat-panel cabinets, white cabinets, composite countertops, dark hardwood flooring and an island.
Small retro single-wall kitchen/diner in Boston with a submerged sink, flat-panel cabinets, white cabinets, composite countertops, dark hardwood flooring and an island.
Kitchen with Composite Countertops and Dark Hardwood Flooring Ideas and Designs
7