Kitchen with Composite Countertops and Dark Hardwood Flooring Ideas and Designs
Refine by:
Budget
Sort by:Popular Today
101 - 120 of 7,217 photos
Item 1 of 3
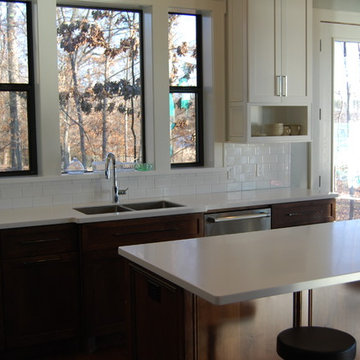
Jeremy Sheppard
Photo of a medium sized modern u-shaped enclosed kitchen in New Orleans with white splashback, metro tiled splashback, stainless steel appliances, a double-bowl sink, shaker cabinets, white cabinets, composite countertops, dark hardwood flooring, an island and brown floors.
Photo of a medium sized modern u-shaped enclosed kitchen in New Orleans with white splashback, metro tiled splashback, stainless steel appliances, a double-bowl sink, shaker cabinets, white cabinets, composite countertops, dark hardwood flooring, an island and brown floors.
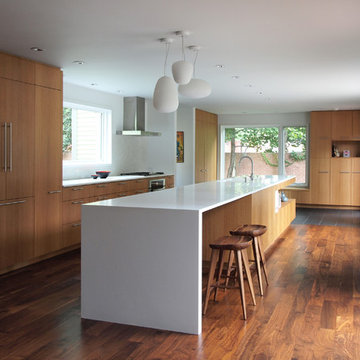
© Heather Weiss, Architect
Inspiration for a large modern galley kitchen in New York with an integrated sink, flat-panel cabinets, medium wood cabinets, composite countertops, white splashback, ceramic splashback, integrated appliances, dark hardwood flooring and an island.
Inspiration for a large modern galley kitchen in New York with an integrated sink, flat-panel cabinets, medium wood cabinets, composite countertops, white splashback, ceramic splashback, integrated appliances, dark hardwood flooring and an island.
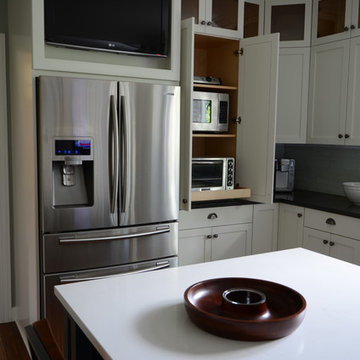
Photos by Christina Ludkiewicz, Cabinets by Viking Woodworking, Countertops by Ultimate Granite Surfaces
Inspiration for a medium sized traditional l-shaped kitchen/diner in Other with a single-bowl sink, shaker cabinets, white cabinets, composite countertops, white splashback, glass tiled splashback, stainless steel appliances, dark hardwood flooring and an island.
Inspiration for a medium sized traditional l-shaped kitchen/diner in Other with a single-bowl sink, shaker cabinets, white cabinets, composite countertops, white splashback, glass tiled splashback, stainless steel appliances, dark hardwood flooring and an island.

Мы кардинально пересмотрели планировку этой квартиры. Из однокомнатной она превратилась в почти в двухкомнатную с гардеробной и кухней нишей.
Помимо гардеробной в спальне есть шкаф. В ванной комнате есть место для хранения бытовой химии и полотенец. В квартире много света, благодаря использованию стеклянной перегородки. Есть запасные посадочные места (складные стулья в шкафу). Подвесной светильник над столом можно перемещать (если нужно подвинуть стол), цепляя длинный провод на дополнительные крепления в потолке.
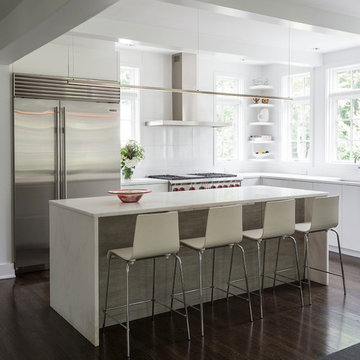
Renovation and addition of a 1940's Colonial into a family home that's modern, cool and classic. White interiors, dark floors, open plan, loads of natural light and easy access to outdoors makes this perfect for family and entertaining. Traditional meets modern. Award winning project . Judges say : "This renovation balances traditional attributes with modern clarity.
Photo: Matthew Williams

Inspiration for a medium sized midcentury u-shaped kitchen in Seattle with flat-panel cabinets, medium wood cabinets, composite countertops, white splashback, ceramic splashback, stainless steel appliances, dark hardwood flooring, a breakfast bar, brown floors, white worktops and a vaulted ceiling.
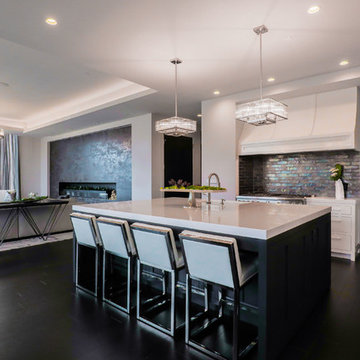
Medium sized contemporary l-shaped kitchen/diner in Other with white cabinets, stainless steel appliances, an island, white worktops, a submerged sink, flat-panel cabinets, composite countertops, multi-coloured splashback, metro tiled splashback, dark hardwood flooring and black floors.
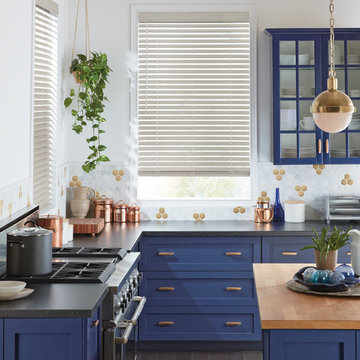
This is an example of a large traditional kitchen in Grand Rapids with shaker cabinets, blue cabinets, composite countertops, white splashback, ceramic splashback, stainless steel appliances, dark hardwood flooring, an island, black floors and black worktops.
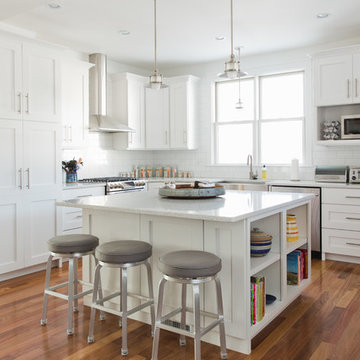
Meghann Gregory Photography
This is an example of a medium sized classic l-shaped open plan kitchen in Boston with a belfast sink, shaker cabinets, white cabinets, white splashback, metro tiled splashback, stainless steel appliances, dark hardwood flooring, an island, brown floors and composite countertops.
This is an example of a medium sized classic l-shaped open plan kitchen in Boston with a belfast sink, shaker cabinets, white cabinets, white splashback, metro tiled splashback, stainless steel appliances, dark hardwood flooring, an island, brown floors and composite countertops.
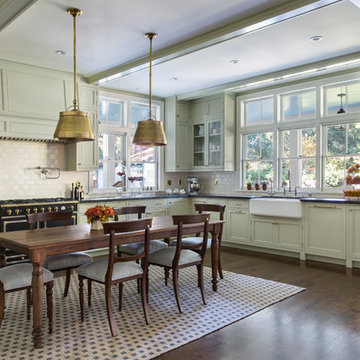
Inspiration for a medium sized traditional l-shaped kitchen/diner in San Francisco with a belfast sink, recessed-panel cabinets, green cabinets, white splashback, black appliances, dark hardwood flooring, composite countertops, porcelain splashback, an island and brown floors.
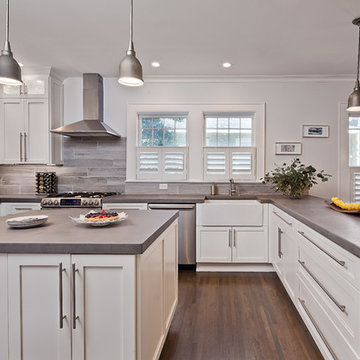
Photograph by - Joel Lassiter (Lassiter Photography)
Photo of an expansive traditional u-shaped kitchen/diner in Charlotte with a belfast sink, shaker cabinets, white cabinets, composite countertops, grey splashback, metro tiled splashback, stainless steel appliances, dark hardwood flooring and an island.
Photo of an expansive traditional u-shaped kitchen/diner in Charlotte with a belfast sink, shaker cabinets, white cabinets, composite countertops, grey splashback, metro tiled splashback, stainless steel appliances, dark hardwood flooring and an island.
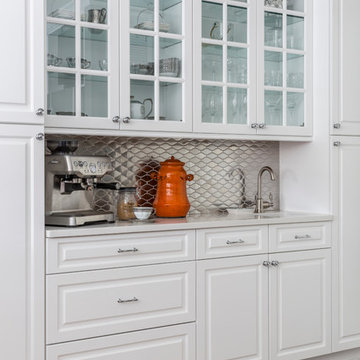
Jennifer Scully Designs
Inspiration for a large classic l-shaped kitchen in New York with a submerged sink, raised-panel cabinets, white cabinets, composite countertops, metallic splashback, metal splashback, stainless steel appliances, dark hardwood flooring and an island.
Inspiration for a large classic l-shaped kitchen in New York with a submerged sink, raised-panel cabinets, white cabinets, composite countertops, metallic splashback, metal splashback, stainless steel appliances, dark hardwood flooring and an island.
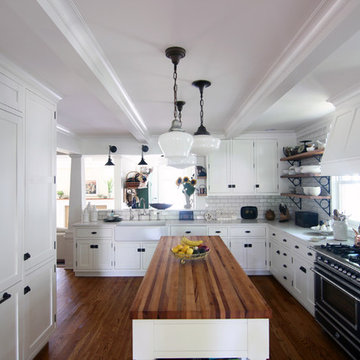
This home addition was intended to expand the home to provide the space needed for the growing new family. The existing kitchen was gutted, expanded and opened up to a family room and nook area. Custom inset cabinets were our preference; however cost was a significant concern. The owner researched multiple companies and standard product lines to save on her budget. After careful analysis, we discovered that it was just as cost effective to use the local custom cabinet maker we preferred. This allowed for more precise detailing and unique features. The goal of a classical farm house kitchen character updated with modern features was able to be obtained much to the home owner's delight.
A family room was added to this home, opening up to a screen porch that takes advantage of a previously unused side yard. The much needed new rear entry provides the family a space for their laundry room and is now the primary entry point from the detached garage. Great care was taken to ensure that the home’s new detailing could have been built this way originally. The space however needed to have a modern function for a modern family. The homes existing exterior had aluminum siding and trim which concealed original millwork and shingles. When the nondescript materials were removed, it was discovered that the original was in poor condition. Careful attention was taken to replace and/or repair original materials wherever possible around the entire home, in order to create a seamless exterior character.
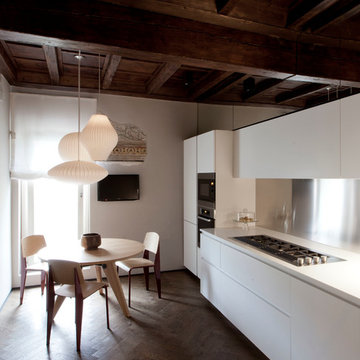
This is an example of a medium sized contemporary single-wall kitchen/diner in Milan with flat-panel cabinets, white cabinets, metallic splashback, dark hardwood flooring, composite countertops and stainless steel appliances.
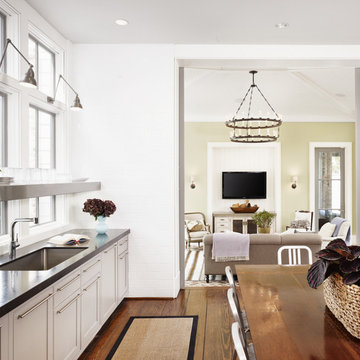
Casey Dunn Photography
This is an example of a large country galley kitchen in Houston with a submerged sink, shaker cabinets, white cabinets, composite countertops, stainless steel appliances, dark hardwood flooring and an island.
This is an example of a large country galley kitchen in Houston with a submerged sink, shaker cabinets, white cabinets, composite countertops, stainless steel appliances, dark hardwood flooring and an island.
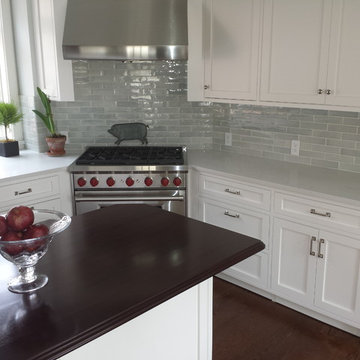
Pound Ridge home renovation. We adding an addition to a charming home. The addition included a kitchen & eat in dining area. the light blue glass subway tile makes for a timeless yet modern feel. The wood countertop on the island brings in the rustic farmhouse charm the rest of the house has. Light and white countertops brightens the space and compliments the white shaker cabinets.

Jeff Roberts Imaging
Large classic u-shaped enclosed kitchen in Portland Maine with a submerged sink, glass-front cabinets, medium wood cabinets, composite countertops, multi-coloured splashback, matchstick tiled splashback, stainless steel appliances, dark hardwood flooring, an island and multi-coloured floors.
Large classic u-shaped enclosed kitchen in Portland Maine with a submerged sink, glass-front cabinets, medium wood cabinets, composite countertops, multi-coloured splashback, matchstick tiled splashback, stainless steel appliances, dark hardwood flooring, an island and multi-coloured floors.
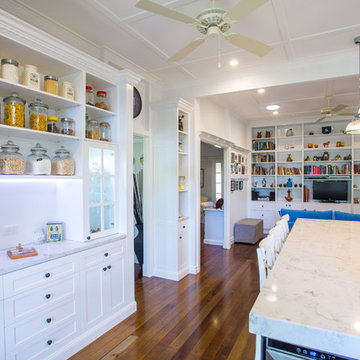
This gorgeous Hampton Style kitchen is the central part of this Sherwood bungalow Queenslander. Great for t\entertaining as it opens out to the outdoor entertaining area and family room and dining room. Features ample storage solutions.Features Smart Stone Athena benchtop with shaker style 2pac doors
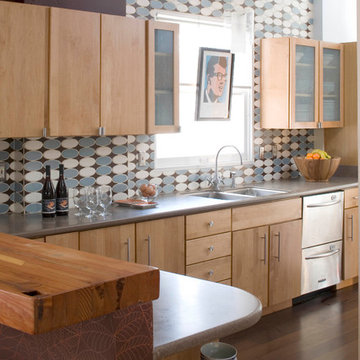
Emily Minton Redfield
Photo of a medium sized contemporary galley enclosed kitchen in Denver with a double-bowl sink, flat-panel cabinets, light wood cabinets, composite countertops, blue splashback, ceramic splashback, stainless steel appliances and dark hardwood flooring.
Photo of a medium sized contemporary galley enclosed kitchen in Denver with a double-bowl sink, flat-panel cabinets, light wood cabinets, composite countertops, blue splashback, ceramic splashback, stainless steel appliances and dark hardwood flooring.

Photography: Lepere Studio
This is an example of a contemporary grey and pink l-shaped open plan kitchen in Santa Barbara with flat-panel cabinets, white cabinets, dark hardwood flooring, no island, a submerged sink, composite countertops, white splashback and coloured appliances.
This is an example of a contemporary grey and pink l-shaped open plan kitchen in Santa Barbara with flat-panel cabinets, white cabinets, dark hardwood flooring, no island, a submerged sink, composite countertops, white splashback and coloured appliances.
Kitchen with Composite Countertops and Dark Hardwood Flooring Ideas and Designs
6