Kitchen with Composite Countertops and Stone Slab Splashback Ideas and Designs
Refine by:
Budget
Sort by:Popular Today
21 - 40 of 2,995 photos
Item 1 of 3

Adriana Ortiz
This is an example of an expansive modern l-shaped kitchen/diner in Other with a submerged sink, flat-panel cabinets, black cabinets, composite countertops, multi-coloured splashback, stone slab splashback, stainless steel appliances, ceramic flooring and an island.
This is an example of an expansive modern l-shaped kitchen/diner in Other with a submerged sink, flat-panel cabinets, black cabinets, composite countertops, multi-coloured splashback, stone slab splashback, stainless steel appliances, ceramic flooring and an island.
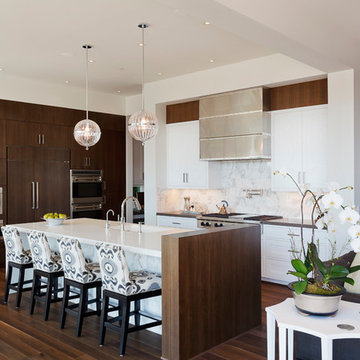
Spin Photography
Photo of a medium sized contemporary l-shaped open plan kitchen in Portland with flat-panel cabinets, dark wood cabinets, white splashback, a submerged sink, composite countertops, stone slab splashback, stainless steel appliances, dark hardwood flooring, an island and brown floors.
Photo of a medium sized contemporary l-shaped open plan kitchen in Portland with flat-panel cabinets, dark wood cabinets, white splashback, a submerged sink, composite countertops, stone slab splashback, stainless steel appliances, dark hardwood flooring, an island and brown floors.

Meghan Bob Photography
Photo of a large traditional l-shaped kitchen/diner in San Diego with a double-bowl sink, flat-panel cabinets, blue cabinets, composite countertops, grey splashback, stone slab splashback, stainless steel appliances, dark hardwood flooring and an island.
Photo of a large traditional l-shaped kitchen/diner in San Diego with a double-bowl sink, flat-panel cabinets, blue cabinets, composite countertops, grey splashback, stone slab splashback, stainless steel appliances, dark hardwood flooring and an island.
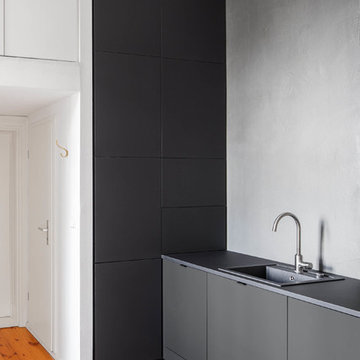
Copyright der Fotos: Andreas Meichsner
Die Schrankfronten haben eine matte Anti-Finger-Print Oberfläche. Hierdurch sieht man einerseits keine Fingerabdrücke, andererseits sind sie dadurch auch extrem unempfindlich gegen jede Form von Verschmutzungen.
Die Arbeitsplatte ist mit schwarzem Linoleum beschichtet. Hierbei handelt es sich um ein natürliches Material, das nicht nur einer wundervolle Haptik hat, sondern ebenso robust ist wie Massivholz.
Die Küchenrückwand ist mit einem ökologischem Wandwachs behandelt worden. Dieser hält sowohl Wasser als auch Fett ab sorgt für eine sehr leichte Reinigung der Wand.
Alle Küchengeräte sind hinter Frontblenden unter der Arbeitsplatte untergebracht. Hierdurch wird die Optik der Küche an keiner Stelle durchbrochen und es sind keine unansehnlichen Elektrogeräte zu sehen. Der Einbauschrank an der Linken Seite enthält genug Stauraum für alles, was man in der Küche so braucht.

This Bulthaup kitchen required careful planning to land the TV in the recessed metal panel space. There is less than an 1" spacing on all sides. All audio is tied directly into the distributed speakers
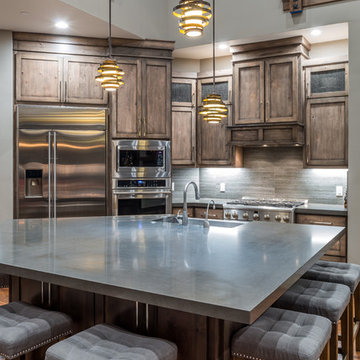
This is an example of a medium sized rustic l-shaped open plan kitchen in Sacramento with a submerged sink, shaker cabinets, medium wood cabinets, composite countertops, grey splashback, stone slab splashback, stainless steel appliances, dark hardwood flooring, an island and brown floors.
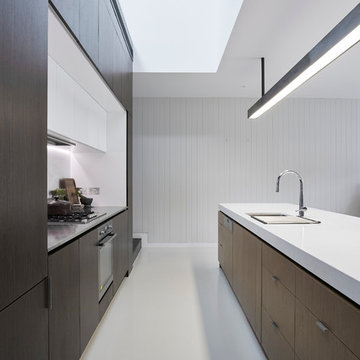
Fraser Marsden
Design ideas for a medium sized contemporary galley kitchen/diner in Melbourne with a submerged sink, flat-panel cabinets, brown cabinets, composite countertops, white splashback, stone slab splashback, stainless steel appliances, concrete flooring and an island.
Design ideas for a medium sized contemporary galley kitchen/diner in Melbourne with a submerged sink, flat-panel cabinets, brown cabinets, composite countertops, white splashback, stone slab splashback, stainless steel appliances, concrete flooring and an island.

Design ideas for a large modern u-shaped kitchen/diner in Miami with a double-bowl sink, flat-panel cabinets, dark wood cabinets, composite countertops, white splashback, stone slab splashback, stainless steel appliances, ceramic flooring and no island.

This is an example of a large contemporary l-shaped kitchen/diner in Saint Petersburg with flat-panel cabinets, composite countertops, black splashback, stone slab splashback, black appliances, porcelain flooring, a breakfast bar, brown floors, black worktops and black cabinets.
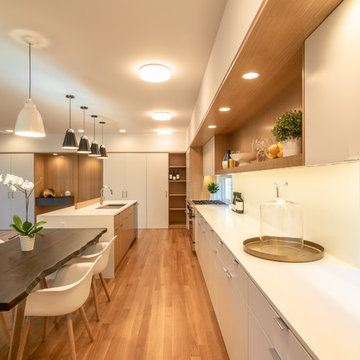
Many families do not formally dine and do not need a formal dining room. We find that formal dining rooms in older homes sit empty and waste valuable communal space. In modern homes, cooking and eating are a more fluid, communal process. In this home, we aligned the dining table with the kitchen island as an extension of the kitchen.
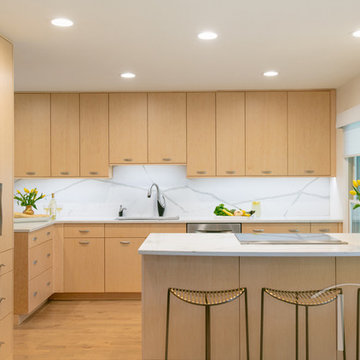
ASID award for kitchen design. Suzy Gorman Photography
Small retro l-shaped kitchen with a submerged sink, flat-panel cabinets, light wood cabinets, composite countertops, stone slab splashback, stainless steel appliances, medium hardwood flooring and a breakfast bar.
Small retro l-shaped kitchen with a submerged sink, flat-panel cabinets, light wood cabinets, composite countertops, stone slab splashback, stainless steel appliances, medium hardwood flooring and a breakfast bar.
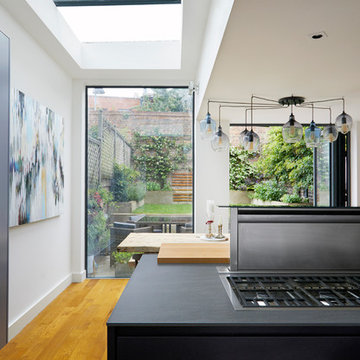
Anna Stathaki
The downdraft extractor sinks down to create unhampered views out to the garden, but can handily be raised if you want to screen dirty dished from diners.
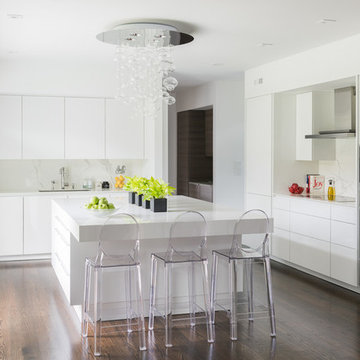
This is an example of a large contemporary l-shaped open plan kitchen in New York with a submerged sink, flat-panel cabinets, white cabinets, composite countertops, white splashback, stone slab splashback, integrated appliances, dark hardwood flooring and an island.
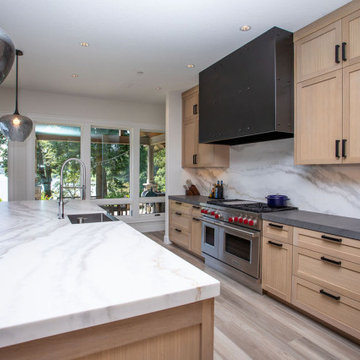
white oak kitchen cabinets and dining room table
Design ideas for a large contemporary l-shaped kitchen in Portland with shaker cabinets, light wood cabinets, composite countertops, white splashback, stone slab splashback, stainless steel appliances, light hardwood flooring, an island and white worktops.
Design ideas for a large contemporary l-shaped kitchen in Portland with shaker cabinets, light wood cabinets, composite countertops, white splashback, stone slab splashback, stainless steel appliances, light hardwood flooring, an island and white worktops.
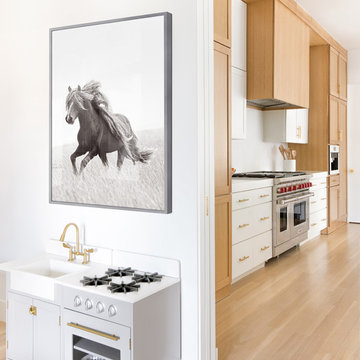
Inspiration for a medium sized contemporary l-shaped enclosed kitchen in Dallas with white splashback, light hardwood flooring, beige floors, white worktops, a submerged sink, shaker cabinets, medium wood cabinets, composite countertops, stone slab splashback and integrated appliances.
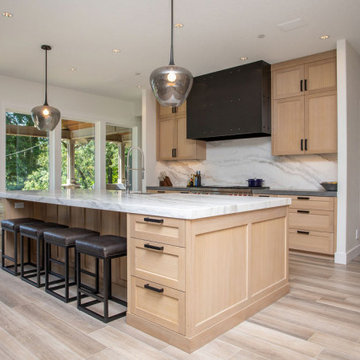
white oak kitchen cabinets and dining room table
Large contemporary l-shaped kitchen in Portland with shaker cabinets, light wood cabinets, composite countertops, white splashback, stone slab splashback, stainless steel appliances, light hardwood flooring, an island and white worktops.
Large contemporary l-shaped kitchen in Portland with shaker cabinets, light wood cabinets, composite countertops, white splashback, stone slab splashback, stainless steel appliances, light hardwood flooring, an island and white worktops.

Photo of a large modern galley open plan kitchen in Sussex with a submerged sink, flat-panel cabinets, dark wood cabinets, composite countertops, grey splashback, stone slab splashback, black appliances, concrete flooring, an island, grey floors and grey worktops.
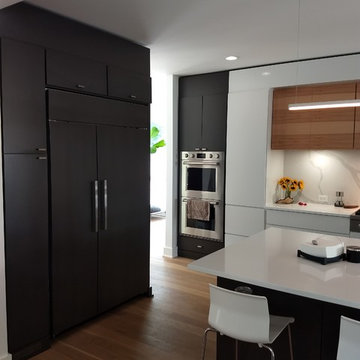
Inspiration for a medium sized modern l-shaped kitchen/diner in Charlotte with a submerged sink, flat-panel cabinets, white cabinets, composite countertops, white splashback, stone slab splashback, stainless steel appliances, light hardwood flooring, an island, brown floors and white worktops.
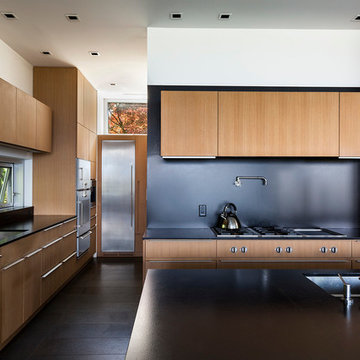
Medium sized contemporary l-shaped open plan kitchen in Vancouver with a submerged sink, flat-panel cabinets, medium wood cabinets, black splashback, dark hardwood flooring, an island, composite countertops, stone slab splashback, stainless steel appliances and brown floors.
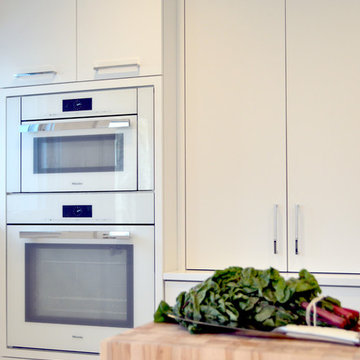
Designed by Stephen Honeywell
Cabinetry by Deane, Inc.
Inspiration for an expansive modern u-shaped kitchen/diner in Other with a submerged sink, flat-panel cabinets, white cabinets, composite countertops, white splashback, stone slab splashback, integrated appliances, porcelain flooring, an island and white floors.
Inspiration for an expansive modern u-shaped kitchen/diner in Other with a submerged sink, flat-panel cabinets, white cabinets, composite countertops, white splashback, stone slab splashback, integrated appliances, porcelain flooring, an island and white floors.
Kitchen with Composite Countertops and Stone Slab Splashback Ideas and Designs
2