Kitchen with Dark Hardwood Flooring and Multicoloured Worktops Ideas and Designs
Refine by:
Budget
Sort by:Popular Today
61 - 80 of 4,250 photos
Item 1 of 3
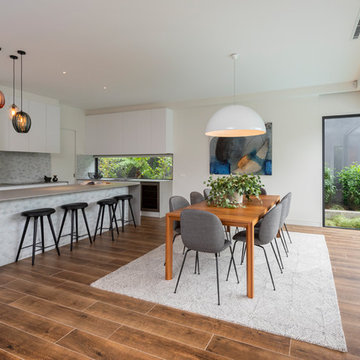
Large contemporary l-shaped kitchen/diner in Melbourne with brown floors, dark hardwood flooring, flat-panel cabinets, a submerged sink, white cabinets, engineered stone countertops, multi-coloured splashback, stone tiled splashback, stainless steel appliances, multicoloured worktops and an island.
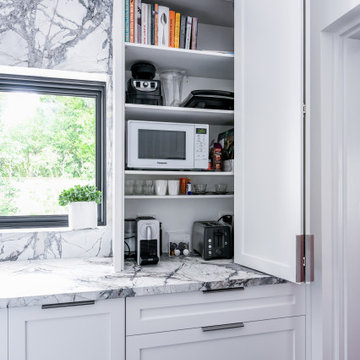
Design ideas for a large modern u-shaped open plan kitchen in Sydney with a submerged sink, shaker cabinets, white cabinets, marble worktops, multi-coloured splashback, marble splashback, black appliances, dark hardwood flooring, an island, black floors and multicoloured worktops.
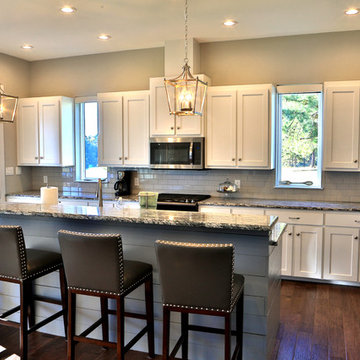
Photography by Misty, Plano TX
Medium sized country u-shaped kitchen/diner in Dallas with recessed-panel cabinets, white cabinets, granite worktops, white splashback, metro tiled splashback, stainless steel appliances, an island, multicoloured worktops, a submerged sink, dark hardwood flooring and brown floors.
Medium sized country u-shaped kitchen/diner in Dallas with recessed-panel cabinets, white cabinets, granite worktops, white splashback, metro tiled splashback, stainless steel appliances, an island, multicoloured worktops, a submerged sink, dark hardwood flooring and brown floors.
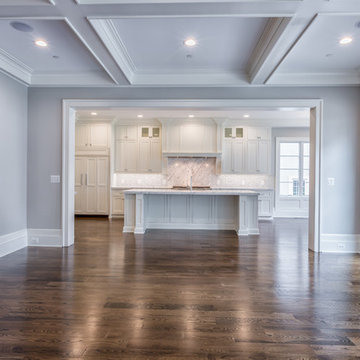
Sean Shanahan
Photo of a large classic u-shaped open plan kitchen in DC Metro with a submerged sink, recessed-panel cabinets, white cabinets, marble worktops, multi-coloured splashback, marble splashback, integrated appliances, dark hardwood flooring, an island, brown floors and multicoloured worktops.
Photo of a large classic u-shaped open plan kitchen in DC Metro with a submerged sink, recessed-panel cabinets, white cabinets, marble worktops, multi-coloured splashback, marble splashback, integrated appliances, dark hardwood flooring, an island, brown floors and multicoloured worktops.

Large classic u-shaped kitchen/diner in Milwaukee with a submerged sink, flat-panel cabinets, dark wood cabinets, stainless steel appliances, dark hardwood flooring, quartz worktops, multiple islands, brown floors and multicoloured worktops.

On April 22, 2013, MainStreet Design Build began a 6-month construction project that ended November 1, 2013 with a beautiful 655 square foot addition off the rear of this client's home. The addition included this gorgeous custom kitchen, a large mudroom with a locker for everyone in the house, a brand new laundry room and 3rd car garage. As part of the renovation, a 2nd floor closet was also converted into a full bathroom, attached to a child’s bedroom; the formal living room and dining room were opened up to one another with custom columns that coordinated with existing columns in the family room and kitchen; and the front entry stairwell received a complete re-design.
KateBenjamin Photography
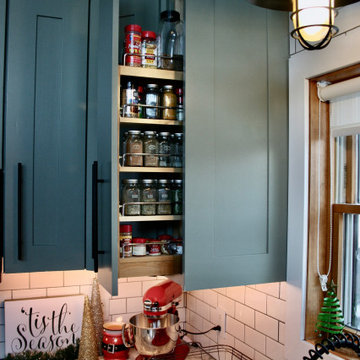
This is an example of a medium sized classic galley kitchen/diner in Other with a belfast sink, raised-panel cabinets, green cabinets, granite worktops, white splashback, ceramic splashback, stainless steel appliances, dark hardwood flooring, an island, brown floors, multicoloured worktops and a vaulted ceiling.
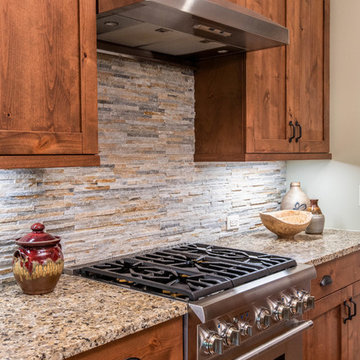
Design ideas for a medium sized rustic l-shaped open plan kitchen in Other with a submerged sink, recessed-panel cabinets, dark wood cabinets, granite worktops, multi-coloured splashback, stone tiled splashback, stainless steel appliances, dark hardwood flooring, an island, brown floors and multicoloured worktops.

The in-law suite kitchen could only be in a small corner of the basement. The kitchen design started with the question: how small can this kitchen be? The compact layout was designed to provide generous counter space, comfortable walking clearances, and abundant storage. The bold colors and fun patterns anchored by the warmth of the dark wood flooring create a happy and invigorating space.
SQUARE FEET: 140
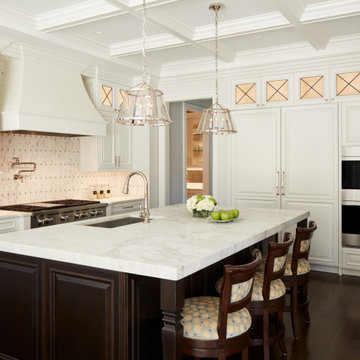
Photo of a traditional u-shaped kitchen in Chicago with a submerged sink, raised-panel cabinets, white cabinets, multi-coloured splashback, integrated appliances, dark hardwood flooring, an island, brown floors and multicoloured worktops.
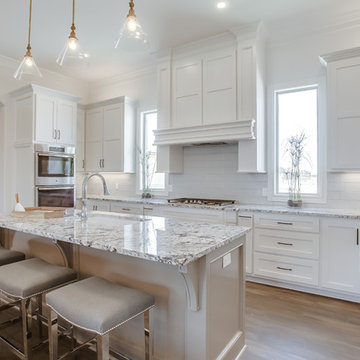
Design ideas for a medium sized classic u-shaped kitchen with a submerged sink, shaker cabinets, white cabinets, granite worktops, white splashback, metro tiled splashback, stainless steel appliances, dark hardwood flooring, an island, brown floors and multicoloured worktops.
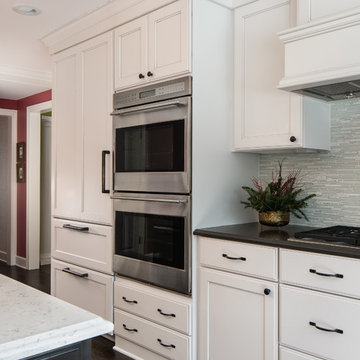
On April 22, 2013, MainStreet Design Build began a 6-month construction project that ended November 1, 2013 with a beautiful 655 square foot addition off the rear of this client's home. The addition included this gorgeous custom kitchen, a large mudroom with a locker for everyone in the house, a brand new laundry room and 3rd car garage. As part of the renovation, a 2nd floor closet was also converted into a full bathroom, attached to a child’s bedroom; the formal living room and dining room were opened up to one another with custom columns that coordinated with existing columns in the family room and kitchen; and the front entry stairwell received a complete re-design.
KateBenjamin Photography

This is an example of a medium sized bohemian u-shaped kitchen/diner in New York with a submerged sink, flat-panel cabinets, grey cabinets, terrazzo worktops, multi-coloured splashback, ceramic splashback, stainless steel appliances, dark hardwood flooring, a breakfast bar, brown floors and multicoloured worktops.

After a not-so-great experience with a previous contractor, this homeowner came to Kraft Custom Construction in search of a better outcome. Not only was she wanting a more functional kitchen to enjoy cooking in, she also sought out a team with a clear process and great communication.
Two elements of the original floorplan shaped the design of the new kitchen: a protruding pantry that blocked the flow from the front door into the main living space, and two large columns in the middle of the living room.
Using a refined French-Country design aesthetic, we completed structural modifications to reframe the pantry, and integrated a new custom buffet cabinet to tie in the old columns with new wood ceiling beams. Other design solutions include more usable countertop space, a recessed spice cabinet, numerous drawer organizers, and updated appliances and finishes all around.
This bright new kitchen is both comfortable yet elegant, and the perfect place to cook for the family or entertain a group of guests.
Design ideas for a large romantic l-shaped open plan kitchen in Raleigh with a belfast sink, shaker cabinets, white cabinets, marble worktops, marble splashback, stainless steel appliances, dark hardwood flooring, an island, brown floors, multicoloured worktops and white splashback.
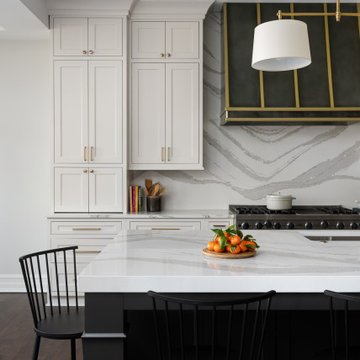
Photo of a large traditional l-shaped open plan kitchen in Chicago with a submerged sink, flat-panel cabinets, white cabinets, engineered stone countertops, grey splashback, engineered quartz splashback, integrated appliances, dark hardwood flooring, multiple islands, brown floors and multicoloured worktops.
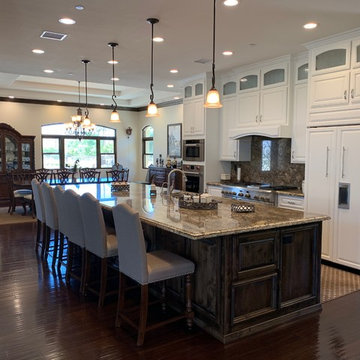
Design ideas for a large classic single-wall open plan kitchen in Los Angeles with a submerged sink, raised-panel cabinets, white cabinets, granite worktops, multi-coloured splashback, stone slab splashback, integrated appliances, dark hardwood flooring, an island, brown floors and multicoloured worktops.
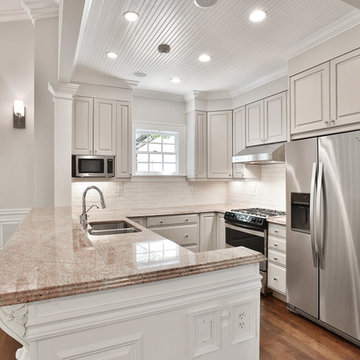
Design ideas for a small retro u-shaped open plan kitchen in Atlanta with a submerged sink, raised-panel cabinets, grey cabinets, granite worktops, grey splashback, brick splashback, stainless steel appliances, dark hardwood flooring, a breakfast bar, brown floors and multicoloured worktops.

Design ideas for a large rustic u-shaped enclosed kitchen in Other with a submerged sink, raised-panel cabinets, distressed cabinets, quartz worktops, beige splashback, porcelain splashback, stainless steel appliances, dark hardwood flooring, an island, brown floors and multicoloured worktops.
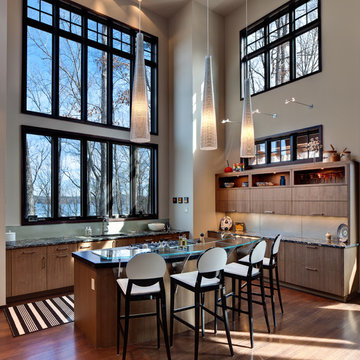
Meechan Architectural Photography
Large contemporary u-shaped kitchen/diner in Other with a submerged sink, flat-panel cabinets, brown cabinets, wood worktops, green splashback, dark hardwood flooring, an island, brown floors and multicoloured worktops.
Large contemporary u-shaped kitchen/diner in Other with a submerged sink, flat-panel cabinets, brown cabinets, wood worktops, green splashback, dark hardwood flooring, an island, brown floors and multicoloured worktops.
Kitchen with Dark Hardwood Flooring and Multicoloured Worktops Ideas and Designs
4