Kitchen with Dark Hardwood Flooring and Multicoloured Worktops Ideas and Designs
Refine by:
Budget
Sort by:Popular Today
81 - 100 of 4,250 photos
Item 1 of 3
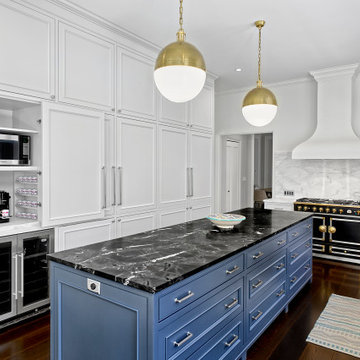
Transitional style kitchen has a built-in coffee bar with a hinged door that slides open & close for easy access. Open shelves on the opposite wall are made of Carrera marble as well as the back splash and perimeter counter tops. These features contribute to the airy feel & unified, elegant design. The black and gold La Cornue range accompanied by the unique hood help bring a European atmosphere to this Evanston kitchen.
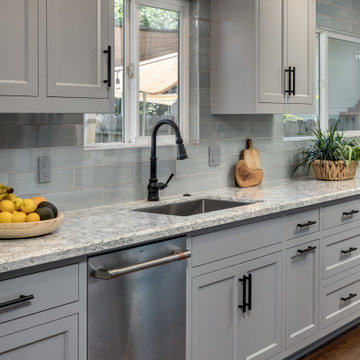
Design ideas for a medium sized modern u-shaped enclosed kitchen in Other with a submerged sink, shaker cabinets, grey cabinets, stainless steel appliances, dark hardwood flooring, brown floors, multicoloured worktops, engineered stone countertops, grey splashback, glass tiled splashback and a breakfast bar.
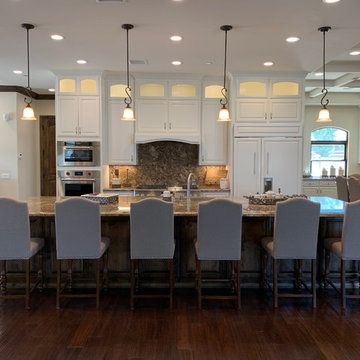
Photo of a large traditional single-wall open plan kitchen in Los Angeles with a submerged sink, raised-panel cabinets, white cabinets, granite worktops, multi-coloured splashback, stone slab splashback, integrated appliances, dark hardwood flooring, an island, brown floors and multicoloured worktops.
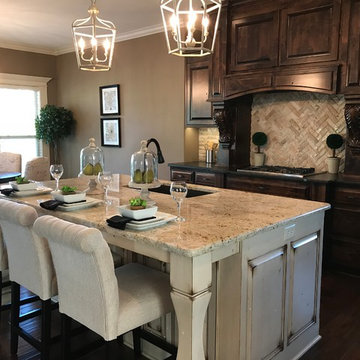
Medium sized classic galley kitchen pantry in Kansas City with a submerged sink, raised-panel cabinets, brown cabinets, granite worktops, beige splashback, ceramic splashback, stainless steel appliances, dark hardwood flooring, an island, brown floors and multicoloured worktops.
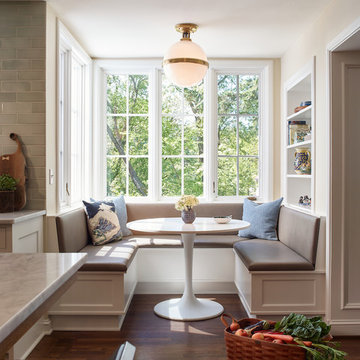
A niche in the Kitchen was converted into a comfy, built-in breakfast area for casual dining.
Project by Portland interior design studio Jenni Leasia Interior Design. Also serving Lake Oswego, West Linn, Vancouver, Sherwood, Camas, Oregon City, Beaverton, and the whole of Greater Portland.
For more about Jenni Leasia Interior Design, click here: https://www.jennileasiadesign.com/
To learn more about this project, click here:
https://www.jennileasiadesign.com/crystal-springs
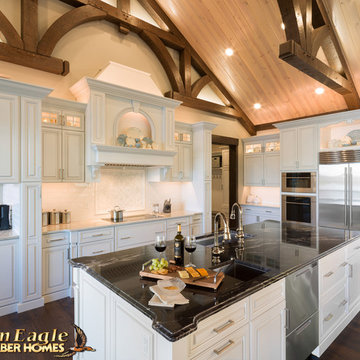
Elegant timber living The same attention to detail on the interior of the home continued to the outdoor living spaces.The Golden Eagle Log and Timber Homes team really understands how to blend architectural lines,shapes and textures for a truly remarable and one-of-a kind custom home.Golden Eagle has built over 5200 homes nationwide since 1966.
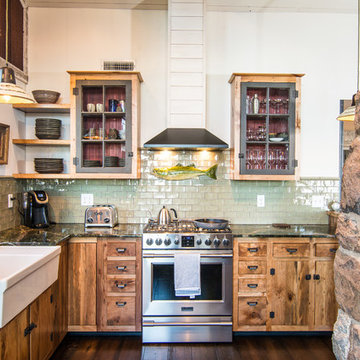
Rustic l-shaped kitchen in Baltimore with a belfast sink, glass-front cabinets, medium wood cabinets, green splashback, metro tiled splashback, stainless steel appliances, dark hardwood flooring, no island, brown floors and multicoloured worktops.
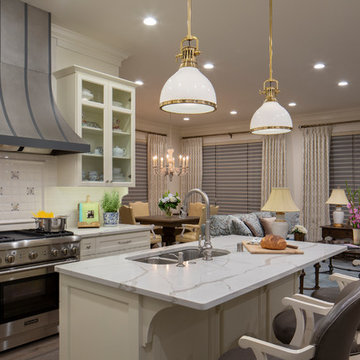
Ryan Hainey
Design ideas for a classic open plan kitchen in Milwaukee with a double-bowl sink, glass-front cabinets, beige cabinets, multi-coloured splashback, stainless steel appliances, dark hardwood flooring, an island, brown floors and multicoloured worktops.
Design ideas for a classic open plan kitchen in Milwaukee with a double-bowl sink, glass-front cabinets, beige cabinets, multi-coloured splashback, stainless steel appliances, dark hardwood flooring, an island, brown floors and multicoloured worktops.

On April 22, 2013, MainStreet Design Build began a 6-month construction project that ended November 1, 2013 with a beautiful 655 square foot addition off the rear of this client's home. The addition included this gorgeous custom kitchen, a large mudroom with a locker for everyone in the house, a brand new laundry room and 3rd car garage. As part of the renovation, a 2nd floor closet was also converted into a full bathroom, attached to a child’s bedroom; the formal living room and dining room were opened up to one another with custom columns that coordinated with existing columns in the family room and kitchen; and the front entry stairwell received a complete re-design.
KateBenjamin Photography
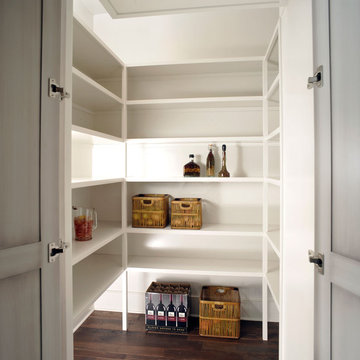
Inspiration for a traditional u-shaped kitchen pantry in Columbus with a belfast sink, beaded cabinets, distressed cabinets, brown splashback, mosaic tiled splashback, stainless steel appliances, dark hardwood flooring, an island, multicoloured worktops and exposed beams.
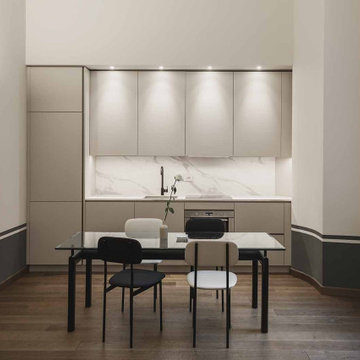
Cucina elegante con ante laccate e top in marmo.
Tavolo Cassina con sedie custom.
Design ideas for a medium sized contemporary single-wall open plan kitchen in Milan with a built-in sink, flat-panel cabinets, beige cabinets, marble worktops, multi-coloured splashback, marble splashback, stainless steel appliances, dark hardwood flooring, no island and multicoloured worktops.
Design ideas for a medium sized contemporary single-wall open plan kitchen in Milan with a built-in sink, flat-panel cabinets, beige cabinets, marble worktops, multi-coloured splashback, marble splashback, stainless steel appliances, dark hardwood flooring, no island and multicoloured worktops.
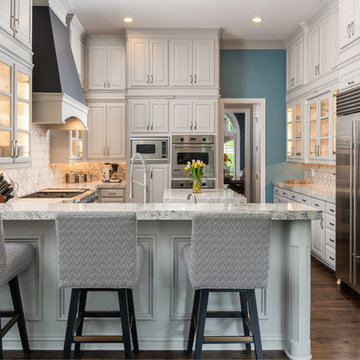
Stunning kitchen refresh in a luxurious neighborhood in Flower Mound. This beautiful kitchen needed a touch-up. This formerly dark kitchen that used to provide a cramped feeling to everyone who set in there got a massive transformation with a fresh coat of paint. Using professionals to meet the quality you are aiming to achieve is a MUST in those type of projects.

Large classic u-shaped open plan kitchen in Chicago with a built-in sink, shaker cabinets, medium wood cabinets, multi-coloured splashback, integrated appliances, dark hardwood flooring, multiple islands, brown floors, multicoloured worktops and exposed beams.
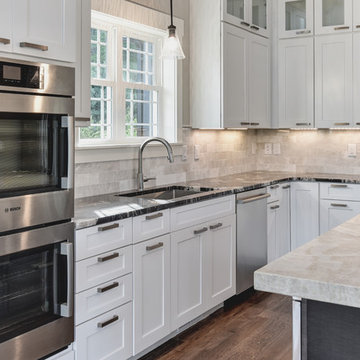
Photographer: Ryan Theede
Photo of a medium sized traditional l-shaped kitchen/diner in Other with a submerged sink, shaker cabinets, white cabinets, granite worktops, grey splashback, stone tiled splashback, stainless steel appliances, dark hardwood flooring, an island, brown floors and multicoloured worktops.
Photo of a medium sized traditional l-shaped kitchen/diner in Other with a submerged sink, shaker cabinets, white cabinets, granite worktops, grey splashback, stone tiled splashback, stainless steel appliances, dark hardwood flooring, an island, brown floors and multicoloured worktops.
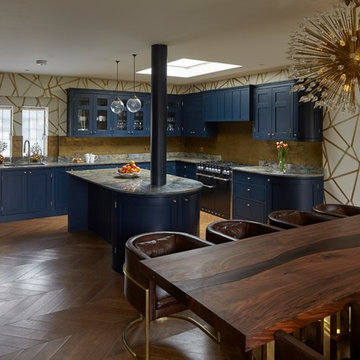
Framed Shaker kitchen with cockbeading painted in Little Greene 'Basalt'.
Worktops are Fusion Blue Granite
Splashback: Travertine tiles
Photo by Rowland Roques-O'Neil.
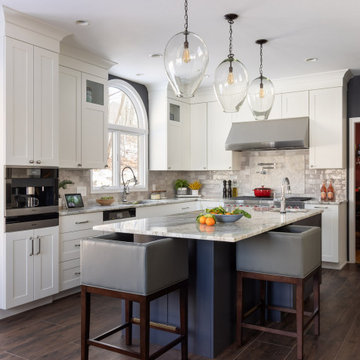
Inspiration for a traditional u-shaped kitchen/diner in New York with shaker cabinets, an island, a submerged sink, white cabinets, marble worktops, multi-coloured splashback, metro tiled splashback, stainless steel appliances, dark hardwood flooring, brown floors and multicoloured worktops.
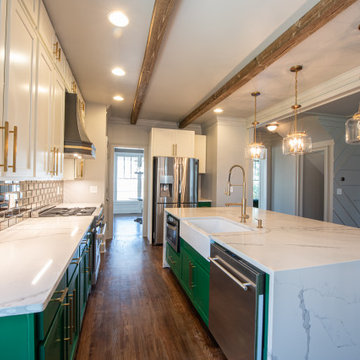
Medium sized retro single-wall enclosed kitchen in Atlanta with a belfast sink, shaker cabinets, green cabinets, quartz worktops, metallic splashback, glass tiled splashback, stainless steel appliances, dark hardwood flooring, an island, brown floors, multicoloured worktops and exposed beams.
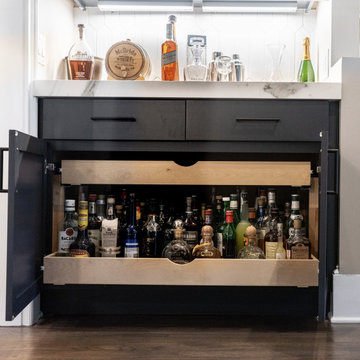
Clean and Sophisticated kitchen with white perimeter and black/blue island and vent hood, mitered edge porcelain countertops in a honed finish - picket backsplash with white grout, black faucet, black sink and black decorative hardware.
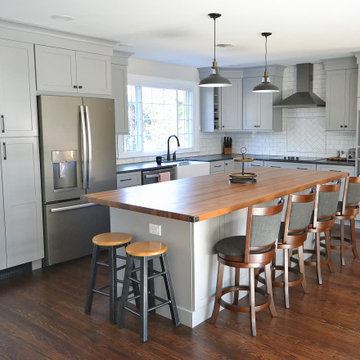
The first floor of this Bi-level home had 3 rooms; a family room, a dining room, and a 10x10 kitchen. The clients wanted a more open floor plan and an expanded kitchen area. Nothing a 23’ beam couldn’t solve and like a magic trick; no walls. The original kitchen window was left untouched and now it seems like it was meant to have the new kitchen around it. A back entry door into the kitchen was removed and the dining room’s window was turned into a sliding door to the patio. The newly expanded kitchen was designed in Fabuwood cabinetry in the Galaxy Nickle door style. The new large butcher block island top becomes center stage. The houses original hardwood floors were repaired, refinished and added to. A simple subway tile backsplash with focal above the cooktop pops with the contrasting grout. New LED recessed lighting throughout and LED under cabinet task lighting will make sure this new space is never dark and dreary. Now the clients have a fantastic new place to live and entertain.
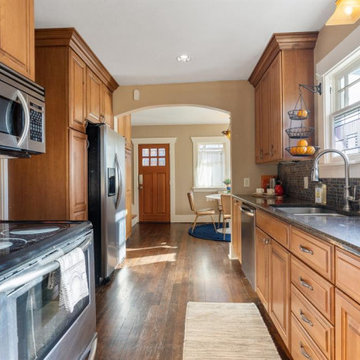
Updated galley style kitchen with granite countertops, fur hardwood flooring and soft-close cabinets.
Design ideas for a large traditional galley kitchen/diner in Seattle with granite worktops, dark hardwood flooring, no island, multicoloured worktops and stainless steel appliances.
Design ideas for a large traditional galley kitchen/diner in Seattle with granite worktops, dark hardwood flooring, no island, multicoloured worktops and stainless steel appliances.
Kitchen with Dark Hardwood Flooring and Multicoloured Worktops Ideas and Designs
5