Kitchen with Dark Hardwood Flooring and Multicoloured Worktops Ideas and Designs
Refine by:
Budget
Sort by:Popular Today
121 - 140 of 4,250 photos
Item 1 of 3
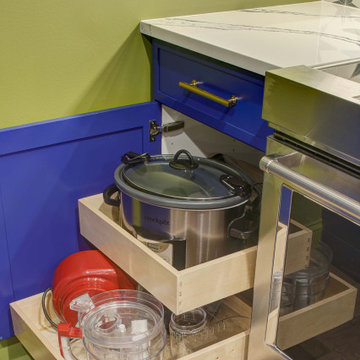
The in-law suite kitchen could only be in a small corner of the basement. The kitchen design started with the question: how small can this kitchen be? The compact layout was designed to provide generous counter space, comfortable walking clearances, and abundant storage. The bold colors and fun patterns anchored by the warmth of the dark wood flooring create a happy and invigorating space.
SQUARE FEET: 140
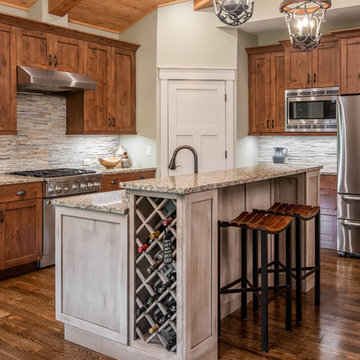
Inspiration for a medium sized rustic l-shaped open plan kitchen in Other with recessed-panel cabinets, dark wood cabinets, multi-coloured splashback, stainless steel appliances, dark hardwood flooring, an island, brown floors, multicoloured worktops, a submerged sink, granite worktops and stone tiled splashback.
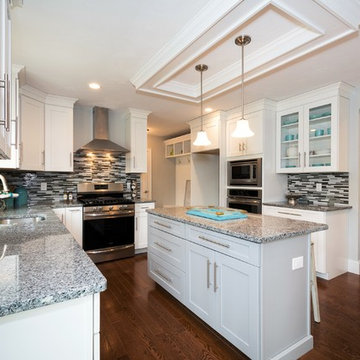
Medium sized l-shaped kitchen/diner in Boston with a single-bowl sink, recessed-panel cabinets, white cabinets, granite worktops, multi-coloured splashback, mosaic tiled splashback, stainless steel appliances, dark hardwood flooring, an island, brown floors and multicoloured worktops.
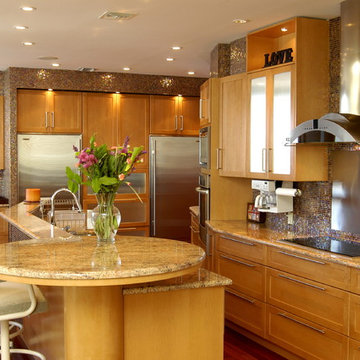
Design ideas for a large contemporary l-shaped kitchen in New York with stainless steel appliances, light wood cabinets, brown floors, a submerged sink, dark hardwood flooring, shaker cabinets, granite worktops, mosaic tiled splashback, an island and multicoloured worktops.
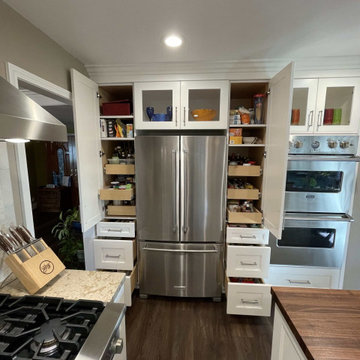
Design Build Transitional Kitchen Remodel with dual Island in City of Brea Orange County
Photo of a large classic u-shaped kitchen pantry in Orange County with a submerged sink, white cabinets, granite worktops, white splashback, ceramic splashback, stainless steel appliances, dark hardwood flooring, brown floors, multicoloured worktops and a vaulted ceiling.
Photo of a large classic u-shaped kitchen pantry in Orange County with a submerged sink, white cabinets, granite worktops, white splashback, ceramic splashback, stainless steel appliances, dark hardwood flooring, brown floors, multicoloured worktops and a vaulted ceiling.
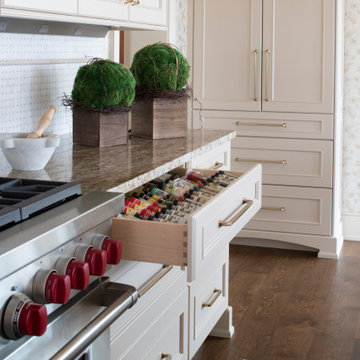
Remodeler: Michels Homes
Interior Design: Jami Ludens, Studio M Interiors
Cabinetry Design: Megan Dent, Studio M Kitchen and Bath
Photography: Scott Amundson Photography
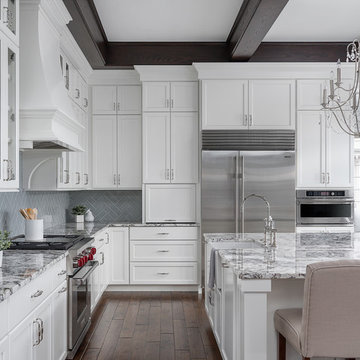
Picture Perfect House
Photo of a large traditional l-shaped kitchen/diner in Chicago with a belfast sink, white cabinets, granite worktops, porcelain splashback, stainless steel appliances, dark hardwood flooring, an island, brown floors and multicoloured worktops.
Photo of a large traditional l-shaped kitchen/diner in Chicago with a belfast sink, white cabinets, granite worktops, porcelain splashback, stainless steel appliances, dark hardwood flooring, an island, brown floors and multicoloured worktops.
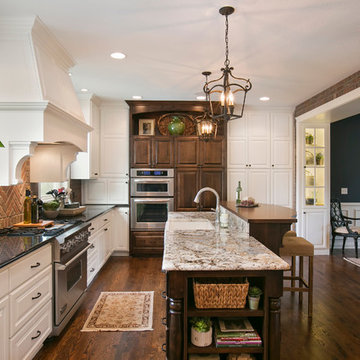
Photo of a medium sized traditional u-shaped kitchen/diner in Minneapolis with a belfast sink, raised-panel cabinets, white cabinets, granite worktops, red splashback, brick splashback, stainless steel appliances, dark hardwood flooring, an island, brown floors and multicoloured worktops.
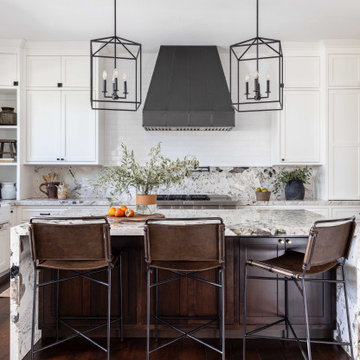
This kitchen went through an extensive re-vamp. After completely gutting the original kitchen, we began to move appliances and plumbing around. We moved the sink in the island to under the window, We moved the dishwasher to be next to the sink, we moved the refrigerator over and created an opening so you can walk directly to the dining room from the kitchen, where before you could not do this. All the appliances are panel ready, except the microwave drawer that is now located in the island. This kitchen was unrecognizable once we finished.
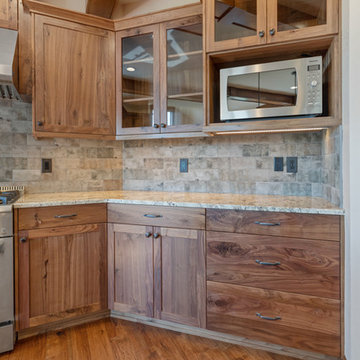
Large traditional open plan kitchen in Other with a submerged sink, shaker cabinets, dark wood cabinets, granite worktops, multi-coloured splashback, brick splashback, stainless steel appliances, dark hardwood flooring, an island, brown floors and multicoloured worktops.
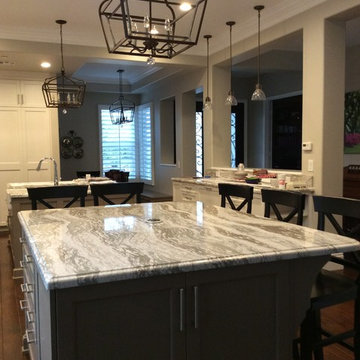
Design ideas for a large country u-shaped open plan kitchen in Los Angeles with a submerged sink, recessed-panel cabinets, grey cabinets, granite worktops, multi-coloured splashback, stone slab splashback, stainless steel appliances, dark hardwood flooring, an island, brown floors and multicoloured worktops.
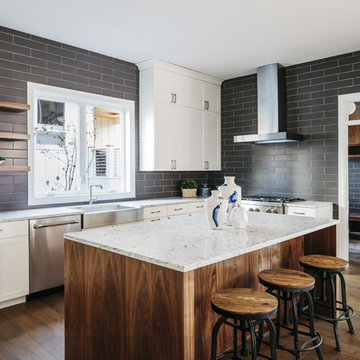
This is an example of a classic l-shaped kitchen in San Francisco with a belfast sink, shaker cabinets, black splashback, metro tiled splashback, stainless steel appliances, dark hardwood flooring, an island, brown floors and multicoloured worktops.
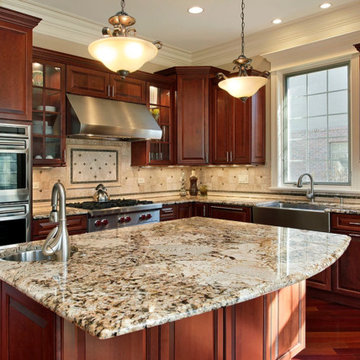
Photo of a large traditional l-shaped kitchen/diner in Los Angeles with granite worktops, beige splashback, stainless steel appliances, an island, brown floors, a belfast sink, raised-panel cabinets, dark wood cabinets, travertine splashback, dark hardwood flooring and multicoloured worktops.
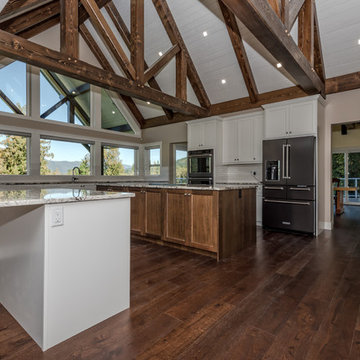
Gabriela Sladkova
Inspiration for a large classic u-shaped open plan kitchen in Vancouver with a submerged sink, recessed-panel cabinets, white cabinets, granite worktops, white splashback, metro tiled splashback, stainless steel appliances, an island, dark hardwood flooring, brown floors and multicoloured worktops.
Inspiration for a large classic u-shaped open plan kitchen in Vancouver with a submerged sink, recessed-panel cabinets, white cabinets, granite worktops, white splashback, metro tiled splashback, stainless steel appliances, an island, dark hardwood flooring, brown floors and multicoloured worktops.
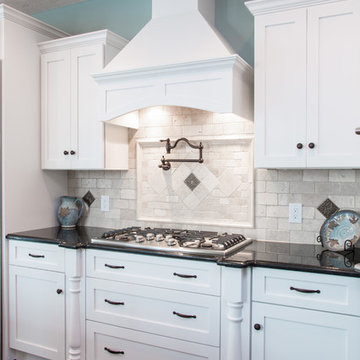
Photo of a large classic u-shaped open plan kitchen in Cleveland with a submerged sink, shaker cabinets, white cabinets, granite worktops, beige splashback, stone tiled splashback, stainless steel appliances, dark hardwood flooring, an island, brown floors and multicoloured worktops.
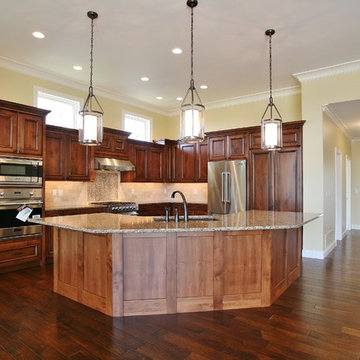
This is an example of a large traditional l-shaped kitchen in Chicago with a submerged sink, recessed-panel cabinets, medium wood cabinets, granite worktops, beige splashback, ceramic splashback, stainless steel appliances, dark hardwood flooring, an island, brown floors and multicoloured worktops.
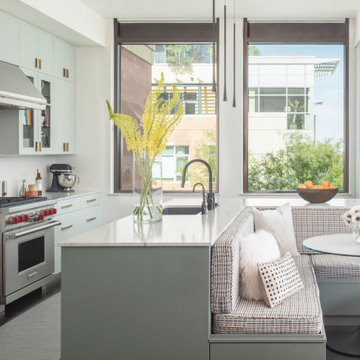
This remodeled kitchen includes a new banquette & island, painted cabinets with a quartzite slab countertop & backsplash.
Medium sized contemporary galley open plan kitchen in Denver with a submerged sink, flat-panel cabinets, green cabinets, quartz worktops, multi-coloured splashback, stone slab splashback, stainless steel appliances, dark hardwood flooring, an island, brown floors and multicoloured worktops.
Medium sized contemporary galley open plan kitchen in Denver with a submerged sink, flat-panel cabinets, green cabinets, quartz worktops, multi-coloured splashback, stone slab splashback, stainless steel appliances, dark hardwood flooring, an island, brown floors and multicoloured worktops.
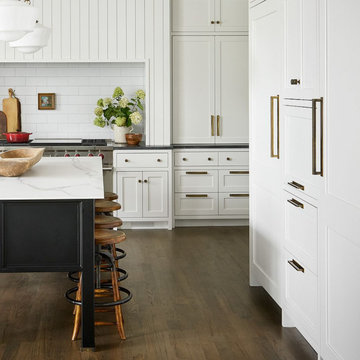
What are the top upgrades people make to their kitchen cabinets?
Here’s what our Trim Tech designers said:
• Inserts and dividers
• KitchenAid mixer pop up
• Under cabinet/in cabinet lighting
• Updated hardware
• Built-in refrigerator cabinets
• Pull-out stools
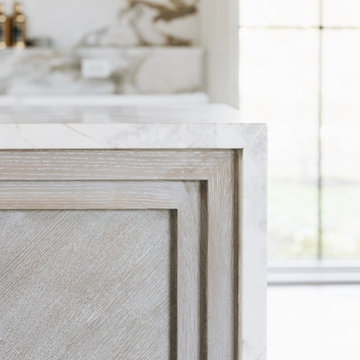
Photo of a large classic u-shaped open plan kitchen in Chicago with a built-in sink, shaker cabinets, medium wood cabinets, multi-coloured splashback, integrated appliances, dark hardwood flooring, multiple islands, brown floors, multicoloured worktops and exposed beams.
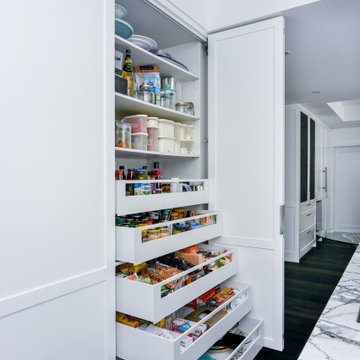
This is an example of a large modern u-shaped open plan kitchen in Sydney with a submerged sink, shaker cabinets, white cabinets, marble worktops, multi-coloured splashback, marble splashback, black appliances, dark hardwood flooring, an island, black floors and multicoloured worktops.
Kitchen with Dark Hardwood Flooring and Multicoloured Worktops Ideas and Designs
7