Kitchen with Dark Hardwood Flooring Ideas and Designs
Refine by:
Budget
Sort by:Popular Today
81 - 100 of 436 photos
Item 1 of 4
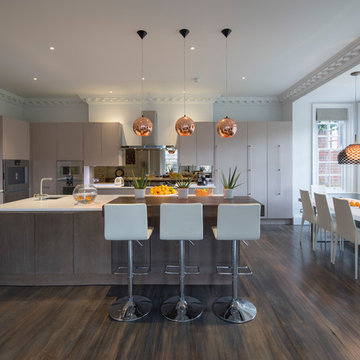
Inspiration for a contemporary l-shaped kitchen/diner in London with a submerged sink, flat-panel cabinets, beige cabinets, integrated appliances, dark hardwood flooring and an island.
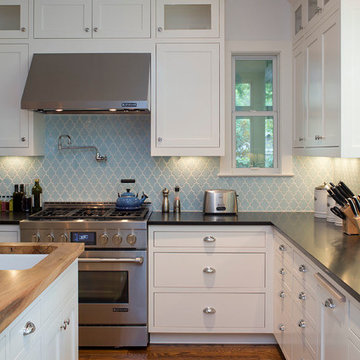
paul bardagjy
Kitchen in Austin with a submerged sink, shaker cabinets, white cabinets, blue splashback, stainless steel appliances, dark hardwood flooring and an island.
Kitchen in Austin with a submerged sink, shaker cabinets, white cabinets, blue splashback, stainless steel appliances, dark hardwood flooring and an island.
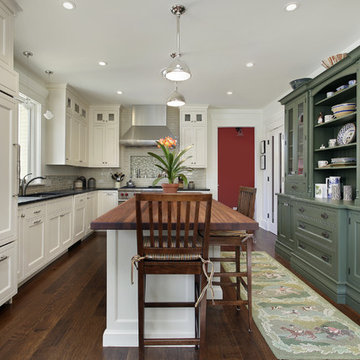
Photo of a large classic l-shaped kitchen/diner in Omaha with recessed-panel cabinets, white cabinets, wood worktops, beige splashback, integrated appliances, dark hardwood flooring, a submerged sink, porcelain splashback, an island and brown floors.
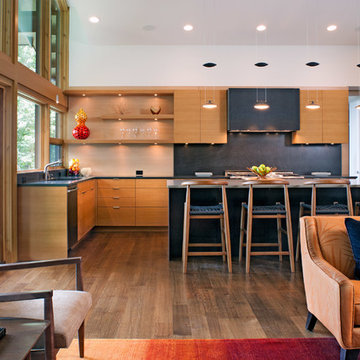
Photo by David Dietrich.
Carolina Home & Garden Magazine, Summer 2017
This is an example of a medium sized contemporary l-shaped open plan kitchen in Charlotte with flat-panel cabinets, light wood cabinets, stainless steel appliances, dark hardwood flooring, an island, composite countertops, black splashback and brown floors.
This is an example of a medium sized contemporary l-shaped open plan kitchen in Charlotte with flat-panel cabinets, light wood cabinets, stainless steel appliances, dark hardwood flooring, an island, composite countertops, black splashback and brown floors.
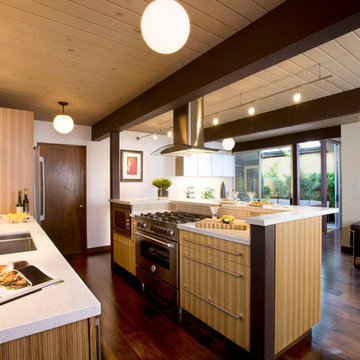
Peter Giles Photography
Design ideas for a medium sized contemporary l-shaped kitchen/diner in San Francisco with flat-panel cabinets, beige splashback, stainless steel appliances, a submerged sink, light wood cabinets, engineered stone countertops, ceramic splashback, dark hardwood flooring, an island, brown floors, white worktops and exposed beams.
Design ideas for a medium sized contemporary l-shaped kitchen/diner in San Francisco with flat-panel cabinets, beige splashback, stainless steel appliances, a submerged sink, light wood cabinets, engineered stone countertops, ceramic splashback, dark hardwood flooring, an island, brown floors, white worktops and exposed beams.
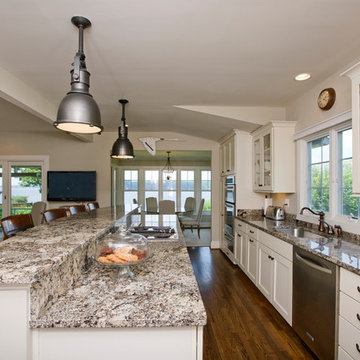
View of kitchen into dining room of whole house renovation in Annapolis. Entire first floor was gutted and re-done. Award winning project. Project also recognized by HGTV's Bang for Your Buck television show. Photos by Rex Reed.
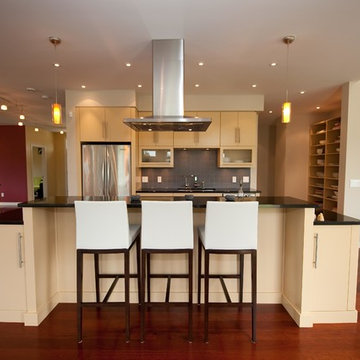
OakWood
Design ideas for a medium sized contemporary grey and cream galley kitchen/diner in Ottawa with stainless steel appliances, flat-panel cabinets, grey splashback, a submerged sink, beige cabinets, composite countertops, dark hardwood flooring, an island and brown floors.
Design ideas for a medium sized contemporary grey and cream galley kitchen/diner in Ottawa with stainless steel appliances, flat-panel cabinets, grey splashback, a submerged sink, beige cabinets, composite countertops, dark hardwood flooring, an island and brown floors.
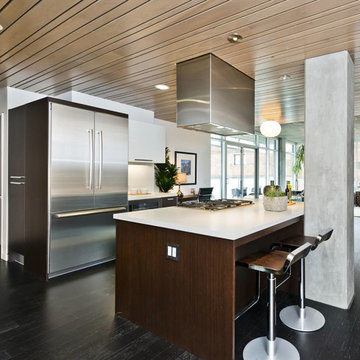
This newly installed kitchen at 750 2nd St. in San Francisco features Italian-made dark oak and white lacquered glass cabinets from Aran Cucine's Erika collection. Integrated stainless steel appliances, cube range hood, gas cooktop, Caesartsone quartz countertop, and breakfast bar.
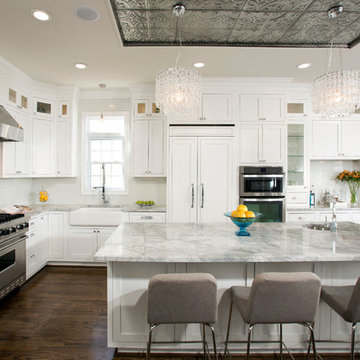
Greg Hadley
Large classic l-shaped open plan kitchen in DC Metro with a belfast sink, recessed-panel cabinets, white cabinets, white splashback, ceramic splashback, stainless steel appliances, quartz worktops, dark hardwood flooring and an island.
Large classic l-shaped open plan kitchen in DC Metro with a belfast sink, recessed-panel cabinets, white cabinets, white splashback, ceramic splashback, stainless steel appliances, quartz worktops, dark hardwood flooring and an island.
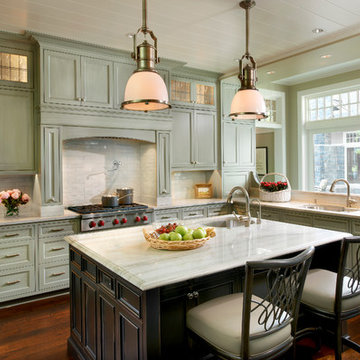
Inspiration for a classic kitchen in Chicago with a submerged sink, recessed-panel cabinets, green cabinets, white splashback, integrated appliances and dark hardwood flooring.
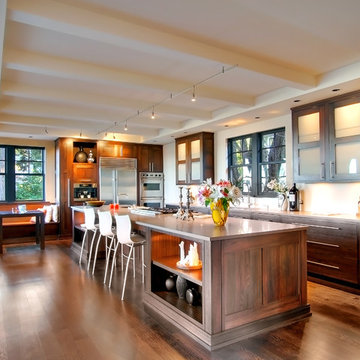
Inspiration for a large contemporary l-shaped kitchen/diner in Seattle with glass-front cabinets, dark wood cabinets, white splashback, stainless steel appliances, a submerged sink, dark hardwood flooring and an island.
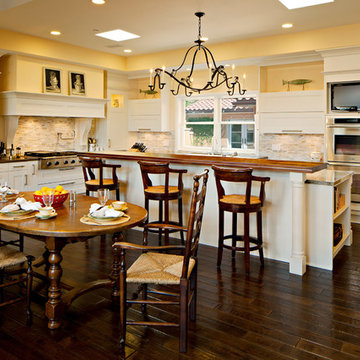
Barbara White Photography; a large breakfast dining area is adjacent to the open kitchen
Design ideas for a traditional l-shaped kitchen/diner in Orange County with recessed-panel cabinets, beige splashback, integrated appliances, dark hardwood flooring and an island.
Design ideas for a traditional l-shaped kitchen/diner in Orange County with recessed-panel cabinets, beige splashback, integrated appliances, dark hardwood flooring and an island.
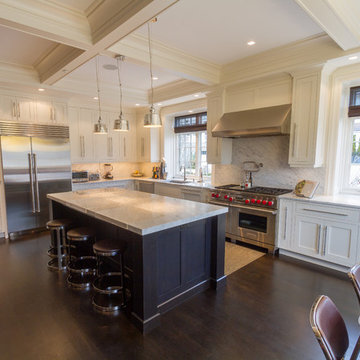
Photo of a traditional l-shaped kitchen/diner in Other with shaker cabinets, white cabinets, white splashback, stainless steel appliances, a double-bowl sink, marble worktops, stone slab splashback, dark hardwood flooring and an island.
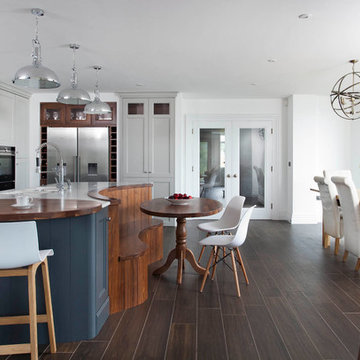
Bespoke cabinetry was a key feature in this kitchen. Cabinetry pained in Farrow & Ball Pavilion Gray with Downpipe on the island.
Inspiration for a large classic open plan kitchen in Other with grey cabinets, an island, brown floors, dark hardwood flooring, shaker cabinets and stainless steel appliances.
Inspiration for a large classic open plan kitchen in Other with grey cabinets, an island, brown floors, dark hardwood flooring, shaker cabinets and stainless steel appliances.

This newly construction Victorian styled Home has an open floor plan and takes advantage of it's spectacular oven view. Hand distressed cabinetry was designed to accommodate an open floor plan.
The large center Island separates the work side of the kitchen but adds visual interest by adding open shelving to the back of the island. The large peninsula bar was added to hide a structural column and divides the great room from the kitchen.
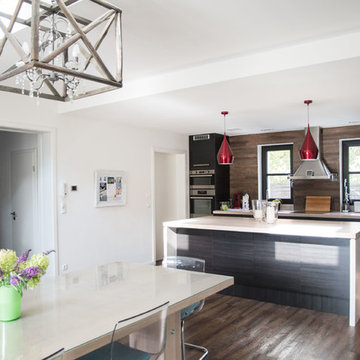
Photo of a large country galley open plan kitchen in Berlin with brown splashback, stainless steel appliances, dark hardwood flooring, an island, flat-panel cabinets, black cabinets and wood worktops.
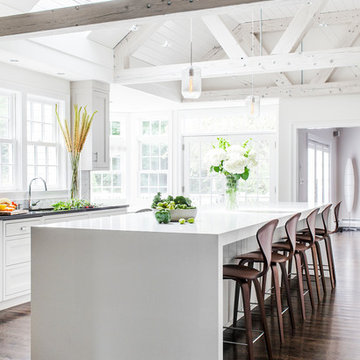
Chairs: Norman Cherner | Cherner Counter Stool http://www.dwr.com/product/cherner-counter-stool.do?sortby=ourPicks
TEAM
Architect: LDa Architecture & Interiors
Builder: Michael Handrahan Remodeling, Inc.
Photographer: Sean Litchfield Photography
Corea Residence • Calacatta Marble
ICON Stone & Tile • www.iconstonetile.com
• Bigger Selection, Stunning Quality
525, 36th Avenue S.E., Calgary, AB, T2G 1W5

Easton, Maryland Traditional Kitchen Design by #JenniferGilmer with a lake view
http://gilmerkitchens.com/
Photography by Bob Narod

Inspiration for a classic kitchen/diner in Minneapolis with stainless steel appliances, marble worktops, white cabinets, grey splashback, stone tiled splashback, a submerged sink, recessed-panel cabinets, dark hardwood flooring and white worktops.
Kitchen with Dark Hardwood Flooring Ideas and Designs
5