Kitchen with Dark Hardwood Flooring Ideas and Designs
Refine by:
Budget
Sort by:Popular Today
101 - 120 of 436 photos
Item 1 of 4

Transitional galley kitchen featuring dark, raised panel perimeter cabinetry with a light colored island. Engineered quartz countertops, matchstick tile and dark hardwood flooring. Photo courtesy of Jim McVeigh, KSI Designer. Dura Supreme Bella Maple Graphite Rub perimeter and Bella Classic White Rub island. Photo by Beth Singer.

Boston Home Magazine
This is an example of a large traditional u-shaped kitchen/diner in Boston with a belfast sink, shaker cabinets, white cabinets, marble worktops, white splashback, metro tiled splashback, stainless steel appliances and dark hardwood flooring.
This is an example of a large traditional u-shaped kitchen/diner in Boston with a belfast sink, shaker cabinets, white cabinets, marble worktops, white splashback, metro tiled splashback, stainless steel appliances and dark hardwood flooring.

Adrian Gregorutti
This is an example of a classic u-shaped open plan kitchen in San Francisco with stainless steel appliances, wood worktops, white cabinets, shaker cabinets, metallic splashback, metal splashback, a submerged sink, an island and dark hardwood flooring.
This is an example of a classic u-shaped open plan kitchen in San Francisco with stainless steel appliances, wood worktops, white cabinets, shaker cabinets, metallic splashback, metal splashback, a submerged sink, an island and dark hardwood flooring.

White kitchen with stacked wall cabinets, custom range hood, and large island with plenty of seating.
Design ideas for an expansive classic kitchen in New York with a submerged sink, shaker cabinets, white cabinets, quartz worktops, stainless steel appliances, dark hardwood flooring, an island and metallic splashback.
Design ideas for an expansive classic kitchen in New York with a submerged sink, shaker cabinets, white cabinets, quartz worktops, stainless steel appliances, dark hardwood flooring, an island and metallic splashback.

Design ideas for a medium sized rural l-shaped open plan kitchen in Atlanta with glass-front cabinets, white cabinets, stainless steel appliances, white splashback, metro tiled splashback, dark hardwood flooring, an island, a belfast sink, marble worktops and brown floors.

This lovely home sits in one of the most pristine and preserved places in the country - Palmetto Bluff, in Bluffton, SC. The natural beauty and richness of this area create an exceptional place to call home or to visit. The house lies along the river and fits in perfectly with its surroundings.
4,000 square feet - four bedrooms, four and one-half baths
All photos taken by Rachael Boling Photography

Photography by Mike Kaskel Photography
Design ideas for a medium sized country u-shaped open plan kitchen in Other with a belfast sink, recessed-panel cabinets, grey cabinets, engineered stone countertops, white splashback, metro tiled splashback, stainless steel appliances, dark hardwood flooring and a breakfast bar.
Design ideas for a medium sized country u-shaped open plan kitchen in Other with a belfast sink, recessed-panel cabinets, grey cabinets, engineered stone countertops, white splashback, metro tiled splashback, stainless steel appliances, dark hardwood flooring and a breakfast bar.

Heiser Media
Photo of a country l-shaped kitchen in Seattle with shaker cabinets, white cabinets, marble worktops, white splashback, stainless steel appliances, dark hardwood flooring and marble splashback.
Photo of a country l-shaped kitchen in Seattle with shaker cabinets, white cabinets, marble worktops, white splashback, stainless steel appliances, dark hardwood flooring and marble splashback.
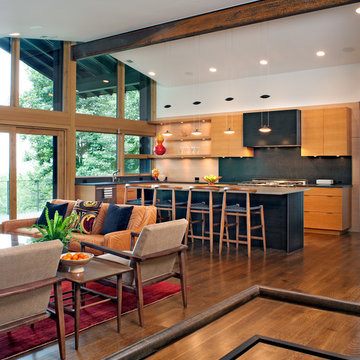
Photo by David Dietrich.
Carolina Home & Garden Magazine, Summer 2017
Inspiration for a contemporary l-shaped kitchen/diner in Charlotte with flat-panel cabinets, medium wood cabinets, black splashback, stainless steel appliances, dark hardwood flooring, an island, composite countertops and brown floors.
Inspiration for a contemporary l-shaped kitchen/diner in Charlotte with flat-panel cabinets, medium wood cabinets, black splashback, stainless steel appliances, dark hardwood flooring, an island, composite countertops and brown floors.

Photographer: Tom Crane
Design ideas for a traditional l-shaped open plan kitchen in Philadelphia with recessed-panel cabinets, white cabinets, white splashback, marble worktops, a submerged sink, metro tiled splashback, stainless steel appliances and dark hardwood flooring.
Design ideas for a traditional l-shaped open plan kitchen in Philadelphia with recessed-panel cabinets, white cabinets, white splashback, marble worktops, a submerged sink, metro tiled splashback, stainless steel appliances and dark hardwood flooring.

French Blue Photography
www.frenchbluephotography.com
This is an example of a large classic l-shaped kitchen/diner in Houston with a belfast sink, recessed-panel cabinets, white cabinets, quartz worktops, white splashback, stainless steel appliances, dark hardwood flooring, an island and metro tiled splashback.
This is an example of a large classic l-shaped kitchen/diner in Houston with a belfast sink, recessed-panel cabinets, white cabinets, quartz worktops, white splashback, stainless steel appliances, dark hardwood flooring, an island and metro tiled splashback.
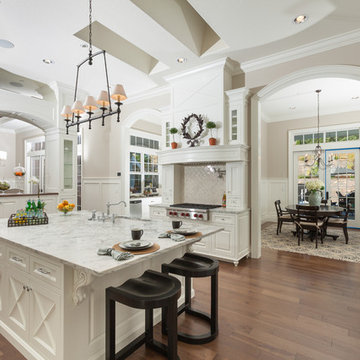
This is an example of a classic u-shaped kitchen/diner in Portland with a submerged sink, raised-panel cabinets, white cabinets, beige splashback, stainless steel appliances and dark hardwood flooring.
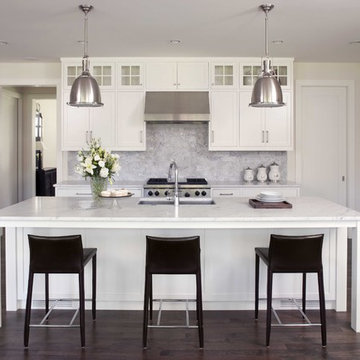
Design ideas for a traditional kitchen in Minneapolis with marble worktops, stone tiled splashback, stainless steel appliances, a submerged sink, recessed-panel cabinets, dark hardwood flooring and grey splashback.

This turn-of-the-century original Sellwood Library was transformed into an amazing Portland home for it's New York transplants. Custom woodworking and cabinetry transformed this room into a warm living space. An amazing kitchen with a rolling ladder to access high cabinets as well as a stunning 10 by 4 foot carrara marble topped island! This open living space is incredibly unique and special! The Tom Dixon Beat Light fixtures define the dining space and add a beautiful glow to the room. Leaded glass windows and dark stained wood floors add to the eclectic mix of original craftsmanship and modern influences.
Lincoln Barbour

This spacious kitchen with beautiful views features a prefinished cherry flooring with a very dark stain. We custom made the white shaker cabinets and paired them with a rich brown quartz composite countertop. A slate blue glass subway tile adorns the backsplash. We fitted the kitchen with a stainless steel apron sink. The same white and brown color palette has been used for the island. We also equipped the island area with modern pendant lighting and bar stools for seating.
Project by Portland interior design studio Jenni Leasia Interior Design. Also serving Lake Oswego, West Linn, Vancouver, Sherwood, Camas, Oregon City, Beaverton, and the whole of Greater Portland.
For more about Jenni Leasia Interior Design, click here: https://www.jennileasiadesign.com/
To learn more about this project, click here:
https://www.jennileasiadesign.com/lake-oswego
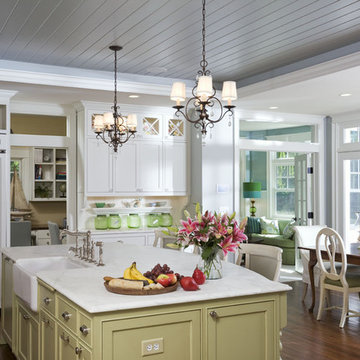
This is an example of a large traditional l-shaped kitchen/diner in Minneapolis with a belfast sink, shaker cabinets, white cabinets, marble worktops, white splashback, metro tiled splashback, stainless steel appliances, dark hardwood flooring and an island.

The bold and rustic kitchen is large enough to cook and entertain for many guests. The edges of the soapstone counter tops were left unfinished to add to the home's rustic charm.
Interior Design: Megan at M Design and Interiors

Home built by Divine Custom Homes
Photos by Spacecrafting
Photo of a medium sized classic l-shaped enclosed kitchen in Minneapolis with a belfast sink, white cabinets, white splashback, metro tiled splashback, stainless steel appliances, soapstone worktops, dark hardwood flooring, an island, brown floors and shaker cabinets.
Photo of a medium sized classic l-shaped enclosed kitchen in Minneapolis with a belfast sink, white cabinets, white splashback, metro tiled splashback, stainless steel appliances, soapstone worktops, dark hardwood flooring, an island, brown floors and shaker cabinets.
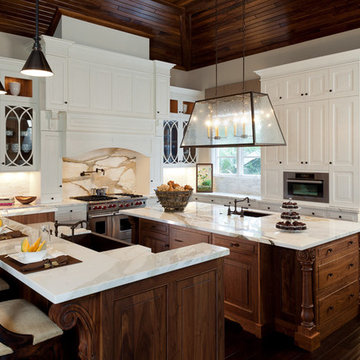
Photo of a large traditional u-shaped kitchen/diner in Miami with a belfast sink, raised-panel cabinets, white cabinets, white splashback, stainless steel appliances, marble worktops, marble splashback, dark hardwood flooring, multiple islands and brown floors.

Martha O'Hara Interiors, Interior Design | L. Cramer Builders + Remodelers, Builder | Troy Thies, Photography | Shannon Gale, Photo Styling
Please Note: All “related,” “similar,” and “sponsored” products tagged or listed by Houzz are not actual products pictured. They have not been approved by Martha O’Hara Interiors nor any of the professionals credited. For information about our work, please contact design@oharainteriors.com.
Kitchen with Dark Hardwood Flooring Ideas and Designs
6