Kitchen with Dark Wood Cabinets and Light Hardwood Flooring Ideas and Designs
Refine by:
Budget
Sort by:Popular Today
141 - 160 of 15,687 photos
Item 1 of 3
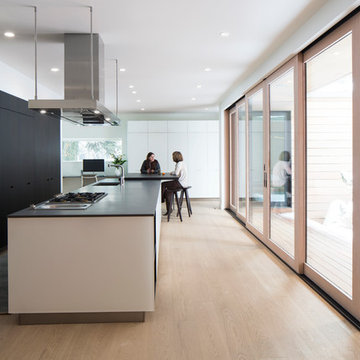
Photo: Mark Weinberg
Interiors: Ann Tempest
This is an example of a scandinavian kitchen in Salt Lake City with flat-panel cabinets, dark wood cabinets, light hardwood flooring and an island.
This is an example of a scandinavian kitchen in Salt Lake City with flat-panel cabinets, dark wood cabinets, light hardwood flooring and an island.
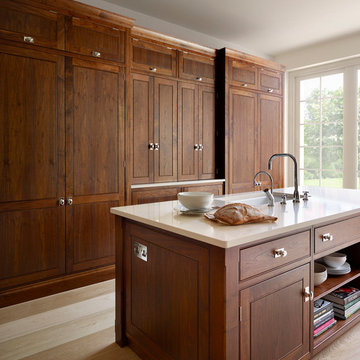
Photo of a large traditional galley kitchen/diner in Essex with a submerged sink, raised-panel cabinets, dark wood cabinets, light hardwood flooring, an island, composite countertops and integrated appliances.

Free ebook, Creating the Ideal Kitchen. DOWNLOAD NOW
Collaborations are typically so fruitful and this one was no different. The homeowners started by hiring an architect to develop a vision and plan for transforming their very traditional brick home into a contemporary family home full of modern updates. The Kitchen Studio of Glen Ellyn was hired to provide kitchen design expertise and to bring the vision to life.
The bamboo cabinetry and white Ceasarstone countertops provide contrast that pops while the white oak floors and limestone tile bring warmth to the space. A large island houses a Galley Sink which provides a multi-functional work surface fantastic for summer entertaining. And speaking of summer entertaining, a new Nana Wall system — a large glass wall system that creates a large exterior opening and can literally be opened and closed with one finger – brings the outdoor in and creates a very unique flavor to the space.
Matching bamboo cabinetry and panels were also installed in the adjoining family room, along with aluminum doors with frosted glass and a repeat of the limestone at the newly designed fireplace.
Designed by: Susan Klimala, CKD, CBD
Photography by: Carlos Vergara
For more information on kitchen and bath design ideas go to: www.kitchenstudio-ge.com
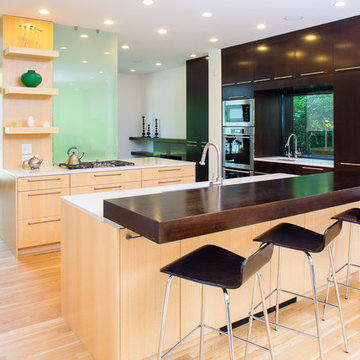
Photos By Shawn Lortie Photography
Photo of a medium sized contemporary u-shaped open plan kitchen in DC Metro with flat-panel cabinets, dark wood cabinets, wood worktops, stainless steel appliances, a submerged sink, light hardwood flooring, multiple islands, beige floors and white worktops.
Photo of a medium sized contemporary u-shaped open plan kitchen in DC Metro with flat-panel cabinets, dark wood cabinets, wood worktops, stainless steel appliances, a submerged sink, light hardwood flooring, multiple islands, beige floors and white worktops.
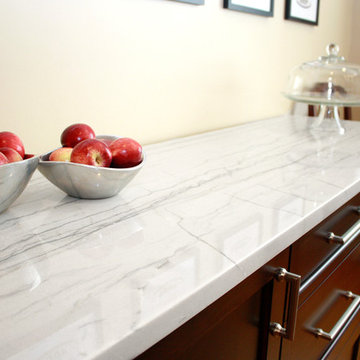
By installing White Macaubas Quartzite countertops, these homeowner's were able to obtain the look of marble without its porous qualities and maintenance. The White Macaubas Quartzite is carried into the breakfast nook as a buffet table countertop which ties the two spaces together beautifully.
We partnered with DPM Designs, LLC of Medford, NJ on this project.
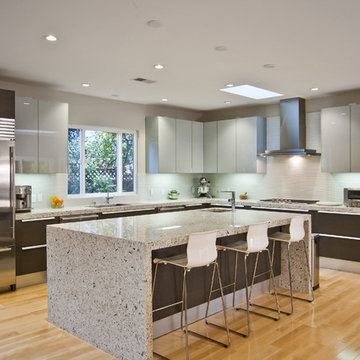
Modular kitchen cabinets made by Pedini, an Italian manufacturer of modular kitchen cabinets. Back painted glass with an aluminum frame on upper cabinets. Large Vetrazzo waterfall countertop.

Photo of a large retro l-shaped open plan kitchen in Sacramento with a submerged sink, flat-panel cabinets, dark wood cabinets, engineered stone countertops, grey splashback, porcelain splashback, stainless steel appliances, light hardwood flooring, an island, brown floors, white worktops and exposed beams.
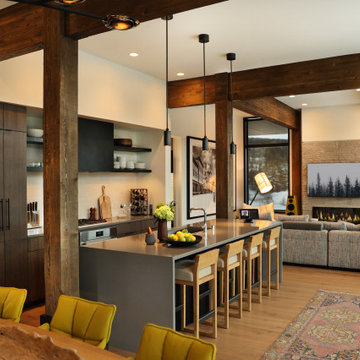
The views from this Big Sky home are captivating! Before the shovels were in the ground, we just knew that blurring the palette between the inside and outside was the key to creating a harmonious living experience.
“Thoughtfully merging technology with design, we worked closely with the design and creative community to compose a unified space that both inspires and functions without distracting from the remarkable location and gorgeous architecture. Our goal was to elevate the space aesthetically and sonically. I think we accomplished that and then some.” – Stephanie Gilboy, SAV Digital Environments
From the elegant integrated technology, to the furnishings, area rugs, and original art, this project couldn’t have turned out any better. And can we just say, the custom Meridian Speakers are absolutely marvelous! They truly function as an anchor in the space aesthetically while delivering an exceptional listening experience.

This pantry utilized some of the original garage space to allow for more organized storage in this busy family's kitchen!
Photo of an expansive traditional kitchen/diner in Denver with a submerged sink, shaker cabinets, dark wood cabinets, engineered stone countertops, brown splashback, glass sheet splashback, stainless steel appliances, light hardwood flooring, an island, beige floors and white worktops.
Photo of an expansive traditional kitchen/diner in Denver with a submerged sink, shaker cabinets, dark wood cabinets, engineered stone countertops, brown splashback, glass sheet splashback, stainless steel appliances, light hardwood flooring, an island, beige floors and white worktops.

Inspiration for a contemporary l-shaped kitchen with a submerged sink, flat-panel cabinets, dark wood cabinets, black appliances, light hardwood flooring, an island, beige floors and grey worktops.
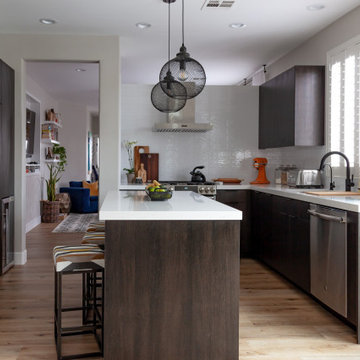
This is an example of a contemporary u-shaped kitchen in Las Vegas with a submerged sink, flat-panel cabinets, dark wood cabinets, white splashback, stainless steel appliances, light hardwood flooring, an island, beige floors and white worktops.
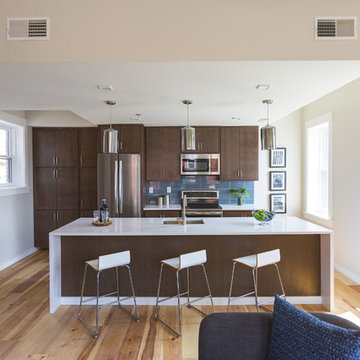
Ross Van Pelt
This is an example of a small retro single-wall kitchen/diner in Cincinnati with flat-panel cabinets, dark wood cabinets, laminate countertops, blue splashback, glass tiled splashback, stainless steel appliances, light hardwood flooring, an island, a submerged sink and brown floors.
This is an example of a small retro single-wall kitchen/diner in Cincinnati with flat-panel cabinets, dark wood cabinets, laminate countertops, blue splashback, glass tiled splashback, stainless steel appliances, light hardwood flooring, an island, a submerged sink and brown floors.
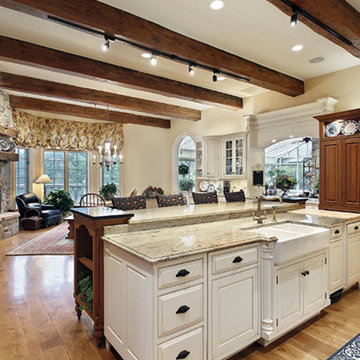
Inspiration for a medium sized classic l-shaped open plan kitchen in Philadelphia with a belfast sink, raised-panel cabinets, dark wood cabinets, granite worktops, brown splashback, brick splashback, black appliances, light hardwood flooring, an island and beige floors.

-A combination of Walnut and lacquer cabinets were fabricated and installed, with stone countertops
-The glazed brick is part of the original chimney
Photo of a medium sized industrial l-shaped open plan kitchen in New York with a submerged sink, shaker cabinets, dark wood cabinets, soapstone worktops, white splashback, stone slab splashback, stainless steel appliances, light hardwood flooring, a breakfast bar and beige floors.
Photo of a medium sized industrial l-shaped open plan kitchen in New York with a submerged sink, shaker cabinets, dark wood cabinets, soapstone worktops, white splashback, stone slab splashback, stainless steel appliances, light hardwood flooring, a breakfast bar and beige floors.
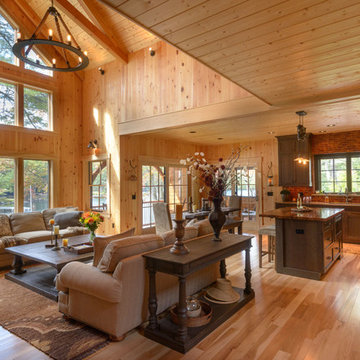
Built by Old Hampshire Designs, Inc.
John W. Hession, Photographer
Photo of a medium sized rustic l-shaped open plan kitchen in Boston with a submerged sink, shaker cabinets, dark wood cabinets, granite worktops, brown splashback, brick splashback, stainless steel appliances, light hardwood flooring, an island and beige floors.
Photo of a medium sized rustic l-shaped open plan kitchen in Boston with a submerged sink, shaker cabinets, dark wood cabinets, granite worktops, brown splashback, brick splashback, stainless steel appliances, light hardwood flooring, an island and beige floors.
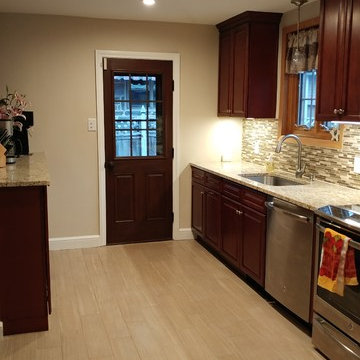
Photo of a medium sized classic galley enclosed kitchen in Philadelphia with a submerged sink, raised-panel cabinets, dark wood cabinets, granite worktops, beige splashback, matchstick tiled splashback, stainless steel appliances, light hardwood flooring and no island.
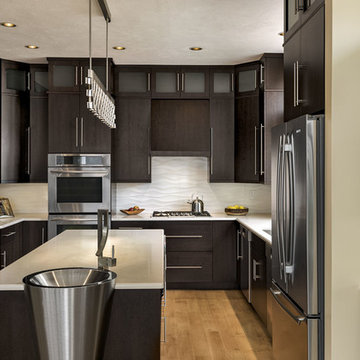
These homeowners decided to turn their ski home into a full-time home only to find that what was perfect as a vacation home, didn't function well for year-round living. In the master bathroom an unused tub was removed to make room for a larger vanity with storage. Using the same large format tiles on the floor and the walls provide the desired spa-like feel to the space. Floor to ceiling cabinets provide loads of storage for this kosher kitchen. Two dishwashers, two utensil drawers, a divided sink and two ovens are also included so that meat and dairy could be kept separated.
Homes designed by Franconia interior designer Randy Trainor. She also serves the New Hampshire Ski Country, Lake Regions and Coast, including Lincoln, North Conway, and Bartlett.
For more about Randy Trainor, click here: https://crtinteriors.com/
To learn more about this project, click here: https://crtinteriors.com/contemporary-kitchen-bath/
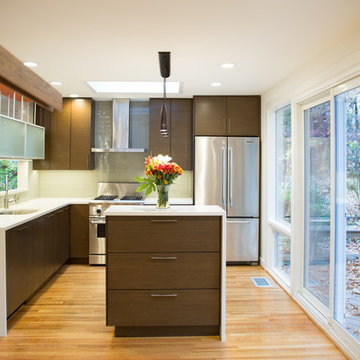
Design ideas for a small modern l-shaped kitchen/diner in DC Metro with a submerged sink, flat-panel cabinets, dark wood cabinets, engineered stone countertops, grey splashback, glass tiled splashback, stainless steel appliances, light hardwood flooring and an island.

Doors and drawer-heads stained Dark Lager contrast with black face-frames for a dramatic look. The gray quartz counter is extended full height at the back splash.
A bank of floor to ceiling cabinets separates the dining area from the kitchen, confining the space in both rooms. Note the massive blank end of the cabinets – in desperation to reduce the scale of this monolith, the homeowners decorated it with a clock and small nick-knacks, but it didn’t help. This is not a welcoming entrance to the kitchen. On the dining side, there is a hutch (with mirrored back), which ostensibly could serve as a buffet, however it is inconvenient to the prep area of the kitchen as it is tucked behind the tall pantry cabinets. And on the opposite wall is a separate wet bar which could serve more conveniently with a more unified kitchen and dining space.
You would think that the large pantry cabinets would be a plus in a kitchen, however their placement and the deep fixed shelves belie any positive contribution.
The looming wall of cabinetry confines the space and is a claustrophobe’s nightmare. Then note the clutter and chaos of storing small food items (normally most of your daily supplies don’t come in giant bulk quantities and sizes) on deep fixed shelves. Nothing really fits and canned goods become lost behind cereal boxes while baking supplies are piled on top of the snacks!
The decision to remodel – the lady of the house wanted her kitchen to reflect the couples’ modern lifestyle. They are passionate people who love to entertain their friends and family – they need an open and accessible space that is both dramatic in bearing and easy to use on a daily basis.
San Luis Kitchen began design by helping the homeowners choose a style and color scheme for their kitchen. The decision was made – a slab style cabinet door in a “Dark Lager” stain on maple wood. Because the homeowners did not want handles on their cabinets, we used a face frame cabinet construction to allow for “finger-pull” opening of the doors and drawers. The face frame is colored black as a contrast to the doors for a bold finish. Dark gray engineered-quartz counters and full height backsplash complete the picture.
Kitchen layout and design is next. The sink remains at the corner window with the dishwasher moved to the left wall – giving space for a 36” range-top and dramatic 42” rectilinear hood. The refrigerator remains in place but is replaced with a black model. The cabinet above it is now 24” deep for a custom look and a built-in microwave/oven combo are placed to the right. Simple-line contemporary trim and uniform black and stainless modern appliances reinforce the linear aesthetic created by the doorstyle and face frame detailing.
In place of the pantry, San Luis Kitchen designed a true buffet – accessible from both kitchen and dining sides. The storage needs are met by upper cabinets, base corner swing-out shelves and drawers, and a tall (adjustable) roll-out shelf unit on the dining side. We added an end wall (with niches) and extended the cabinetry and counter beyond as a welcome to the kitchen. In the dining room glass doors for display items grace the buffet. The wet bar is now visually and functionally joined to the kitchen – matching cabinetry and the more open overall plan tie everything together as a whole.
Now in their new kitchen, the homeowners can prepare, serve, and enjoy a meal with their guests. The mosaic glass backsplash used at the bar adds pizzazz for fun gatherings and an evening’s entertainment.

Free ebook, Creating the Ideal Kitchen. DOWNLOAD NOW
Collaborations are typically so fruitful and this one was no different. The homeowners started by hiring an architect to develop a vision and plan for transforming their very traditional brick home into a contemporary family home full of modern updates. The Kitchen Studio of Glen Ellyn was hired to provide kitchen design expertise and to bring the vision to life.
The bamboo cabinetry and white Ceasarstone countertops provide contrast that pops while the white oak floors and limestone tile bring warmth to the space. A large island houses a Galley Sink which provides a multi-functional work surface fantastic for summer entertaining. And speaking of summer entertaining, a new Nana Wall system — a large glass wall system that creates a large exterior opening and can literally be opened and closed with one finger – brings the outdoor in and creates a very unique flavor to the space.
Matching bamboo cabinetry and panels were also installed in the adjoining family room, along with aluminum doors with frosted glass and a repeat of the limestone at the newly designed fireplace.
Designed by: Susan Klimala, CKD, CBD
Photography by: Carlos Vergara
For more information on kitchen and bath design ideas go to: www.kitchenstudio-ge.com
Kitchen with Dark Wood Cabinets and Light Hardwood Flooring Ideas and Designs
8