Kitchen with Dark Wood Cabinets and Light Hardwood Flooring Ideas and Designs
Refine by:
Budget
Sort by:Popular Today
121 - 140 of 15,687 photos
Item 1 of 3
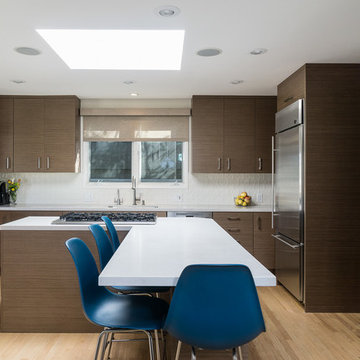
Exceptional kitchen design by Pamela Leone Design. https://www.houzz.com/pro/pldinc/pamela-leone-design-inc
Photography by Mario Peixoto Photography. http://www.mario-peixoto.com/
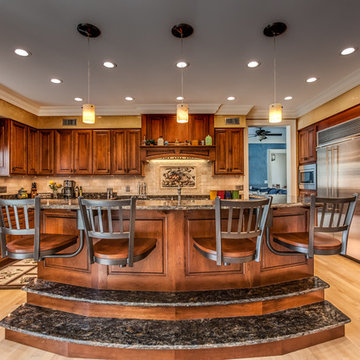
Cherry kitchen stained Sherwin Williams Chestnut with island and built in seating manufactured by Seating Innovations. Saturnia Granite countertops and steps complete the look.
Fairfield, Iowa Traditional Cherry Kitchen Designed by Teresa Huffman
https://jchuffman.com/
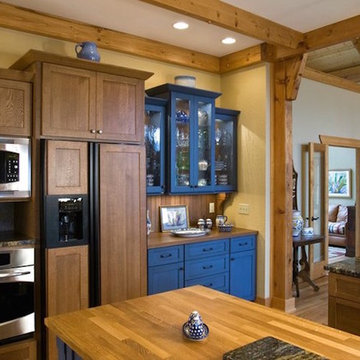
Medium sized rustic u-shaped open plan kitchen in Other with shaker cabinets, dark wood cabinets, granite worktops, beige splashback, ceramic splashback, stainless steel appliances, light hardwood flooring, an island, a submerged sink and beige floors.
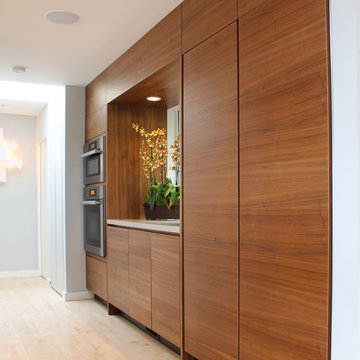
A kitchen remodel in an existing house. The living room was combined with the kitchen area, and the new open space gives way to the amazing views of the bay that are seen through the huge windows in the area. The combination of the colors and the material that were chosen for the design of the kitchen blends nicely with the views of the nature from outside. The use of the handle-less system of Alno emphasize the contemporary style of the house.
Door Style Finish : Combination of Alno Star Nature Line in the walnut wood veneer finish, and Alno Star Satina matt satin glass in the terra brown matt color finish.

This custom, high-performance home was designed and built to a LEED for Homes Platinum rating, the highest rating given to homes when certified by the US Green Building Council. The house has been laid out to take maximum advantage of both passive and active solar energy, natural ventilation, low impact and recyclable materials, high efficiency lighting and controls, in a structure that is very simple and economical to build. The envelope of the house is designed to require a minimum amount of energy in order to live and use the home based on the lifestyle of the occupants. The home will have an innovative HVAC system that has been recently developed by engineers from the University of Illinois which uses considerably less energy than a conventional heating and cooling system and provides extremely high indoor air quality utilizing a CERV (conditioned energy recovery ventilation system) combined with a cost effective installation.
Lawrence Smith
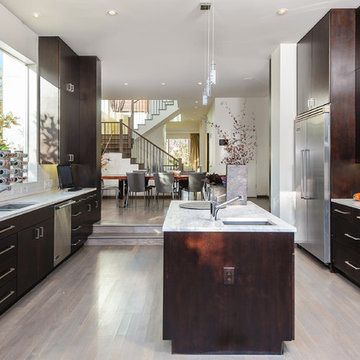
Design ideas for a large contemporary u-shaped kitchen in Seattle with flat-panel cabinets, dark wood cabinets, white splashback, stainless steel appliances, light hardwood flooring and an island.
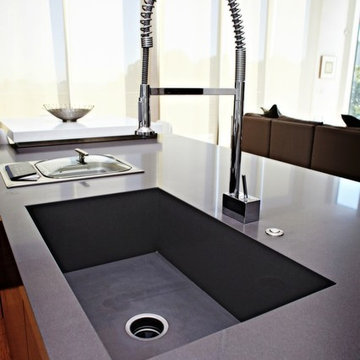
Kitchen countertop. Material: quartz Caesarstone concrete with mitered edge and integrated sink.
Inspiration for a large contemporary galley open plan kitchen in Seattle with an integrated sink, engineered stone countertops, flat-panel cabinets, dark wood cabinets, stainless steel appliances, light hardwood flooring, an island, beige floors and grey worktops.
Inspiration for a large contemporary galley open plan kitchen in Seattle with an integrated sink, engineered stone countertops, flat-panel cabinets, dark wood cabinets, stainless steel appliances, light hardwood flooring, an island, beige floors and grey worktops.
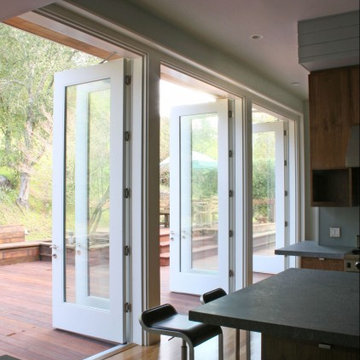
The most noteworthy quality of this suburban home was its dramatic site overlooking a wide- open hillside. The interior spaces, however, did little to engage with this expansive view. Our project corrects these deficits, lifting the height of the space over the kitchen and dining rooms and lining the rear facade with a series of 9' high doors, opening to the deck and the hillside beyond.
Photography: SaA
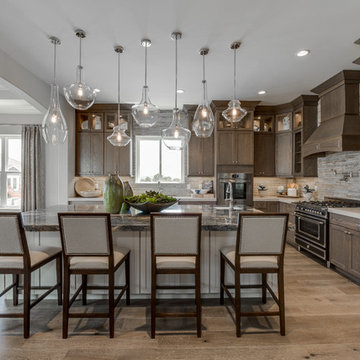
Photo of a large traditional l-shaped kitchen/diner in Salt Lake City with a submerged sink, recessed-panel cabinets, dark wood cabinets, granite worktops, grey splashback, stainless steel appliances, light hardwood flooring, an island and brown floors.
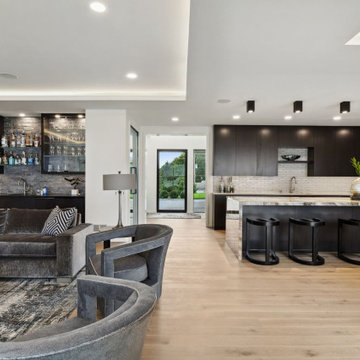
Modern, sleek kitchen complete with dark wood grain cabinets, handle-free and knob-less, open smoothly with a gentle push. Even the induction cooktop on the island is discreetly integrated, almost barely noticeable at first glance.
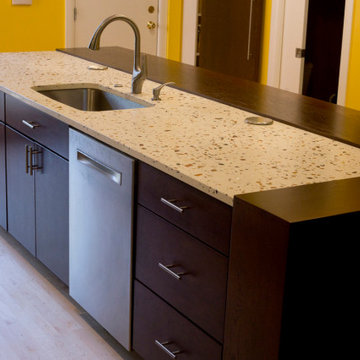
Large modern open plan kitchen in Chicago with recycled glass countertops, an island, a submerged sink, flat-panel cabinets, dark wood cabinets, stainless steel appliances, light hardwood flooring, beige floors and beige worktops.
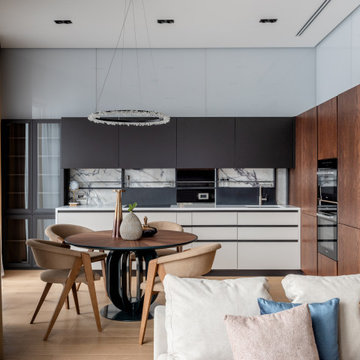
Design ideas for a contemporary l-shaped open plan kitchen in Moscow with a submerged sink, flat-panel cabinets, dark wood cabinets, black appliances, light hardwood flooring, no island, beige floors and white worktops.
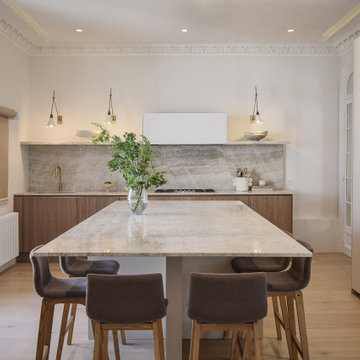
Large contemporary open plan kitchen in Paris with an integrated sink, flat-panel cabinets, dark wood cabinets, marble worktops, white splashback, marble splashback, integrated appliances, light hardwood flooring, an island and white worktops.

This is an example of a medium sized retro u-shaped kitchen/diner in Other with a double-bowl sink, flat-panel cabinets, dark wood cabinets, engineered stone countertops, white splashback, ceramic splashback, stainless steel appliances, light hardwood flooring, an island, multi-coloured floors and white worktops.

Nestled inside a beautiful modernist home that began its charismatic existence in the 70’s, you will find this Cherrybrook Kitchen. The kitchen design emanates warmth, elegance and beauty through the combination of textures, modern lines, luxury appliances and minimalist style. Wood grain and marble textures work together to add detail and character to the space. The paired back colour palette is highlighted by a dark wood grain but softened by the light shelving and flooring, offering depth and sophistication.
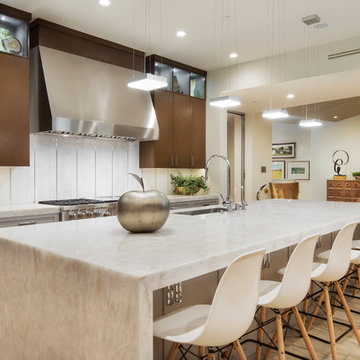
Inspiration for a contemporary kitchen in Orange County with white splashback, stainless steel appliances, light hardwood flooring, an island, flat-panel cabinets and dark wood cabinets.
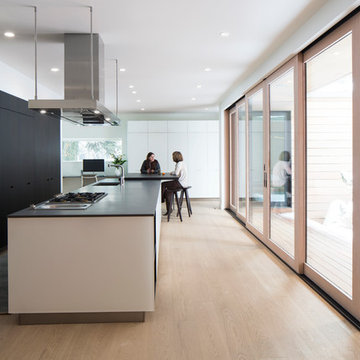
Photo: Mark Weinberg
Interiors: Ann Tempest
This is an example of a scandinavian kitchen in Salt Lake City with flat-panel cabinets, dark wood cabinets, light hardwood flooring and an island.
This is an example of a scandinavian kitchen in Salt Lake City with flat-panel cabinets, dark wood cabinets, light hardwood flooring and an island.
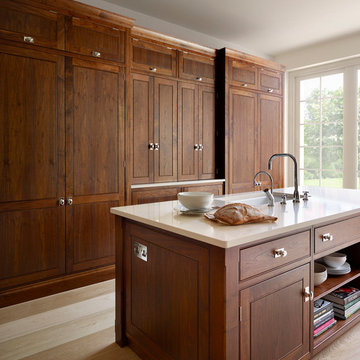
Photo of a large traditional galley kitchen/diner in Essex with a submerged sink, raised-panel cabinets, dark wood cabinets, light hardwood flooring, an island, composite countertops and integrated appliances.

Free ebook, Creating the Ideal Kitchen. DOWNLOAD NOW
Collaborations are typically so fruitful and this one was no different. The homeowners started by hiring an architect to develop a vision and plan for transforming their very traditional brick home into a contemporary family home full of modern updates. The Kitchen Studio of Glen Ellyn was hired to provide kitchen design expertise and to bring the vision to life.
The bamboo cabinetry and white Ceasarstone countertops provide contrast that pops while the white oak floors and limestone tile bring warmth to the space. A large island houses a Galley Sink which provides a multi-functional work surface fantastic for summer entertaining. And speaking of summer entertaining, a new Nana Wall system — a large glass wall system that creates a large exterior opening and can literally be opened and closed with one finger – brings the outdoor in and creates a very unique flavor to the space.
Matching bamboo cabinetry and panels were also installed in the adjoining family room, along with aluminum doors with frosted glass and a repeat of the limestone at the newly designed fireplace.
Designed by: Susan Klimala, CKD, CBD
Photography by: Carlos Vergara
For more information on kitchen and bath design ideas go to: www.kitchenstudio-ge.com
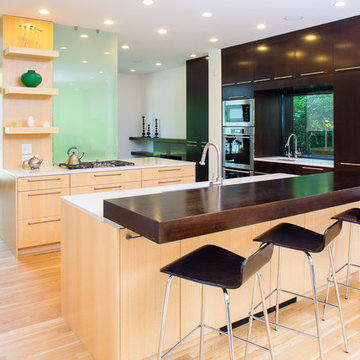
Photos By Shawn Lortie Photography
Photo of a medium sized contemporary u-shaped open plan kitchen in DC Metro with flat-panel cabinets, dark wood cabinets, wood worktops, stainless steel appliances, a submerged sink, light hardwood flooring, multiple islands, beige floors and white worktops.
Photo of a medium sized contemporary u-shaped open plan kitchen in DC Metro with flat-panel cabinets, dark wood cabinets, wood worktops, stainless steel appliances, a submerged sink, light hardwood flooring, multiple islands, beige floors and white worktops.
Kitchen with Dark Wood Cabinets and Light Hardwood Flooring Ideas and Designs
7