Kitchen with Dark Wood Cabinets and Light Hardwood Flooring Ideas and Designs
Refine by:
Budget
Sort by:Popular Today
41 - 60 of 15,687 photos
Item 1 of 3
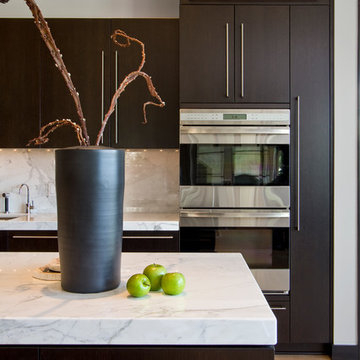
Photo of a large contemporary galley kitchen/diner in Detroit with a submerged sink, flat-panel cabinets, dark wood cabinets, marble worktops, white splashback, stone slab splashback, stainless steel appliances, light hardwood flooring and an island.
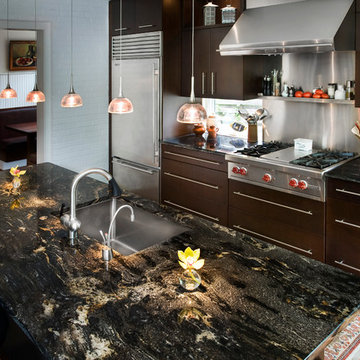
Cosmic Black Granite Kitchen Countertops
Photo: Mary Parker Architectural Photography
General Contractor: Gurver & Cooley Corporation
Inspiration for a medium sized classic galley open plan kitchen in DC Metro with a submerged sink, flat-panel cabinets, dark wood cabinets, granite worktops, metallic splashback, stainless steel appliances, light hardwood flooring and an island.
Inspiration for a medium sized classic galley open plan kitchen in DC Metro with a submerged sink, flat-panel cabinets, dark wood cabinets, granite worktops, metallic splashback, stainless steel appliances, light hardwood flooring and an island.

Inspiration for a large contemporary galley open plan kitchen in Chicago with stainless steel appliances, dark wood cabinets, a double-bowl sink, raised-panel cabinets, concrete worktops, grey splashback, brick splashback, light hardwood flooring, no island and a feature wall.

The guest house underwent a massive renovation, transforming a dated space with small rooms into an open, modern, multi-functional area for entertaining, working, and hosting guests. The original galley layout was changed to a long wall with black leather granite countertops and a backsplash in herringbone natural stone. The island is a dark stained walnut with a durable quartz countertop, echoed by the frameless cabinetry painted in a black matte finish. Soft satin brass accents are complemented by the chandelier. The coffee/wine bar area is differentiated by open shelving and a wood plank backsplash painted with walnut shelves to anchor it as a separate area.
Full SubZero columns add true functionality to this guest house, so much so that the homeowners lived here while renovating their main house.

Cuisine ouverte avec grande étagère en partie supérieure
Inspiration for a medium sized mediterranean single-wall open plan kitchen in Paris with a submerged sink, beaded cabinets, dark wood cabinets, composite countertops, white splashback, engineered quartz splashback, integrated appliances, light hardwood flooring, no island and white worktops.
Inspiration for a medium sized mediterranean single-wall open plan kitchen in Paris with a submerged sink, beaded cabinets, dark wood cabinets, composite countertops, white splashback, engineered quartz splashback, integrated appliances, light hardwood flooring, no island and white worktops.

Inspiration for a large midcentury u-shaped kitchen/diner in Detroit with a submerged sink, flat-panel cabinets, dark wood cabinets, engineered stone countertops, multi-coloured splashback, ceramic splashback, stainless steel appliances, light hardwood flooring, an island, brown floors and white worktops.
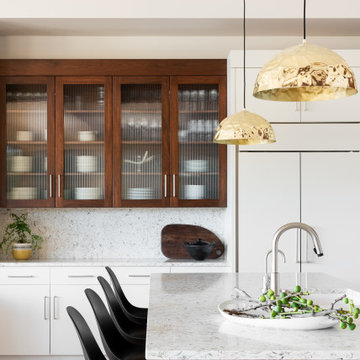
Large rustic open plan kitchen in Other with a submerged sink, flat-panel cabinets, dark wood cabinets, engineered stone countertops, white splashback, stone slab splashback, integrated appliances, light hardwood flooring, an island, brown floors and white worktops.
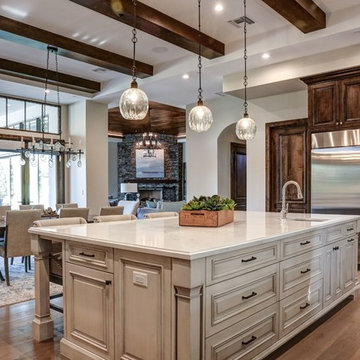
Casual Eclectic Elegance defines this 4900 SF Scottsdale home that is centered around a pyramid shaped Great Room ceiling. The clean contemporary lines are complimented by natural wood ceilings and subtle hidden soffit lighting throughout. This one-acre estate has something for everyone including a lap pool, game room and an exercise room.
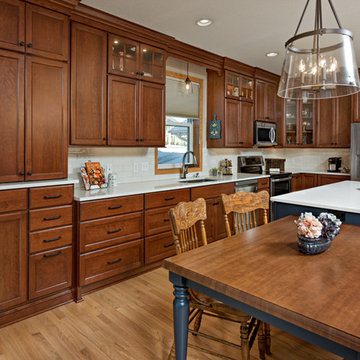
Mark Ehlen Photography
A 90's Golden Oak kitchen (common in MN) needed a refresh, but keeping in tune with the original style of the home was an important piece. So cherry cabinets and a beautiful blue double island transformed this kitchen and dinette into a single space. Now when the kids come home from college there's plenty of room for everyone!
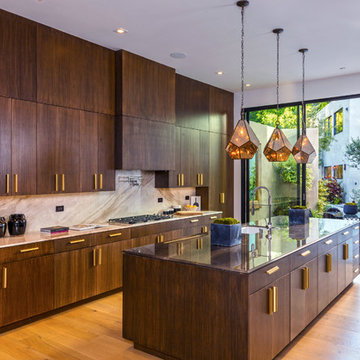
Contemporary galley kitchen in Los Angeles with a submerged sink, flat-panel cabinets, dark wood cabinets, beige splashback, stone slab splashback, light hardwood flooring, an island, brown floors and beige worktops.

Working on this beautiful Los Altos residence has been a wonderful opportunity for our team. Located in an upscale neighborhood young owner’s of this house wanted to upgrade the whole house design which included major kitchen and master bathroom remodel.
The combination of a simple white cabinetry with the clean lined wood, contemporary countertops and glass tile create a perfect modern style which is what customers were looking for.
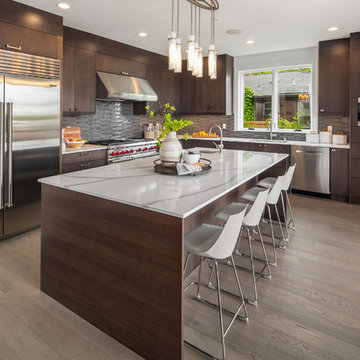
Modern kitchen design with dark wood cabinetry and marble countertops. Kitchen island has a breakfast bar with white barstools.
Photo of a large midcentury l-shaped kitchen in Seattle with flat-panel cabinets, dark wood cabinets, marble worktops, grey splashback, ceramic splashback, stainless steel appliances, an island, white worktops, a submerged sink and light hardwood flooring.
Photo of a large midcentury l-shaped kitchen in Seattle with flat-panel cabinets, dark wood cabinets, marble worktops, grey splashback, ceramic splashback, stainless steel appliances, an island, white worktops, a submerged sink and light hardwood flooring.

For this project, the initial inspiration for our clients came from seeing a modern industrial design featuring barnwood and metals in our showroom. Once our clients saw this, we were commissioned to completely renovate their outdated and dysfunctional kitchen and our in-house design team came up with this new this space that incorporated old world aesthetics with modern farmhouse functions and sensibilities. Now our clients have a beautiful, one-of-a-kind kitchen which is perfecting for hosting and spending time in.
Modern Farm House kitchen built in Milan Italy. Imported barn wood made and set in gun metal trays mixed with chalk board finish doors and steel framed wired glass upper cabinets. Industrial meets modern farm house
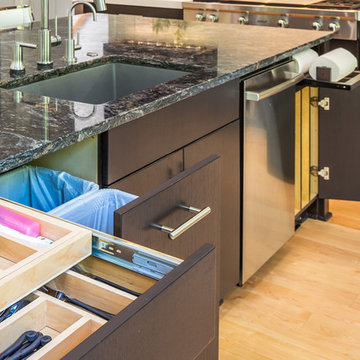
This nook area used to be the old porch area..
big /massive changes happened on this project
Design ideas for a large contemporary single-wall kitchen/diner in Raleigh with a submerged sink, flat-panel cabinets, dark wood cabinets, engineered stone countertops, white splashback, glass tiled splashback, stainless steel appliances, light hardwood flooring, an island and white worktops.
Design ideas for a large contemporary single-wall kitchen/diner in Raleigh with a submerged sink, flat-panel cabinets, dark wood cabinets, engineered stone countertops, white splashback, glass tiled splashback, stainless steel appliances, light hardwood flooring, an island and white worktops.
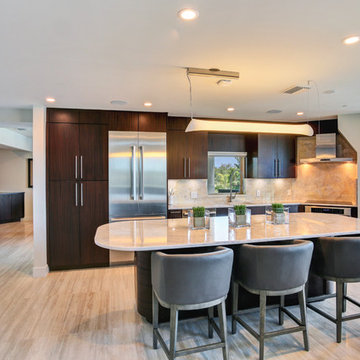
Designer: Kelly Taaffe Design, Inc.
Photographer: Andrea Hope
Large contemporary l-shaped open plan kitchen in Tampa with a submerged sink, flat-panel cabinets, dark wood cabinets, marble worktops, brown splashback, stone slab splashback, stainless steel appliances, light hardwood flooring, an island, beige floors and brown worktops.
Large contemporary l-shaped open plan kitchen in Tampa with a submerged sink, flat-panel cabinets, dark wood cabinets, marble worktops, brown splashback, stone slab splashback, stainless steel appliances, light hardwood flooring, an island, beige floors and brown worktops.
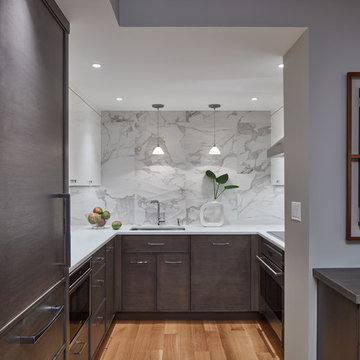
Looking into the kitchen we did not want to look at a wall of cabinetry, so instead of wrapping the wall cabinets around the room we left the end wall open to use as a focal point with the use of this beautiful undulating oversized tiles....Photo by Jared Kuzia
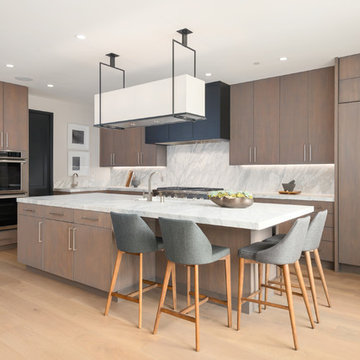
Design ideas for a modern galley open plan kitchen in San Francisco with shaker cabinets, dark wood cabinets, grey splashback, stainless steel appliances, light hardwood flooring, an island and brown floors.
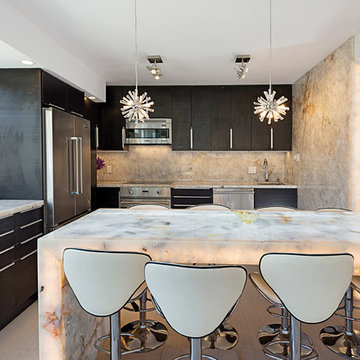
Steve Vandel
Photo of a medium sized contemporary l-shaped open plan kitchen in San Diego with a submerged sink, flat-panel cabinets, dark wood cabinets, onyx worktops, beige splashback, stone slab splashback, stainless steel appliances, light hardwood flooring, an island and beige floors.
Photo of a medium sized contemporary l-shaped open plan kitchen in San Diego with a submerged sink, flat-panel cabinets, dark wood cabinets, onyx worktops, beige splashback, stone slab splashback, stainless steel appliances, light hardwood flooring, an island and beige floors.
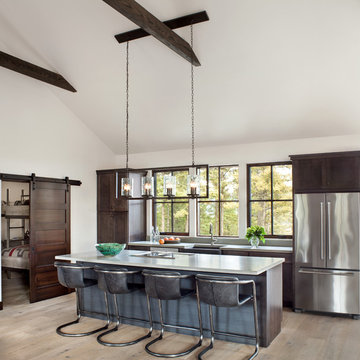
Gibeon Photography
Rustic kitchen in Other with a belfast sink, shaker cabinets, dark wood cabinets, window splashback, stainless steel appliances, light hardwood flooring, an island, beige floors and concrete worktops.
Rustic kitchen in Other with a belfast sink, shaker cabinets, dark wood cabinets, window splashback, stainless steel appliances, light hardwood flooring, an island, beige floors and concrete worktops.

Susan Teara, photographer
Inspiration for a large contemporary l-shaped open plan kitchen in Burlington with flat-panel cabinets, dark wood cabinets, multi-coloured splashback, mosaic tiled splashback, stainless steel appliances, light hardwood flooring, a breakfast bar, beige floors, composite countertops and a submerged sink.
Inspiration for a large contemporary l-shaped open plan kitchen in Burlington with flat-panel cabinets, dark wood cabinets, multi-coloured splashback, mosaic tiled splashback, stainless steel appliances, light hardwood flooring, a breakfast bar, beige floors, composite countertops and a submerged sink.
Kitchen with Dark Wood Cabinets and Light Hardwood Flooring Ideas and Designs
3