Kitchen with Dark Wood Cabinets and Light Hardwood Flooring Ideas and Designs
Refine by:
Budget
Sort by:Popular Today
101 - 120 of 15,687 photos
Item 1 of 3
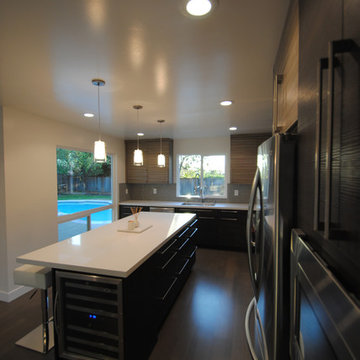
Photo of a large modern l-shaped kitchen/diner in San Francisco with a submerged sink, flat-panel cabinets, dark wood cabinets, engineered stone countertops, grey splashback, stainless steel appliances, light hardwood flooring and an island.
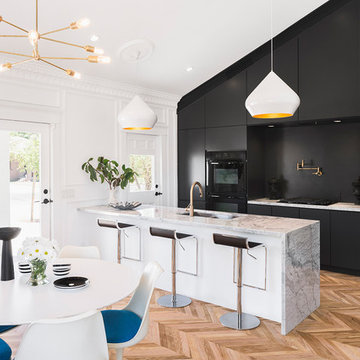
Jason Roehner
Inspiration for a contemporary galley kitchen/diner in Phoenix with a submerged sink, flat-panel cabinets, dark wood cabinets, black appliances, light hardwood flooring and an island.
Inspiration for a contemporary galley kitchen/diner in Phoenix with a submerged sink, flat-panel cabinets, dark wood cabinets, black appliances, light hardwood flooring and an island.
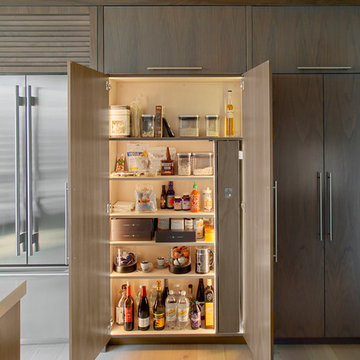
Chicago Gold Coast kitchen remodel has large cabinet pantry with Led lighting and roll-out drawers.
Norman Sizemore-Photographer
Photo of a medium sized contemporary kitchen in Chicago with flat-panel cabinets, dark wood cabinets, engineered stone countertops, light hardwood flooring, beige floors, white worktops and stainless steel appliances.
Photo of a medium sized contemporary kitchen in Chicago with flat-panel cabinets, dark wood cabinets, engineered stone countertops, light hardwood flooring, beige floors, white worktops and stainless steel appliances.
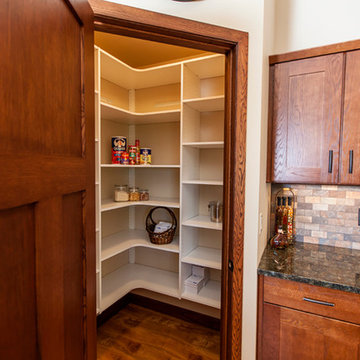
Inspiration for a medium sized classic l-shaped kitchen pantry in Milwaukee with a double-bowl sink, shaker cabinets, dark wood cabinets, granite worktops, multi-coloured splashback, stone tiled splashback, stainless steel appliances, light hardwood flooring and an island.

Free ebook, Creating the Ideal Kitchen. DOWNLOAD NOW
Collaborations are typically so fruitful and this one was no different. The homeowners started by hiring an architect to develop a vision and plan for transforming their very traditional brick home into a contemporary family home full of modern updates. The Kitchen Studio of Glen Ellyn was hired to provide kitchen design expertise and to bring the vision to life.
The bamboo cabinetry and white Ceasarstone countertops provide contrast that pops while the white oak floors and limestone tile bring warmth to the space. A large island houses a Galley Sink which provides a multi-functional work surface fantastic for summer entertaining. And speaking of summer entertaining, a new Nana Wall system — a large glass wall system that creates a large exterior opening and can literally be opened and closed with one finger – brings the outdoor in and creates a very unique flavor to the space.
Matching bamboo cabinetry and panels were also installed in the adjoining family room, along with aluminum doors with frosted glass and a repeat of the limestone at the newly designed fireplace.
Designed by: Susan Klimala, CKD, CBD
Photography by: Carlos Vergara
For more information on kitchen and bath design ideas go to: www.kitchenstudio-ge.com
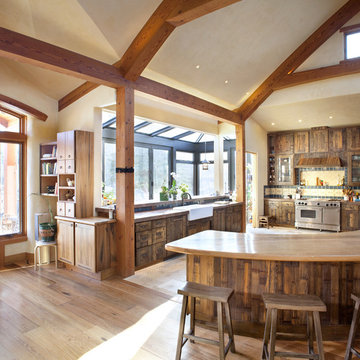
© Brent Moss Photography
Open plan kitchen in Denver with a belfast sink, dark wood cabinets, multi-coloured splashback, stainless steel appliances, light hardwood flooring and an island.
Open plan kitchen in Denver with a belfast sink, dark wood cabinets, multi-coloured splashback, stainless steel appliances, light hardwood flooring and an island.
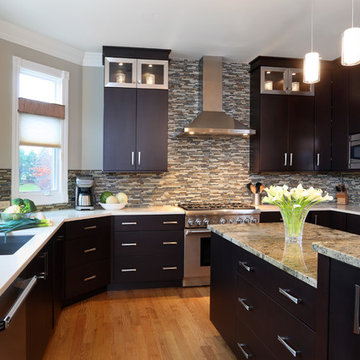
The stainless steel range hood, along with the mosaic backsplash tile that goes to the ceiling, creates a focal point and visual interest and height in this contemporary kitchen.
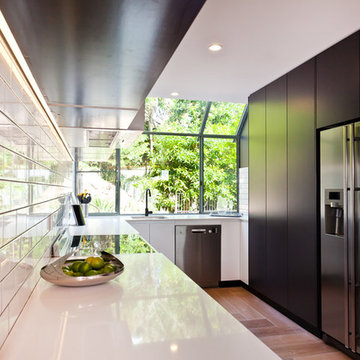
Design ideas for a contemporary u-shaped enclosed kitchen in Sydney with flat-panel cabinets, dark wood cabinets, white splashback, metro tiled splashback, stainless steel appliances and light hardwood flooring.
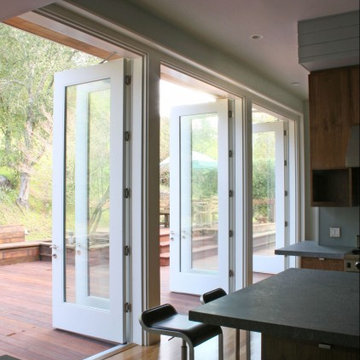
The most noteworthy quality of this suburban home was its dramatic site overlooking a wide- open hillside. The interior spaces, however, did little to engage with this expansive view. Our project corrects these deficits, lifting the height of the space over the kitchen and dining rooms and lining the rear facade with a series of 9' high doors, opening to the deck and the hillside beyond.
Photography: SaA

This is an example of a medium sized midcentury galley open plan kitchen in Orange County with a submerged sink, flat-panel cabinets, dark wood cabinets, marble worktops, white splashback, marble splashback, stainless steel appliances, light hardwood flooring, an island and beige floors.
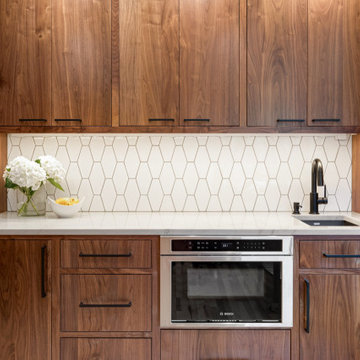
Design ideas for a medium sized retro u-shaped kitchen/diner in Other with a double-bowl sink, flat-panel cabinets, dark wood cabinets, engineered stone countertops, white splashback, ceramic splashback, stainless steel appliances, light hardwood flooring, an island, multi-coloured floors and white worktops.
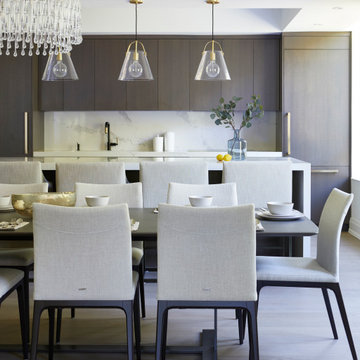
Photo of a large contemporary single-wall kitchen/diner in Toronto with a submerged sink, flat-panel cabinets, dark wood cabinets, engineered stone countertops, white splashback, integrated appliances, light hardwood flooring, an island and white worktops.
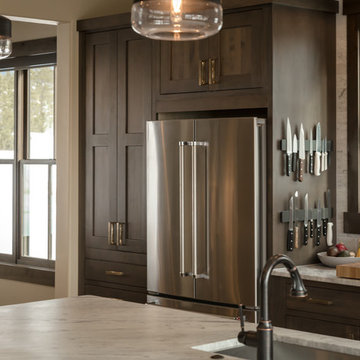
Builder | Thin Air Construction |
Electrical Contractor- Shadow Mtn. Electric
Photography | Jon Kohlwey
Designer | Tara Bender
Starmark Cabinetry
Photo of a large rustic l-shaped open plan kitchen in Denver with a submerged sink, shaker cabinets, dark wood cabinets, engineered stone countertops, beige splashback, metro tiled splashback, stainless steel appliances, light hardwood flooring, an island, beige floors and white worktops.
Photo of a large rustic l-shaped open plan kitchen in Denver with a submerged sink, shaker cabinets, dark wood cabinets, engineered stone countertops, beige splashback, metro tiled splashback, stainless steel appliances, light hardwood flooring, an island, beige floors and white worktops.
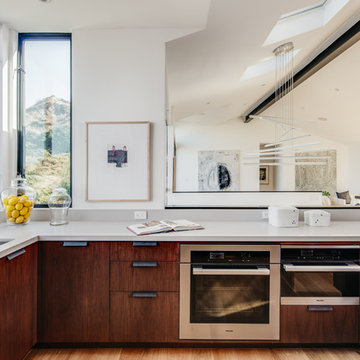
Medium sized modern u-shaped kitchen/diner in San Francisco with a submerged sink, flat-panel cabinets, dark wood cabinets, quartz worktops, white splashback, stone slab splashback, stainless steel appliances, light hardwood flooring, no island and white worktops.

Siri Blanchette of Blind Dog Photo
This is an example of a medium sized contemporary l-shaped kitchen in Boston with flat-panel cabinets, dark wood cabinets, engineered stone countertops, grey splashback, glass sheet splashback, stainless steel appliances, light hardwood flooring, an island, beige floors, white worktops and a submerged sink.
This is an example of a medium sized contemporary l-shaped kitchen in Boston with flat-panel cabinets, dark wood cabinets, engineered stone countertops, grey splashback, glass sheet splashback, stainless steel appliances, light hardwood flooring, an island, beige floors, white worktops and a submerged sink.
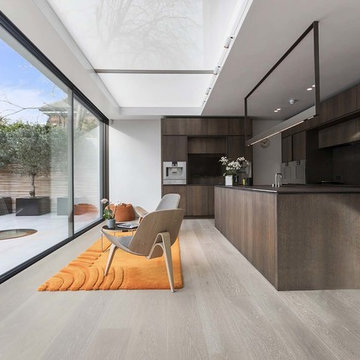
Intelligent lighting solutions and motorised shade provision feature prominently in the design, playing an important role in managing the property’s interior environment.
Photo by Maciek Kolodziejski

Photo of a large rustic kitchen in Other with recessed-panel cabinets, granite worktops, stone slab splashback, light hardwood flooring, an island, dark wood cabinets and stainless steel appliances.

Karl Neumann Photography
Large rustic galley kitchen/diner in Other with a submerged sink, recessed-panel cabinets, dark wood cabinets, brown splashback, light hardwood flooring, an island, copper worktops, metro tiled splashback, coloured appliances and brown floors.
Large rustic galley kitchen/diner in Other with a submerged sink, recessed-panel cabinets, dark wood cabinets, brown splashback, light hardwood flooring, an island, copper worktops, metro tiled splashback, coloured appliances and brown floors.
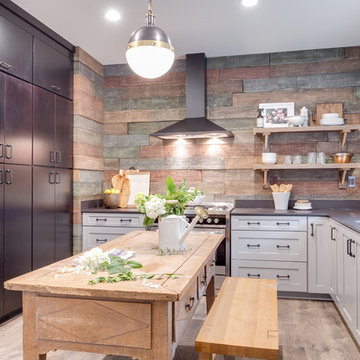
Inspiration for a medium sized traditional u-shaped enclosed kitchen in Seattle with a submerged sink, flat-panel cabinets, dark wood cabinets, concrete worktops, wood splashback, stainless steel appliances, light hardwood flooring and an island.
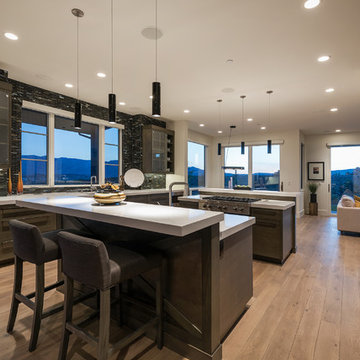
Design ideas for a medium sized contemporary u-shaped open plan kitchen in Salt Lake City with a submerged sink, flat-panel cabinets, dark wood cabinets, quartz worktops, black splashback, glass tiled splashback, stainless steel appliances, light hardwood flooring and multiple islands.
Kitchen with Dark Wood Cabinets and Light Hardwood Flooring Ideas and Designs
6