Kitchen with Distressed Cabinets and Grey Floors Ideas and Designs
Refine by:
Budget
Sort by:Popular Today
101 - 120 of 618 photos
Item 1 of 3
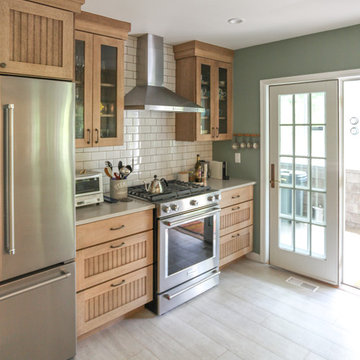
Medium sized classic galley kitchen/diner in New York with a belfast sink, recessed-panel cabinets, distressed cabinets, engineered stone countertops, white splashback, metro tiled splashback, stainless steel appliances, porcelain flooring, a breakfast bar, grey floors and grey worktops.
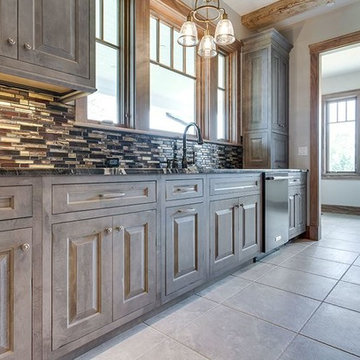
One of the Woodharbor custom wood finishes in this kitchen using a unique gray mottled finish glasss and stone backsplash large pavers for floor lots of great wood fetures including he ceiling beams
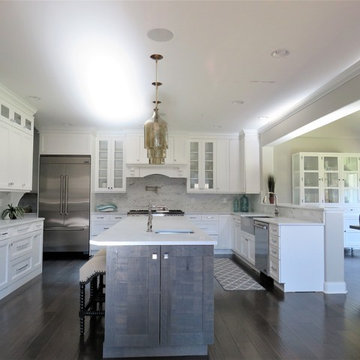
Large classic u-shaped kitchen/diner in Philadelphia with a belfast sink, shaker cabinets, distressed cabinets, engineered stone countertops, white splashback, marble splashback, stainless steel appliances, dark hardwood flooring, an island and grey floors.
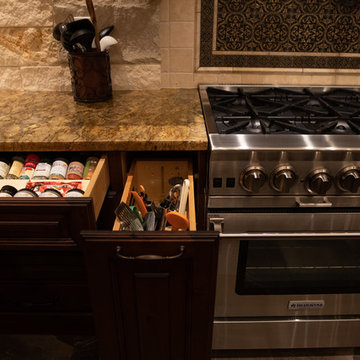
Pure lee photography
Expansive industrial u-shaped open plan kitchen in Denver with a submerged sink, raised-panel cabinets, distressed cabinets, granite worktops, beige splashback, stone tiled splashback, integrated appliances, marble flooring, multiple islands, grey floors and beige worktops.
Expansive industrial u-shaped open plan kitchen in Denver with a submerged sink, raised-panel cabinets, distressed cabinets, granite worktops, beige splashback, stone tiled splashback, integrated appliances, marble flooring, multiple islands, grey floors and beige worktops.
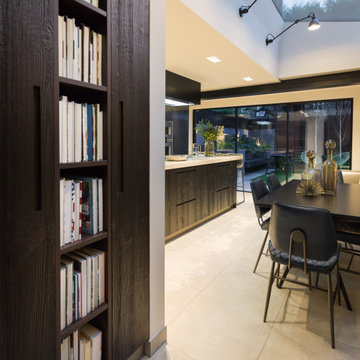
Kitchen
Design ideas for a medium sized contemporary galley kitchen/diner in Gloucestershire with a submerged sink, flat-panel cabinets, distressed cabinets, quartz worktops, multi-coloured splashback, stone slab splashback, stainless steel appliances, porcelain flooring, an island, grey floors and multicoloured worktops.
Design ideas for a medium sized contemporary galley kitchen/diner in Gloucestershire with a submerged sink, flat-panel cabinets, distressed cabinets, quartz worktops, multi-coloured splashback, stone slab splashback, stainless steel appliances, porcelain flooring, an island, grey floors and multicoloured worktops.
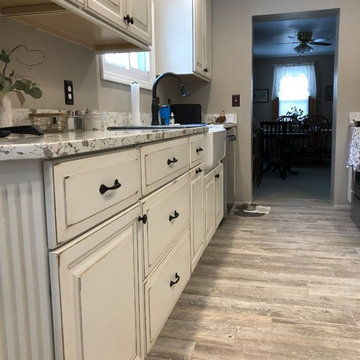
This is an example of a small traditional galley enclosed kitchen in Burlington with a belfast sink, raised-panel cabinets, distressed cabinets, stainless steel appliances, no island, grey floors and white worktops.
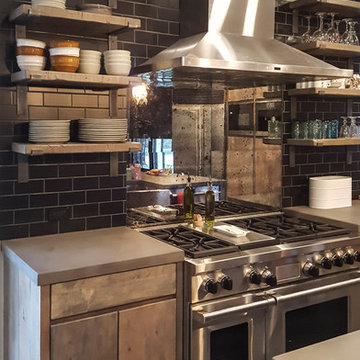
Photo of a scandinavian kitchen in Chicago with distressed cabinets, concrete worktops, black splashback, glass tiled splashback, medium hardwood flooring, grey floors and grey worktops.
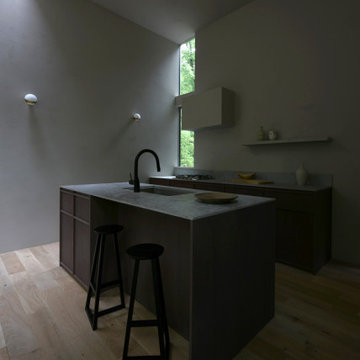
Case Study Kitchen #33 私たちが得意とするビスポーク・キッチン。人気のあるセラミックを用いたワークトップとアッシュを用いたパネルで構成されたキッチン。デザイン水栓器具、特注照明等、オーダーメイドでなければ得られない歓びがあります。建築に加えてキッチン、テーブル、チェア等、様々な家具のデザイン、製作、コーディネイトを行っています。
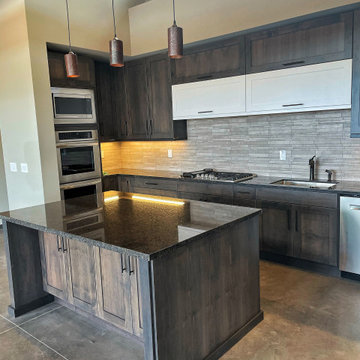
I would classify this project as "Desert Contemporary." The door is a Shaker door with a rustic Folkstone finish, with a pop of white in the center visual. The cabinet design is European Frameless so we were able to minimize the gaps between the doors and provide a complete flush layout. Enjoy!
#kitchen #design #cabinets #kitchencabinets #kitchendesign #trends #kitchentrends #designtrends #modernkitchen #moderndesign #transitionaldesign #transitionalkitchens #farmhousekitchen #farmhousedesign #scottsdalekitchens #scottsdalecabinets #scottsdaledesign #phoenixkitchen #phoenixdesign #phoenixcabinets #kitchenideas #designideas #kitchendesignideas
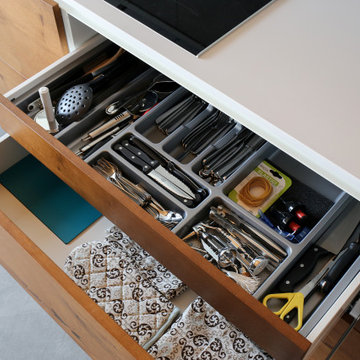
Un legno autentico con una raffinata anima tecnologica che conferisce alla cucina un senso di ospitalità e calore.
Un anima tecnologica racchiusa all'interno di cassetti e cassettoni senza maniglia, che si aprono senza sforzo con il nuovo supporto meccanico: basta un tocco leggero in un punto qualunque del frontale. Per richiuderli è sufficiente una leggera spinta.
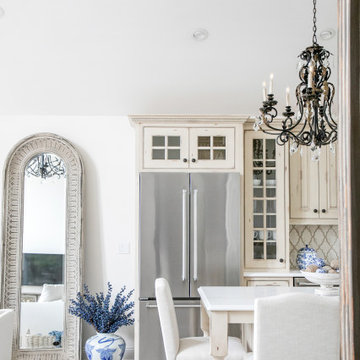
Removing the existing kitchen walls made the space feel larger and gave us opportunities to move around the work triangle for better flow in the kitchen.
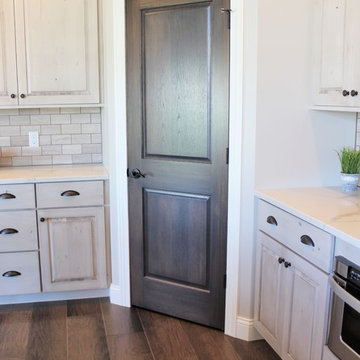
Rustic Birch Koch Cabinetry's painted in the "White Drift" finish paired with Hickory wood accents in a "Stone" stain. "Calacatta Clasique" engineered Q Quartz tops and a Stainless Steel appliance suite by Whirlpool completes the design in this Bettendorf, IA home built by Aspen Homes LLC.
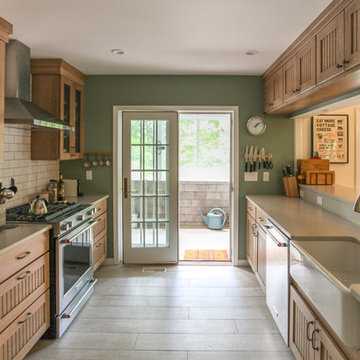
Inspiration for a medium sized classic galley kitchen/diner in New York with a belfast sink, recessed-panel cabinets, distressed cabinets, engineered stone countertops, white splashback, metro tiled splashback, stainless steel appliances, porcelain flooring, a breakfast bar, grey floors and grey worktops.
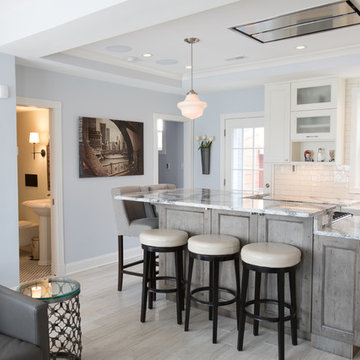
Jason Weil photo picks up The Best Hood Cirrus a great design element.
Photo of a small classic l-shaped kitchen in DC Metro with a belfast sink, recessed-panel cabinets, distressed cabinets, engineered stone countertops, white splashback, metro tiled splashback, stainless steel appliances, porcelain flooring, an island and grey floors.
Photo of a small classic l-shaped kitchen in DC Metro with a belfast sink, recessed-panel cabinets, distressed cabinets, engineered stone countertops, white splashback, metro tiled splashback, stainless steel appliances, porcelain flooring, an island and grey floors.
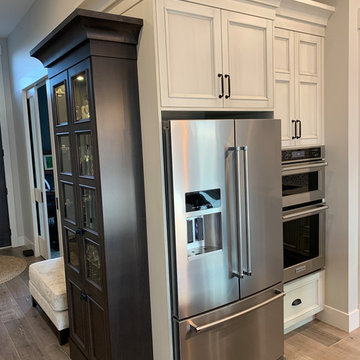
New home with a touch of traditional charm. Custom cabinetry with antique glaze perimeter and grey-brown stained island and glass hutch.
Inspiration for a large classic l-shaped kitchen/diner in Calgary with a submerged sink, recessed-panel cabinets, distressed cabinets, engineered stone countertops, white splashback, marble splashback, stainless steel appliances, laminate floors, an island, grey floors and white worktops.
Inspiration for a large classic l-shaped kitchen/diner in Calgary with a submerged sink, recessed-panel cabinets, distressed cabinets, engineered stone countertops, white splashback, marble splashback, stainless steel appliances, laminate floors, an island, grey floors and white worktops.
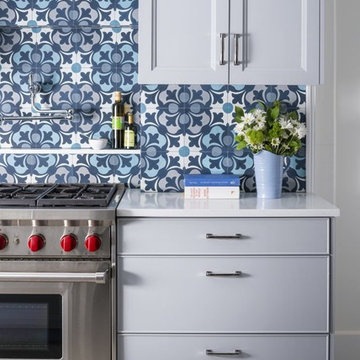
This is the kitchen work area for cooking. This zone uses several types of lighting: general lighting consisting of many small ceiling-mounted decorative fixtures, work lighting consisting of several fixtures built into the cabinets and lighting zoning the kitchen functionally with a few large, elegant lamps.
Do you want your kitchen to be as versatile, stylish and beautiful as the one in this photo? Then contact one of the leading design studios in New York - Grandeur Hills Group and get finally the interior that completely meets your desires, needs, and tastes!
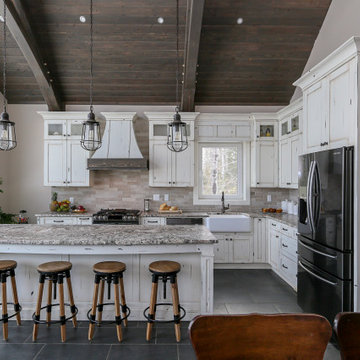
This modern farmhouse kitchen was designed with a rustic element to fit the lakefront property that is surrounded by woods. The cabinets were all hand-scraped, distressed, and burnished. The upper cabinets have seedy glass inset and match the beautiful oil rubbed bronze lights, above the island.
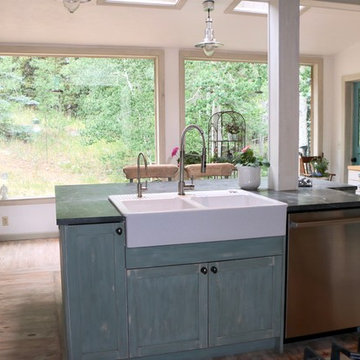
Kristie Shaw
Inspiration for a medium sized rural l-shaped kitchen/diner in Denver with a belfast sink, shaker cabinets, distressed cabinets, soapstone worktops, stainless steel appliances, painted wood flooring, an island and grey floors.
Inspiration for a medium sized rural l-shaped kitchen/diner in Denver with a belfast sink, shaker cabinets, distressed cabinets, soapstone worktops, stainless steel appliances, painted wood flooring, an island and grey floors.
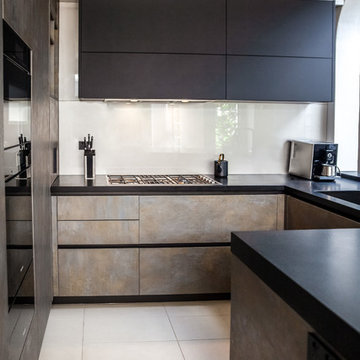
Photo Credit: Juliana Pedroso Photo
Photo of a medium sized modern u-shaped open plan kitchen in Sydney with a double-bowl sink, flat-panel cabinets, distressed cabinets, granite worktops, grey splashback, glass sheet splashback, black appliances, ceramic flooring, grey floors and black worktops.
Photo of a medium sized modern u-shaped open plan kitchen in Sydney with a double-bowl sink, flat-panel cabinets, distressed cabinets, granite worktops, grey splashback, glass sheet splashback, black appliances, ceramic flooring, grey floors and black worktops.
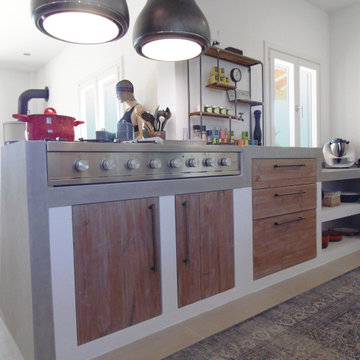
Inspiration for a large mediterranean l-shaped open plan kitchen in Palma de Mallorca with a single-bowl sink, distressed cabinets, concrete worktops, white splashback, stainless steel appliances, ceramic flooring, an island, grey floors and grey worktops.
Kitchen with Distressed Cabinets and Grey Floors Ideas and Designs
6