Kitchen with Distressed Cabinets and Grey Floors Ideas and Designs
Refine by:
Budget
Sort by:Popular Today
141 - 160 of 618 photos
Item 1 of 3
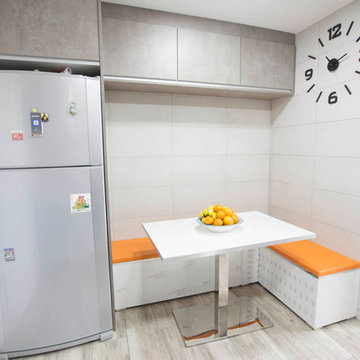
Esta cocina está hecha con una original combinación: muebles que recuerdan al hormigón y al metal. El suelo con imitación madera en tonos grises da el toque de calidez a esta cocina.
Destacamos también el módulo rinconero y la mesa que, con poco espacio, nos dan una zona para comer o lo que se necesite y da el toque de color a la cocina gracias al tapizado naranja.
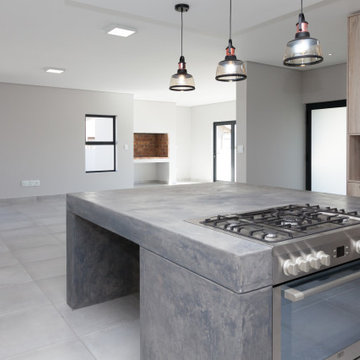
Medium sized rustic u-shaped open plan kitchen in Other with flat-panel cabinets, distressed cabinets, concrete worktops, stainless steel appliances, cement flooring, an island, grey floors and grey worktops.
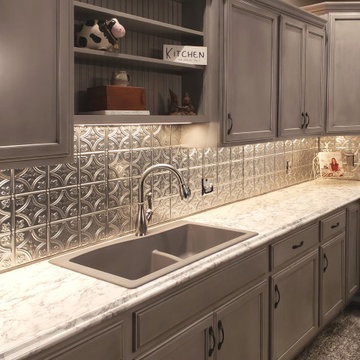
Not your typical pole barn.
Design ideas for a large classic l-shaped open plan kitchen in Other with a built-in sink, flat-panel cabinets, distressed cabinets, engineered stone countertops, metallic splashback, metal splashback, stainless steel appliances, vinyl flooring, an island, grey floors and black worktops.
Design ideas for a large classic l-shaped open plan kitchen in Other with a built-in sink, flat-panel cabinets, distressed cabinets, engineered stone countertops, metallic splashback, metal splashback, stainless steel appliances, vinyl flooring, an island, grey floors and black worktops.
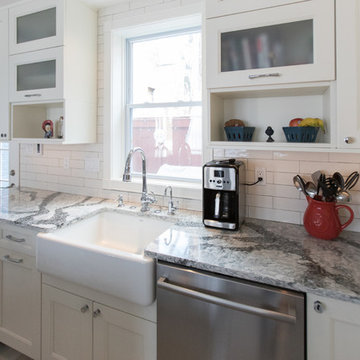
Jason Weil Kitchen Island Medallion Cabinetry Divinity White
Design ideas for a medium sized traditional l-shaped kitchen/diner in DC Metro with a belfast sink, recessed-panel cabinets, distressed cabinets, engineered stone countertops, white splashback, metro tiled splashback, stainless steel appliances, porcelain flooring, an island and grey floors.
Design ideas for a medium sized traditional l-shaped kitchen/diner in DC Metro with a belfast sink, recessed-panel cabinets, distressed cabinets, engineered stone countertops, white splashback, metro tiled splashback, stainless steel appliances, porcelain flooring, an island and grey floors.
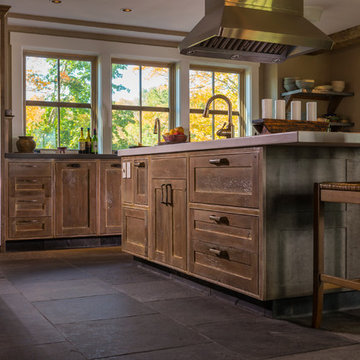
Photo of a large farmhouse l-shaped enclosed kitchen in Portland Maine with a belfast sink, shaker cabinets, distressed cabinets, stainless steel appliances, cement flooring, an island, grey floors and grey worktops.
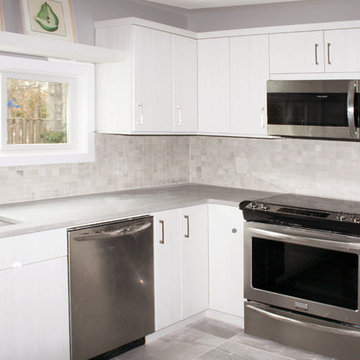
A new kitchen has white flat paneled cabinets with gray striea, stainless appliances, a porcelain tile backsplash, and undercounter lighting. Flooring is 2x2 concrete tiles with similar look on the backsplash in a smaller size.
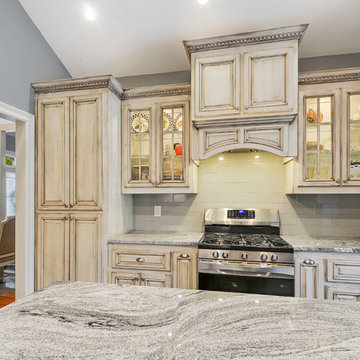
fotosold
Design ideas for a medium sized traditional galley kitchen/diner in New Orleans with a submerged sink, raised-panel cabinets, distressed cabinets, granite worktops, grey splashback, porcelain splashback, stainless steel appliances, porcelain flooring, an island, grey floors and multicoloured worktops.
Design ideas for a medium sized traditional galley kitchen/diner in New Orleans with a submerged sink, raised-panel cabinets, distressed cabinets, granite worktops, grey splashback, porcelain splashback, stainless steel appliances, porcelain flooring, an island, grey floors and multicoloured worktops.
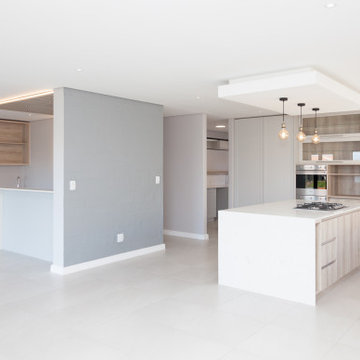
Large l-shaped open plan kitchen in Other with a built-in sink, shaker cabinets, distressed cabinets, engineered stone countertops, stainless steel appliances, porcelain flooring, an island, grey floors and white worktops.
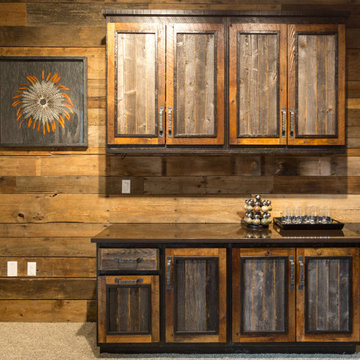
Our Silverado reclaimed barnwood kitchen cabinets with custom wrought iron brackets and island supports with barn beam accents.. We also provided the iron barstools and custom wrought iron pendant lights.
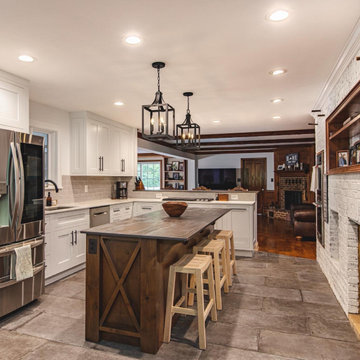
Farmhouse kitchen with inset custom cabinets and Dekton countertops
Photo of a large country l-shaped kitchen/diner in DC Metro with a single-bowl sink, shaker cabinets, distressed cabinets, engineered stone countertops, white splashback, mosaic tiled splashback, stainless steel appliances, cement flooring, an island, grey floors, white worktops and all types of ceiling.
Photo of a large country l-shaped kitchen/diner in DC Metro with a single-bowl sink, shaker cabinets, distressed cabinets, engineered stone countertops, white splashback, mosaic tiled splashback, stainless steel appliances, cement flooring, an island, grey floors, white worktops and all types of ceiling.
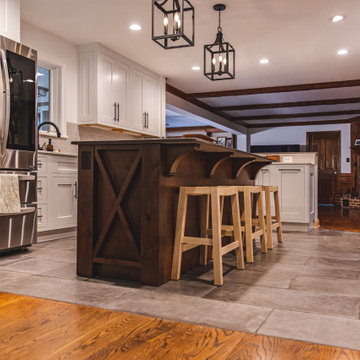
Farmhouse kitchen walnut and white inset cabinets
Photo of a large farmhouse l-shaped kitchen/diner in DC Metro with a single-bowl sink, shaker cabinets, distressed cabinets, engineered stone countertops, grey splashback, ceramic splashback, stainless steel appliances, cement flooring, an island, grey floors and brown worktops.
Photo of a large farmhouse l-shaped kitchen/diner in DC Metro with a single-bowl sink, shaker cabinets, distressed cabinets, engineered stone countertops, grey splashback, ceramic splashback, stainless steel appliances, cement flooring, an island, grey floors and brown worktops.
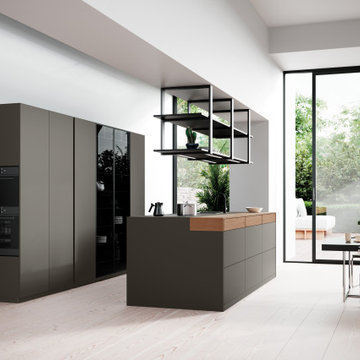
Modern kitchen/diner in Munich with a built-in sink, distressed cabinets, engineered stone countertops, beige splashback, wood splashback, black appliances, marble flooring, an island, grey floors, beige worktops and a wallpapered ceiling.
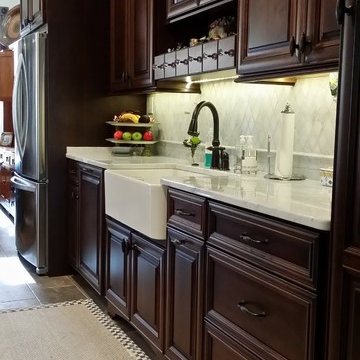
Pretty Carrara Marble island top and back splash really set off this deep cherry kitchen. Classic Farm Sink completes the look
This is an example of a medium sized traditional u-shaped kitchen in Other with a belfast sink, raised-panel cabinets, distressed cabinets, marble worktops, white splashback, marble splashback, stainless steel appliances, porcelain flooring, an island, grey floors and white worktops.
This is an example of a medium sized traditional u-shaped kitchen in Other with a belfast sink, raised-panel cabinets, distressed cabinets, marble worktops, white splashback, marble splashback, stainless steel appliances, porcelain flooring, an island, grey floors and white worktops.
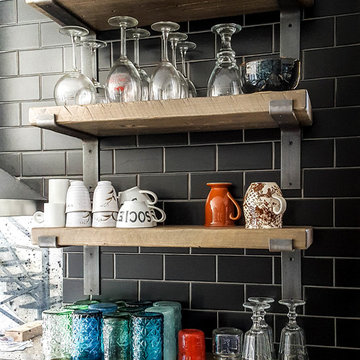
Photo of a scandi kitchen in Chicago with distressed cabinets, concrete worktops, black splashback, glass tiled splashback, medium hardwood flooring, grey floors and grey worktops.
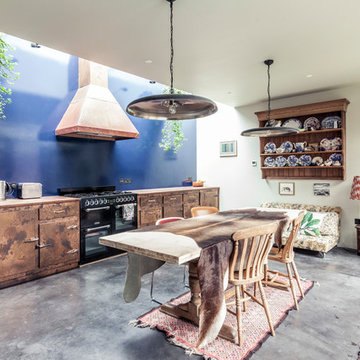
Photography: Simone Morciano ©
Design ideas for a medium sized bohemian kitchen/diner in London with distressed cabinets, blue splashback, black appliances, concrete flooring, grey floors, flat-panel cabinets and no island.
Design ideas for a medium sized bohemian kitchen/diner in London with distressed cabinets, blue splashback, black appliances, concrete flooring, grey floors, flat-panel cabinets and no island.
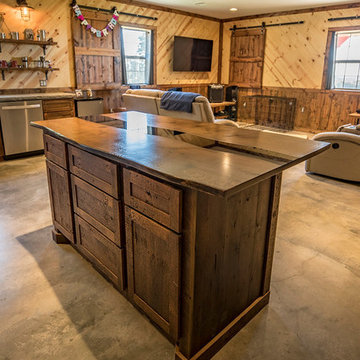
Photo Credit: Dustin @ Rockhouse Motion
This is an example of a small rustic u-shaped kitchen/diner in Wichita with a belfast sink, shaker cabinets, distressed cabinets, concrete worktops, brown splashback, wood splashback, stainless steel appliances, concrete flooring, an island and grey floors.
This is an example of a small rustic u-shaped kitchen/diner in Wichita with a belfast sink, shaker cabinets, distressed cabinets, concrete worktops, brown splashback, wood splashback, stainless steel appliances, concrete flooring, an island and grey floors.
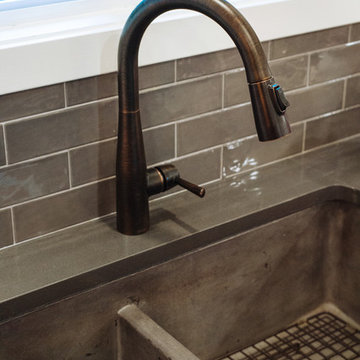
Clients choice for this stone sink from Native Trails could not have been any more perfect for the design. The weight and maintenance needs to be considered when purchasing but a timeless feature to be sure. Revival Arts Photography
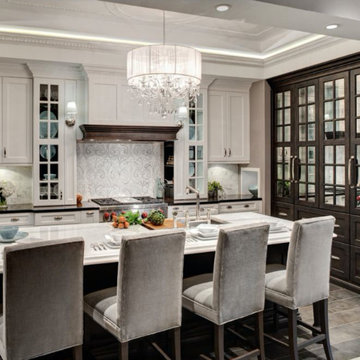
This is an example of a medium sized traditional l-shaped kitchen in Tampa with a submerged sink, recessed-panel cabinets, distressed cabinets, composite countertops, white splashback, ceramic splashback, stainless steel appliances, an island and grey floors.
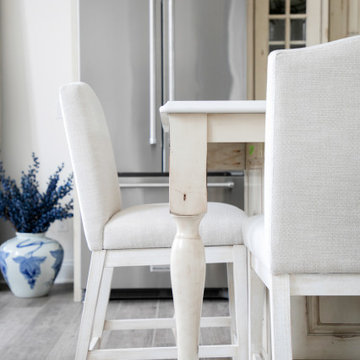
Removing the existing kitchen walls made the space feel larger and gave us opportunities to move around the work triangle for better flow in the kitchen.
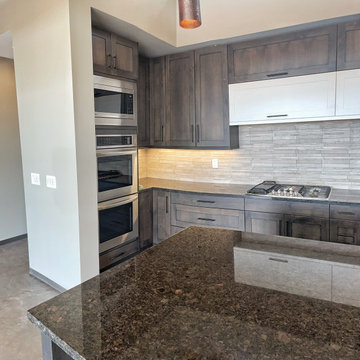
I would classify this project as "Desert Contemporary." The door is a Shaker door with a rustic Folkstone finish, with a pop of white in the center visual. The cabinet design is European Frameless so we were able to minimize the gaps between the doors and provide a complete flush layout. Enjoy!
#kitchen #design #cabinets #kitchencabinets #kitchendesign #trends #kitchentrends #designtrends #modernkitchen #moderndesign #transitionaldesign #transitionalkitchens #farmhousekitchen #farmhousedesign #scottsdalekitchens #scottsdalecabinets #scottsdaledesign #phoenixkitchen #phoenixdesign #phoenixcabinets #kitchenideas #designideas #kitchendesignideas
Kitchen with Distressed Cabinets and Grey Floors Ideas and Designs
8