Kitchen with Distressed Cabinets and Stainless Steel Cabinets Ideas and Designs
Refine by:
Budget
Sort by:Popular Today
61 - 80 of 18,800 photos
Item 1 of 3
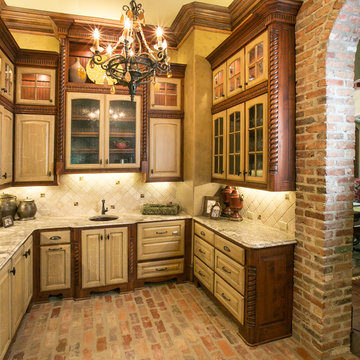
Beautiful home built by Terry Elston in Southern Trace
Inspiration for a mediterranean kitchen in New Orleans with a submerged sink, raised-panel cabinets, distressed cabinets, beige splashback and brick flooring.
Inspiration for a mediterranean kitchen in New Orleans with a submerged sink, raised-panel cabinets, distressed cabinets, beige splashback and brick flooring.
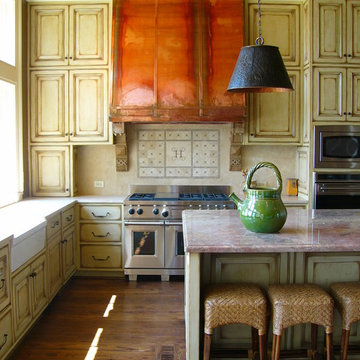
This is an example of a classic kitchen in Birmingham with stainless steel appliances, a belfast sink, raised-panel cabinets, distressed cabinets, marble worktops and beige splashback.
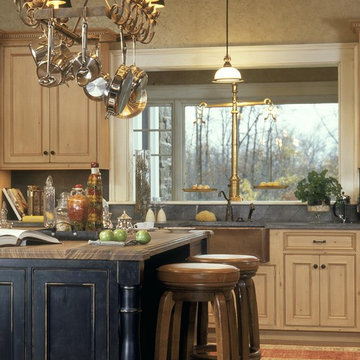
Classic grey and cream kitchen in New York with a belfast sink, beaded cabinets, distressed cabinets, soapstone worktops, grey splashback and stone slab splashback.
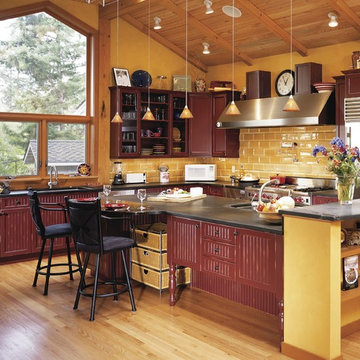
This kitchen was done for a couple in the Puget Sound. They are both professional chefs. We expanded the space and since this was the family, dining area and kitchen we needed thekitchen to look more inviting thus the furniture island. Bellmont Cabinets. Pendant lights are tech lighting.
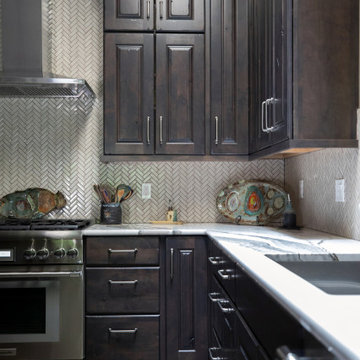
https://genevacabinet.com - Lake Geneva, WI - Kitchen cabinetry in deep natural tones sets the perfect backdrop for artistic pottery collection. Shiloh Cabinetry in Knotty Alder finished with Caviar Aged Stain
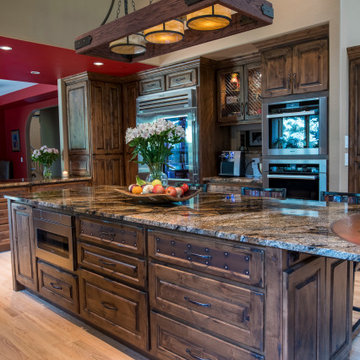
Design ideas for a large classic kitchen/diner in Denver with a submerged sink, recessed-panel cabinets, distressed cabinets, granite worktops, beige splashback, stone tiled splashback, stainless steel appliances, light hardwood flooring, an island, beige floors, brown worktops and a vaulted ceiling.
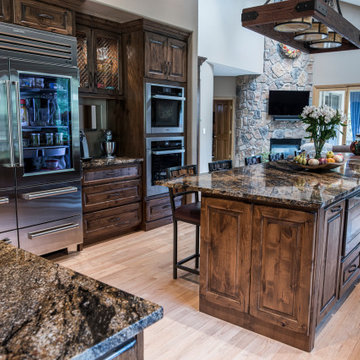
Photo of a large traditional kitchen/diner in Denver with a submerged sink, recessed-panel cabinets, distressed cabinets, granite worktops, beige splashback, stone tiled splashback, stainless steel appliances, light hardwood flooring, an island, beige floors, brown worktops and a vaulted ceiling.
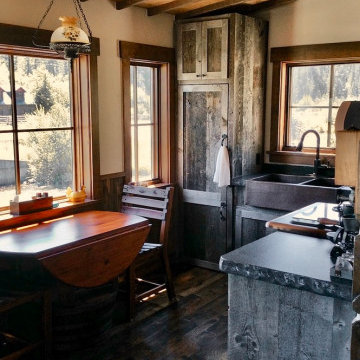
Kitchen of the restored 1930's small fishing cabin.
Photo by Jason Letham
This is an example of a small rustic l-shaped kitchen/diner in Other with a belfast sink, shaker cabinets, distressed cabinets, granite worktops, black appliances, dark hardwood flooring and no island.
This is an example of a small rustic l-shaped kitchen/diner in Other with a belfast sink, shaker cabinets, distressed cabinets, granite worktops, black appliances, dark hardwood flooring and no island.

This absolutely stunning cottage kitchen will catch your eye from the moment you set foot in the front door. Situated on an island up in the Muskoka region, this cottage is bathed in natural light, cooled by soothing cross-breezes off the lake, and surrounded by greenery outside the windows covering almost every wall. The distressed and antiqued spanish cedar cabinets and island are complemented by white quartz countertops and a fridge and pantry finished with antiqued white panels. Ambient lighting, fresh flowers, and a set of classic, wooden stools add to the warmth and character of this fabulous hosting space - perfect for the beautiful family who lives there!⠀
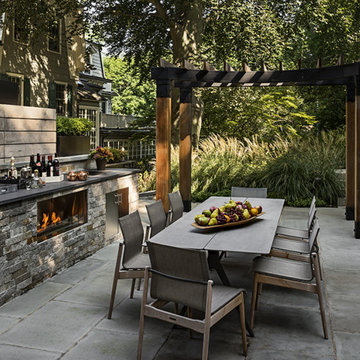
This statement making estate in Rye, New York features an expansive multi-purpose backyard that sits beneath a canopy of trees surrounded by a flourishing grassy landscape. The Kalamazoo Hybrid Fire grill, Signature Series weather-tight cabinetry, and refrigeration are key assets that pull this Rustic look together. This project was designed by Crisp Architects in partnership with Conte and Conte, LLC landscape architects.

Intended for meal prep and large events, the rear countertop and oven setup allow for its use to be separate to that of the circulation of the rest of the kitchen, allowing for less foot traffic, and uninterrupted usage.
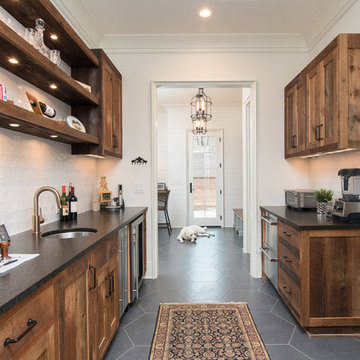
Inspiration for a large classic galley kitchen pantry in Charlotte with a single-bowl sink, flat-panel cabinets, distressed cabinets, quartz worktops, white splashback, metro tiled splashback, stainless steel appliances, porcelain flooring and grey floors.
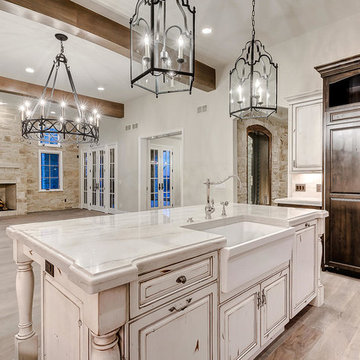
This is an example of a large u-shaped open plan kitchen in Denver with a belfast sink, raised-panel cabinets, distressed cabinets, marble worktops, white splashback, stone tiled splashback, stainless steel appliances, light hardwood flooring, an island, brown floors and white worktops.

Small classic l-shaped kitchen/diner in Boise with flat-panel cabinets, stainless steel cabinets, granite worktops, stainless steel appliances, terracotta flooring, a breakfast bar and red floors.
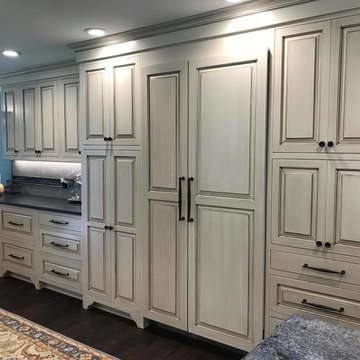
beautifully handcrafted, painted and glazed custom Amish cabinets.
Inspiration for a medium sized rural l-shaped kitchen/diner in Other with a belfast sink, distressed cabinets, stainless steel appliances, an island, raised-panel cabinets, soapstone worktops, grey splashback, ceramic splashback, dark hardwood flooring and brown floors.
Inspiration for a medium sized rural l-shaped kitchen/diner in Other with a belfast sink, distressed cabinets, stainless steel appliances, an island, raised-panel cabinets, soapstone worktops, grey splashback, ceramic splashback, dark hardwood flooring and brown floors.
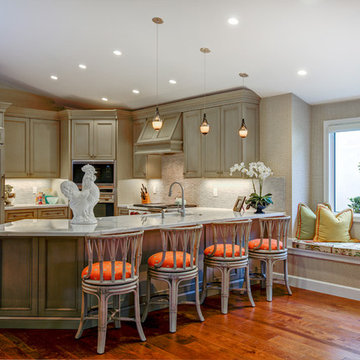
Photography: Ron Rosenzweig
World-inspired l-shaped enclosed kitchen in Miami with a submerged sink, beaded cabinets, distressed cabinets, grey splashback, mosaic tiled splashback, integrated appliances, medium hardwood flooring, a breakfast bar and orange floors.
World-inspired l-shaped enclosed kitchen in Miami with a submerged sink, beaded cabinets, distressed cabinets, grey splashback, mosaic tiled splashback, integrated appliances, medium hardwood flooring, a breakfast bar and orange floors.
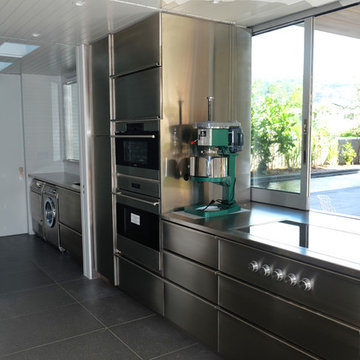
Photo of a medium sized contemporary galley kitchen pantry in Hawaii with an integrated sink, flat-panel cabinets, stainless steel cabinets, stainless steel worktops, white splashback, glass tiled splashback, stainless steel appliances and porcelain flooring.
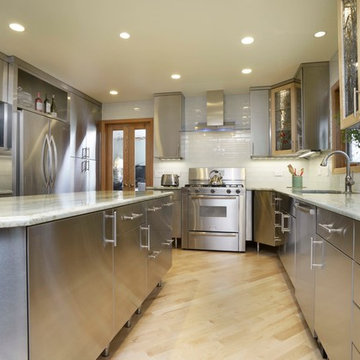
We loved doing this kitchen. Our stainless steel cabinets worked great with there marble countertops, white subway tiles, and the beautiful glass that they inserted into the wall cabinets. Very functional and sustainable.

Design ideas for a medium sized industrial galley kitchen in Stockholm with a single-bowl sink, flat-panel cabinets, stainless steel cabinets, wood worktops, white splashback, ceramic splashback, light hardwood flooring and no island.
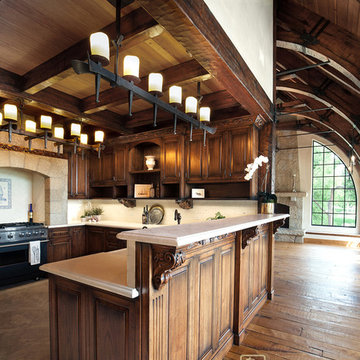
COld World European, Country Cottage. Three separate cottages make up this secluded village over looking a private lake in an old German, English, and French stone villa style. Hand scraped arched trusses, wide width random walnut plank flooring, distressed dark stained raised panel cabinetry, and hand carved moldings make these traditional buildings look like they have been here for 100s of years. Newly built of old materials, and old traditional building methods, including arched planked doors, leathered stone counter tops, stone entry, wrought iron straps, and metal beam straps. The Lake House is the first, a Tudor style cottage with a slate roof, 2 bedrooms, view filled living room open to the dining area, all overlooking the lake. European fantasy cottage with hand hewn beams, exposed curved trusses and scraped walnut floors, carved moldings, steel straps, wrought iron lighting and real stone arched fireplace. Dining area next to kitchen in the English Country Cottage. Handscraped walnut random width floors, curved exposed trusses. Wrought iron hardware. The Carriage Home fills in when the kids come home to visit, and holds the garage for the whole idyllic village. This cottage features 2 bedrooms with on suite baths, a large open kitchen, and an warm, comfortable and inviting great room. All overlooking the lake. The third structure is the Wheel House, running a real wonderful old water wheel, and features a private suite upstairs, and a work space downstairs. All homes are slightly different in materials and color, including a few with old terra cotta roofing. Project Location: Ojai, California. Project designed by Maraya Interior Design. From their beautiful resort town of Ojai, they serve clients in Montecito, Hope Ranch, Malibu and Calabasas, across the tri-county area of Santa Barbara, Ventura and Los Angeles, south to Hidden Hills.
Christopher Painter, contractor
Kitchen with Distressed Cabinets and Stainless Steel Cabinets Ideas and Designs
4