Kitchen with Distressed Cabinets and Stainless Steel Cabinets Ideas and Designs
Refine by:
Budget
Sort by:Popular Today
1 - 20 of 18,801 photos
Item 1 of 3

Inspiration for a medium sized classic grey and white l-shaped kitchen/diner in London with a built-in sink, recessed-panel cabinets, stainless steel cabinets, marble worktops, multi-coloured splashback, ceramic splashback, stainless steel appliances, limestone flooring, an island, grey floors, multicoloured worktops, a coffered ceiling and a feature wall.
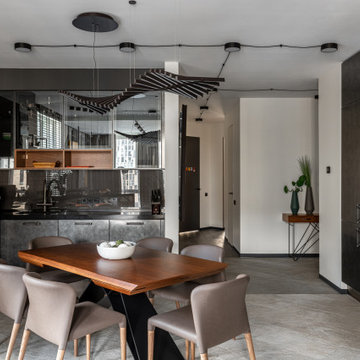
Кухня Industrial – эмаль под металл Grigio Ferro
Витрины – стекло Attico Grey
Открытые полки – шпон мат. Орех Американский
Полки из профильной трубы в отделке эмалью мат. Черного цвета
Брутальные ручки из нержавеющей стали производства Giulia Novars

Lichtdurchflutet und leicht wirkt diese Kombination mit Oberflächen aus gespachtelter Betonoptik und alter Eiche. Die Arbeitsplatte aus bayerischem Naturstein mit ihrem eingefrästen Becken ergänzt dieses perfekte Trio erlesener Materialien. Das Kochsystem BORA Professional mit Induktionsplatte und Tepan Grill bietet dem Koch alle Möglichkeiten sich in diesem Ambiente zu verwirklichen. Auf der Empore lädt die Bar mit Altholz Charme auf einen gemütlichen Drink ein.
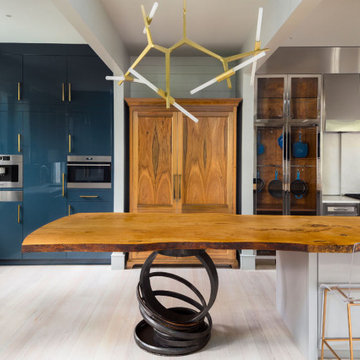
This is an example of a contemporary kitchen/diner in Charleston with a submerged sink, glass-front cabinets, stainless steel cabinets, wood worktops, marble splashback, stainless steel appliances, light hardwood flooring and an island.

Hafele Lemans corner storage unit provides flexible storage for pots and pans close to the range.
Kate Falconer Photography
Inspiration for a medium sized coastal l-shaped open plan kitchen with a belfast sink, recessed-panel cabinets, distressed cabinets, engineered stone countertops, blue splashback, glass tiled splashback, stainless steel appliances, medium hardwood flooring, an island, yellow floors and white worktops.
Inspiration for a medium sized coastal l-shaped open plan kitchen with a belfast sink, recessed-panel cabinets, distressed cabinets, engineered stone countertops, blue splashback, glass tiled splashback, stainless steel appliances, medium hardwood flooring, an island, yellow floors and white worktops.

Mediterranean Inspired Design
Medium sized traditional u-shaped kitchen in Orange County with a submerged sink, shaker cabinets, distressed cabinets, engineered stone countertops, stainless steel appliances, an island and grey worktops.
Medium sized traditional u-shaped kitchen in Orange County with a submerged sink, shaker cabinets, distressed cabinets, engineered stone countertops, stainless steel appliances, an island and grey worktops.

Large victorian l-shaped kitchen/diner in Omaha with a belfast sink, raised-panel cabinets, distressed cabinets, granite worktops, multi-coloured splashback, stone tiled splashback, integrated appliances, dark hardwood flooring, an island, brown floors and beige worktops.

Northern Michigan summers are best spent on the water. The family can now soak up the best time of the year in their wholly remodeled home on the shore of Lake Charlevoix.
This beachfront infinity retreat offers unobstructed waterfront views from the living room thanks to a luxurious nano door. The wall of glass panes opens end to end to expose the glistening lake and an entrance to the porch. There, you are greeted by a stunning infinity edge pool, an outdoor kitchen, and award-winning landscaping completed by Drost Landscape.
Inside, the home showcases Birchwood craftsmanship throughout. Our family of skilled carpenters built custom tongue and groove siding to adorn the walls. The one of a kind details don’t stop there. The basement displays a nine-foot fireplace designed and built specifically for the home to keep the family warm on chilly Northern Michigan evenings. They can curl up in front of the fire with a warm beverage from their wet bar. The bar features a jaw-dropping blue and tan marble countertop and backsplash. / Photo credit: Phoenix Photographic
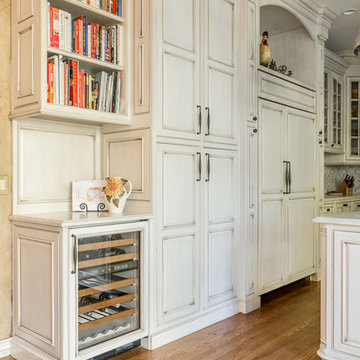
Whether you're preparing a Thanksgiving feast or grabbing breakfast on the go as you whirl out the door to work, having a highly functional kitchen requires an upfront attention to design detail that borders on fanatical. That's why Colorado Fine Woodworks' kitchen cabinet projects include an in-depth discussion about how you actually use your kitchen. Left-handed or right-handed? Doors or drawers? Concealing or revealing? We ask all the questions, listen to your answers, take our own measurements onsite, create 3D drawings, manage installation, and collaborate with you to ensure even the smallest elements are carefully considered. And, of course, we also make it beautiful, whether your tastes tend toward traditional or contemporary, incorporating influences from elegant to rustic to reclaimed.
Our work is:
- exclusively custom, built EXACTLY to the specifications of your kitchen
- designed to optimize every square inch, with no fillers or dead spaces
- crafted to highlight or hide any feature you wish - including your appliances
- thoughtfully and thoroughly plotted, from hinges to hardware
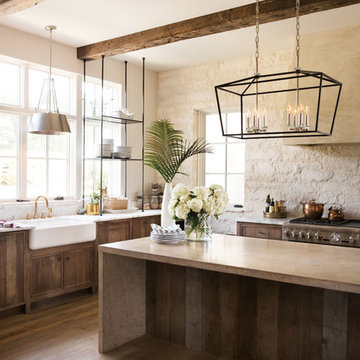
Hinkley Stinson 8-Light Linear Chandelier 3534BK
Inspiration for a kitchen/diner in Cleveland with a belfast sink, distressed cabinets, beige splashback, an island, brown floors and beige worktops.
Inspiration for a kitchen/diner in Cleveland with a belfast sink, distressed cabinets, beige splashback, an island, brown floors and beige worktops.

The most notable design component is the exceptional use of reclaimed wood throughout nearly every application. Sourced from not only one, but two different Indiana barns, this hand hewn and rough sawn wood is used in a variety of applications including custom cabinetry with a white glaze finish, dark stained window casing, butcher block island countertop and handsome woodwork on the fireplace mantel, range hood, and ceiling. Underfoot, Oak wood flooring is salvaged from a tobacco barn, giving it its unique tone and rich shine that comes only from the unique process of drying and curing tobacco.
Photo Credit: Ashley Avila

The Modern-Style Kitchen Includes Italian custom-made cabinetry, electrically operated, new custom-made pantries, granite backsplash, wood flooring and granite countertops. The kitchen island combined exotic quartzite and accent wood countertops. Appliances included: built-in refrigerator with custom hand painted glass panel, wolf appliances, and amazing Italian Terzani chandelier.
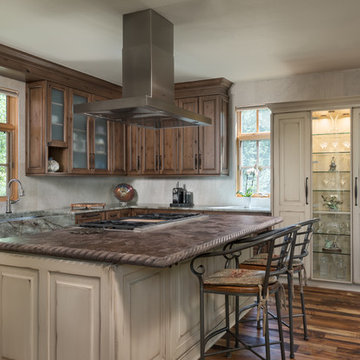
Tim Gormley/www.tgimage.com
Inspiration for a large rustic l-shaped open plan kitchen in Other with glass-front cabinets, distressed cabinets, quartz worktops, beige splashback, ceramic splashback, stainless steel appliances, dark hardwood flooring, an island, brown floors and a belfast sink.
Inspiration for a large rustic l-shaped open plan kitchen in Other with glass-front cabinets, distressed cabinets, quartz worktops, beige splashback, ceramic splashback, stainless steel appliances, dark hardwood flooring, an island, brown floors and a belfast sink.
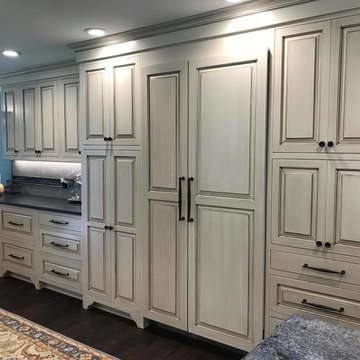
beautifully handcrafted, painted and glazed custom Amish cabinets.
Inspiration for a medium sized rural l-shaped kitchen/diner in Other with a belfast sink, distressed cabinets, stainless steel appliances, an island, raised-panel cabinets, soapstone worktops, grey splashback, ceramic splashback, dark hardwood flooring and brown floors.
Inspiration for a medium sized rural l-shaped kitchen/diner in Other with a belfast sink, distressed cabinets, stainless steel appliances, an island, raised-panel cabinets, soapstone worktops, grey splashback, ceramic splashback, dark hardwood flooring and brown floors.
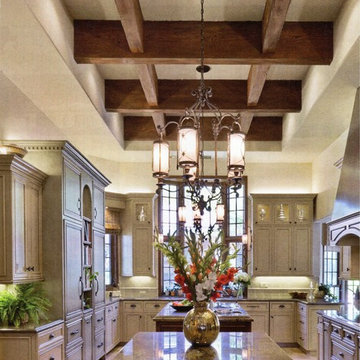
Initial View of kitchen showing beamed, coffered ceiling and double island layout.
Photo by Martin Mann
Inspiration for an expansive traditional kitchen in San Diego with a submerged sink, flat-panel cabinets, distressed cabinets, engineered stone countertops, beige splashback, stone tiled splashback, integrated appliances, limestone flooring and multiple islands.
Inspiration for an expansive traditional kitchen in San Diego with a submerged sink, flat-panel cabinets, distressed cabinets, engineered stone countertops, beige splashback, stone tiled splashback, integrated appliances, limestone flooring and multiple islands.
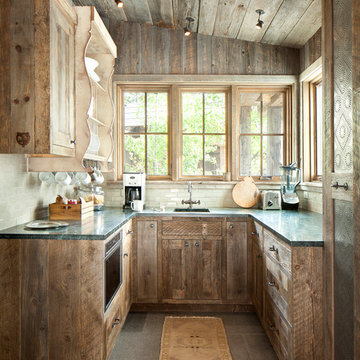
This is an example of a small rustic u-shaped kitchen in Orange County with a submerged sink, flat-panel cabinets, distressed cabinets, composite countertops, white splashback, ceramic splashback, cement flooring and no island.

Woodland Cabinetry
Perimeter Cabinets:
Wood Specie: Hickory
Door Style: Rustic Farmstead 5-piece drawers
Finish: Patina
Island Cabinets:
Wood Specie: Maple
Door Style: Mission
Finish: Forge with Chocolate Glaze and Heirloom Distressing
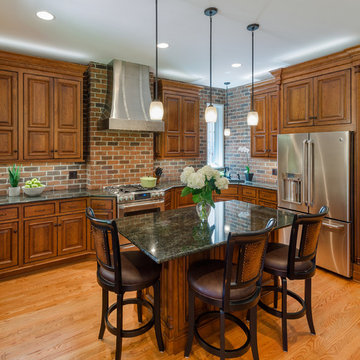
Crystal Keyline Cabinets: Brunswick Beaded Inset Door in Cherry with Signature Select Stain Amber Flat Sheen. (Rasping, Distressing, Cracking, Worm Holing, Wearing, Spatting.) Tops are Verde Laura granite.
John Magor Photography

Design ideas for a medium sized industrial galley kitchen in Stockholm with a single-bowl sink, flat-panel cabinets, stainless steel cabinets, wood worktops, white splashback, ceramic splashback, light hardwood flooring and no island.

Design ideas for a medium sized industrial l-shaped open plan kitchen in Barcelona with a built-in sink, flat-panel cabinets, stainless steel cabinets, wood worktops, white splashback, metro tiled splashback, stainless steel appliances, concrete flooring and no island.
Kitchen with Distressed Cabinets and Stainless Steel Cabinets Ideas and Designs
1