Kitchen with Distressed Cabinets and White Worktops Ideas and Designs
Refine by:
Budget
Sort by:Popular Today
81 - 100 of 915 photos
Item 1 of 3
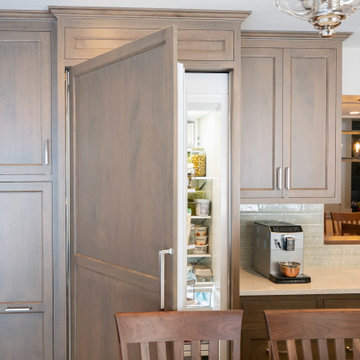
Inspiration for a large classic u-shaped open plan kitchen in New York with a belfast sink, recessed-panel cabinets, distressed cabinets, engineered stone countertops, white splashback, porcelain splashback, integrated appliances, medium hardwood flooring, an island and white worktops.
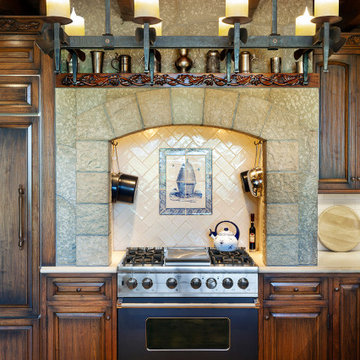
Old World European, Country Cottage. Three separate cottages make up this secluded village over looking a private lake in an old German, English, and French stone villa style. Hand scraped arched trusses, wide width random walnut plank flooring, distressed dark stained raised panel cabinetry, and hand carved moldings make these traditional farmhouse cottage buildings look like they have been here for 100s of years. Newly built of old materials, and old traditional building methods, including arched planked doors, leathered stone counter tops, stone entry, wrought iron straps, and metal beam straps. The Lake House is the first, a Tudor style cottage with a slate roof, 2 bedrooms, view filled living room open to the dining area, all overlooking the lake. The Carriage Home fills in when the kids come home to visit, and holds the garage for the whole idyllic village. This cottage features 2 bedrooms with on suite baths, a large open kitchen, and an warm, comfortable and inviting great room. All overlooking the lake. The third structure is the Wheel House, running a real wonderful old water wheel, and features a private suite upstairs, and a work space downstairs. All homes are slightly different in materials and color, including a few with old terra cotta roofing. Project Location: Ojai, California. Project designed by Maraya Interior Design. From their beautiful resort town of Ojai, they serve clients in Montecito, Hope Ranch, Malibu and Calabasas, across the tri-county area of Santa Barbara, Ventura and Los Angeles, south to Hidden Hills.
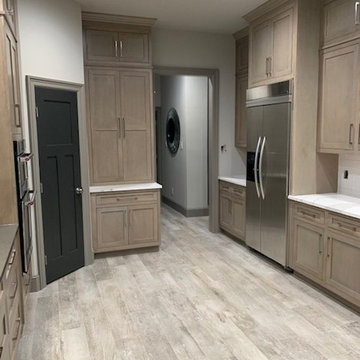
Inspiration for a large traditional l-shaped kitchen/diner in Houston with a built-in sink, recessed-panel cabinets, distressed cabinets, marble worktops, white splashback, ceramic splashback, stainless steel appliances, light hardwood flooring, an island, beige floors and white worktops.
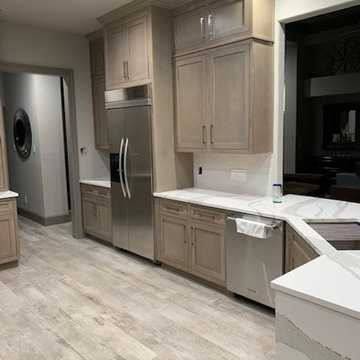
Inspiration for a large classic l-shaped kitchen/diner in Houston with a built-in sink, recessed-panel cabinets, distressed cabinets, marble worktops, white splashback, ceramic splashback, stainless steel appliances, light hardwood flooring, an island, beige floors and white worktops.
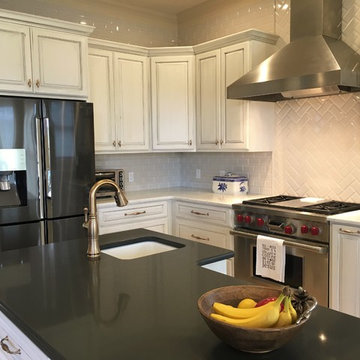
Design ideas for a medium sized traditional l-shaped enclosed kitchen in Austin with a submerged sink, raised-panel cabinets, distressed cabinets, engineered stone countertops, beige splashback, metro tiled splashback, stainless steel appliances, travertine flooring, an island, beige floors and white worktops.
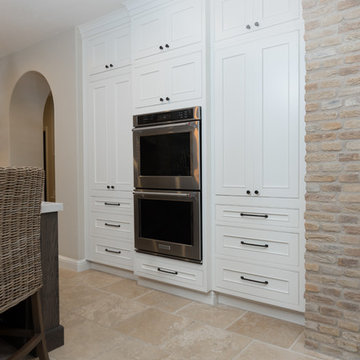
Modern Farmhouse kitchen in Carlsbad, CA
Design and Cabinetry by Bonnie Bagley Catlin
Kitchen Installation by Tomas at Mc Construction
Inspiration for a medium sized rural u-shaped open plan kitchen in San Diego with a belfast sink, recessed-panel cabinets, distressed cabinets, engineered stone countertops, multi-coloured splashback, ceramic splashback, stainless steel appliances, travertine flooring, an island, beige floors and white worktops.
Inspiration for a medium sized rural u-shaped open plan kitchen in San Diego with a belfast sink, recessed-panel cabinets, distressed cabinets, engineered stone countertops, multi-coloured splashback, ceramic splashback, stainless steel appliances, travertine flooring, an island, beige floors and white worktops.
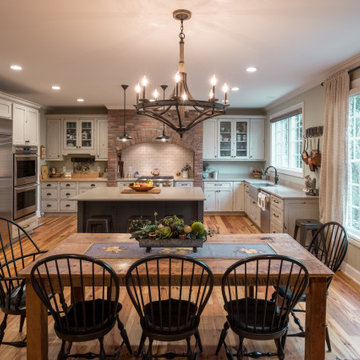
Design ideas for a large farmhouse u-shaped kitchen pantry in Detroit with recessed-panel cabinets, distressed cabinets, engineered stone countertops, stainless steel appliances, light hardwood flooring, an island, brown floors and white worktops.
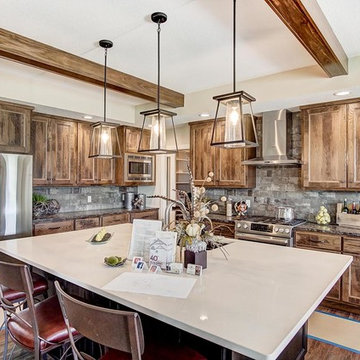
This is an example of a large rustic l-shaped open plan kitchen in Other with a single-bowl sink, shaker cabinets, distressed cabinets, quartz worktops, multi-coloured splashback, brick splashback, stainless steel appliances, dark hardwood flooring, an island, brown floors and white worktops.
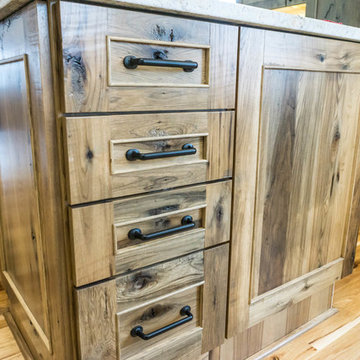
Builders Firstsource SD,
Woodland Cabinetry Rustic Patina finish
Inspiration for a large rustic open plan kitchen in Other with beaded cabinets, distressed cabinets, granite worktops, light hardwood flooring, an island, brown floors and white worktops.
Inspiration for a large rustic open plan kitchen in Other with beaded cabinets, distressed cabinets, granite worktops, light hardwood flooring, an island, brown floors and white worktops.
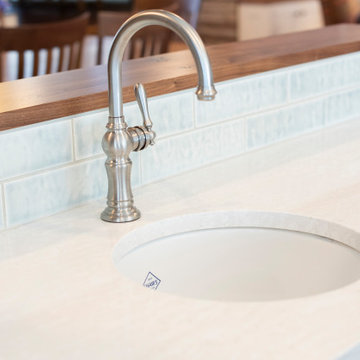
This is an example of a large traditional u-shaped open plan kitchen in New York with a belfast sink, recessed-panel cabinets, distressed cabinets, engineered stone countertops, white splashback, porcelain splashback, integrated appliances, medium hardwood flooring, an island and white worktops.
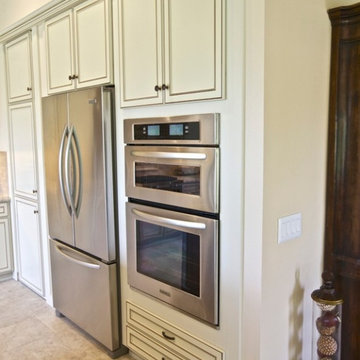
Appliance Wall
Mediterranean kitchen in Other with raised-panel cabinets, distressed cabinets, marble worktops, beige splashback, ceramic splashback, stainless steel appliances, porcelain flooring, an island and white worktops.
Mediterranean kitchen in Other with raised-panel cabinets, distressed cabinets, marble worktops, beige splashback, ceramic splashback, stainless steel appliances, porcelain flooring, an island and white worktops.
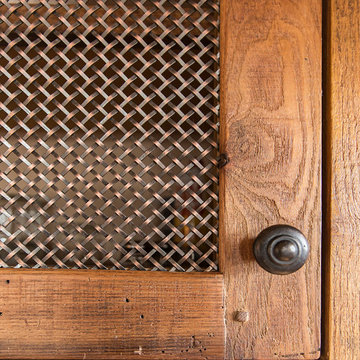
Reclaimed Pennsylvania chestnut, copper screen, oil finish.
Betsy Barron Fine Art Photography
Design ideas for a medium sized country l-shaped kitchen/diner in Nashville with a belfast sink, shaker cabinets, distressed cabinets, marble worktops, white splashback, stone slab splashback, integrated appliances, terracotta flooring, an island, red floors and white worktops.
Design ideas for a medium sized country l-shaped kitchen/diner in Nashville with a belfast sink, shaker cabinets, distressed cabinets, marble worktops, white splashback, stone slab splashback, integrated appliances, terracotta flooring, an island, red floors and white worktops.
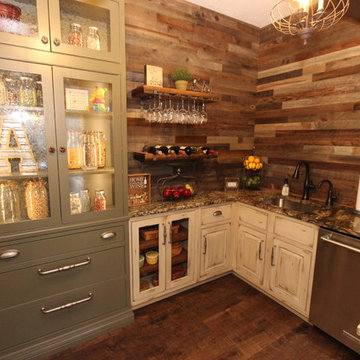
Inspiration for a large country l-shaped kitchen pantry in Cleveland with a belfast sink, raised-panel cabinets, distressed cabinets, quartz worktops, grey splashback, mosaic tiled splashback, integrated appliances, dark hardwood flooring, an island, brown floors and white worktops.
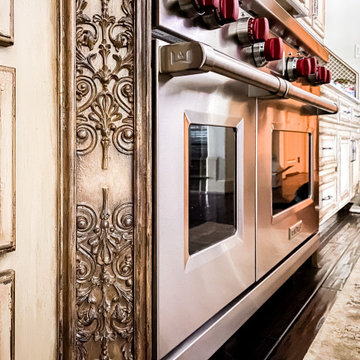
The French-inspired kitchen extends into the living room allowing for premium entertaining and living. The flat panel cabinets are handpainted and distressed giving a customized sense of elegance. The white marble countertops and expansive island allow for plenty of workspace while the island extends allowing for comfortable, custom upholstered bar seats to be tucked underneath. The carved corbels lifting the island and vent hood display exquisite baroque detail. The glass tiled backsplash seamlessly integrates into the countertop letting the detailed ironwork to be proudly displayed.
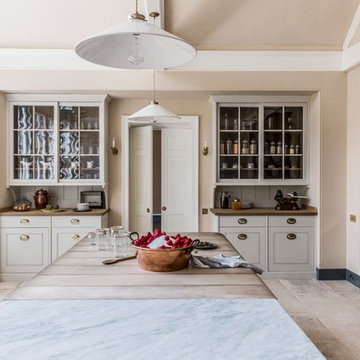
A Victorian Cook's Table island designed and made by Artichoke with inspiration from Lanhydrock House in Cornwall. The tall glazed dressers feature antiqued glass with sandstone worktops.
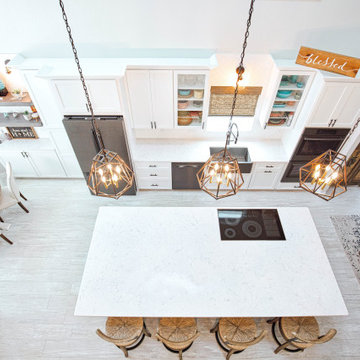
Flooring: General Ceramic Tiles - Vintage - Color: Blanco 8 x 48
Cabinets: Perimeter - Forté - Door Style: Shaker- Color: White
Island - Fieldstone - Door Style: Bristol - Color: Driftwood Stain w/ Ebony Glaze on Hickory
Countertops: Cambria - Color: Swanbridge
Backsplash: IWT_Tesoro - Albatross - Installed: Chevron Pattern
Designed by Ashley Cronquist
Flooring Specialist: Brad Warburton
Installation by J&J Carpet One Floor and Home
Photography by Trish Figari, LLC
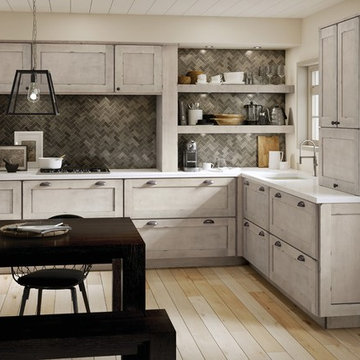
Pairing this simple door style with the Aged Technique creates a clean look, with texture for interest. Focusing on the “feel” of the materials, this kitchen pulls together a smooth countertop, V-groove ceiling, patterned wall tile and a wooden floor with variations to create a classic-yet-dynamic sensibility.
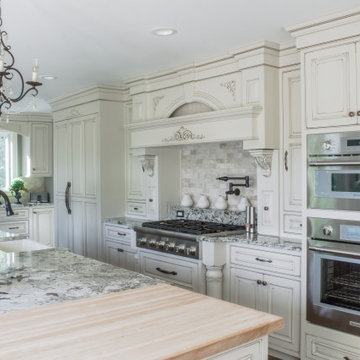
This is an example of a large traditional l-shaped kitchen/diner in Detroit with a belfast sink, raised-panel cabinets, distressed cabinets, engineered stone countertops, beige splashback, marble splashback, stainless steel appliances, medium hardwood flooring, an island, brown floors and white worktops.
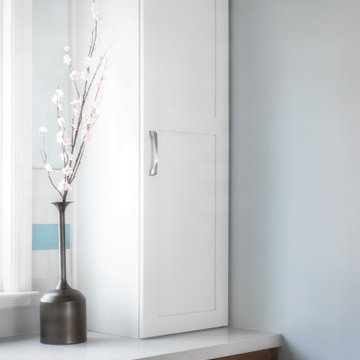
As we did not have room for a full size pantry, we created this tall cabinet that houses a large array of daily pantry items. The cabinet below has three roll outs and stores more pantry items.
Kate Falconer Photography
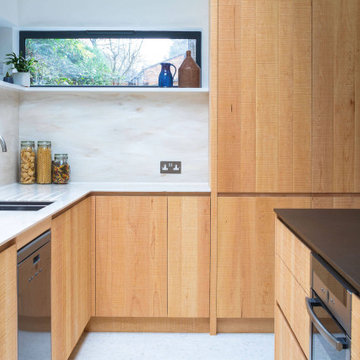
A rustic kitchen using band-sawn timber verticle panels.
Corian worktop with a richlite island worktop
Medium sized rustic l-shaped kitchen/diner in Other with distressed cabinets, quartz worktops, an island and white worktops.
Medium sized rustic l-shaped kitchen/diner in Other with distressed cabinets, quartz worktops, an island and white worktops.
Kitchen with Distressed Cabinets and White Worktops Ideas and Designs
5