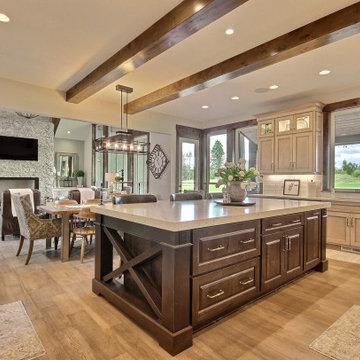Kitchen with Distressed Cabinets and White Worktops Ideas and Designs
Refine by:
Budget
Sort by:Popular Today
121 - 140 of 915 photos
Item 1 of 3
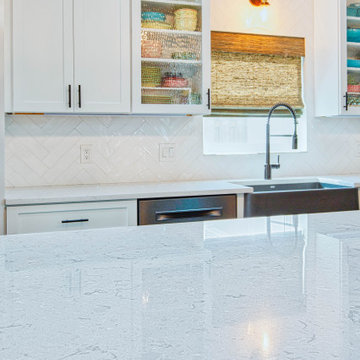
Flooring: General Ceramic Tiles - Vintage - Color: Blanco 8 x 48
Cabinets: Perimeter - Forté - Door Style: Shaker- Color: White
Island - Fieldstone - Door Style: Bristol - Color: Driftwood Stain w/ Ebony Glaze on Hickory
Countertops: Cambria - Color: Swanbridge
Backsplash: IWT_Tesoro - Albatross - Installed: Chevron Pattern
Designed by Ashley Cronquist
Flooring Specialist: Brad Warburton
Installation by J&J Carpet One Floor and Home
Photography by Trish Figari, LLC
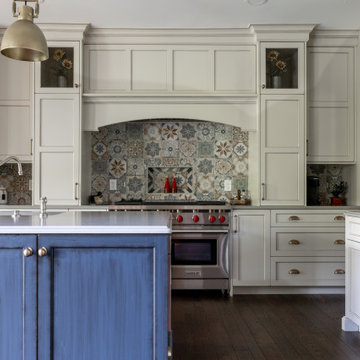
Large l-shaped kitchen/diner in Detroit with a submerged sink, recessed-panel cabinets, distressed cabinets, engineered stone countertops, multi-coloured splashback, mosaic tiled splashback, stainless steel appliances, an island, brown floors and white worktops.
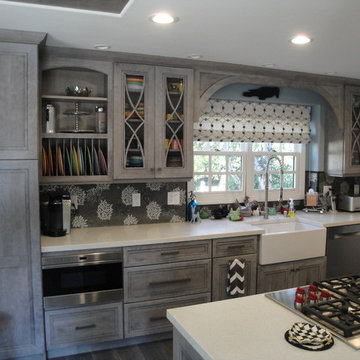
Tim Reid
Medium sized farmhouse u-shaped open plan kitchen in Los Angeles with a belfast sink, recessed-panel cabinets, distressed cabinets, quartz worktops, multi-coloured splashback, mosaic tiled splashback, stainless steel appliances, dark hardwood flooring, an island, brown floors and white worktops.
Medium sized farmhouse u-shaped open plan kitchen in Los Angeles with a belfast sink, recessed-panel cabinets, distressed cabinets, quartz worktops, multi-coloured splashback, mosaic tiled splashback, stainless steel appliances, dark hardwood flooring, an island, brown floors and white worktops.
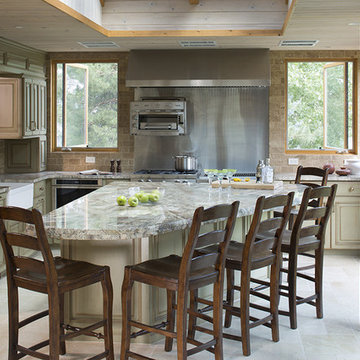
A beautifully created outdoor kitchen that is also indoor. There are unique outdoor aoppliances such as a pizza oven, gas grill, bbq, several beverage fridges and more. The walls can be opened in warmer months to feel as though you are outside. Rustic, distressed cabinetry and a wild granite complement eachother.
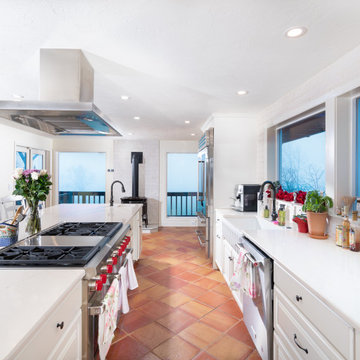
This is an example of a l-shaped enclosed kitchen in Other with a belfast sink, raised-panel cabinets, distressed cabinets, quartz worktops, white splashback, ceramic splashback, stainless steel appliances, terracotta flooring, an island and white worktops.
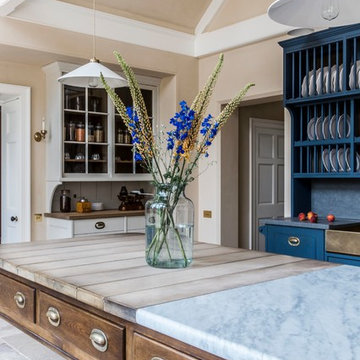
A Victorian Cook's Table island designed and made by Artichoke with inspiration from Lanhydrock House in Cornwall. The tall glazed dressers feature antiqued glass with sandstone worktops.
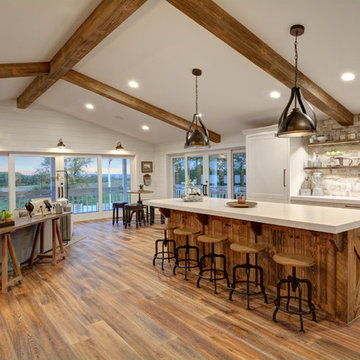
NP Marketing Paul Nicol
Design ideas for a farmhouse l-shaped open plan kitchen in Chicago with a belfast sink, raised-panel cabinets, distressed cabinets, multi-coloured splashback, ceramic splashback, stainless steel appliances, medium hardwood flooring, an island, brown floors and white worktops.
Design ideas for a farmhouse l-shaped open plan kitchen in Chicago with a belfast sink, raised-panel cabinets, distressed cabinets, multi-coloured splashback, ceramic splashback, stainless steel appliances, medium hardwood flooring, an island, brown floors and white worktops.
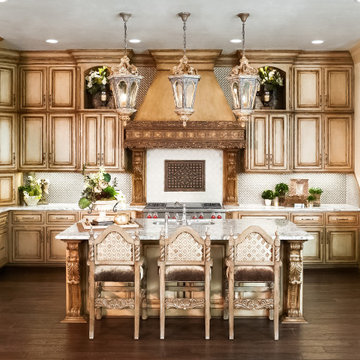
The French-inspired kitchen extends into the living room allowing for premium entertaining and living. The flat panel cabinets are handpainted and distressed giving a customized sense of elegance. The white marble countertops and expansive island allow for plenty of workspace while the island extends allowing for comfortable, custom upholstered bar seats to be tucked underneath. The carved corbels lifting the island and vent hood display exquisite baroque detail. The glass tiled backsplash seamlessly integrates into the countertop letting the detailed ironwork to be proudly displayed.
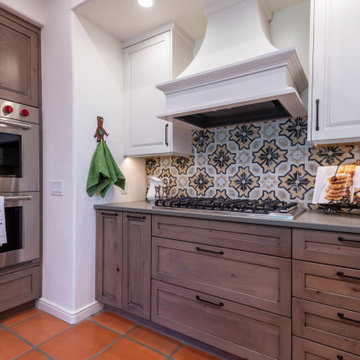
Romantic Southwestern Style Kitchen with Saltillo Tiles and designer appliances.
Inspiration for a medium sized u-shaped kitchen in Other with a belfast sink, raised-panel cabinets, distressed cabinets, engineered stone countertops, multi-coloured splashback, cement tile splashback, stainless steel appliances, terracotta flooring, an island, orange floors and white worktops.
Inspiration for a medium sized u-shaped kitchen in Other with a belfast sink, raised-panel cabinets, distressed cabinets, engineered stone countertops, multi-coloured splashback, cement tile splashback, stainless steel appliances, terracotta flooring, an island, orange floors and white worktops.
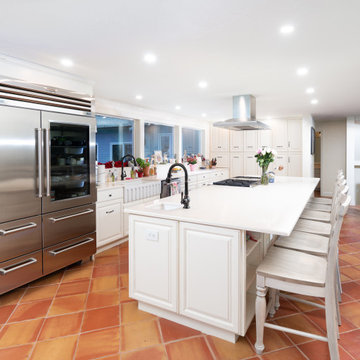
Inspiration for a l-shaped enclosed kitchen in Other with a belfast sink, raised-panel cabinets, distressed cabinets, quartz worktops, white splashback, ceramic splashback, stainless steel appliances, terracotta flooring, an island and white worktops.
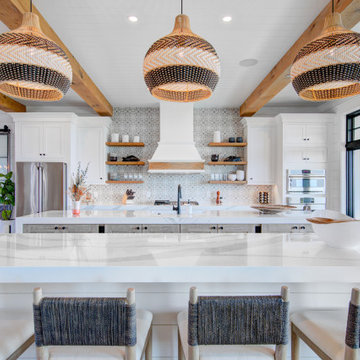
Photo of an expansive rural kitchen/diner in Other with a belfast sink, shaker cabinets, distressed cabinets, quartz worktops, grey splashback, porcelain splashback, stainless steel appliances, medium hardwood flooring, multiple islands, white worktops and exposed beams.
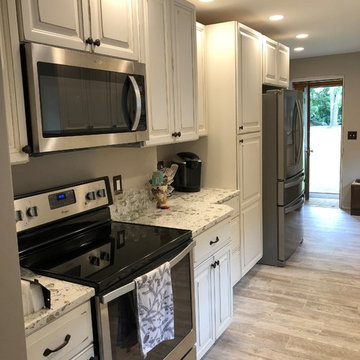
This is an example of a small traditional galley enclosed kitchen in Burlington with a belfast sink, raised-panel cabinets, distressed cabinets, stainless steel appliances, no island, grey floors and white worktops.
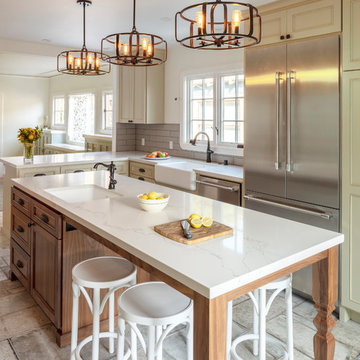
A wooden island with turned legs gives the feeling of a piece of antique furniture.
Photo Credit: Michael Hospelt
Design ideas for a large traditional u-shaped kitchen/diner in San Francisco with a belfast sink, recessed-panel cabinets, distressed cabinets, quartz worktops, grey splashback, ceramic splashback, stainless steel appliances, an island, multi-coloured floors, white worktops and ceramic flooring.
Design ideas for a large traditional u-shaped kitchen/diner in San Francisco with a belfast sink, recessed-panel cabinets, distressed cabinets, quartz worktops, grey splashback, ceramic splashback, stainless steel appliances, an island, multi-coloured floors, white worktops and ceramic flooring.
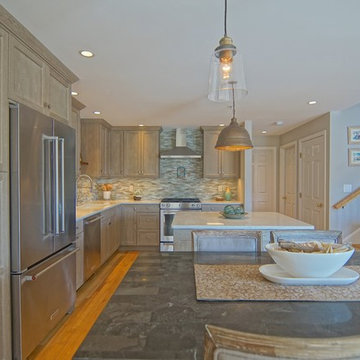
Hampton, New Jersey Transitional Kitchen designed by PK Surroundings
https://www.kountrykraft.com/photo-gallery/weathered-grain-cabinets-hampton-nh-n110434/
#KountryKraft #CustomCabinetry
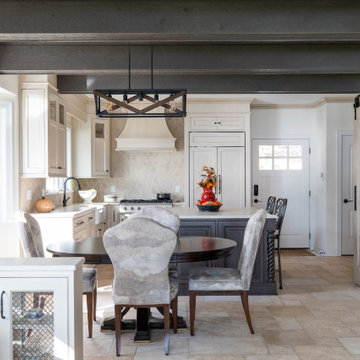
Keeping all the warmth and tradition of this cottage in the newly renovated space.
This is an example of a medium sized classic l-shaped kitchen/diner in Milwaukee with a belfast sink, beaded cabinets, distressed cabinets, engineered stone countertops, beige splashback, limestone splashback, integrated appliances, limestone flooring, an island, beige floors, white worktops and exposed beams.
This is an example of a medium sized classic l-shaped kitchen/diner in Milwaukee with a belfast sink, beaded cabinets, distressed cabinets, engineered stone countertops, beige splashback, limestone splashback, integrated appliances, limestone flooring, an island, beige floors, white worktops and exposed beams.
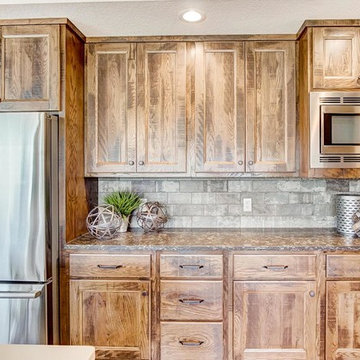
Photo of a large rustic l-shaped open plan kitchen in Other with a single-bowl sink, shaker cabinets, distressed cabinets, quartz worktops, multi-coloured splashback, brick splashback, stainless steel appliances, dark hardwood flooring, an island, brown floors and white worktops.
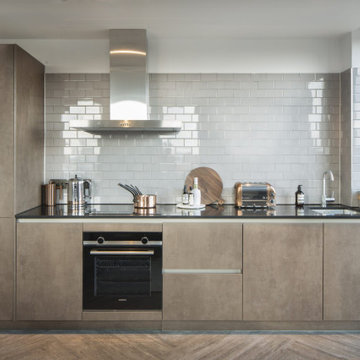
Design ideas for a small contemporary grey and white galley open plan kitchen in Manchester with a submerged sink, flat-panel cabinets, distressed cabinets, composite countertops, white splashback, cement tile splashback, black appliances, laminate floors, a breakfast bar and white worktops.
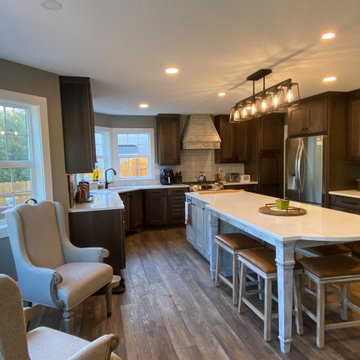
Photo of a large rustic u-shaped open plan kitchen in Portland with a submerged sink, recessed-panel cabinets, distressed cabinets, engineered stone countertops, grey splashback, ceramic splashback, stainless steel appliances, vinyl flooring, an island, multi-coloured floors and white worktops.
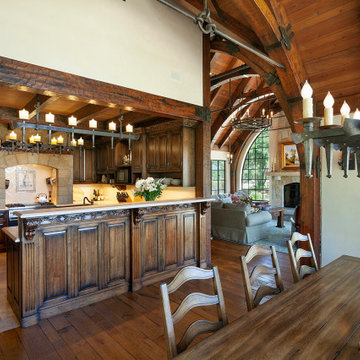
Old World European, Country Cottage. Three separate cottages make up this secluded village over looking a private lake in an old German, English, and French stone villa style. Hand scraped arched trusses, wide width random walnut plank flooring, distressed dark stained raised panel cabinetry, and hand carved moldings make these traditional farmhouse cottage buildings look like they have been here for 100s of years. Newly built of old materials, and old traditional building methods, including arched planked doors, leathered stone counter tops, stone entry, wrought iron straps, and metal beam straps. The Lake House is the first, a Tudor style cottage with a slate roof, 2 bedrooms, view filled living room open to the dining area, all overlooking the lake. The Carriage Home fills in when the kids come home to visit, and holds the garage for the whole idyllic village. This cottage features 2 bedrooms with on suite baths, a large open kitchen, and an warm, comfortable and inviting great room. All overlooking the lake. The third structure is the Wheel House, running a real wonderful old water wheel, and features a private suite upstairs, and a work space downstairs. All homes are slightly different in materials and color, including a few with old terra cotta roofing. Project Location: Ojai, California. Project designed by Maraya Interior Design. From their beautiful resort town of Ojai, they serve clients in Montecito, Hope Ranch, Malibu and Calabasas, across the tri-county area of Santa Barbara, Ventura and Los Angeles, south to Hidden Hills.
Kitchen with Distressed Cabinets and White Worktops Ideas and Designs
7
