Kitchen with Exposed Beams and a Feature Wall Ideas and Designs
Refine by:
Budget
Sort by:Popular Today
1 - 20 of 172 photos
Item 1 of 3

We added chequerboard floor tiles, wall lights, a zellige tile splash back, a white Shaker kitchen and dark wooden worktops to our Cotswolds Cottage project. Interior Design by Imperfect Interiors
Armada Cottage is available to rent at www.armadacottagecotswolds.co.uk

Photo of a medium sized contemporary single-wall kitchen/diner in London with flat-panel cabinets, pink splashback, black appliances, an island, grey floors, an integrated sink, light wood cabinets, terrazzo worktops, ceramic splashback, lino flooring, white worktops, exposed beams and a feature wall.

A beautiful barn conversion that underwent a major renovation to be completed with a bespoke handmade kitchen. What we have here is our Classic In-Frame Shaker filling up one wall where the exposed beams are in prime position. This is where the storage is mainly and the sink area with some cooking appliances. The island is very large in size, an L-shape with plenty of storage, worktop space, a seating area, open shelves and a drinks area. A very multi-functional hub of the home perfect for all the family.
We hand-painted the cabinets in F&B Down Pipe & F&B Shaded White for a stunning two-tone combination.

Inspiration for a large traditional u-shaped kitchen/diner in Other with a double-bowl sink, shaker cabinets, blue cabinets, composite countertops, white splashback, engineered quartz splashback, stainless steel appliances, light hardwood flooring, an island, brown floors, white worktops, exposed beams and a feature wall.

The large open space continues the themes set out in the Living and Dining areas with a similar palette of darker surfaces and finishes, chosen to create an effect that is highly evocative of past centuries, linking new and old with a poetic approach.
The dark grey concrete floor is a paired with traditional but luxurious Tadelakt Moroccan plaster, chose for its uneven and natural texture as well as beautiful earthy hues.
The supporting structure is exposed and painted in a deep red hue to suggest the different functional areas and create a unique interior which is then reflected on the exterior of the extension.
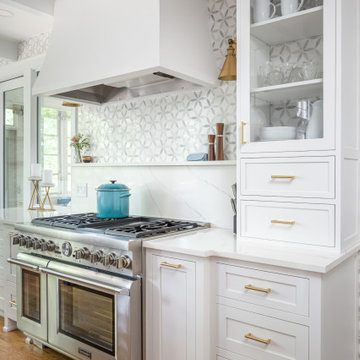
This area is the backdrop of the kitchen, so it needed to be balanced. There are glass sliding doors to the left of the range, and we knew this would make things look a little off. Adding these glass cabinets gave us that symmetry we were looking for while still serving a purpose, displaying this homeowner's favorite dishes!

Design ideas for a medium sized country cream and black galley kitchen/diner in Gloucestershire with a belfast sink, shaker cabinets, beige cabinets, quartz worktops, blue splashback, ceramic splashback, coloured appliances, limestone flooring, no island, beige floors, beige worktops, exposed beams and a feature wall.

Design ideas for a large contemporary grey and white l-shaped open plan kitchen in Moscow with a submerged sink, flat-panel cabinets, white cabinets, engineered stone countertops, brown splashback, stone slab splashback, black appliances, porcelain flooring, an island, white floors, white worktops, exposed beams and a feature wall.

This is an example of a small modern grey and cream u-shaped enclosed kitchen in Cornwall with a built-in sink, flat-panel cabinets, beige cabinets, quartz worktops, white splashback, engineered quartz splashback, black appliances, slate flooring, no island, grey floors, white worktops, exposed beams and a feature wall.
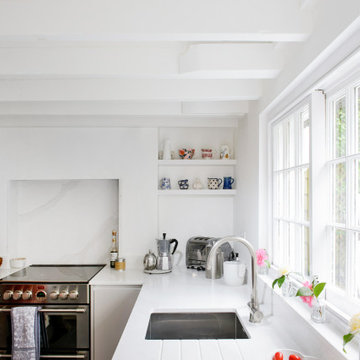
Shelfs where added to each side of the alcove to add a little personality to the space.
Design ideas for a small modern grey and cream u-shaped enclosed kitchen in Cornwall with a built-in sink, flat-panel cabinets, beige cabinets, quartz worktops, white splashback, engineered quartz splashback, black appliances, slate flooring, no island, grey floors, white worktops, exposed beams and a feature wall.
Design ideas for a small modern grey and cream u-shaped enclosed kitchen in Cornwall with a built-in sink, flat-panel cabinets, beige cabinets, quartz worktops, white splashback, engineered quartz splashback, black appliances, slate flooring, no island, grey floors, white worktops, exposed beams and a feature wall.

Family kitchen in an open plan space, green shaker style, bespoke full height larder with ladder
Large bohemian u-shaped open plan kitchen in London with an integrated sink, shaker cabinets, green cabinets, marble worktops, white splashback, metro tiled splashback, medium hardwood flooring, an island, brown floors, black worktops, exposed beams and a feature wall.
Large bohemian u-shaped open plan kitchen in London with an integrated sink, shaker cabinets, green cabinets, marble worktops, white splashback, metro tiled splashback, medium hardwood flooring, an island, brown floors, black worktops, exposed beams and a feature wall.
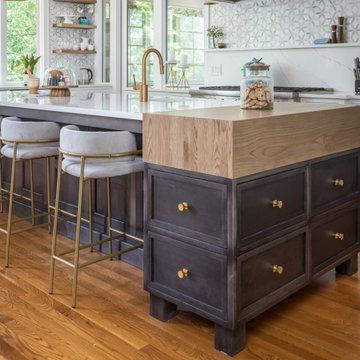
Adding this addition to the island provides extra storage and gives our homeowners additional prep space with the butcher's block counter.
This is an example of a medium sized classic single-wall open plan kitchen in Raleigh with a submerged sink, shaker cabinets, white cabinets, quartz worktops, grey splashback, marble splashback, stainless steel appliances, medium hardwood flooring, an island, brown floors, white worktops, exposed beams and a feature wall.
This is an example of a medium sized classic single-wall open plan kitchen in Raleigh with a submerged sink, shaker cabinets, white cabinets, quartz worktops, grey splashback, marble splashback, stainless steel appliances, medium hardwood flooring, an island, brown floors, white worktops, exposed beams and a feature wall.

We were commissioned to design and build a new kitchen for this terraced side extension. The clients were quite specific about their style and ideas. After a few variations they fell in love with the floating island idea with fluted solid Utile. The Island top is 100% rubber and the main kitchen run work top is recycled resin and plastic. The cut out handles are replicas of an existing midcentury sideboard.
MATERIALS – Sapele wood doors and slats / birch ply doors with Forbo / Krion work tops / Flute glass.

The large open space continues the themes set out in the Living and Dining areas with a similar palette of darker surfaces and finishes, chosen to create an effect that is highly evocative of past centuries, linking new and old with a poetic approach.
The dark grey concrete floor is a paired with traditional but luxurious Tadelakt Moroccan plaster, chose for its uneven and natural texture as well as beautiful earthy hues.
The supporting structure is exposed and painted in a deep red hue to suggest the different functional areas and create a unique interior which is then reflected on the exterior of the extension.
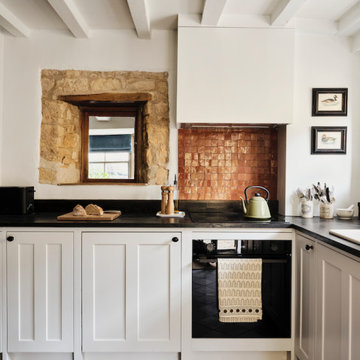
We added chequerboard floor tiles, wall lights, a zellige tile splash back, a white Shaker kitchen and dark wooden worktops to our Cotswolds Cottage project. Interior Design by Imperfect Interiors
Armada Cottage is available to rent at www.armadacottagecotswolds.co.uk
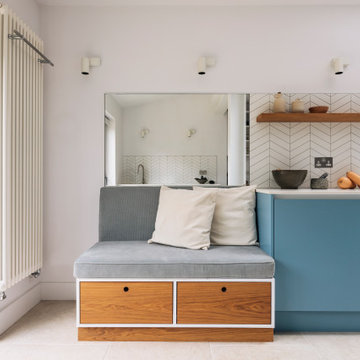
Inspiration for a medium sized contemporary grey and white galley kitchen/diner in London with a double-bowl sink, flat-panel cabinets, blue cabinets, engineered stone countertops, white splashback, ceramic splashback, black appliances, porcelain flooring, an island, beige floors, white worktops, exposed beams and a feature wall.

A beautiful barn conversion that underwent a major renovation to be completed with a bespoke handmade kitchen. What we have here is our Classic In-Frame Shaker filling up one wall where the exposed beams are in prime position. This is where the storage is mainly and the sink area with some cooking appliances. The island is very large in size, an L-shape with plenty of storage, worktop space, a seating area, open shelves and a drinks area. A very multi-functional hub of the home perfect for all the family.
We hand-painted the cabinets in F&B Down Pipe & F&B Shaded White for a stunning two-tone combination.
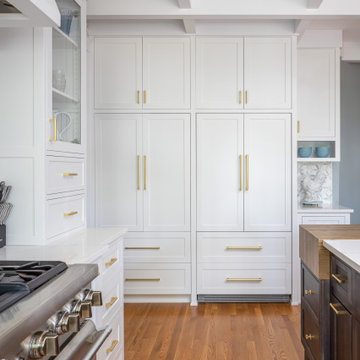
We are so thankful for good customers! This small family relocating from Massachusetts put their trust in us to create a beautiful kitchen for them. They let us have free reign on the design, which is where we are our best! We are so proud of this outcome, and we know that they love it too!

We added chequerboard floor tiles, wall lights, a zellige tile splash back, a white Shaker kitchen and dark wooden worktops to our Cotswolds Cottage project. Interior Design by Imperfect Interiors
Armada Cottage is available to rent at www.armadacottagecotswolds.co.uk
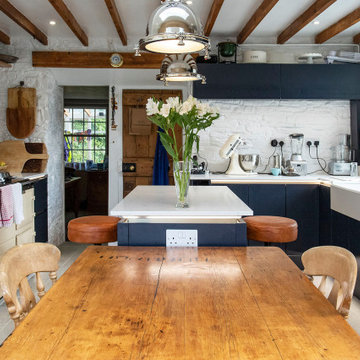
Not every cottage kitchen needs to be traditional in design. Our designers are always looking to put a unique twist on a classic design and this charming cottage kitchen is no exception.
This traditional kitchen features our Signature Cary kitchen door and is painted in a brooding Indigo blue. The contemporary twist is in the truly handleless door design, which is a wonderfully unique choice in such a traditional setting.
As you can see from the photos, our client is planning on plenty of cooking so kitchen storage was always going to be an important aspect of the design. Pullout storage, floor-to-ceiling larder cupboards, and rustic wooden shelving all offer plenty of practical storage.
To find out more about how we can combine contemporary features into traditional kitchen designs, come and visit us at our showrooms in Plymouth or St Austell, or book a safe virtual design appointment from the comfort of your home.
Kitchen with Exposed Beams and a Feature Wall Ideas and Designs
1