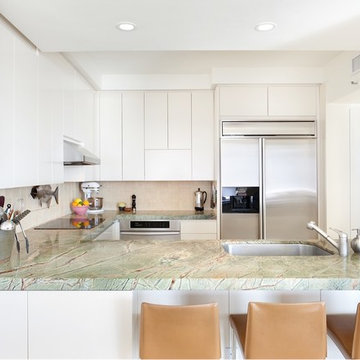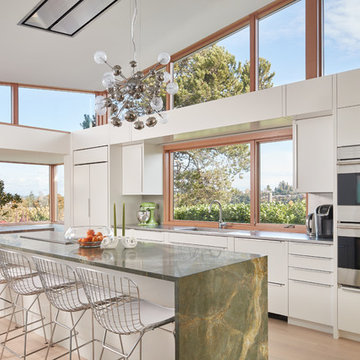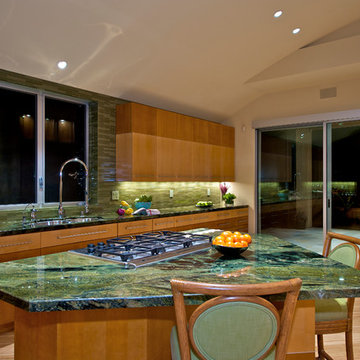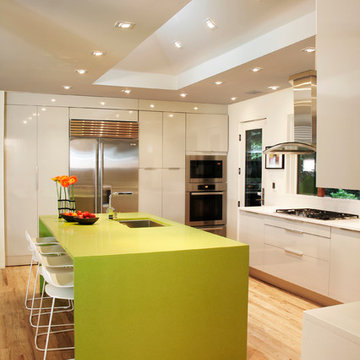Kitchen with Flat-panel Cabinets and Green Worktops Ideas and Designs
Refine by:
Budget
Sort by:Popular Today
1 - 20 of 780 photos
Item 1 of 3

Stunning Pluck Kitchen in soft green with marble worktops and feature lighting.
Inspiration for a large midcentury l-shaped open plan kitchen in London with a single-bowl sink, flat-panel cabinets, green cabinets, marble worktops, green splashback, marble splashback, stainless steel appliances, light hardwood flooring, an island, green worktops, exposed beams and feature lighting.
Inspiration for a large midcentury l-shaped open plan kitchen in London with a single-bowl sink, flat-panel cabinets, green cabinets, marble worktops, green splashback, marble splashback, stainless steel appliances, light hardwood flooring, an island, green worktops, exposed beams and feature lighting.

Projet de rénovation totale d’un appartement de 90m² à Neuilly-sur-Seine.
Appartement très contemporain, aux touches artistiques.
Ici, toute la conception, le suivi de chantier ainsi que le choix du mobilier a été réalisé.
Design ideas for a contemporary l-shaped kitchen in Phoenix with a submerged sink, flat-panel cabinets, medium wood cabinets, stainless steel appliances, an island, grey floors and green worktops.

Design ideas for a large world-inspired l-shaped kitchen in Hawaii with a submerged sink, flat-panel cabinets, medium wood cabinets, granite worktops, beige splashback, stone tiled splashback, stainless steel appliances, slate flooring, an island, grey floors and green worktops.

Inspiration for a contemporary u-shaped kitchen in Miami with a submerged sink, flat-panel cabinets, white cabinets, beige splashback, stainless steel appliances, no island and green worktops.

Courtyard kitchen with door up. Photography by Lucas Henning.
Design ideas for a medium sized beach style single-wall kitchen in Seattle with a built-in sink, flat-panel cabinets, brown cabinets, granite worktops, green splashback, stone slab splashback, stainless steel appliances, light hardwood flooring, green worktops and an island.
Design ideas for a medium sized beach style single-wall kitchen in Seattle with a built-in sink, flat-panel cabinets, brown cabinets, granite worktops, green splashback, stone slab splashback, stainless steel appliances, light hardwood flooring, green worktops and an island.

The design of this remodel of a small two-level residence in Noe Valley reflects the owner's passion for Japanese architecture. Having decided to completely gut the interior partitions, we devised a better-arranged floor plan with traditional Japanese features, including a sunken floor pit for dining and a vocabulary of natural wood trim and casework. Vertical grain Douglas Fir takes the place of Hinoki wood traditionally used in Japan. Natural wood flooring, soft green granite and green glass backsplashes in the kitchen further develop the desired Zen aesthetic. A wall to wall window above the sunken bath/shower creates a connection to the outdoors. Privacy is provided through the use of switchable glass, which goes from opaque to clear with a flick of a switch. We used in-floor heating to eliminate the noise associated with forced-air systems.

View from living area into the kitchen. The waterfall counter top adds an extra pop of green, breaking up the wood cabinets and flooring. Open stairs add visual interest, and the punch of green on the ceiling draws your eye upward.

Benjamin Benschneider
Design ideas for a contemporary l-shaped kitchen/diner in Seattle with flat-panel cabinets, white cabinets, window splashback, stainless steel appliances, medium hardwood flooring, an island, brown floors and green worktops.
Design ideas for a contemporary l-shaped kitchen/diner in Seattle with flat-panel cabinets, white cabinets, window splashback, stainless steel appliances, medium hardwood flooring, an island, brown floors and green worktops.

Book-matched ash wood kitchen by Poggenpohl Hawaii is like no other. The attention to detail provides a beautiful and functional working kitchen. This project was designed for multiple family members and each rave how much they appreciate the new layout and finishes. This oceanfront residence boasts an incredible ocean view and the Ann Sacks Tile mirror porcelain tile backsplash allows for enough reflection to enjoy the beauty from all directions. The porcelain tile floor looks and feels like natural limestone without the maintenance. The hand-tufted wool rug creates a sense of luxury while complying with association rules. Furnishings selected and provided by Vision Design Kitchen and Bath LLC.

This kitchen remodel involved the demolition of several intervening rooms to create a large kitchen/family room that now connects directly to the backyard and the pool area. The new raised roof and clerestory help to bring light into the heart of the house and provides views to the surrounding treetops. The kitchen cabinets are by Italian manufacturer Scavolini. The floor is slate, the countertops are granite, and the ceiling is bamboo.
Design Team: Tracy Stone, Donatella Cusma', Sherry Cefali
Engineer: Dave Cefali
Photo by: Lawrence Anderson

Medium sized mediterranean l-shaped kitchen/diner in Los Angeles with a submerged sink, flat-panel cabinets, green cabinets, wood worktops, green splashback, marble splashback, stainless steel appliances, medium hardwood flooring, an island, brown floors, green worktops and a vaulted ceiling.

Design ideas for a medium sized bohemian u-shaped open plan kitchen in San Diego with a submerged sink, flat-panel cabinets, dark wood cabinets, composite countertops, metallic splashback, ceramic splashback, stainless steel appliances, porcelain flooring, an island, beige floors and green worktops.

Jeff Rumans
This is an example of a medium sized modern u-shaped kitchen/diner in San Francisco with a belfast sink, flat-panel cabinets, white cabinets, granite worktops, green splashback, stone slab splashback, stainless steel appliances, porcelain flooring, no island, brown floors and green worktops.
This is an example of a medium sized modern u-shaped kitchen/diner in San Francisco with a belfast sink, flat-panel cabinets, white cabinets, granite worktops, green splashback, stone slab splashback, stainless steel appliances, porcelain flooring, no island, brown floors and green worktops.

Inspiration for a modern kitchen in San Diego with a double-bowl sink, flat-panel cabinets, light wood cabinets, green splashback, glass tiled splashback, stainless steel appliances, granite worktops, light hardwood flooring, an island and green worktops.

Medium sized midcentury galley enclosed kitchen in Paris with a double-bowl sink, flat-panel cabinets, black cabinets, concrete worktops, multi-coloured splashback, porcelain splashback, integrated appliances, ceramic flooring, no island, multi-coloured floors and green worktops.

Based on a mid century modern concept
Photo of a contemporary l-shaped kitchen/diner in Los Angeles with flat-panel cabinets, medium wood cabinets, multi-coloured splashback, mosaic tiled splashback, engineered stone countertops, stainless steel appliances, concrete flooring, a breakfast bar, a submerged sink and green worktops.
Photo of a contemporary l-shaped kitchen/diner in Los Angeles with flat-panel cabinets, medium wood cabinets, multi-coloured splashback, mosaic tiled splashback, engineered stone countertops, stainless steel appliances, concrete flooring, a breakfast bar, a submerged sink and green worktops.

White high-gloss kitchen in Toronto
Photo of a medium sized modern l-shaped open plan kitchen in Toronto with a submerged sink, flat-panel cabinets, white cabinets, granite worktops, grey splashback, metal splashback, stainless steel appliances, ceramic flooring, a breakfast bar, green floors and green worktops.
Photo of a medium sized modern l-shaped open plan kitchen in Toronto with a submerged sink, flat-panel cabinets, white cabinets, granite worktops, grey splashback, metal splashback, stainless steel appliances, ceramic flooring, a breakfast bar, green floors and green worktops.

Wiebenson and Dorman Architects PC
Photo of a contemporary u-shaped kitchen/diner in DC Metro with a submerged sink, flat-panel cabinets, white cabinets, stainless steel appliances, light hardwood flooring, an island, composite countertops, white splashback and green worktops.
Photo of a contemporary u-shaped kitchen/diner in DC Metro with a submerged sink, flat-panel cabinets, white cabinets, stainless steel appliances, light hardwood flooring, an island, composite countertops, white splashback and green worktops.
Kitchen with Flat-panel Cabinets and Green Worktops Ideas and Designs
1
